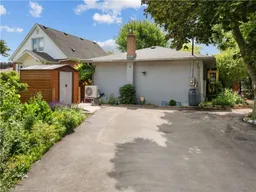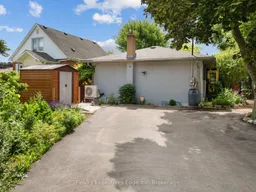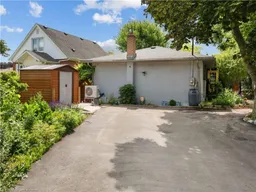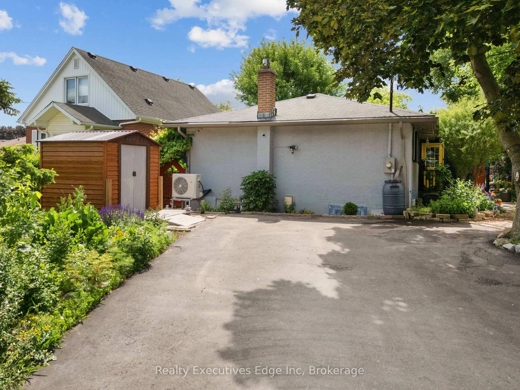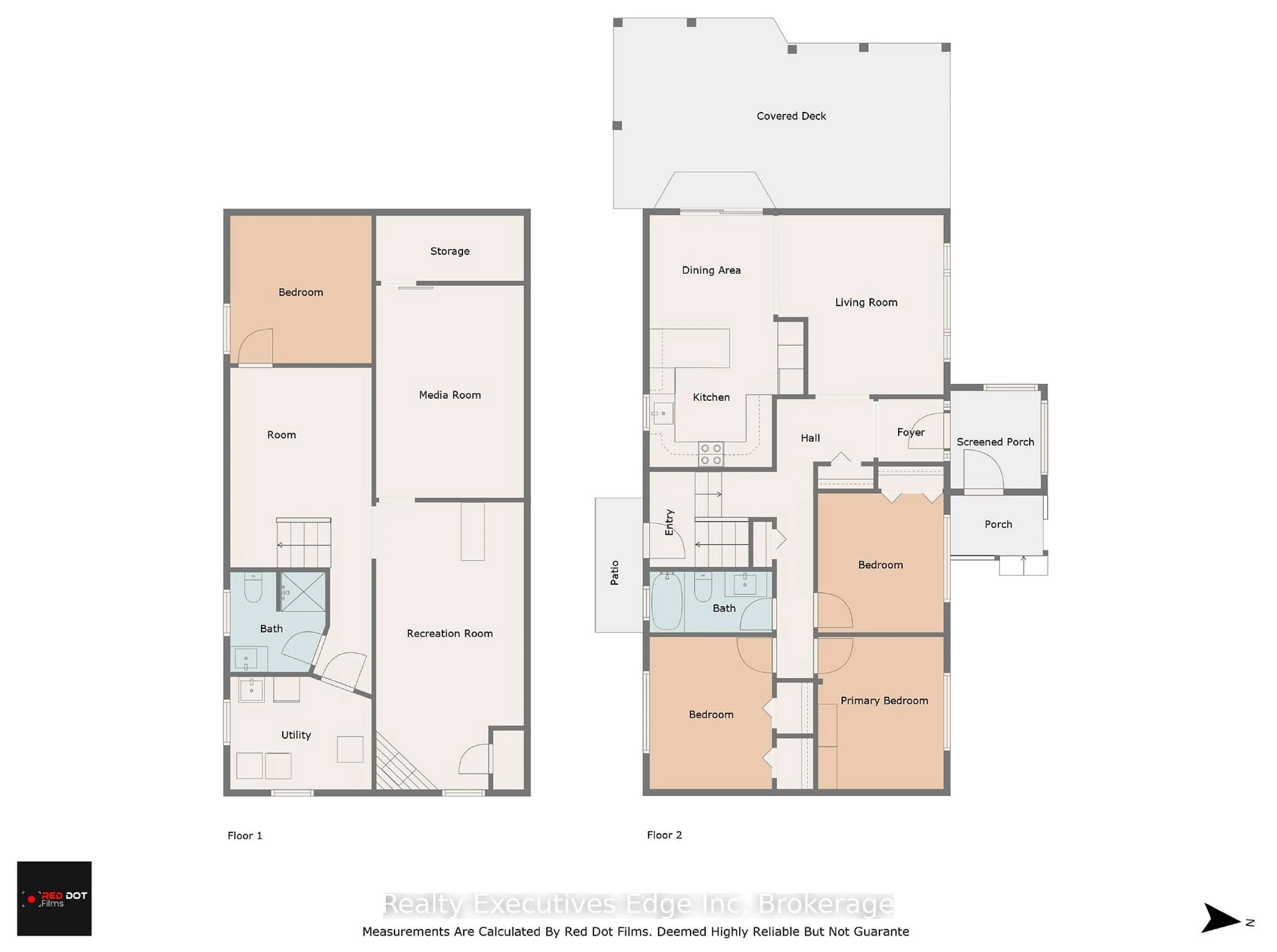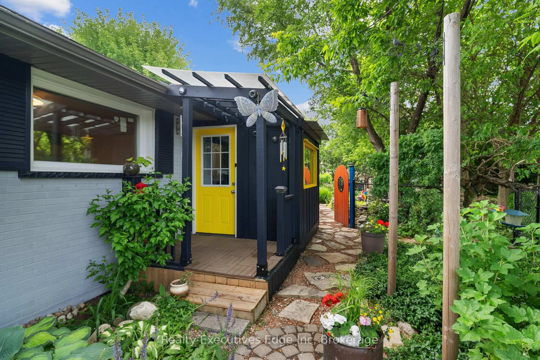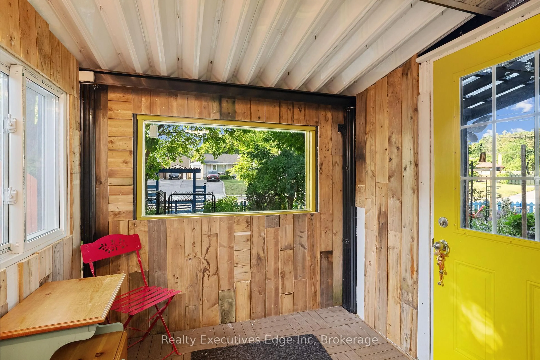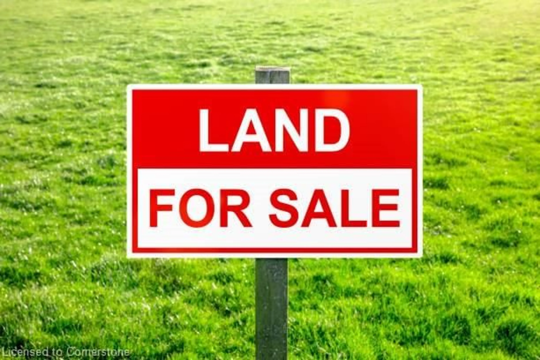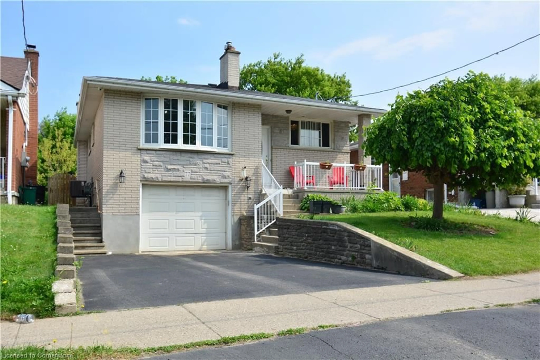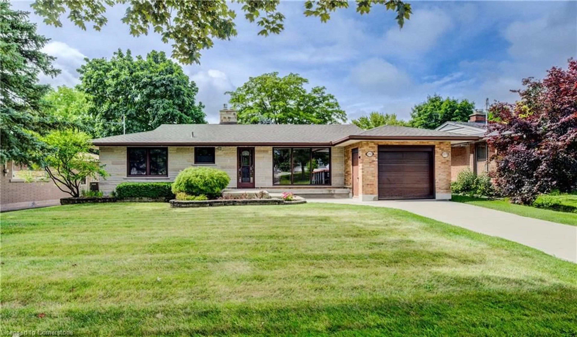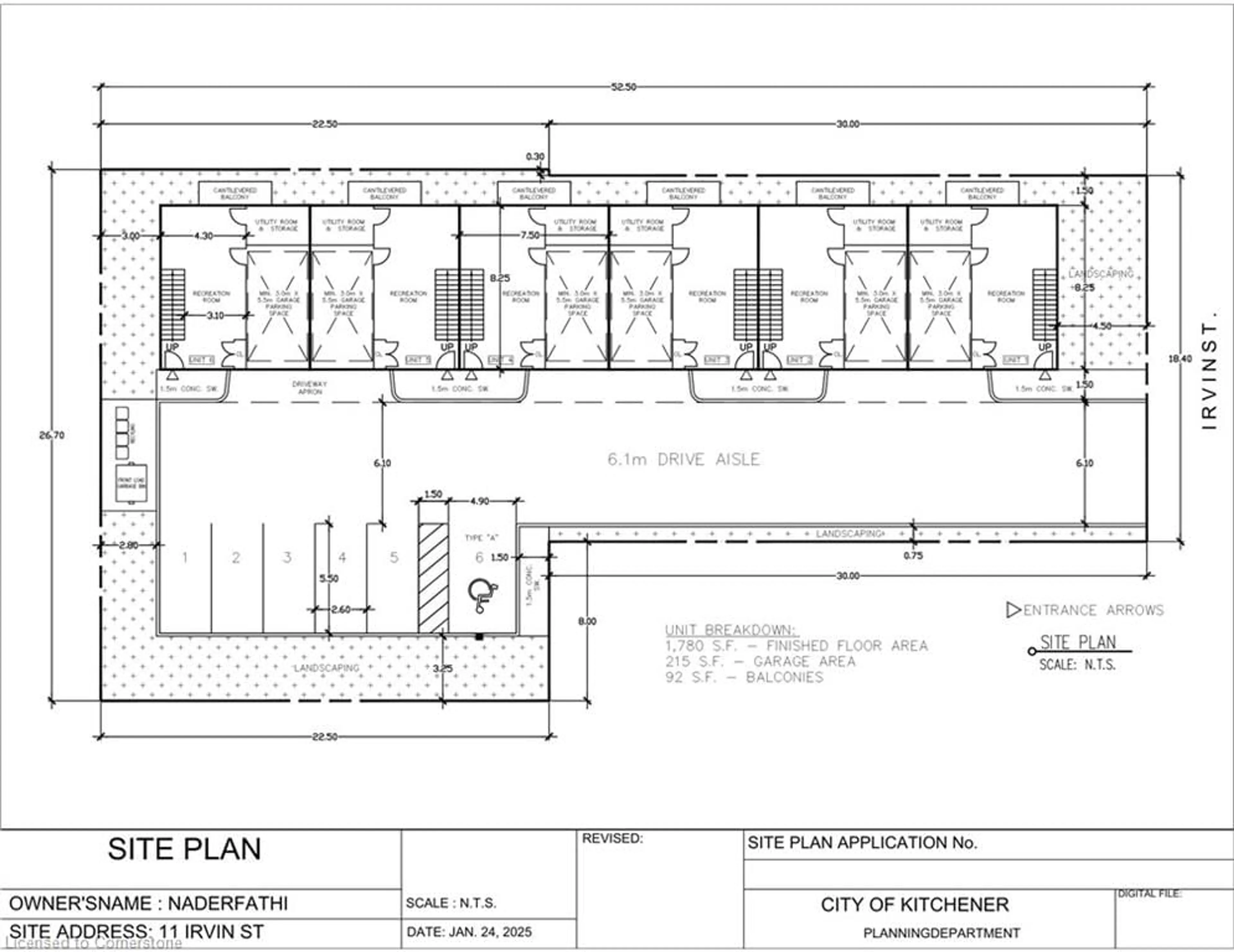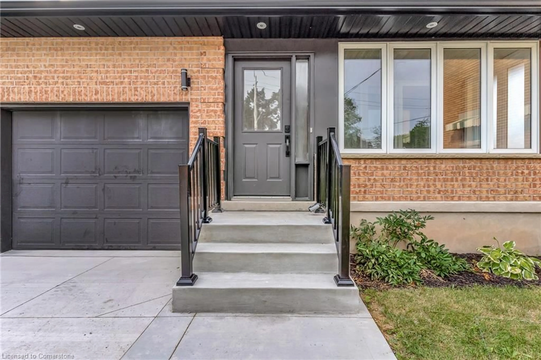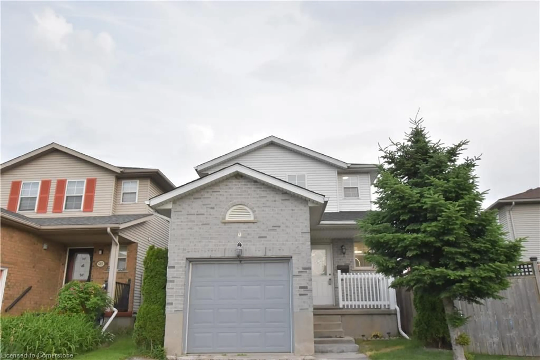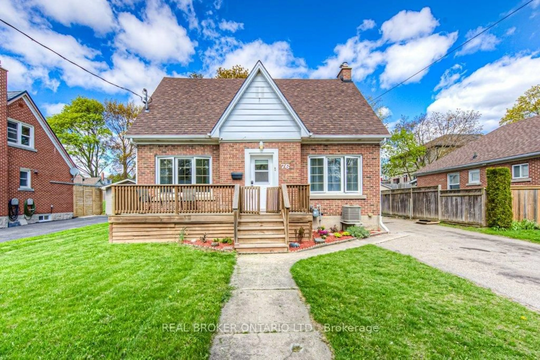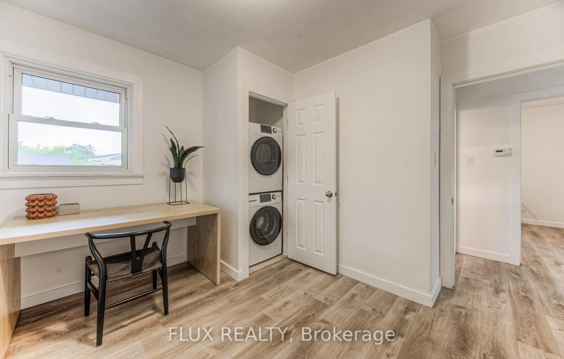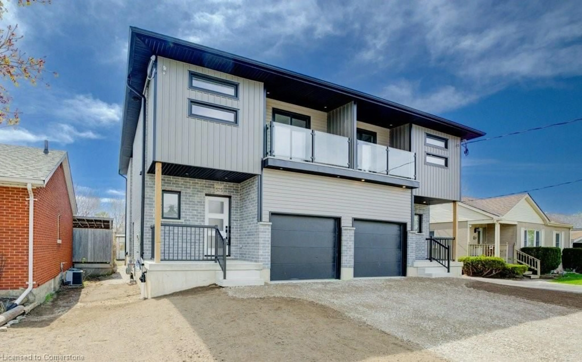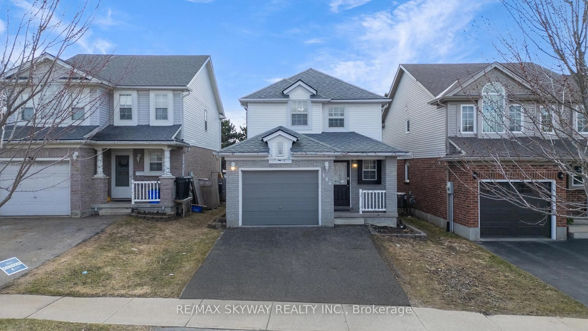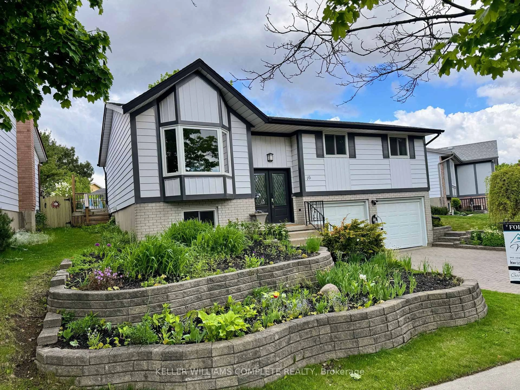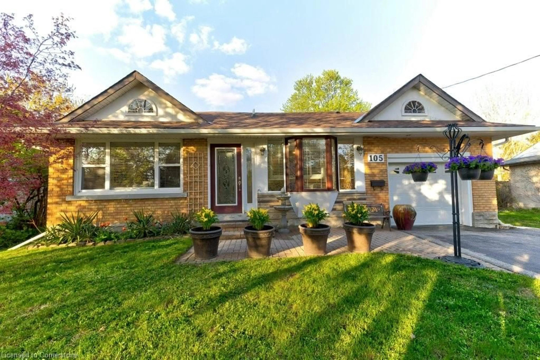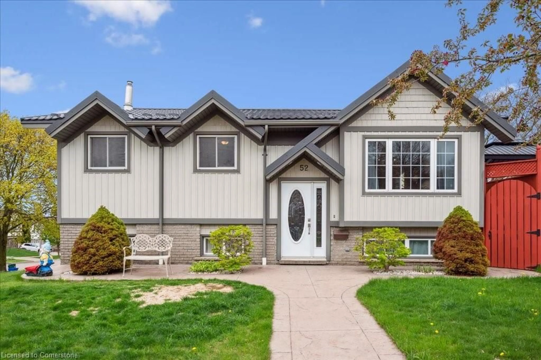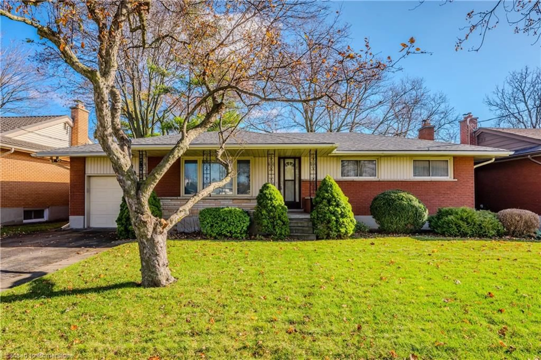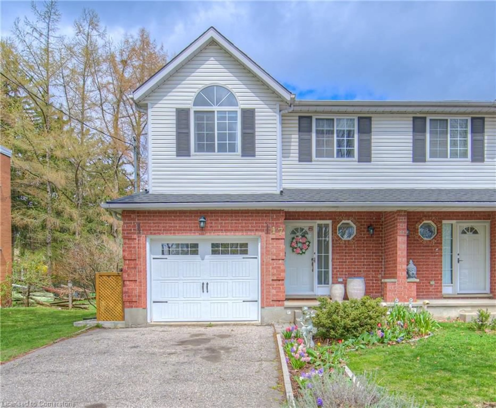309 Southill Dr, Kitchener, Ontario N2A 2R2
Contact us about this property
Highlights
Estimated valueThis is the price Wahi expects this property to sell for.
The calculation is powered by our Instant Home Value Estimate, which uses current market and property price trends to estimate your home’s value with a 90% accuracy rate.Not available
Price/Sqft$551/sqft
Monthly cost
Open Calculator

Curious about what homes are selling for in this area?
Get a report on comparable homes with helpful insights and trends.
+6
Properties sold*
$682K
Median sold price*
*Based on last 30 days
Description
A COTTAGE IN THE CITY: Welcome to 309 Southill Drive, a nature lovers paradise with urban convenience in the heart of Kitchener. This beautifully updated 3+2 bedroom, 2 bathroom bungalow East Facing, blends natural charm with modern living in a prime location near Fairview Park Mall, Chicopee Ski Hills, and Highway 401. The move-in ready home features a brand new kitchen with gas hookup (2023), new windows, flooring, furnace, and heat pump (2024), a tankless water heater-Owned (2023), water softener and additional filter system (2024), and an upgraded 200-amp electrical panel. The main floor offers three spacious bedrooms and a full bath, while the fully finished basement, with its own private side entrance, includes a bedroom, a kids study, a second bedroom/movie room (Home Theatre included), a large family room with fireplace and mini bar, a full bathroom, laundry area, and extra storage is ideal for extended family living or potential rental income. The lush front yard welcomes you with perennial plants, edible berries, and space for children to play, while the backyard comes with a breathtaking water body, hammock, treehouse, BBQ hut, firepit, and multiple cozy seating areas for relaxation or entertaining. Two outdoor sheds (barn shed & regular shed) provide ample storage, and the home is within walking distance to schools, Centreville community Centre with a brand-new play area and splash pad, and essential amenities like Costco, Walmart, Zehrs, and FreshCo. This property truly offers the best of both worlds: peaceful, nature-inspired living with unbeatable access to city amenities. A must-see property, do not miss this opportunity!
Property Details
Interior
Features
Ground Floor
Dining
2.82 x 2.59Kitchen
3.4 x 2.822nd Br
3.58 x 3.12Bathroom
2.82 x 1.524 Pc Bath
Exterior
Features
Parking
Garage spaces -
Garage type -
Total parking spaces 4
Property History
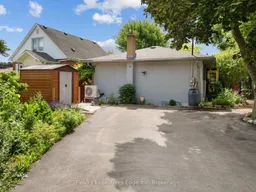 48
48