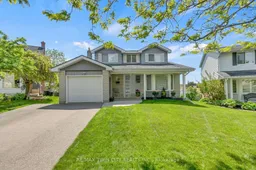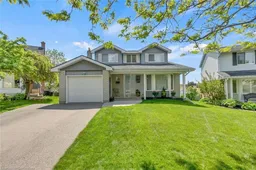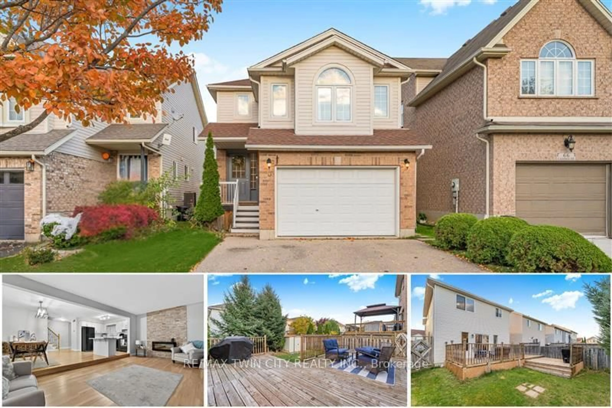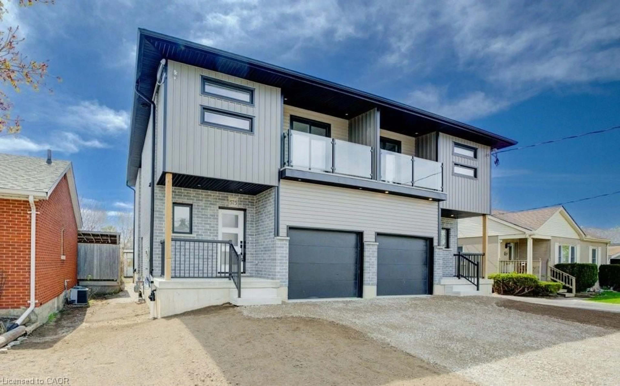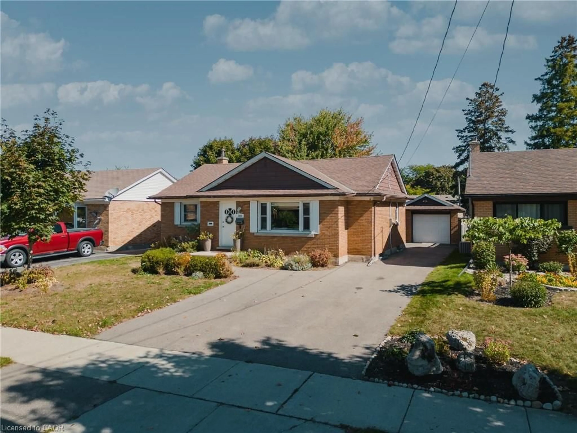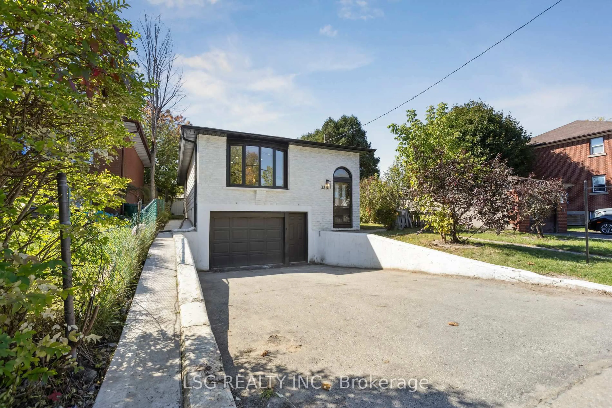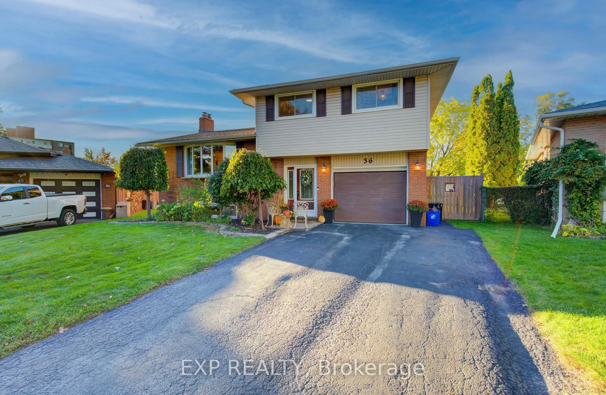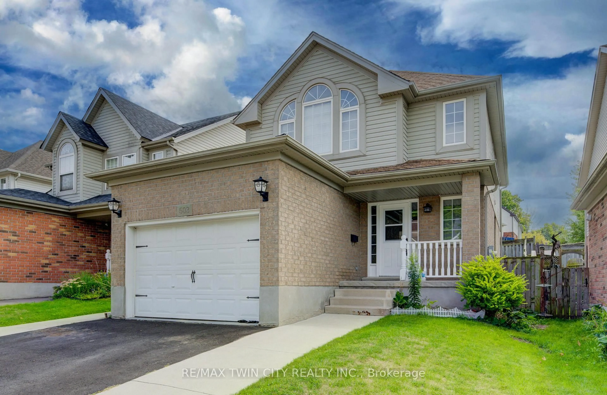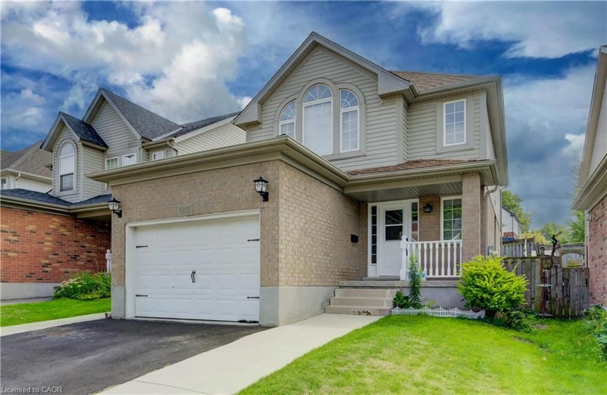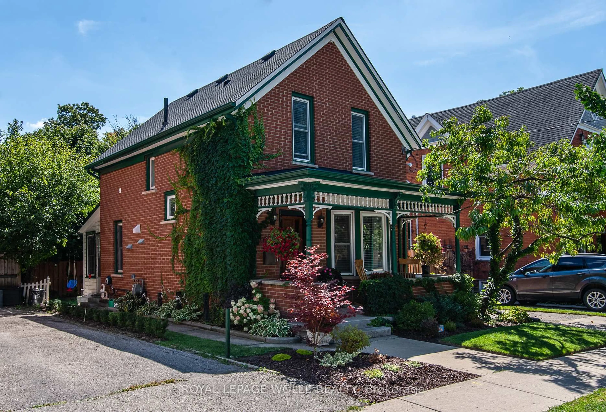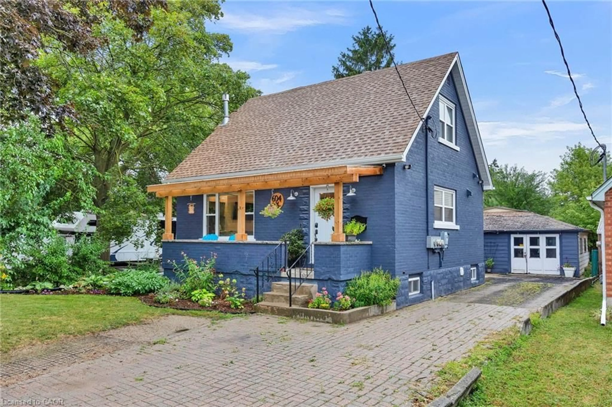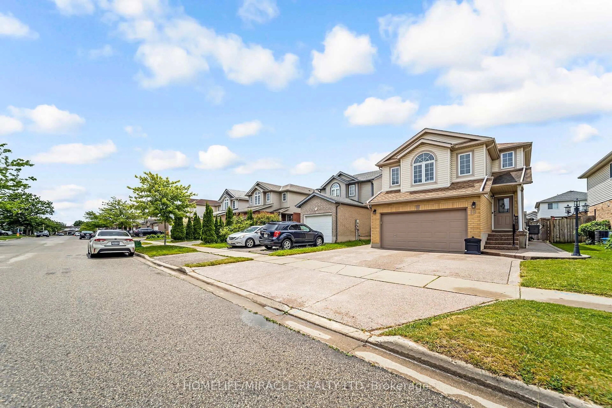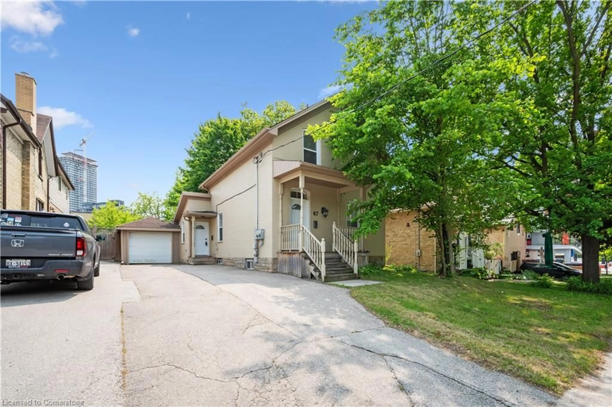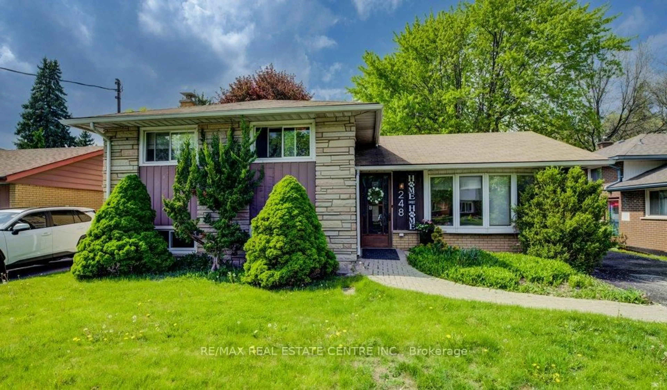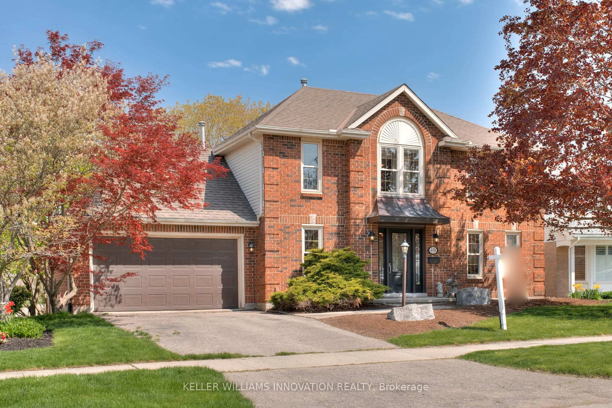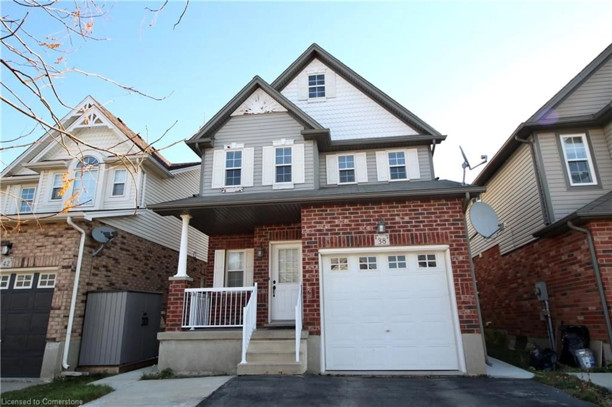Welcome to 137 Oneida Place, Kitchener a charming home in the highly sought-after Chicopee neighbourhood. This residence boasts 3+1 bedrooms & 3 bathrooms. Drive into this beautifully maintained house where youre greeted by lush landscaping & a beautifully manicured front yard. Step through the welcoming foyer into a carpet-free home with new luxury laminate flooring (2023). The living room, filled with natural light, is so bright, airy. Stunning kitchen, upgraded in 2023 with sleek white cabinetry, a trendy backsplash, quartz countertops & a beautiful cottage-style breakfast area. Adjacent to the kitchen is the dining room, the perfect setting for family meals or hosting dinner parties. This level also features family room complete with hardwood flooring & a wood-burning fireplace (not used for years by the sellers), creating a cozy atmosphere with beautiful backyard views. A convenient powder room with a new vanity completes the main level. Upstairs, youll find 3 spacious bedrooms featuring Engineered hardwood flooring. All bedrooms are bright & airy, overlooking peaceful exteriors. The 4pc bathroom on this level, renovated in 2023, includes a shower/tub combination. The fully finished walkout basement is the heart of the home, offering a large Rec Room, additional bedroom, 4pc bathroom & extra storage. Outside, youll find a fully fenced backyard oasis, complete with a large deck, a charming patio area, and a beautifully maintained lawn. The pool-sized backyard offers endless opportunities for summer gatherings & relaxation, with the storage shed. Additional updates include a water softener (2024). Situated just steps from the Grand River, scenic hiking trails & Chicopee Ski Hill, this home is perfectly located for outdoor adventures. Quick access to Highway 401,top-rated schools, shopping centers & all major amenities. Whether youre investing, or searching for your forever home, this home is a move-in-ready gem. Book your showing today & make it yours.
Inclusions: Carbon Monoxide Detector, Dishwasher, Dryer, Garage Door Opener, Range Hood, Refrigerator, Stove, Washer, Window Coverings, 2 TV Mounts
