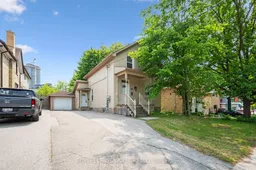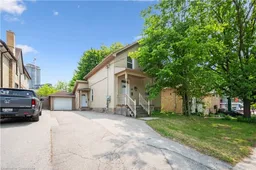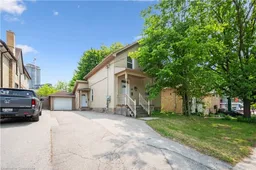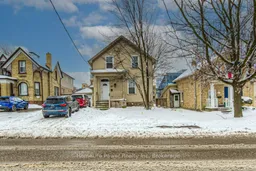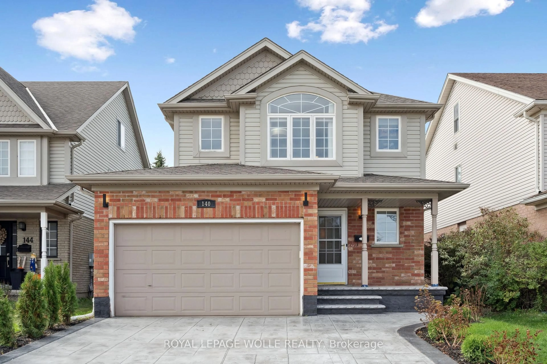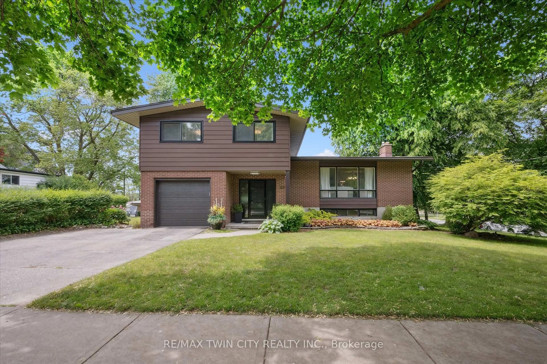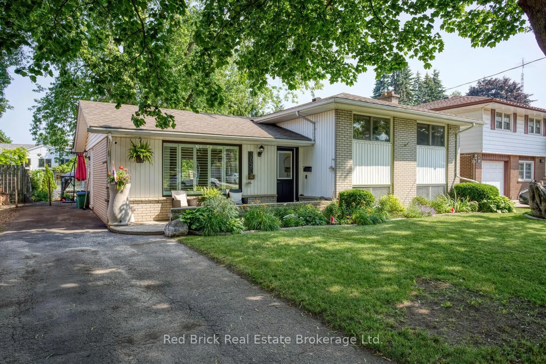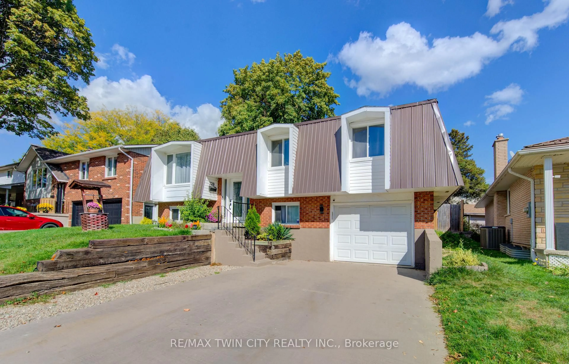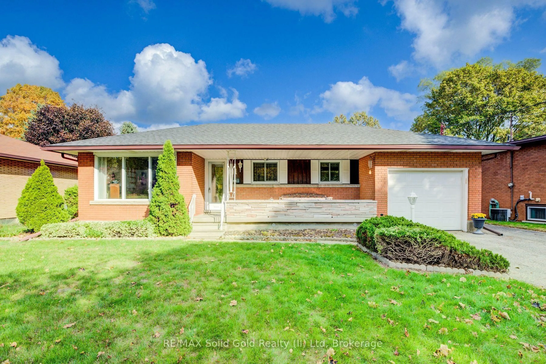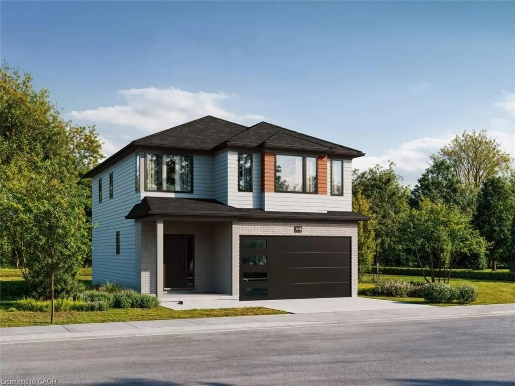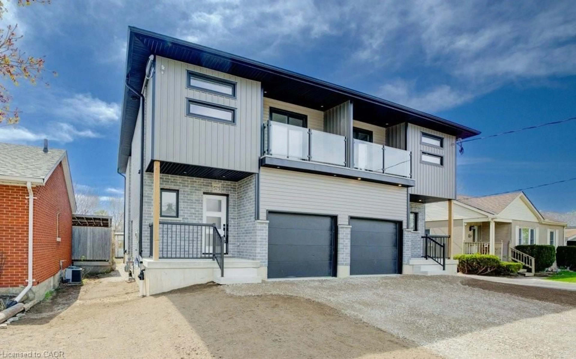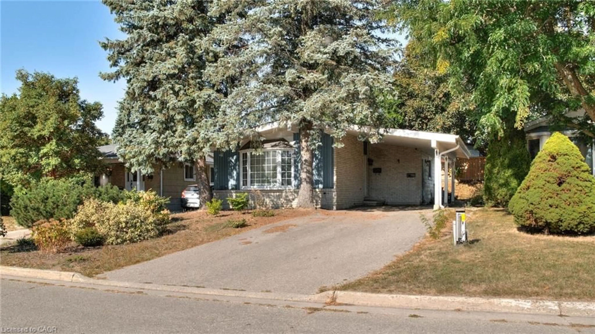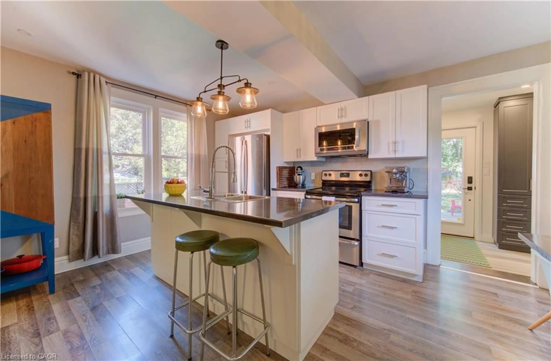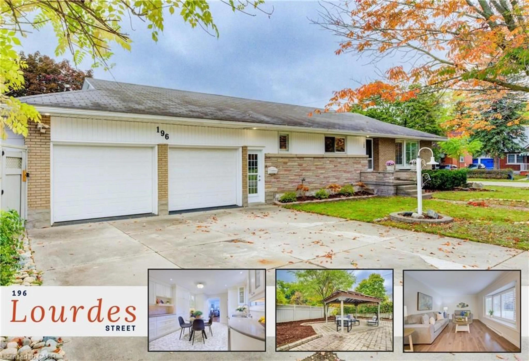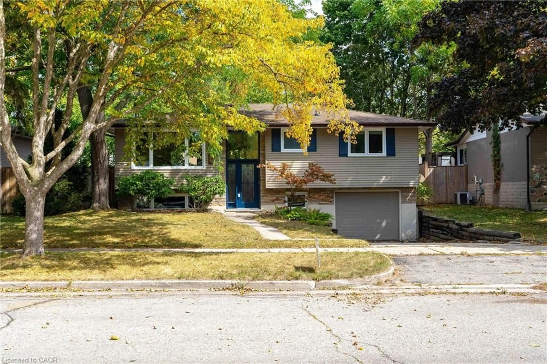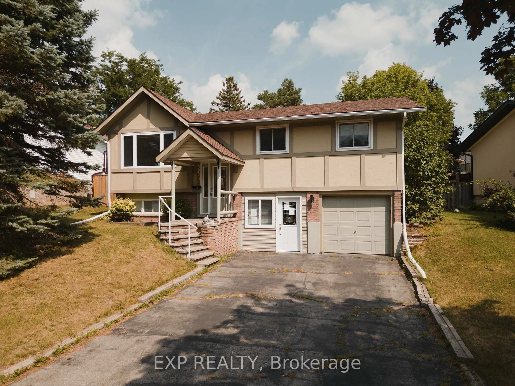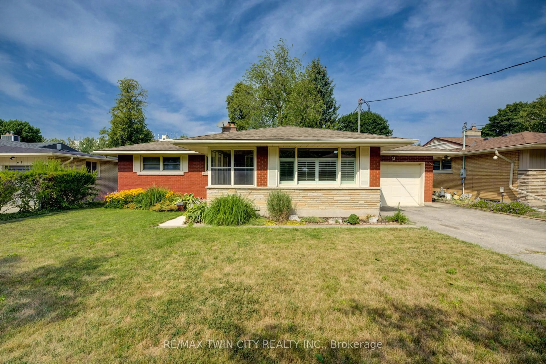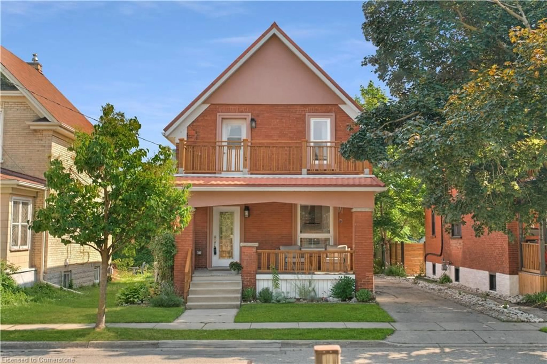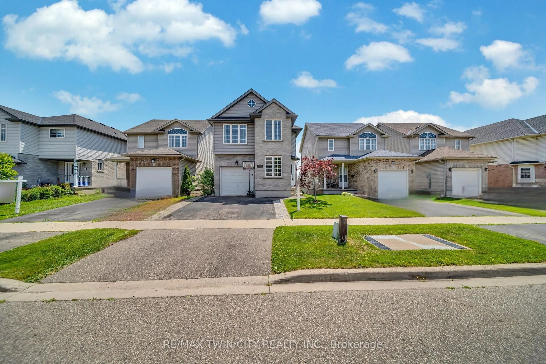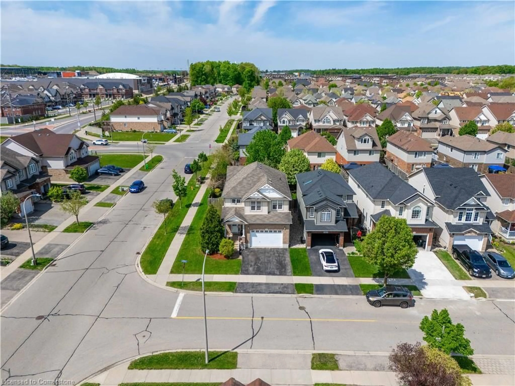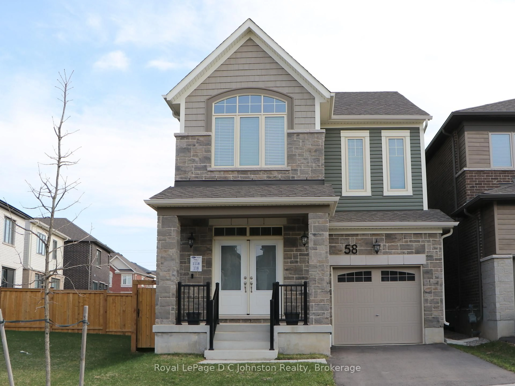The search for your next INVESTMENT is over with this LEGAL DUPLEX, perfectly situated on a spacious 44.20 x 160.06 lot, directly backing onto the prestigious Google Office Breithaupt Block. This FULLY RENOVATED property is a turnkey gem, offering two distinct living spaces designed for modern comfort and maximum returns. The MAIN LEVEL features a bright 2-bedroom unit with a cozy living room, an inviting eat-in kitchen, a full bathroom, and a finished lower level complete with laundry and ample storageplus a convenient walkout to the backyard. Upstairs, the SELF-CONTAINED 1-BEDROOM APARTMENT impresses with a sleek full kitchen, stylish living area, bathroom with laundry, premium flooring, chic tile backsplash in functional kitchen, and SKYLIGHTS that flood the space with natural light. SEPARATE HVAC SYSTEMS (gas furnace & AC in both units, replaced in 2013), INDEPENDENT HYDRO METERS, and separate water heaters (one owned, one rented) ensure cost efficiency, with tenants covering their own gas and hydro while the landlord handles water and sewage. Currently VACANT, this property presents a PRIME OPPORTUNITY for investors to secure new tenants at current market ratesideal for a mortgage helper, shared family living, or growing your real estate portfolio. RECENT UPDATES include new electrical panels, wiring, and plumbing (2013), ensuring worry-free ownership. Outside, two DETACHED GARAGE/STORAGE SPACES offer convenience, with rear laneway access to the backyardwhere POTENTIAL FOR AN ADU (Accessory Dwelling Unit/Tiny Home) awaits (buyer to verify zoning). Located in a HIGHLY DESIRABLE AREA, this duplex is steps from the ION LRT, The School of Pharmacy, and the VIBRANT AMENITIES OF DOWNTOWN KITCHENERincluding trendy cafés, shops, parks, and tech hubs. Dont miss this RARE CHANCE to own a LUCRATIVE and VERSATILE property in one of Kitcheners most dynamic neighborhoods! YESTERDAYS DREAM IS TODAYS OPPORTUNITYACT FAST!
Inclusions: 2 Stove, 2 Fridge, 2 Dishwasher, 2 Washer & Dryer Units, 2 Microwave,
