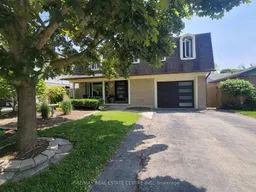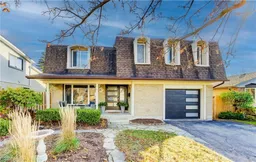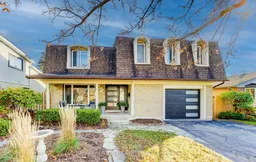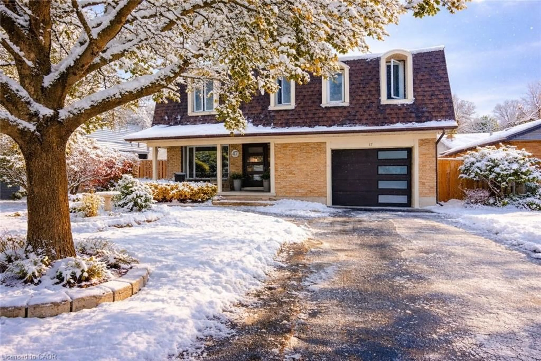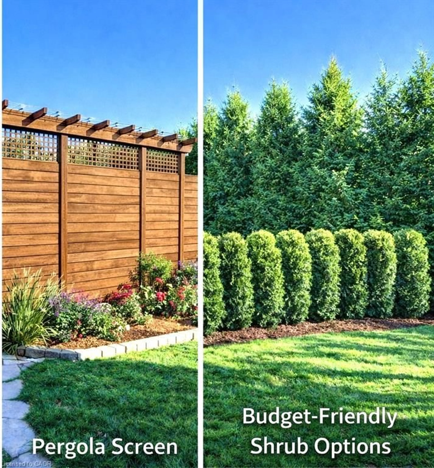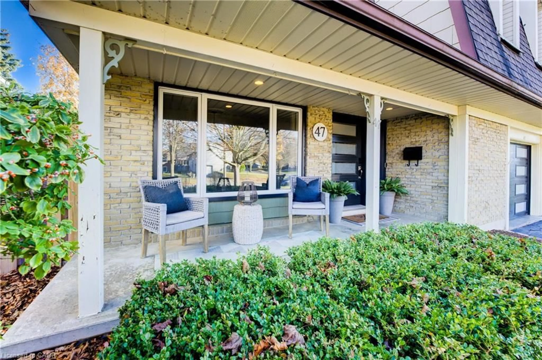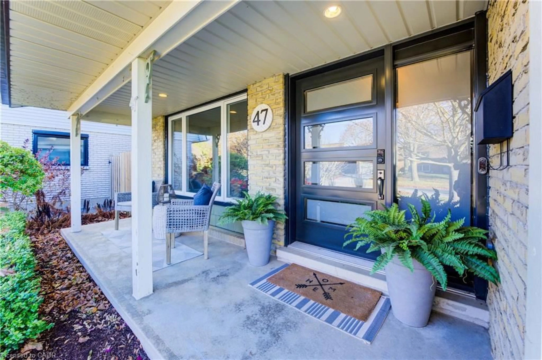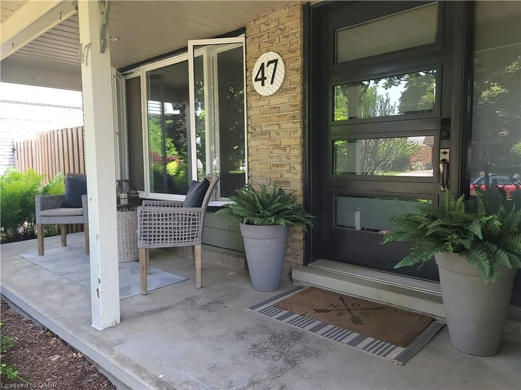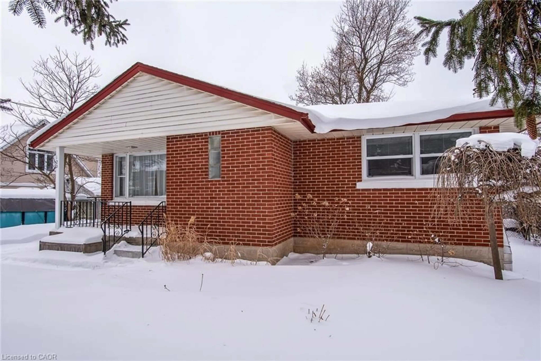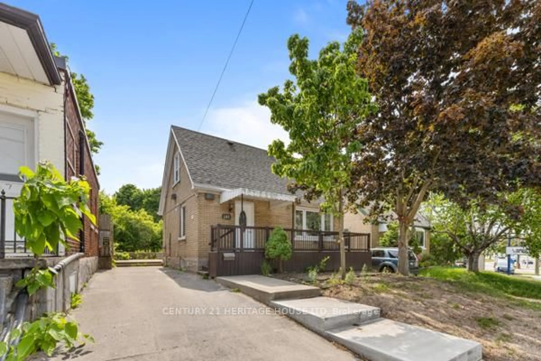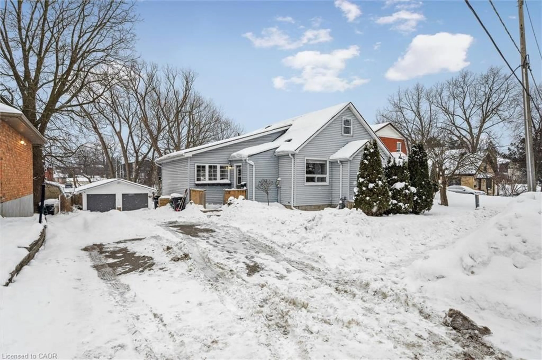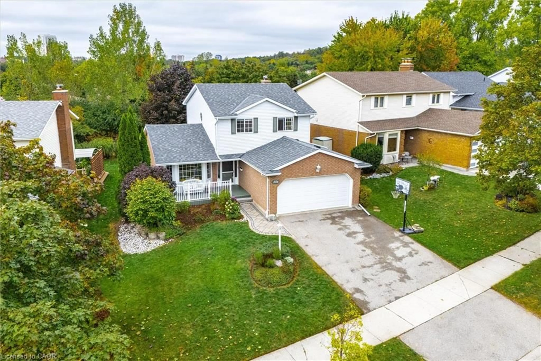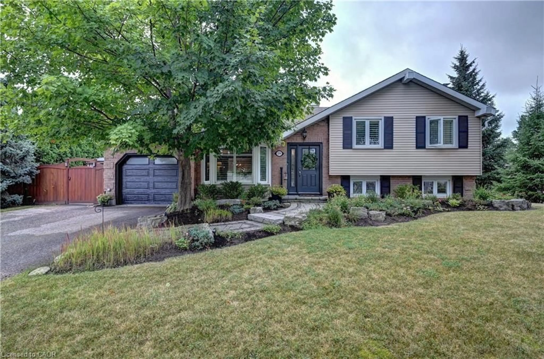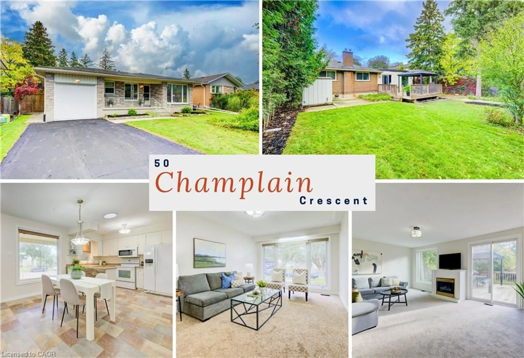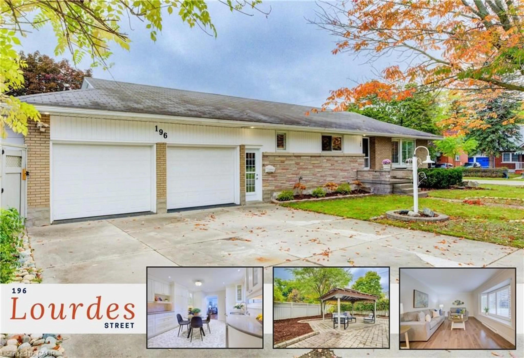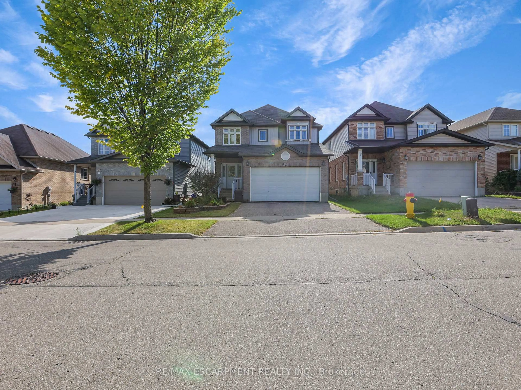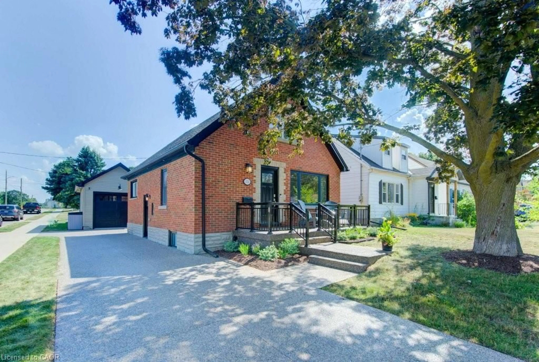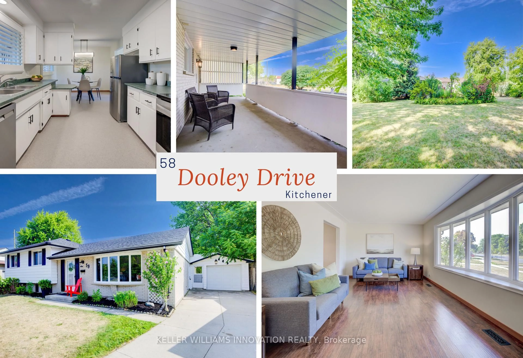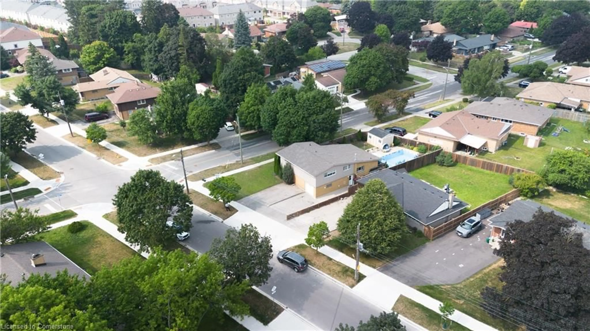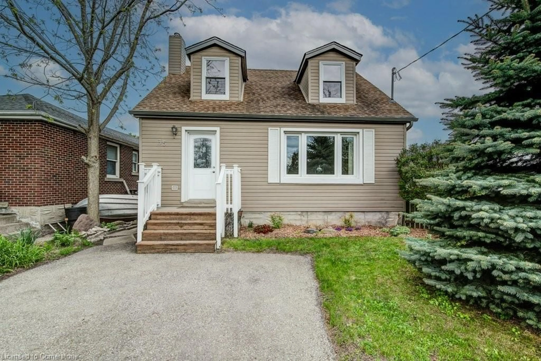47 Manor Dr, Kitchener, Ontario N2A 2T9
Contact us about this property
Highlights
Estimated valueThis is the price Wahi expects this property to sell for.
The calculation is powered by our Instant Home Value Estimate, which uses current market and property price trends to estimate your home’s value with a 90% accuracy rate.Not available
Price/Sqft$340/sqft
Monthly cost
Open Calculator
Description
This AAA+ property delivers space, updates, outdoor lifestyle, and location — all in one incredible package, move in and enjoy 5 FULL LEVELS-TURN-KEY POOL OASIS-FLEX CLOSING! This beautiful Spacious updated 5-level backsplit has great value offering exceptional space, flexibility, and true move-in ready peace of mind. FIVE full finished levels, this home is ideal for growing families, multi-generational living, or anyone who wants defined spaces without sacrificing flow. Step inside to a bright, welcoming foyer that opens into an elegant main level featuring rich hardwood and ceramic flooring. The modern kitchen is designed for both everyday functionality and entertaining, complete with quality cabinetry, sleek finishes, and direct access to your outdoor living space. The dining area is warm & inviting, highlighted by a cozy wood-burning fireplace — perfect for hosting dinner parties or enjoying quiet evenings at home. Upstairs, you’ll find spacious beds including a primary retreat with private ensuite. Updated bathrooms showcase ceramic flooring and marble countertops, offering a clean, timeless look. Upper beds are generously sized w/comfortable laminate & carpet finishes. The fourth-level walkout adds incredible versatility ideal for a family room, in-law potential, teen retreat, or home business setup with direct backyard access. The fully finished fifth level provides even more flexibility as a home office, gym, hobby space, or organized storage area. Major mechanical updates, Windows (2016), Roof (2017), Furnace & A/C (2015), Pool liner (2016), natural gas pool heater (2015), Newer dishwasher, front door & garage door! An outdoor oasis features a heated 15x30 above-ground pool, multi-level entertaining decks including an upper Duradeck & lower composite deck, flagstone walkways, & storage. Perennial gardens in both the front & back yards! Ideally located w/easy access to 401, xway, shopping, public transportation, schools, parks— perfect for commuters!
Property Details
Interior
Features
Basement Floor
Game Room
16.05 x 11.06Recreation Room
26.05 x 11Exterior
Features
Parking
Garage spaces 1
Garage type -
Other parking spaces 2
Total parking spaces 3
Property History
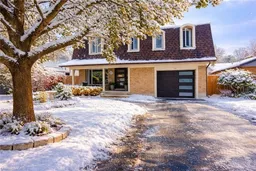 46
46