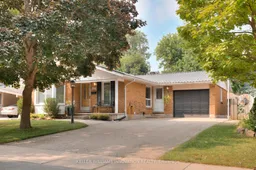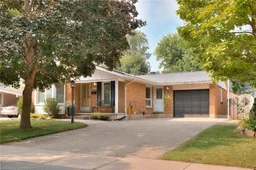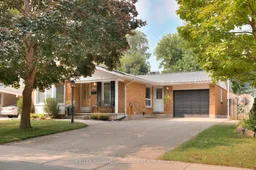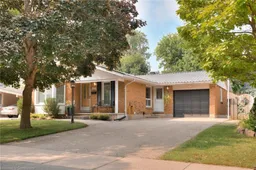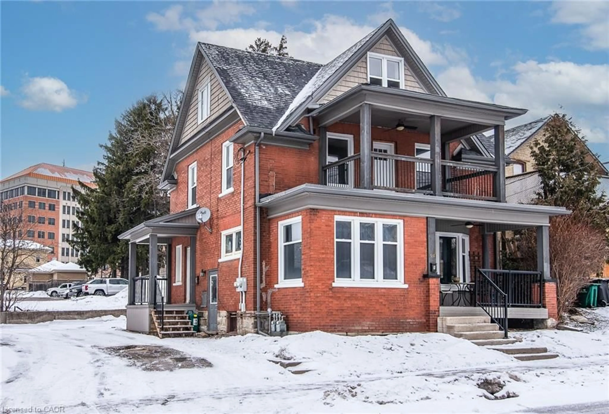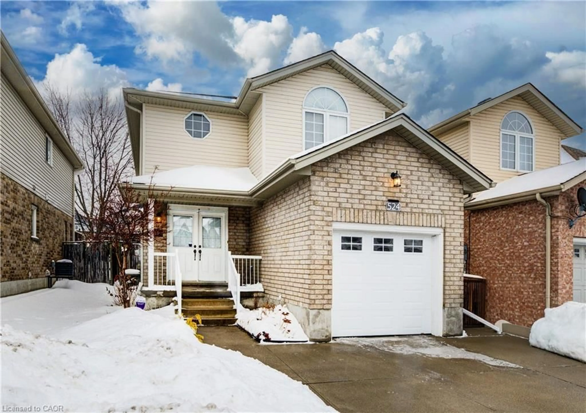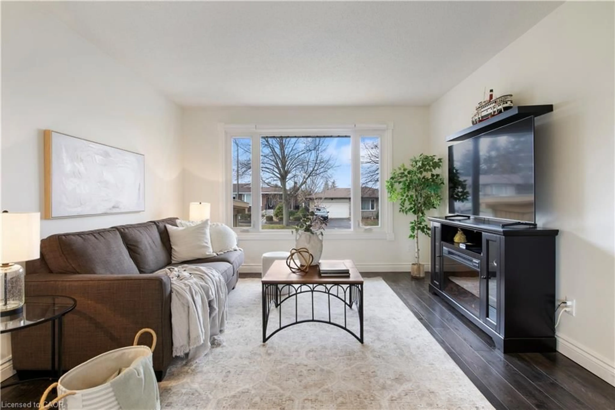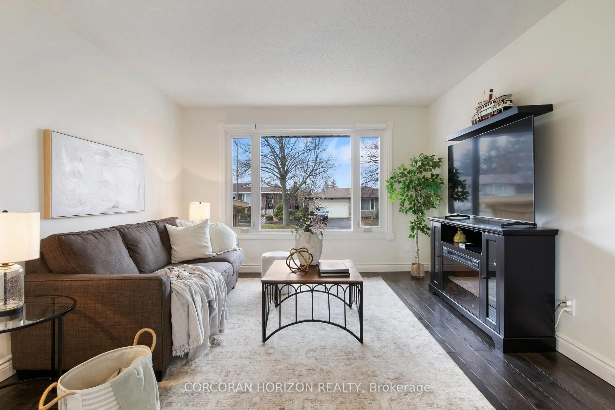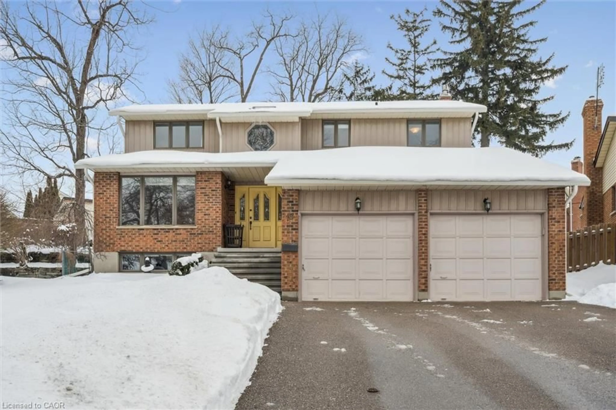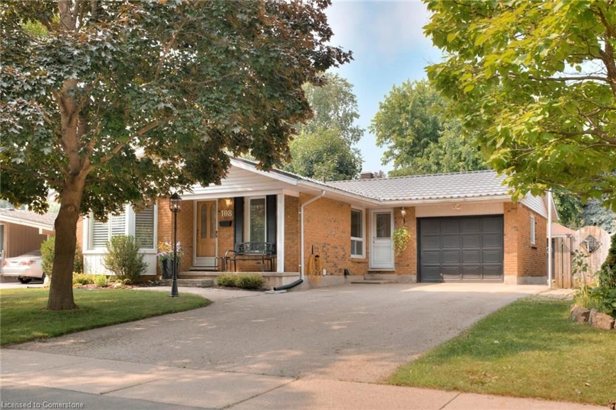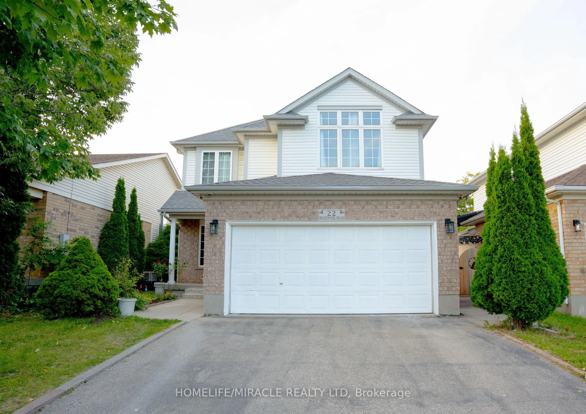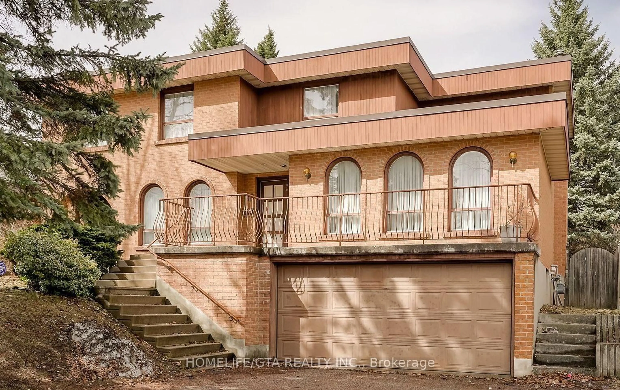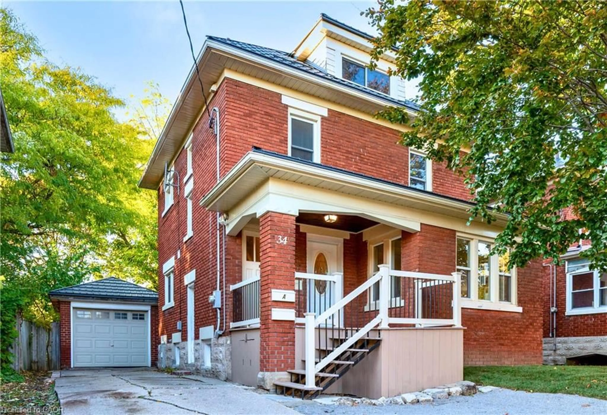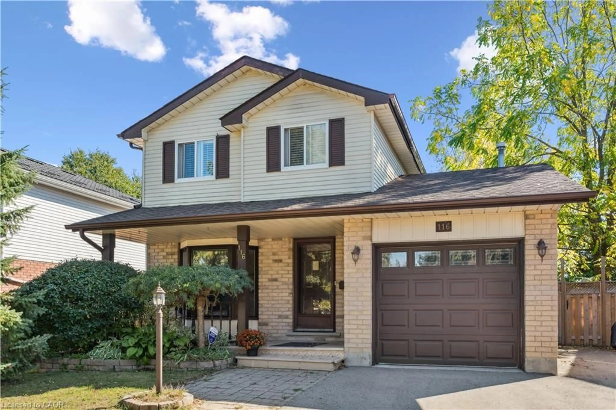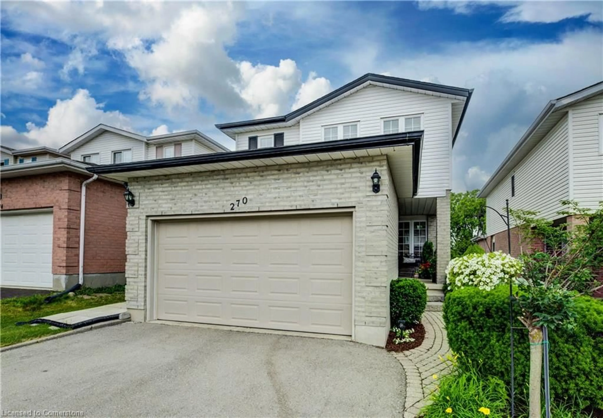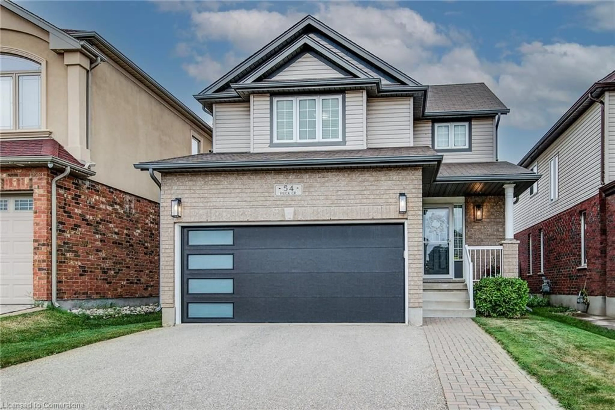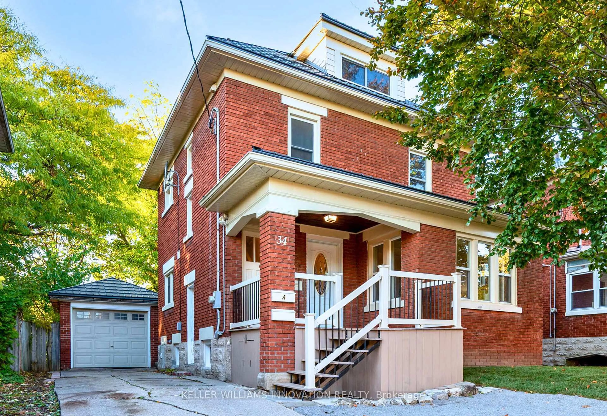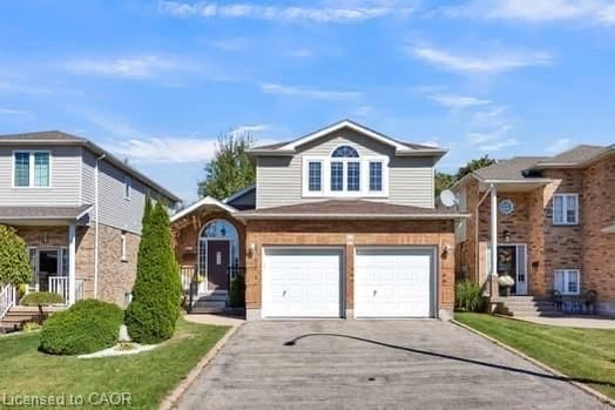This stunning three-bedroom, two-bathroom home is located in one of Kitcheners most desirable neighbourhoods! Just steps from Chicopee Ski Hill, Morrison Park, Chicopee Tube Park and scenic trails! The main floor features hardwood flooring and a functional kitchen with ample counter and cupboard space! The bright and inviting living room is filled with natural light and leads to the generously sized bedrooms and a 3-piece bathroom! The fully finished lower level (with in-law suite potential) offers a spacious rec room with a cozy gas fireplace, laundry room, dedicated storage and a workshop! Step outside to a fully fenced, private backyard, ideal for relaxing, entertaining, or letting kids and pets play safely! Additional highlights include: Parking for five vehicles, an attached garage with inside entry and power (ready for your EV), Powered shed. With convenient access to Hwy 401, Sportsworld, Costco, restaurants, schools, transit and more - this home perfectly blends urban convenience with outdoor adventure! Recent updates: Metal roof (2017) Furnace (2017) Water softener (2024) Sump pump (2015) New insulation and much more! Experience all this home has to offer!
