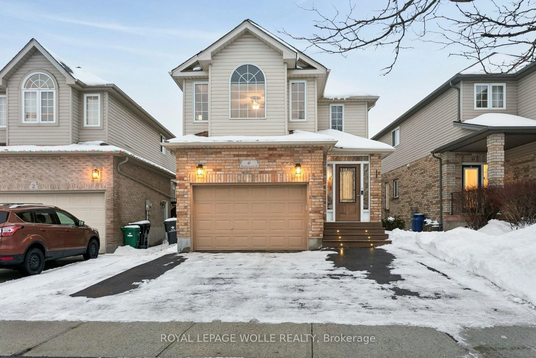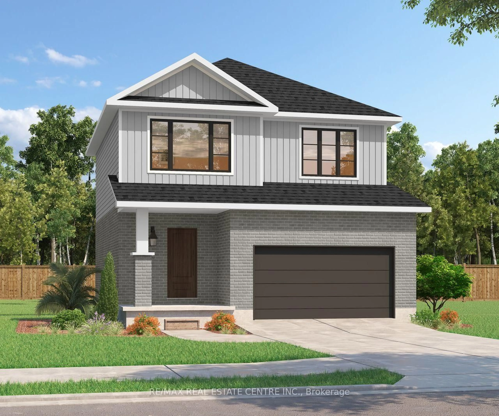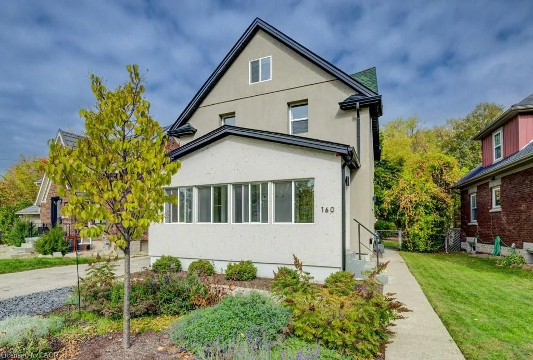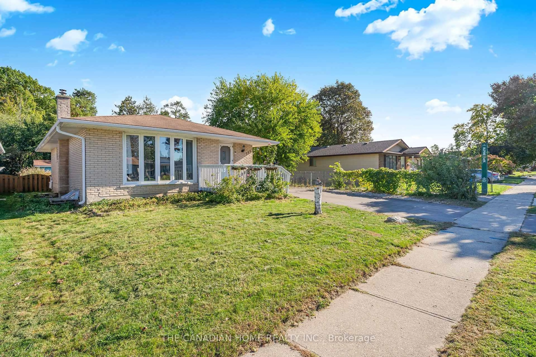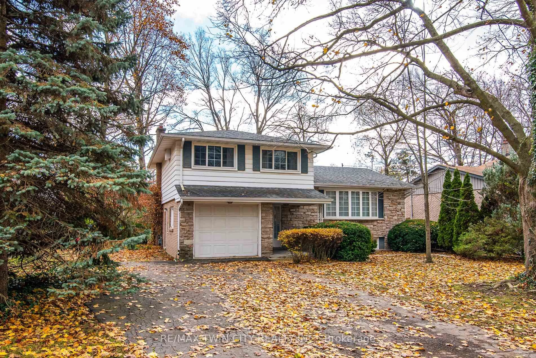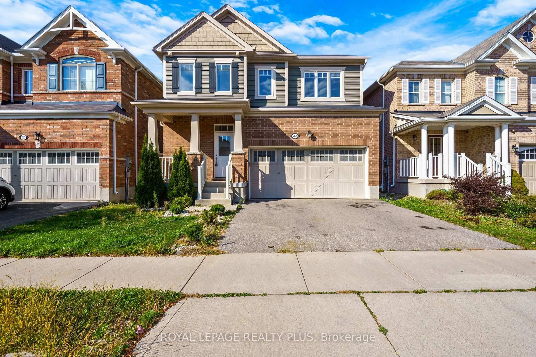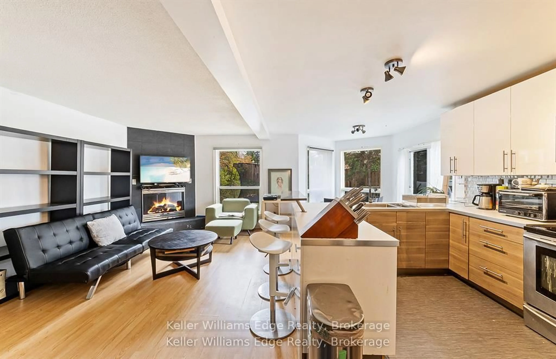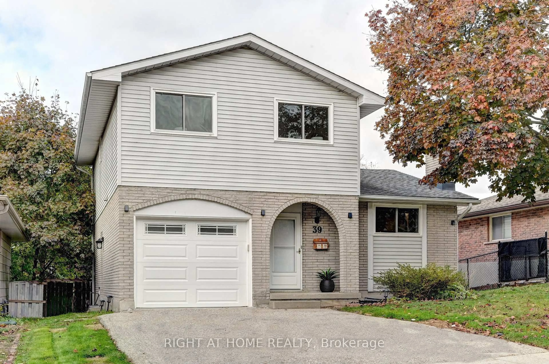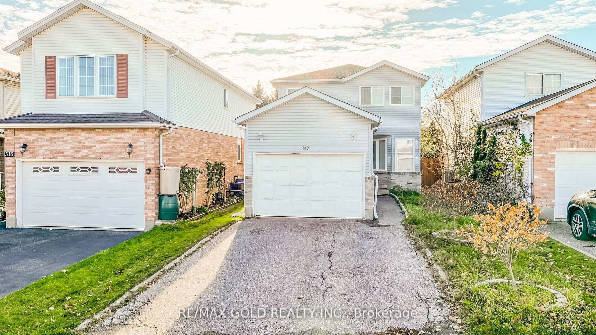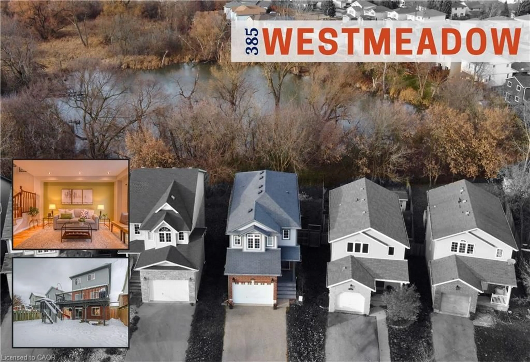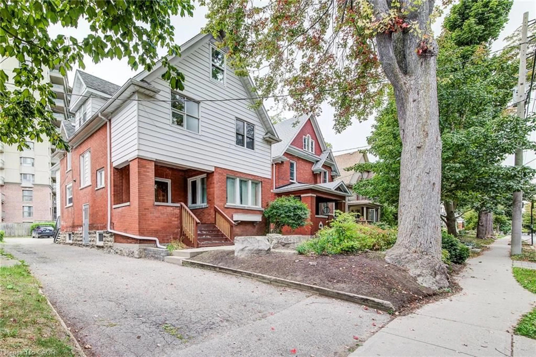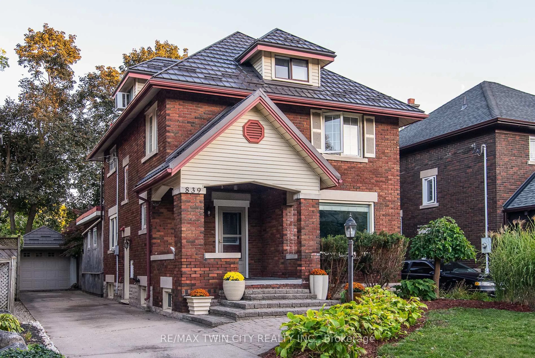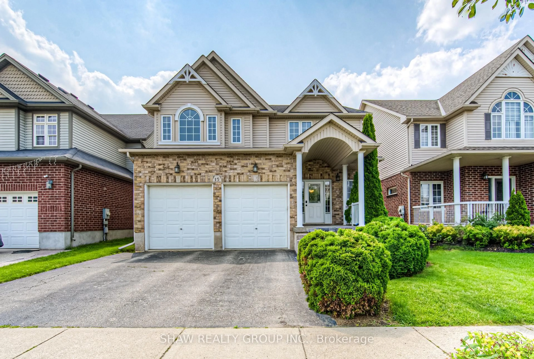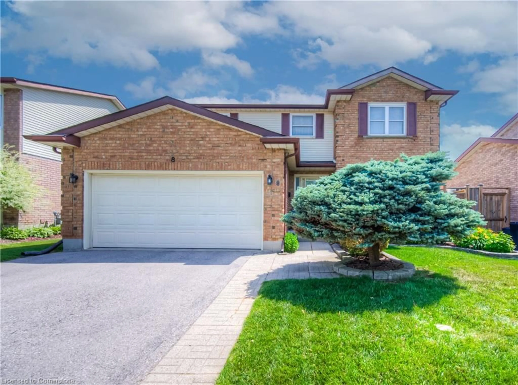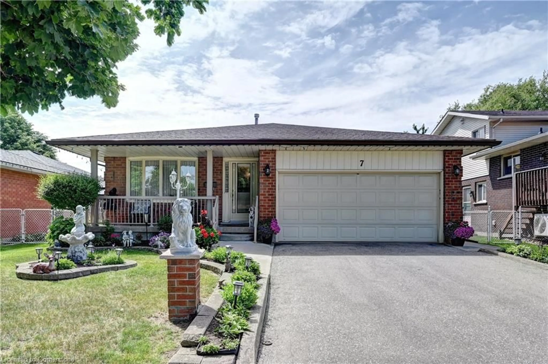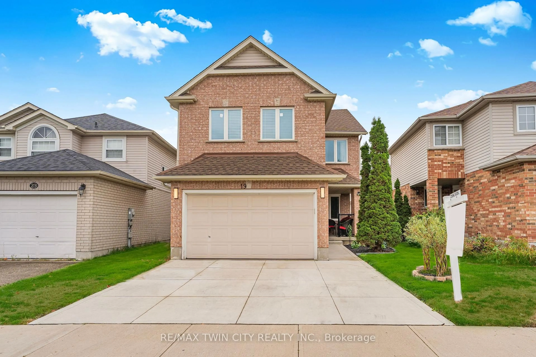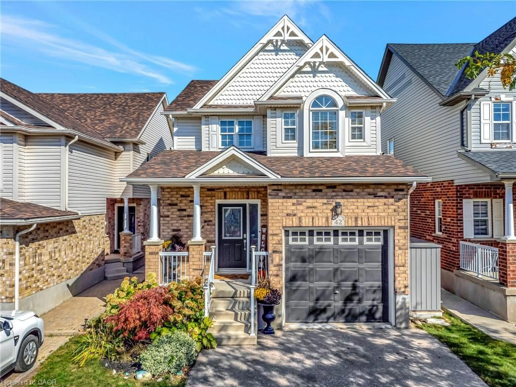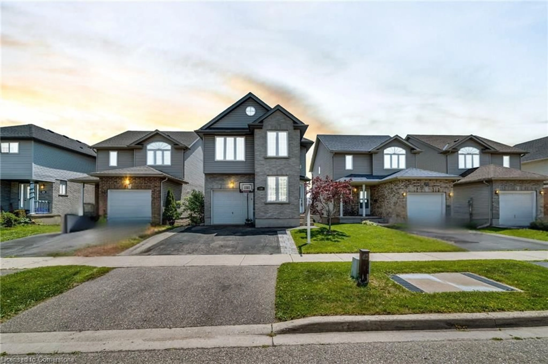Welcome home to this beautifully designed, meticulously maintained 3-bedroom, 2.5-bath family home offering the perfect blend of modern comfort, functional space, and an unbeatable location. The open-concept main floor features a bright living area with gas fireplace that flows seamlessly into the dining room and kitchen making it ideal for both entertaining and everyday living. The well appointed kitchen offers plenty of storage and space for multiple cooks to work together. Sliding doors from the dining area offer a clear view of the fully fenced backyard with large patio area and shed. The finished basement offers even more space to spread out, whether you're envisioning a home theatre, a playroom, home gym or a quiet home office and offers a 4 piece bathroom, cold room and laundry. Upstairs, the primary bedroom is a peaceful retreat boasting a large walk-in closet with ensuite privilege. The two additional bedrooms are bright and spacious, with easy access to a functional and practical full bathroom. A convenient half-bath on the main floor adds extra functionality for guests with easy garage access. This move in ready property is meticulously maintained and features a low-maintenance, fully fenced and gated backyard perfect for BBQs and relaxing evenings, along with a landscaped front yard that enhances the home’s welcoming curb appeal. Step out the sliding doors onto a stone patio. Nestled near the Hydrocut Trail system, you’ll have endless opportunities for walking, biking, and connecting with nature. Rebel Creek and Westmount Golf Clubs are just minutes away, while the nearby shops and restaurants on Ira Needles make running errands a breeze and it is walkable from this home. Whether you're enjoying the bright, open layout or taking full advantage of the area’s amenities, this property in a vibrant community, checks all the boxes. Don’t miss your chance to see it in person—book your private showing today!
Inclusions: Central Vac,Dryer,Garage Door Opener,Microwave,Refrigerator,Stove,Washer,Water Softener, Blinds, Central Vac Attachments, Basement Tv Wall Entertainment Unit, Surround Sound System In Basement
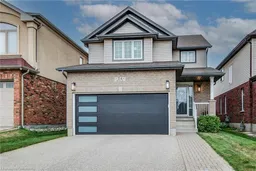 45
45

