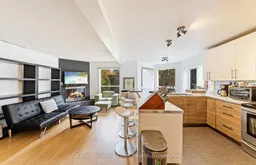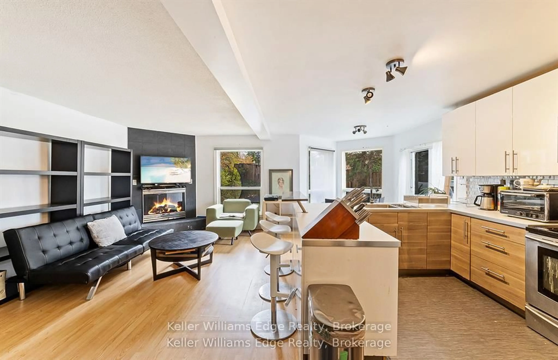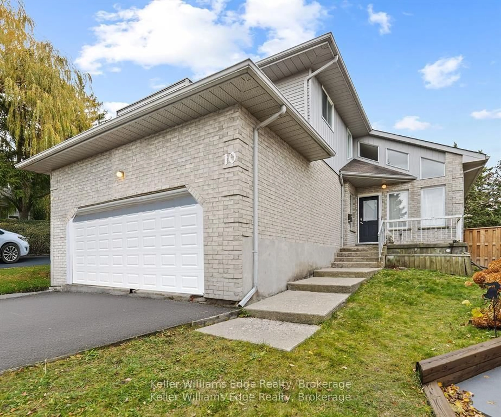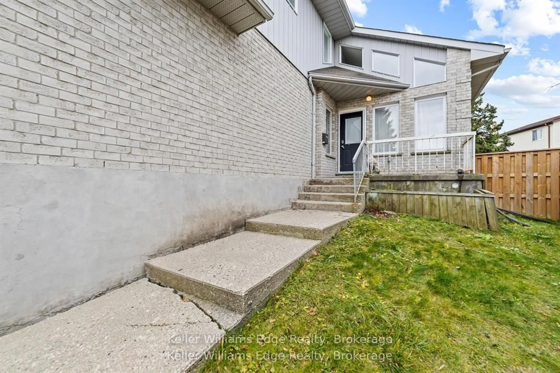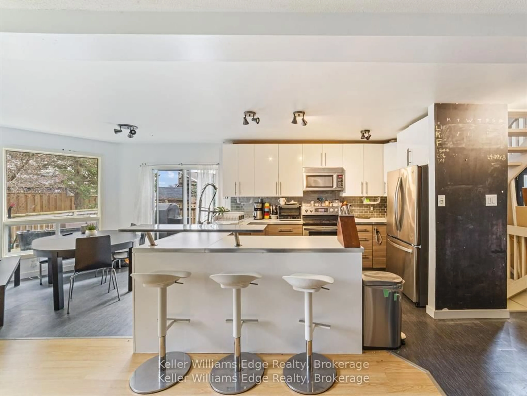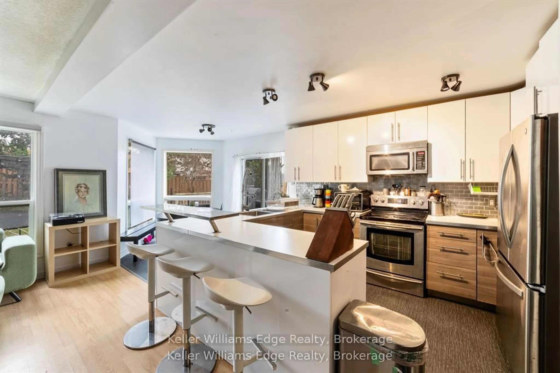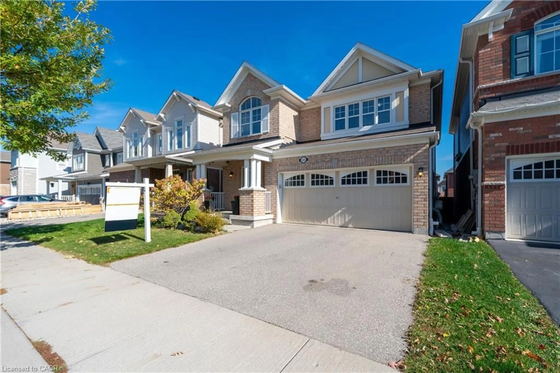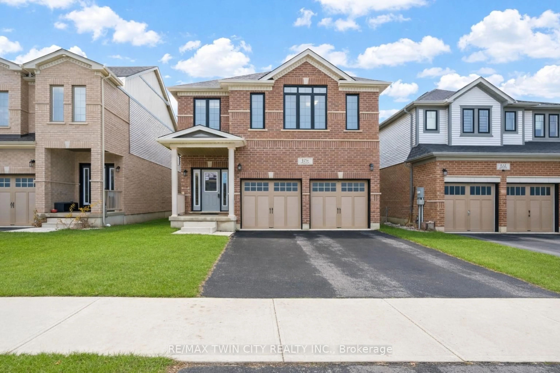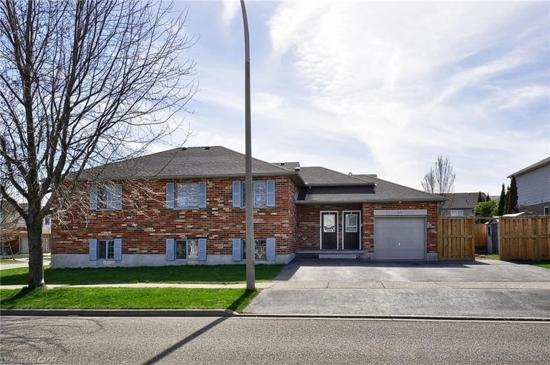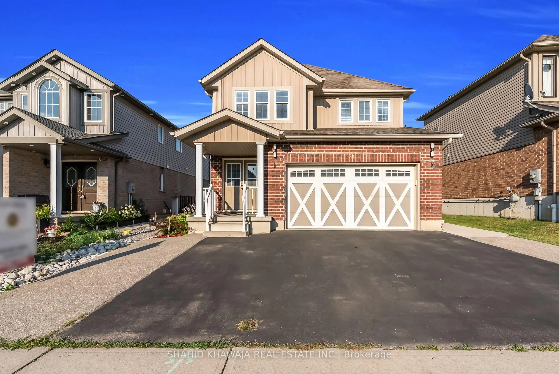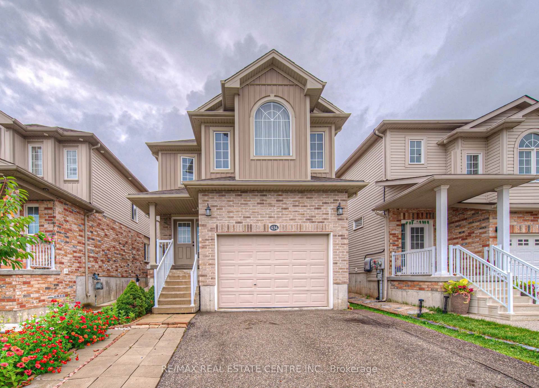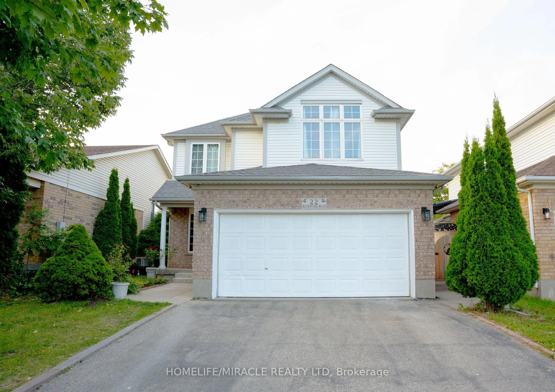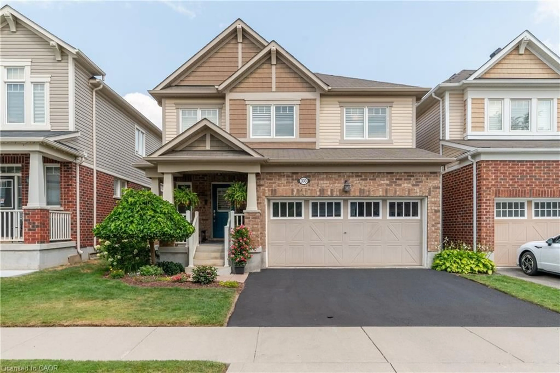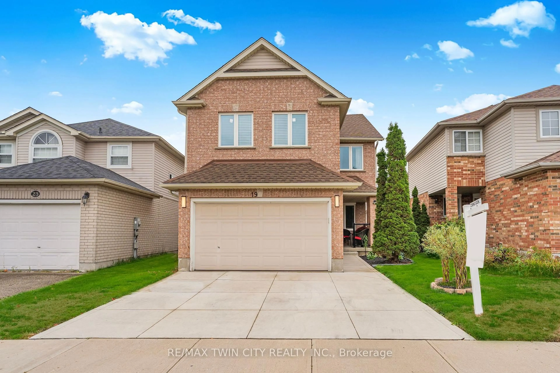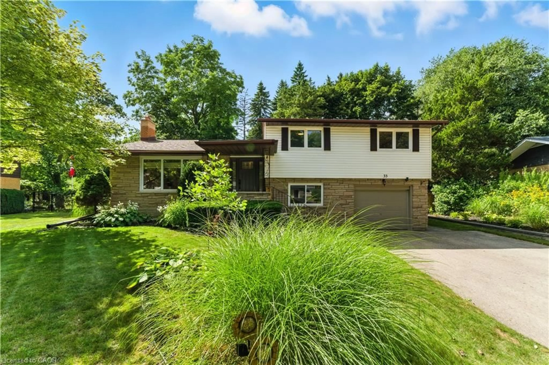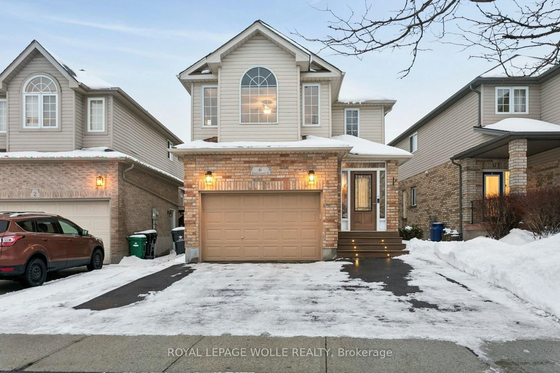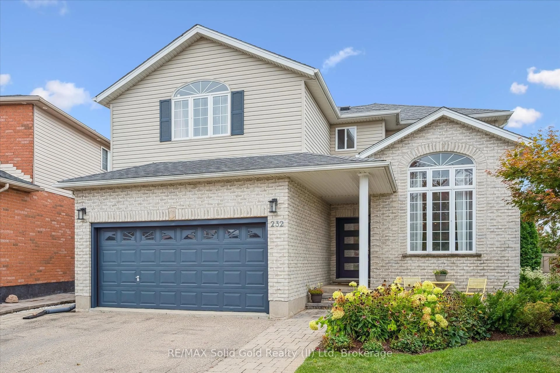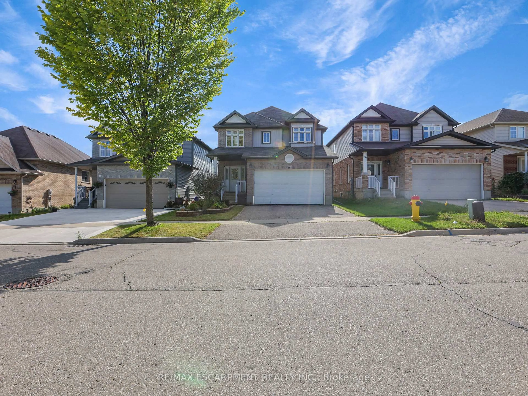10 Zeffer Pl, Kitchener, Ontario N2A 3Y8
Contact us about this property
Highlights
Estimated valueThis is the price Wahi expects this property to sell for.
The calculation is powered by our Instant Home Value Estimate, which uses current market and property price trends to estimate your home’s value with a 90% accuracy rate.Not available
Price/Sqft$382/sqft
Monthly cost
Open Calculator
Description
Welcome to this bright, spacious home tucked away on a quiet court in one of Kitchener's most convenient and family-friendly pockets! This uniquely designed home features soaring vaulted ceilings and a functional, inviting layout. With tasteful upgrades throughout, this ideal family home offers over 3,000 square feet of finished living space, 3+2 bedrooms and 3.5 bathrooms. The heart of the home is the refreshed, modern kitchen and bright open main floor filled with natural light, designed for comfort, entertaining and everyday living. Upstairs, you'll find the primary suite featuring a full ensuite and walk-in closet, along with two more spacious bedrooms providing plenty of room for the whole family. The fully finished basement with a separate entrance unlocks incredible potential. Complete with a 2-bedroom in-law or income-generating apartment equipped with it's own laundry, kitchen and full bathroom, it's the perfect setup for multigenerational living or mortgage help. Sitting on a large, deep lot, the backyard offers endless outdoor possibilities, whether you're relaxing, entertaining or planning your dream garden. The large private driveway and attached garage add to the convenience of this home, with parking for up to six vehicles. All of this in a prime Kitchener location surrounded by everyday conveniences, just minutes to Chicopee Ski Hill, Waterloo Airport, shopping, restaurants, schools, trails, parks and much more. A stylish unique home with built-in versatility in an unbeatable location, this one checks all the boxes!
Property Details
Interior
Features
Main Floor
Kitchen
3.96 x 2.84Dining
2.84 x 2.94W/O To Deck
Living
6.6 x 3.3Fireplace
Family
4.82 x 3.43Vaulted Ceiling / W/O To Deck
Exterior
Features
Parking
Garage spaces 2
Garage type Attached
Other parking spaces 4
Total parking spaces 6
Property History
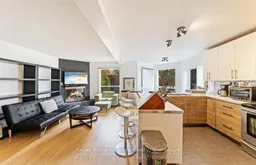 35
35