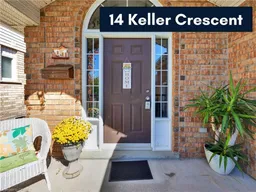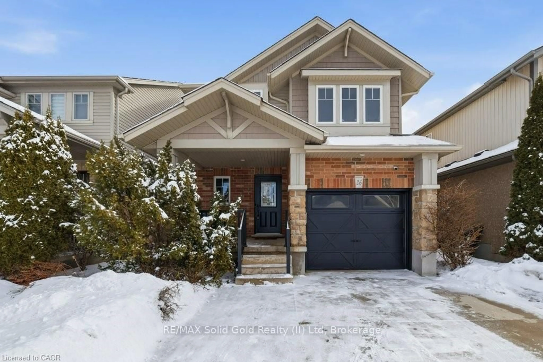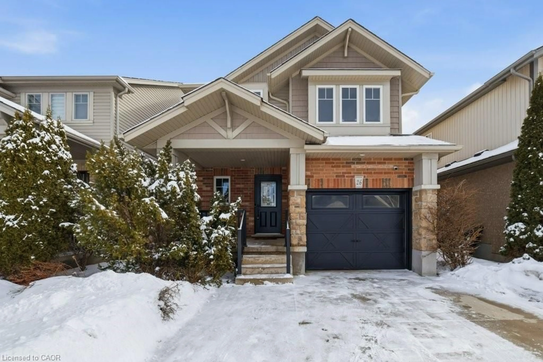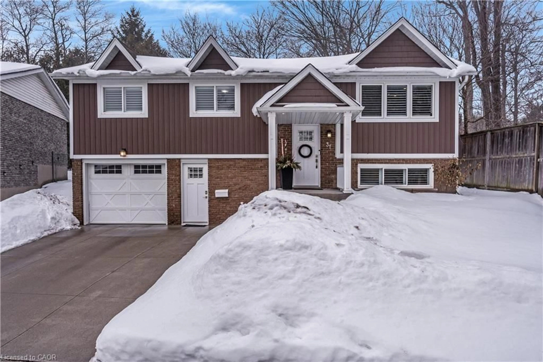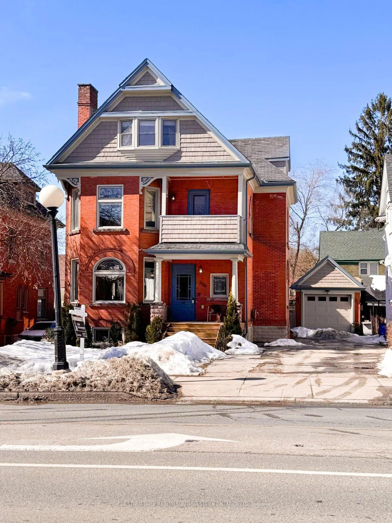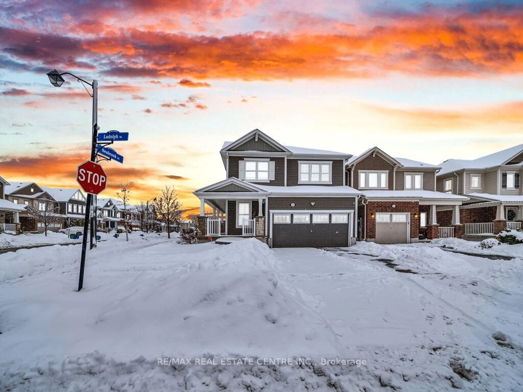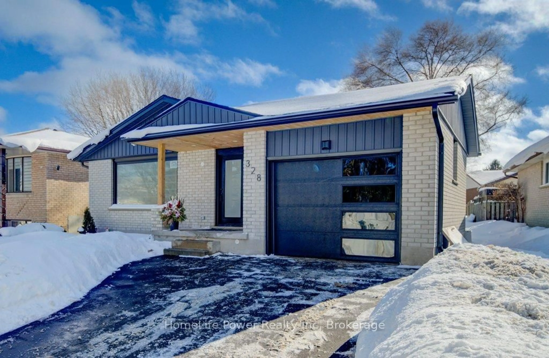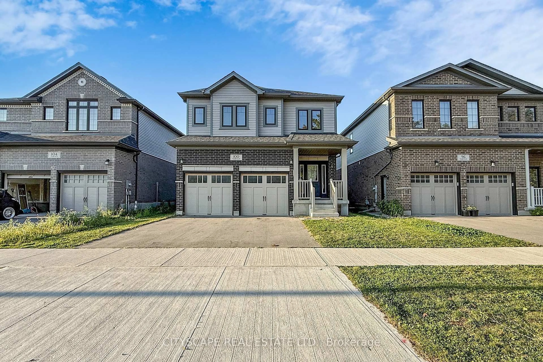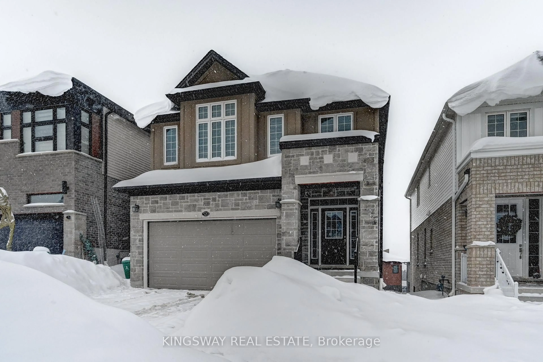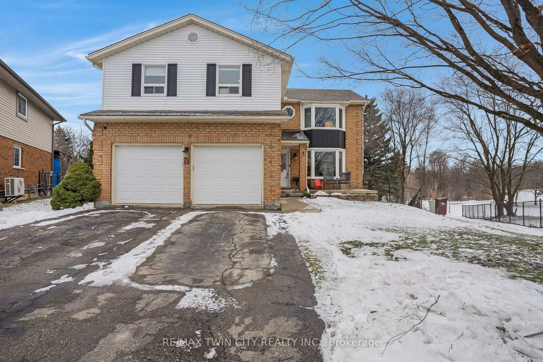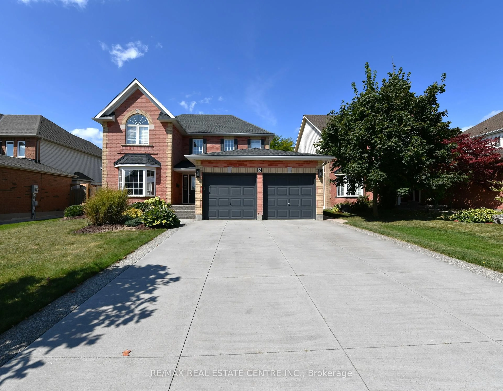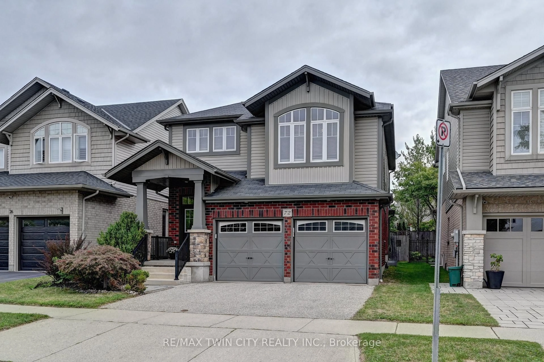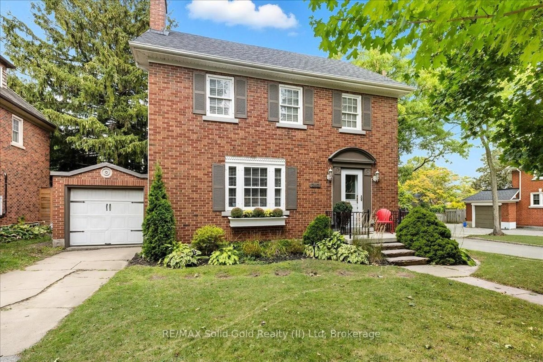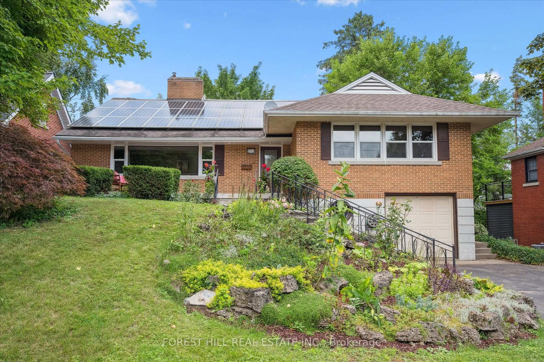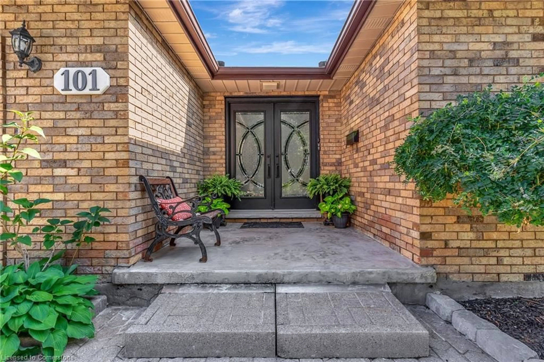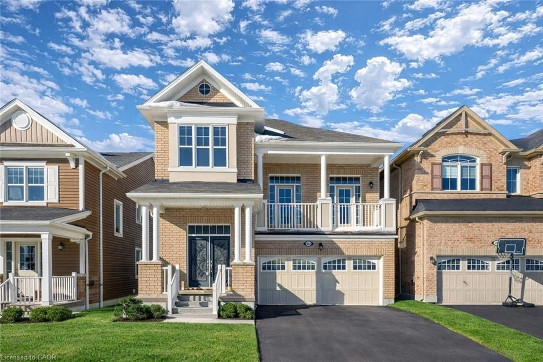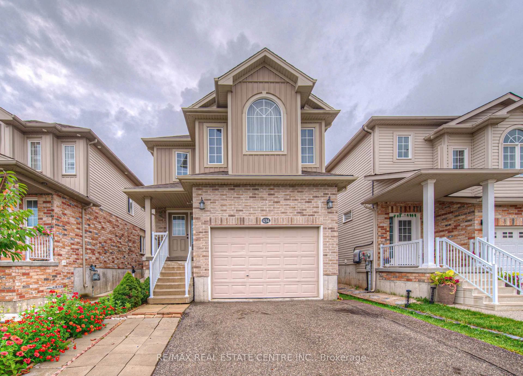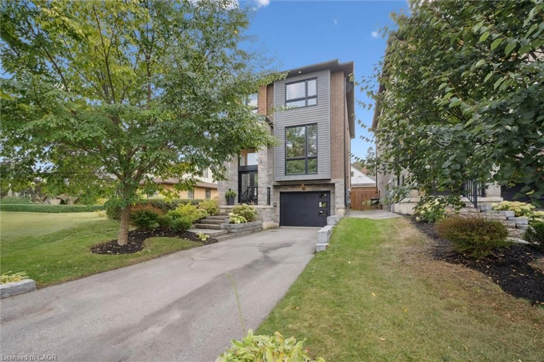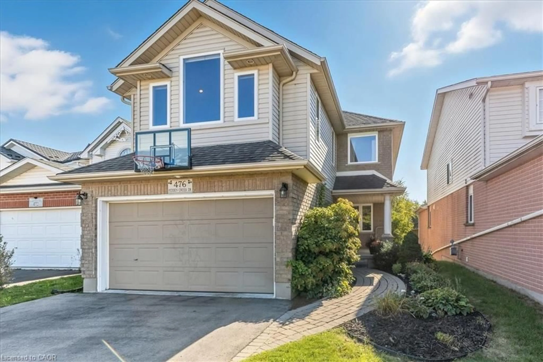WOW! Lovingly maintained by the original owners, this beautiful family home at 14 Keller Crescent is move-in ready and filled with charm. From the moment you step inside, you’ll appreciate the spacious front entrance and thoughtful layout — perfect for everyday living and entertaining. The main floor features soaring vaulted ceilings, a bright and inviting living room with a cozy gas fireplace, and large windows overlooking the fully fenced backyard. A formal dining room, convenient powder room, main floor laundry, and a functional kitchen complete this warm and welcoming space. Upstairs, you’ll find three generous bedrooms, including a spacious primary suite with vaulted ceilings, a walk-in closet, and a private ensuite. The fully finished basement adds even more living space, offering a large recreation room—ideal for a play area, home office, or gym—plus an additional bedroom for guests or extended family. Located in a highly sought-after, family-friendly neighbourhood within walking distance to parks, schools, and local amenities, this home checks all the boxes. With fantastic curb appeal and pride of ownership throughout, 14 Keller Crescent is truly a must-see!
Inclusions: Dishwasher,Dryer,Refrigerator,Stove,Washer,Swing Set And Gazeebo In The Backyard.
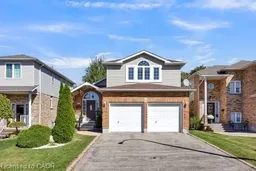 28
28