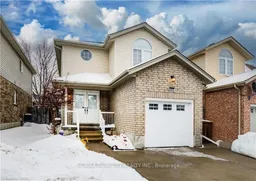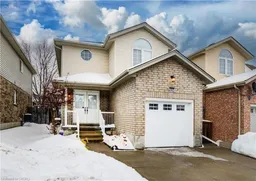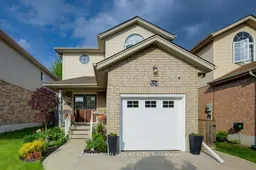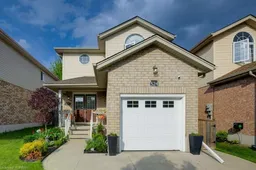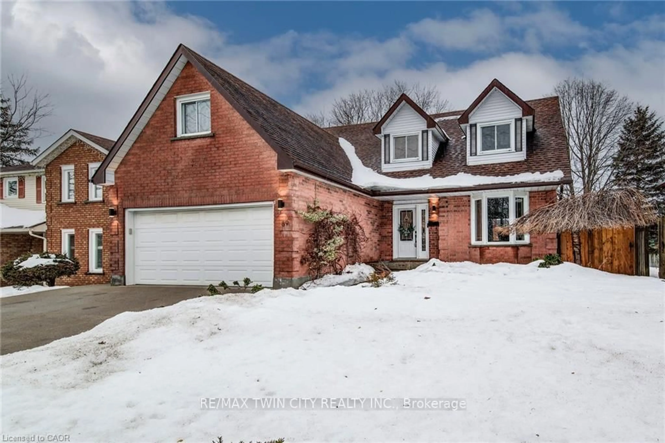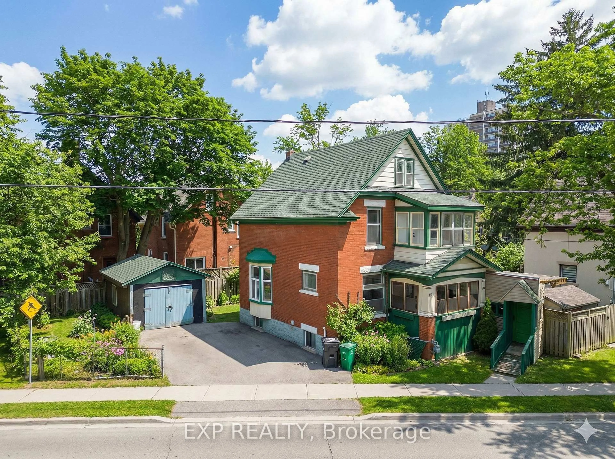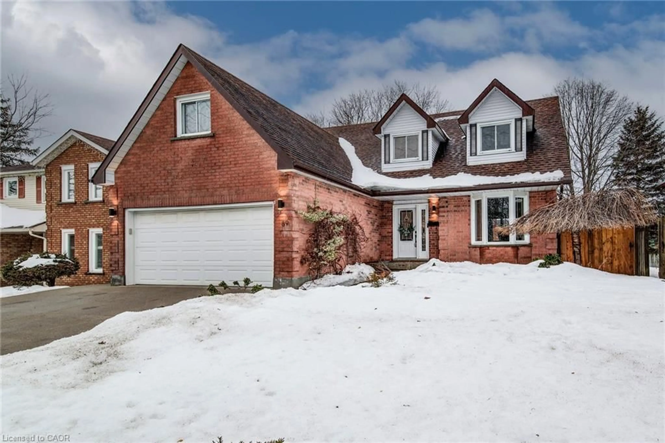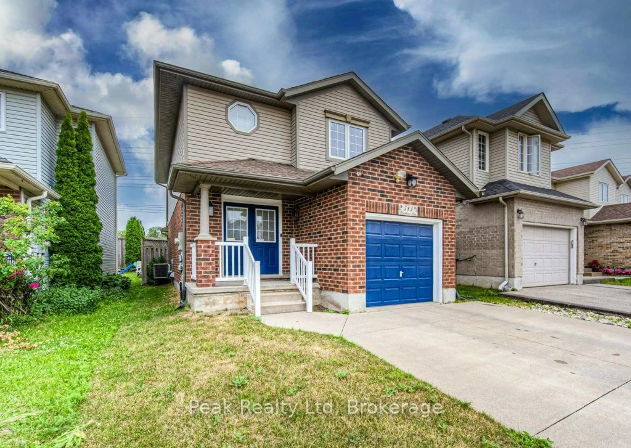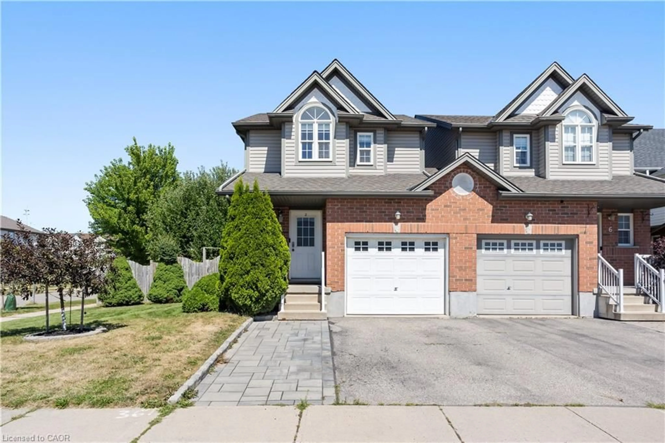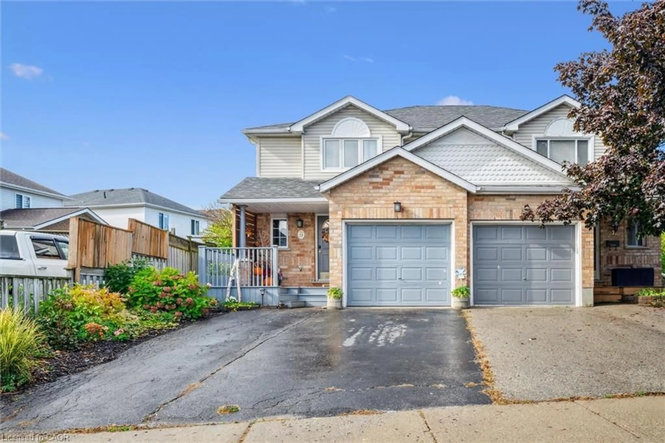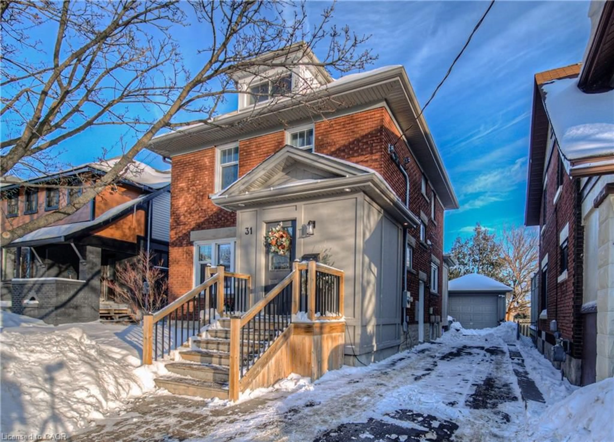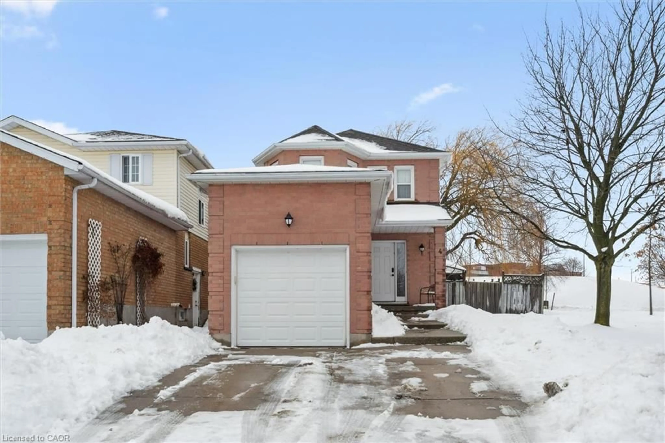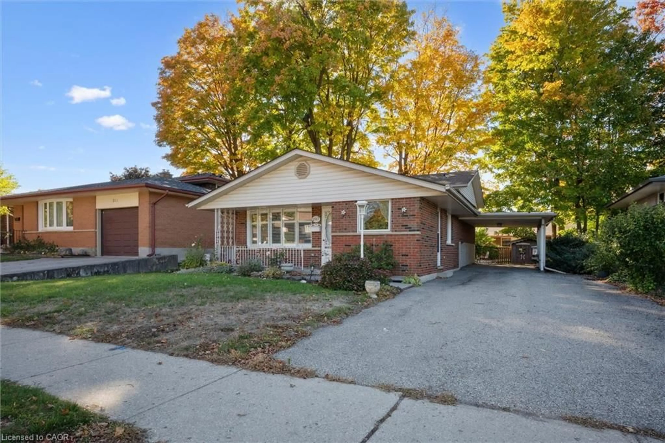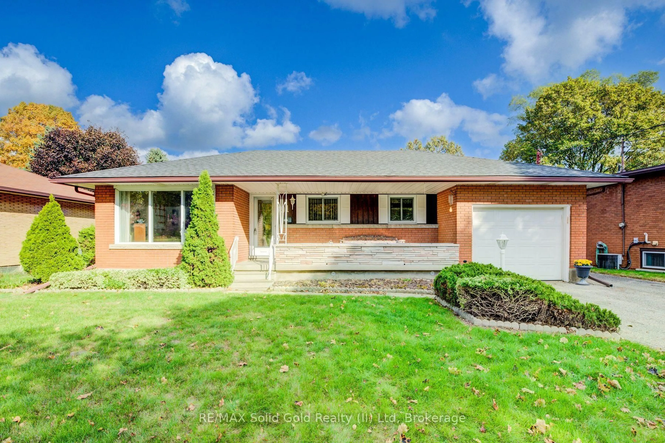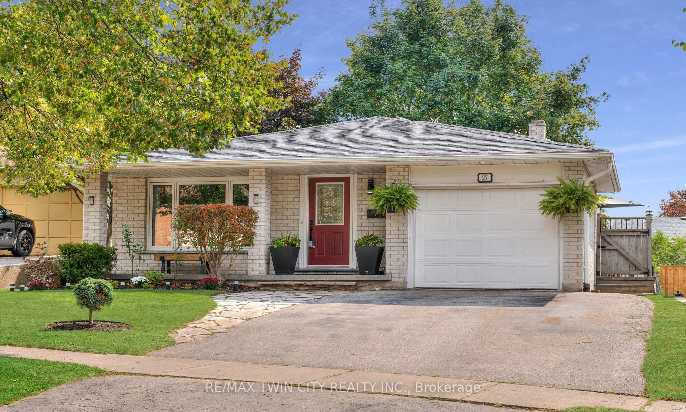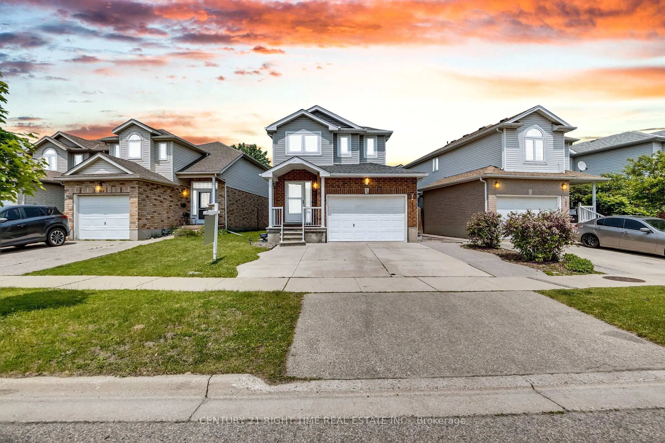Welcome to 524 Windflower Crescent, a beautiful detached home in the desirable neighbourhood of Laurentian Hills. This immaculately maintained home has been nicely updated and cared for. It offers 3 bedrooms upstairs, open concept main floor and unfinished basement awaiting your personal touches. The main floor has updated laminate flooring throughout and home has been freshly painted. A nice sized kitchen with custom countertops/cupboards and stainless-steel appliances that is perfect for the home cook. Off the kitchen there is room for eat in dining table and sliding door to the fully fenced back yard with a deck perfect for summer bbqs and relaxation. The main floor is finished off with a 2pc powder room and access to the single car garage. Upstairs there is a large primary bedroom with a walk in closet, vanity area to get ready and another custom closet. There are two other nice sized bedrooms that round out the upstairs and a luxurious custom 4 piece bathroom that is spa like with heated floors and towel warmer. The perfect location as there are plenty of amenities close by including shopping stores, schools, parks, and easy access to the highway. Book your private viewing today!
Inclusions: Dishwasher, Dryer, Refrigerator, Stove, Washer
