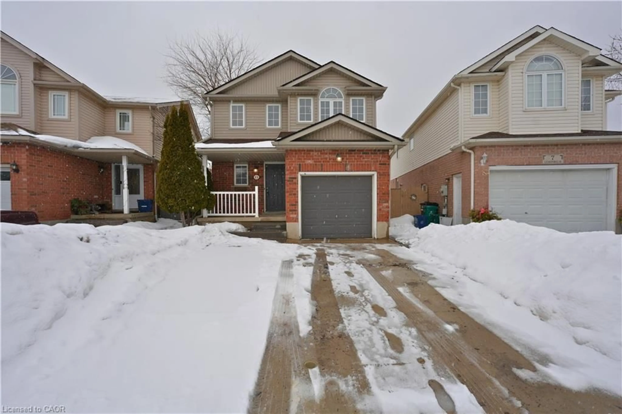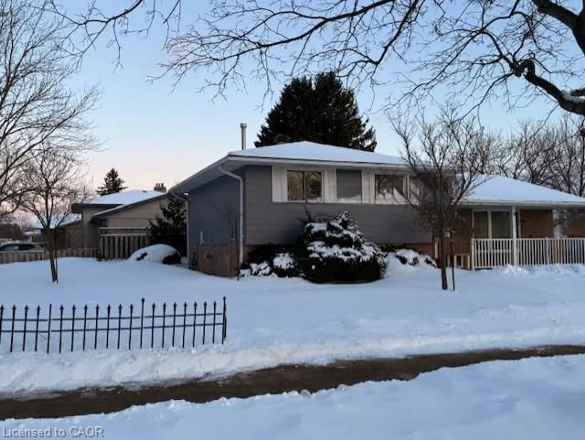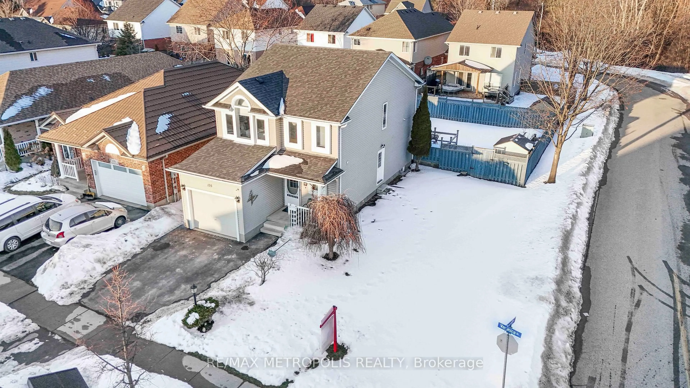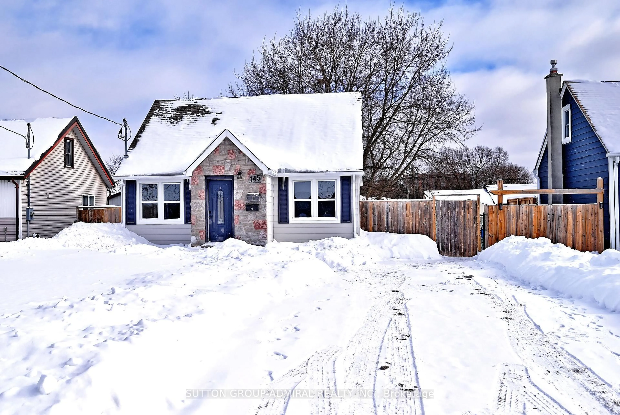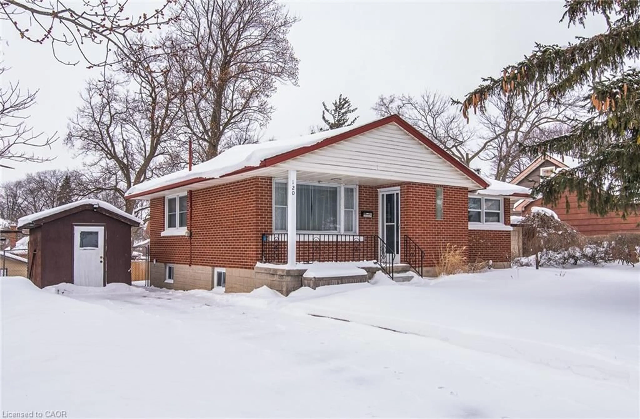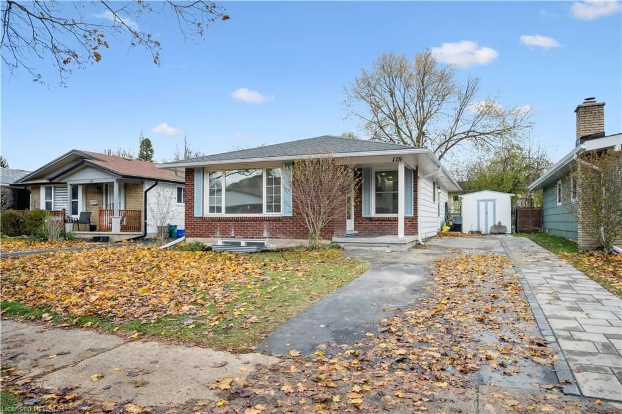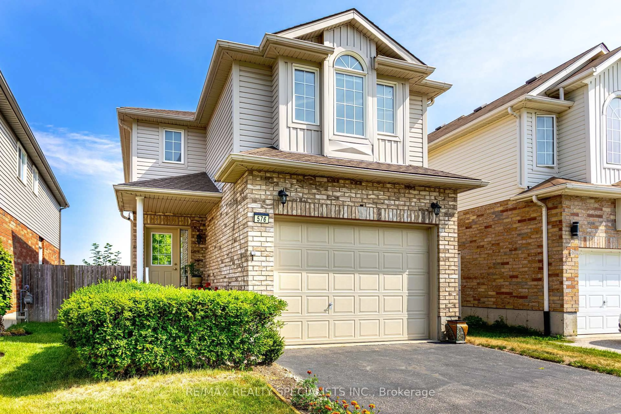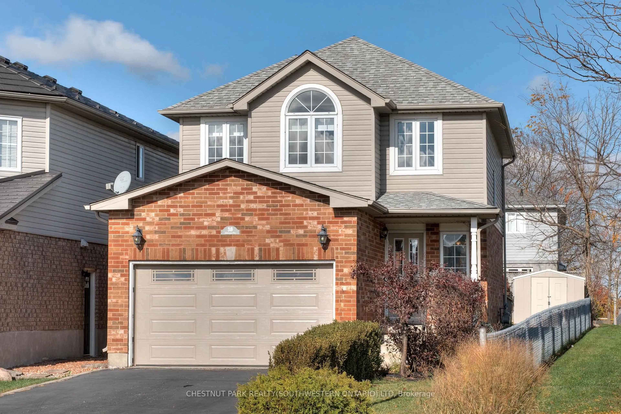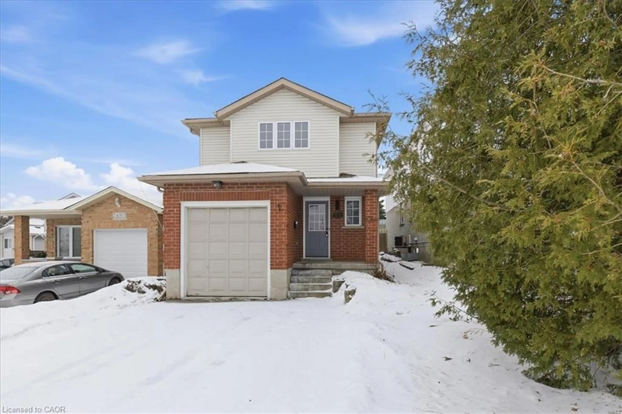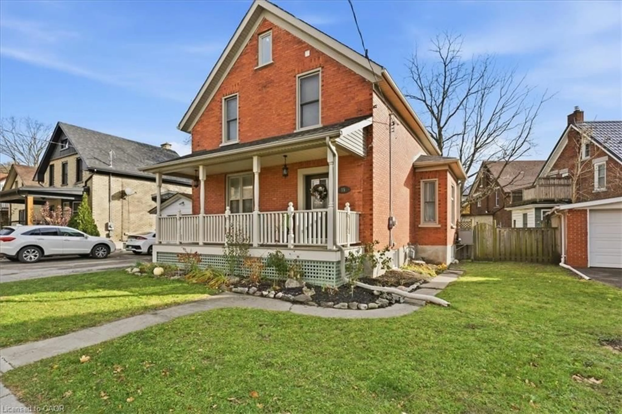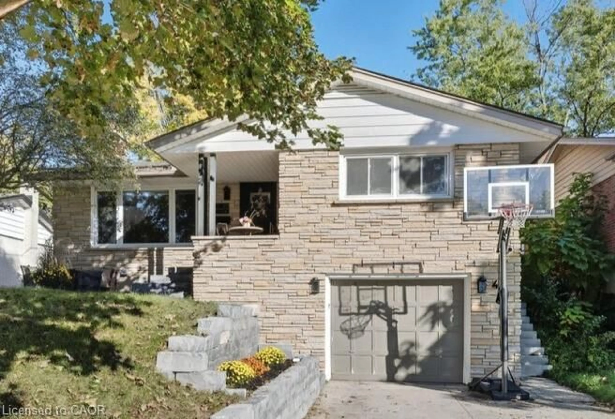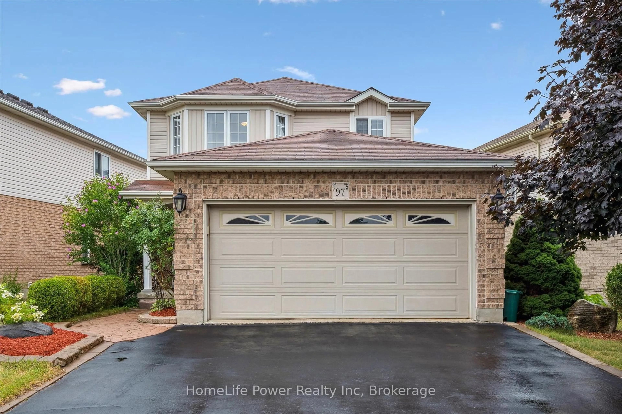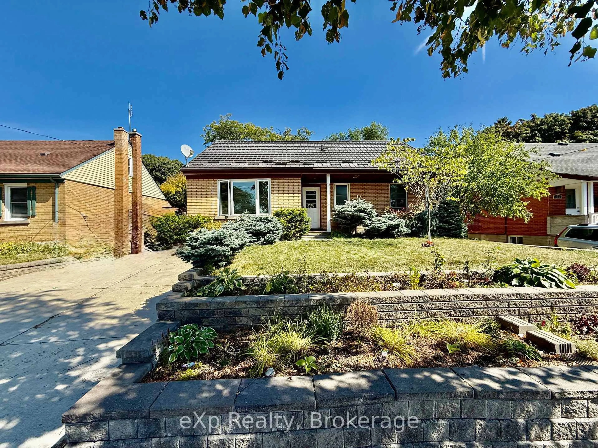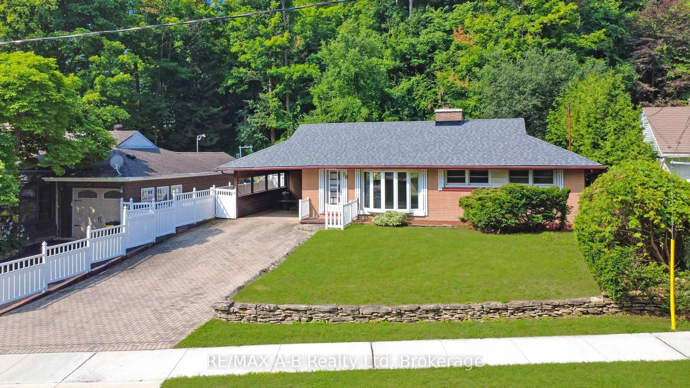Welcome home to this exceptionally updated 3-bedroom, 3-bathroom semi-detached home in the highly sought-after Activa area. Located just minutes from the Sunrise Centre and offering quick Expressway access, the location is unbeatable.
This home is truly AAA Show Ready! You'll love the fresh, modern decor with new paint, flooring, and light fixtures throughout (2025). The main level features a refreshed, modern kitchen complete with stainless steel appliances, under-cabinet lighting, island, and a spacious dinette. The perfect living room has sliders leading to your private, park-like, fully-fenced backyard with a deck, gazebo, and shed—your own outdoor oasis.Upstairs, find three generous bedrooms, including a huge primary suite that easily fits a king-size bed and features double closets. The main bathroom was luxuriously updated in 2024/2025 with a new quartz-top vanity and shower. A stylishly updated main floor powder room adds convenience. The lower level is fully finished, offering a fantastic huge rec room with an electric fireplace, a dedicated office area, a two-piece bathroom, and a separate utility/laundry space.
Set on a deep, private 172-foot lot, this property also boasts excellent mechanical updates: furnace and A/C (2019),shingles (2018) and a new slider and primary bedroom window (early 2025).Don't miss out! Contact your agent to book your viewing today!
Inclusions: Dishwasher,Dryer,Refrigerator,Stove,Washer
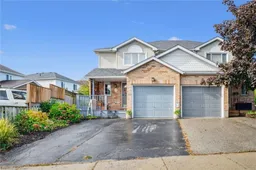 39
39

