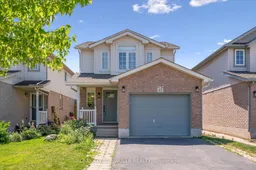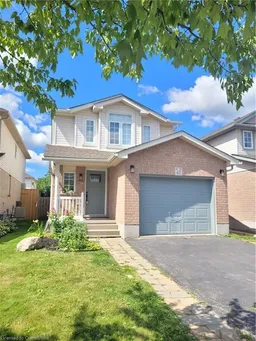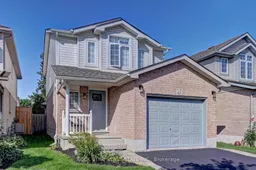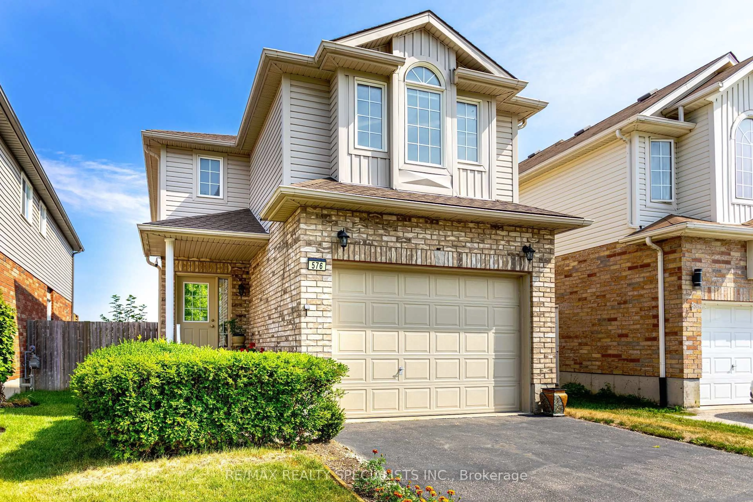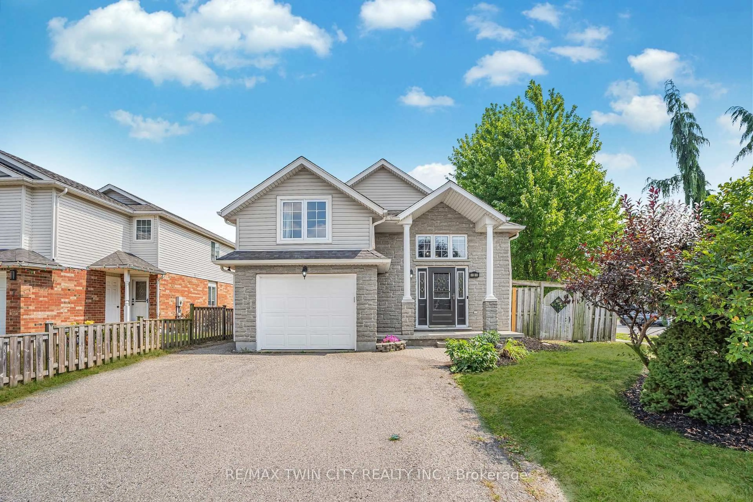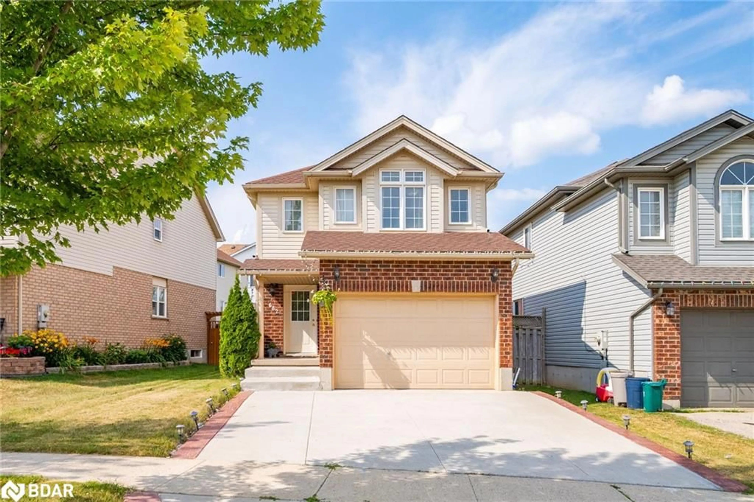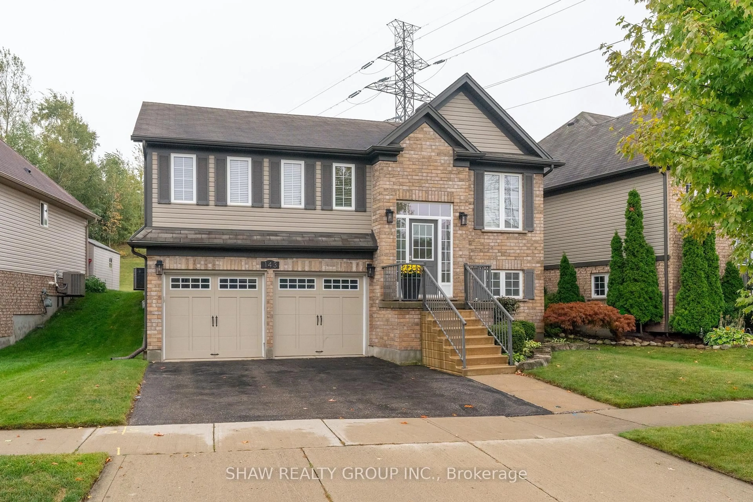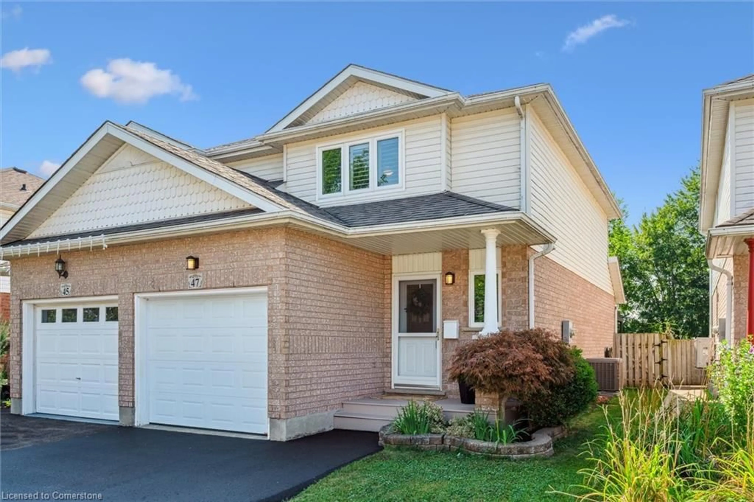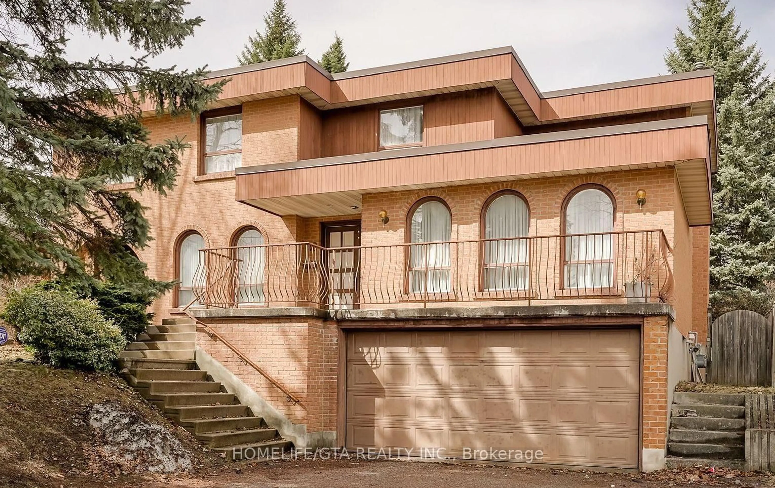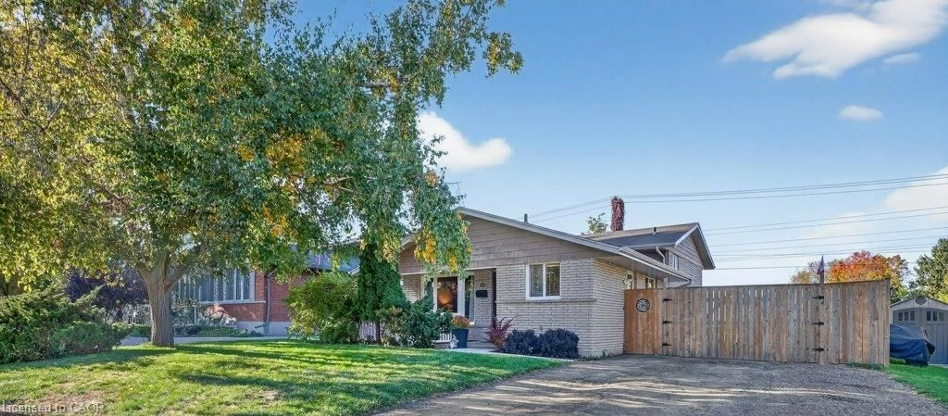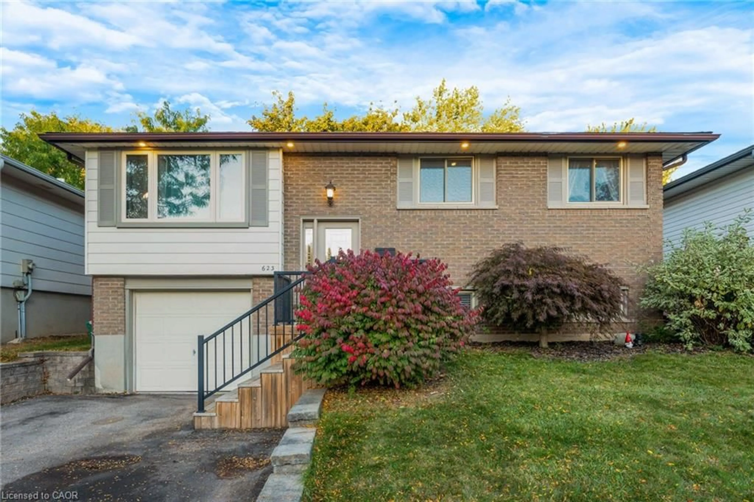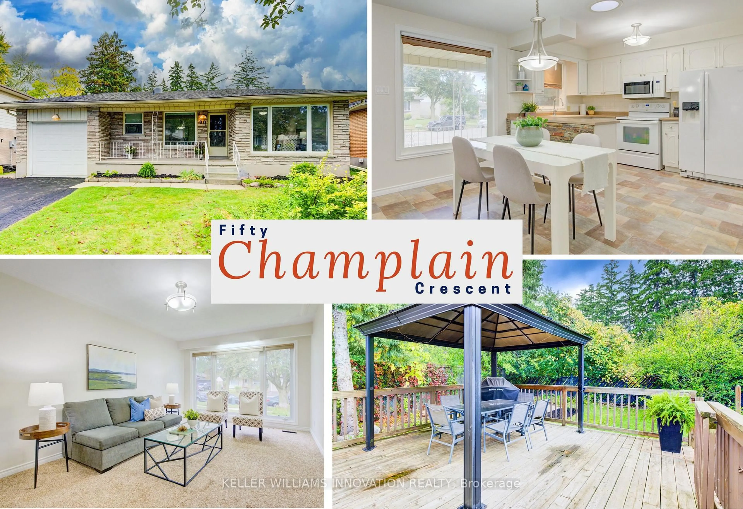Welcome to 47 Cotton Grass Street., Kitchener. This well maintained and updated 3 bedrooms, 3 bathroom two storey is situated in a desirable Family friendly neighbourhood. The main floor offers an open concept layout with newer laminate flooring, ceramic in the updated kitchen complete with quartz counter tops and backsplash. Patio doors off the dinette lead to a stamped concrete patio, completely fenced price backyard and shed. A cozy living room just off the kitchen and dinette is the ideal spot to relax or entertain your Family & Friends. Upstairs boasts newer laminate flooring in the hallway and all three bedrooms including the spacious Primary bedroom. The 5 piece bathroom has newer vinyl flooring and double sink vanity. Downstairs is completely finished and provides you with more space. A good sized recreation room is perfect for watching a sports game of movie! This property has a single car garage, double wide driveway with stone walkway to the front porch. Enjoy all this home has to offer and an amazing location close to schools, shops and the Laurentian Wetlands for hike or bike ride.
Inclusions: California shutters, water softener, refrigerator, stove, built in dishwasher, washer, dryer, c/air, shed
