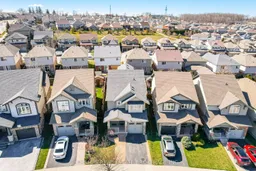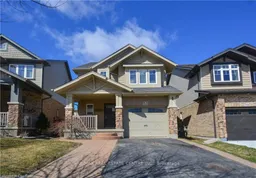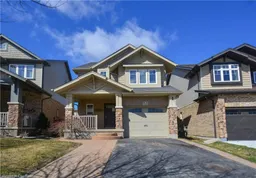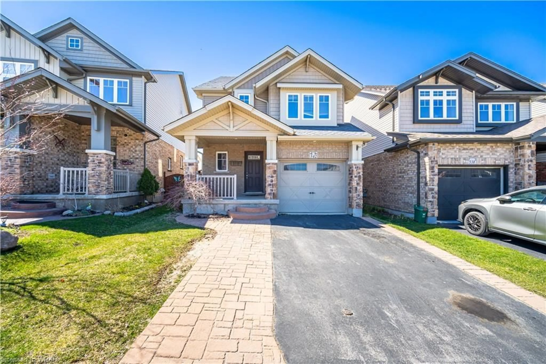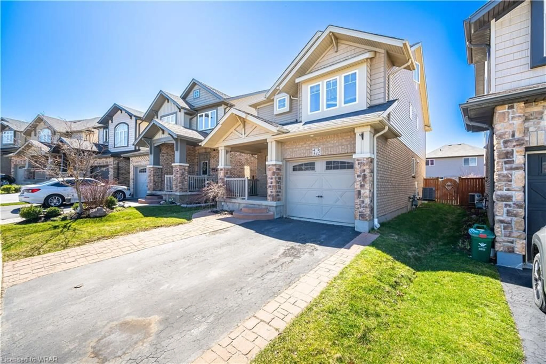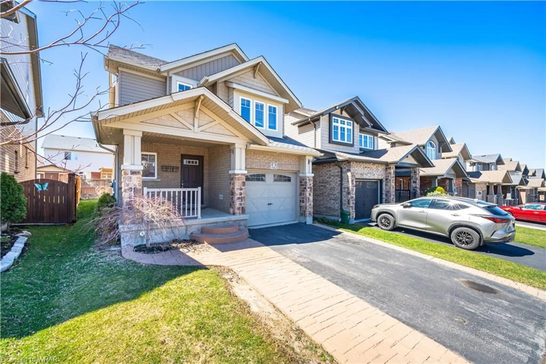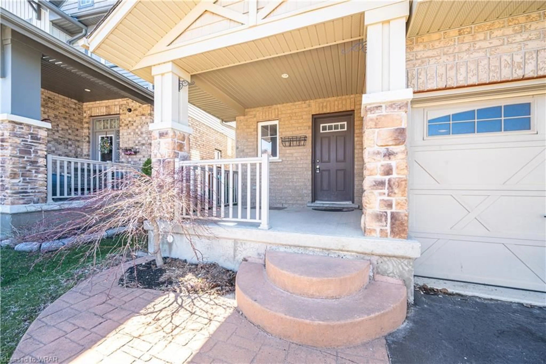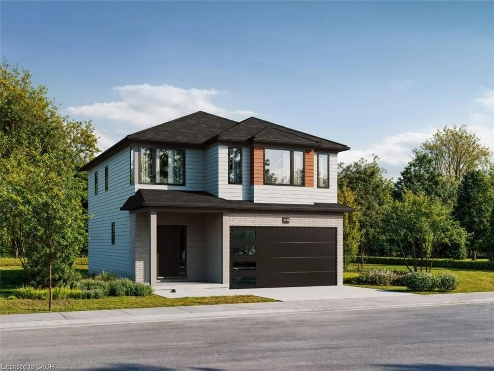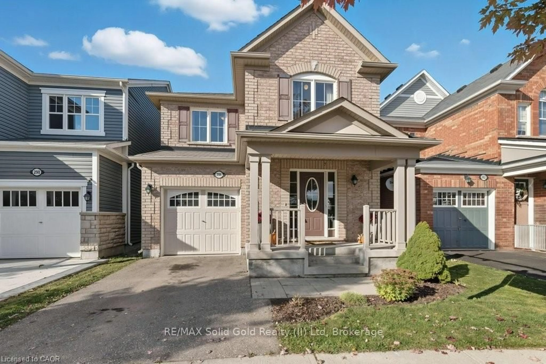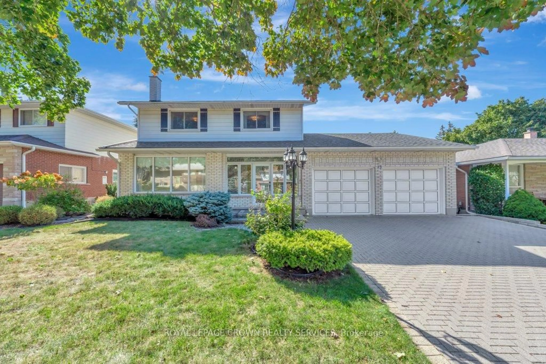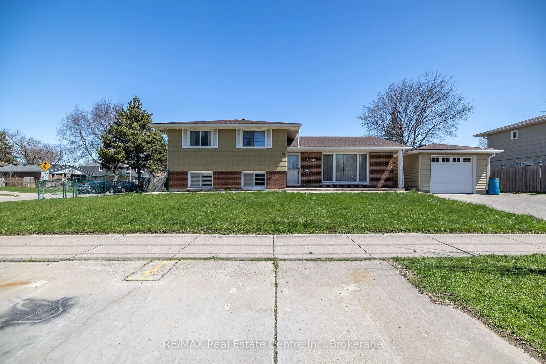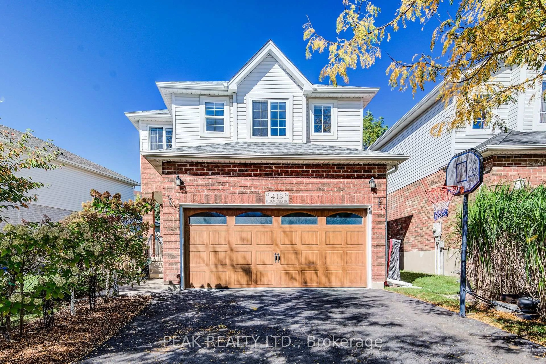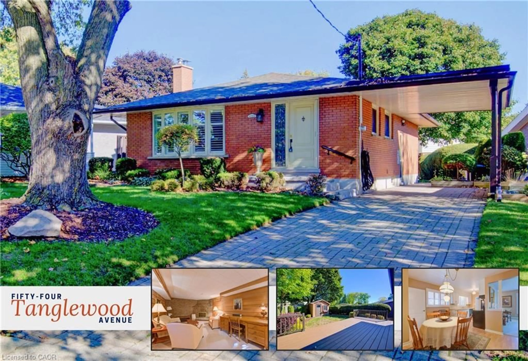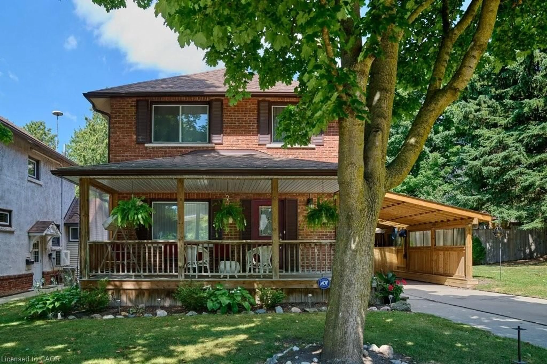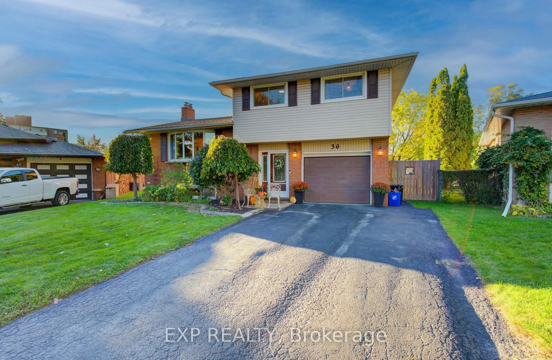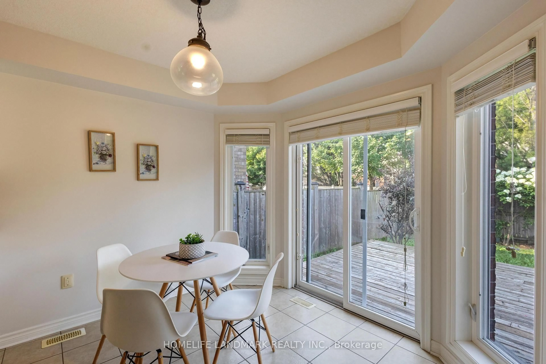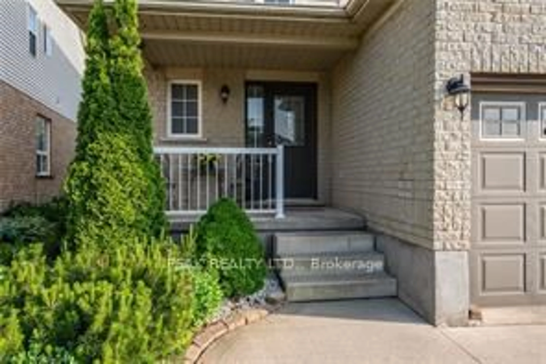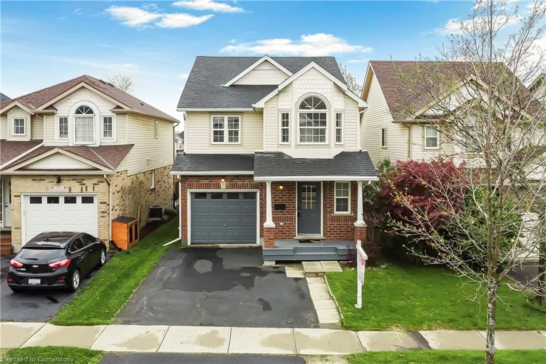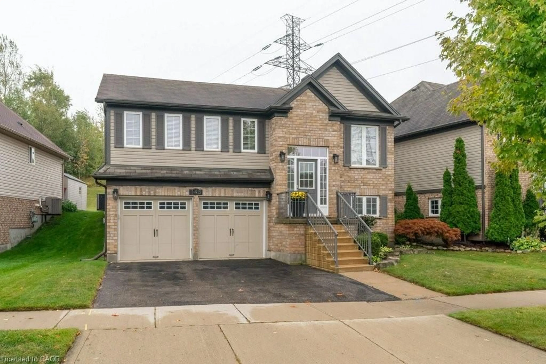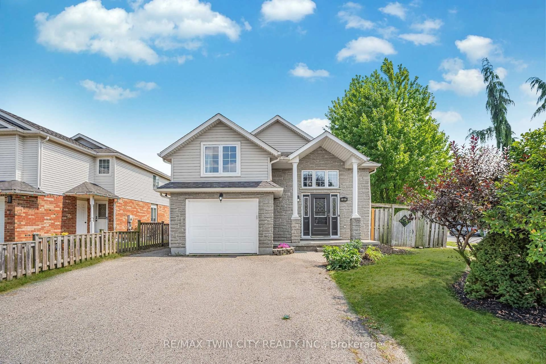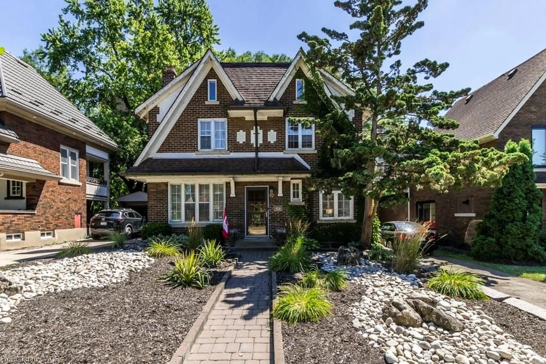542 Isaiah Cres, Kitchener, Ontario N2E 0B4
Contact us about this property
Highlights
Estimated valueThis is the price Wahi expects this property to sell for.
The calculation is powered by our Instant Home Value Estimate, which uses current market and property price trends to estimate your home’s value with a 90% accuracy rate.Not available
Price/Sqft$401/sqft
Monthly cost
Open Calculator

Curious about what homes are selling for in this area?
Get a report on comparable homes with helpful insights and trends.
+16
Properties sold*
$799K
Median sold price*
*Based on last 30 days
Description
Welcome to your dream home at 542 Isaiah Crescent, in Kitchener, where convenience meets comfort in the heart of a family-friendly neighborhood! This stunning property offers the perfect blend of spacious living, modern amenities, and unbeatable location. With easy highway access and nearby shopping centers, everything you need is just moments away. Plus, convenient transportation options make commuting a breeze, whether you're headed to work or exploring the vibrant city. Featuring seven bedrooms on the upper levels and two additional rooms in the finished basement, this home is tailor-made for large families or savvy investors looking to maximize rental potential. The open-concept living space provides endless possibilities for entertaining and relaxation. Situated close to prestigious universities such as the University of Waterloo, Wilfrid Laurier University, and Conestoga College, this property offers an unparalleled opportunity for students and faculty alike to enjoy a comfortable and convenient lifestyle. Don't miss your chance to own a piece of paradise in Laurentian Hills. Whether you're looking for your forever home or a lucrative investment opportunity, this home has it all. Schedule a viewing today and make your real estate dreams a reality!
Property Details
Interior
Features
Basement Floor
Bedroom
3.20 x 2.90Bedroom
3.20 x 2.90Bathroom
3-Piece
Exterior
Features
Parking
Garage spaces 1
Garage type -
Other parking spaces 2
Total parking spaces 3
Property History
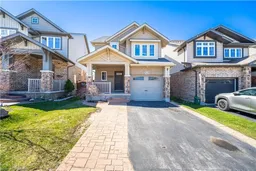 50
50