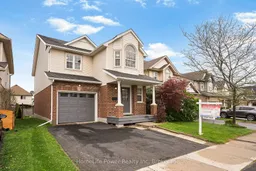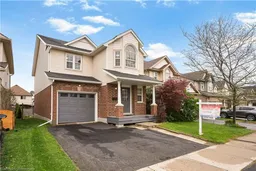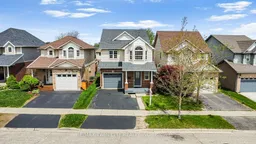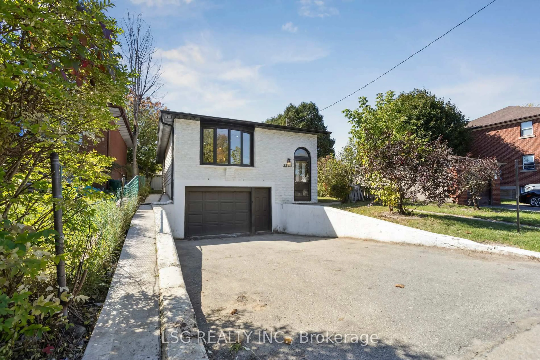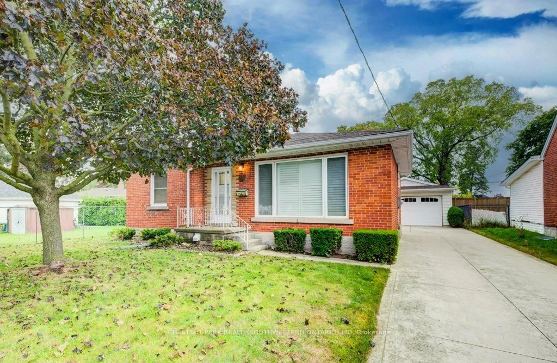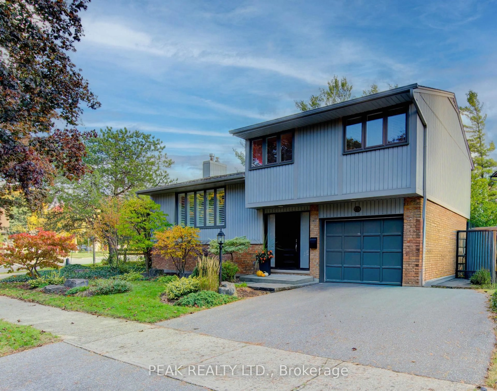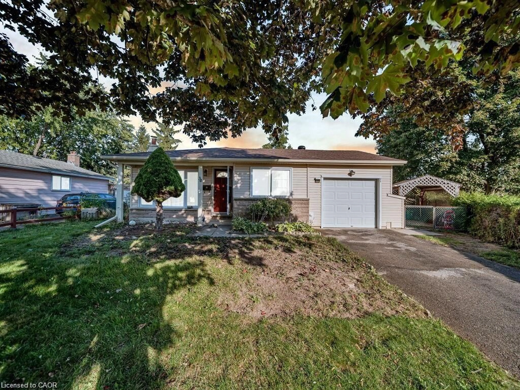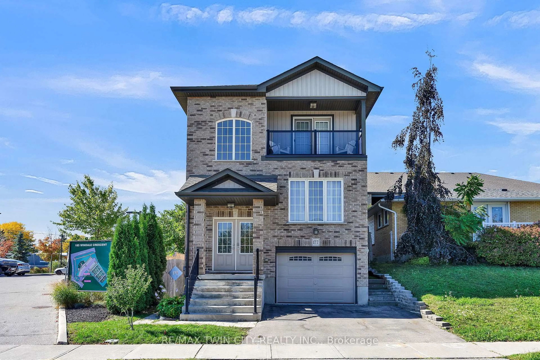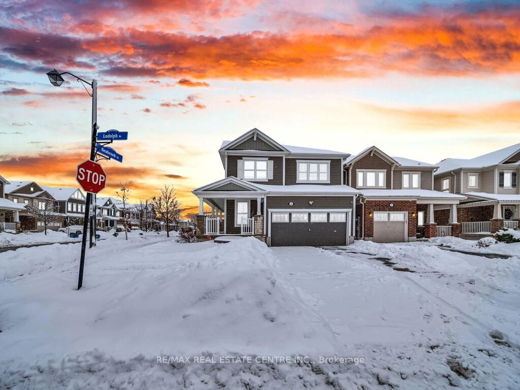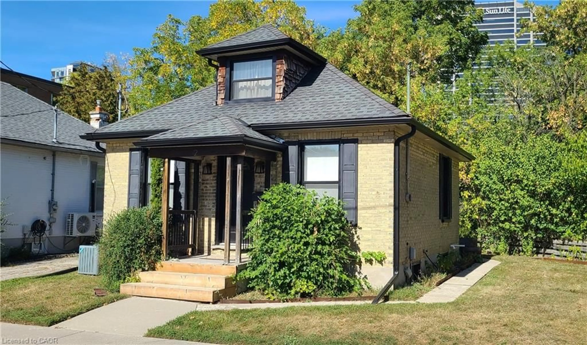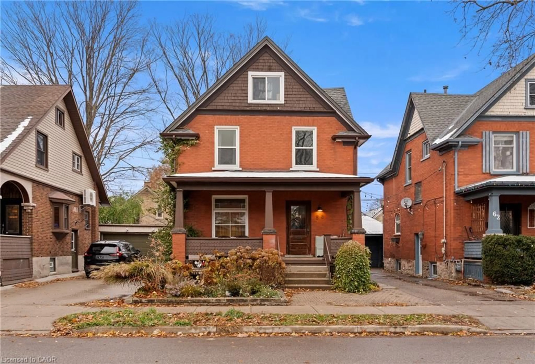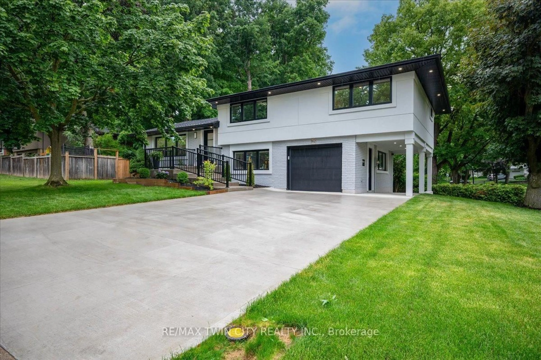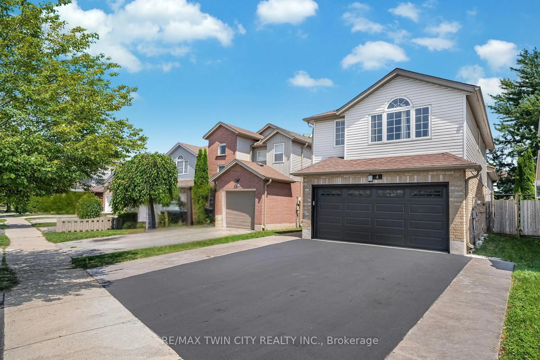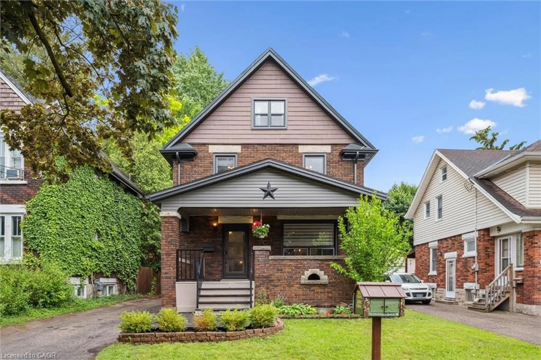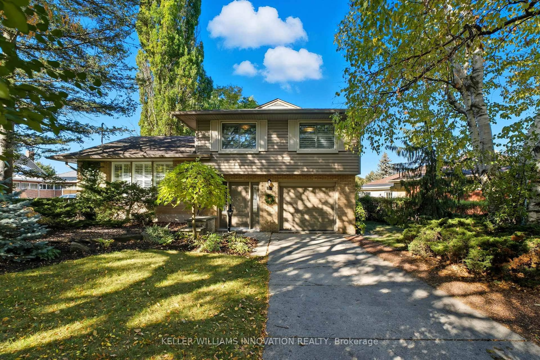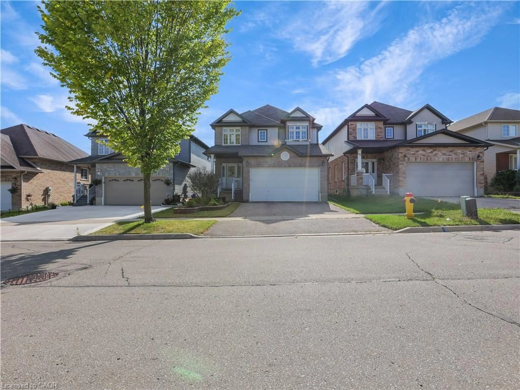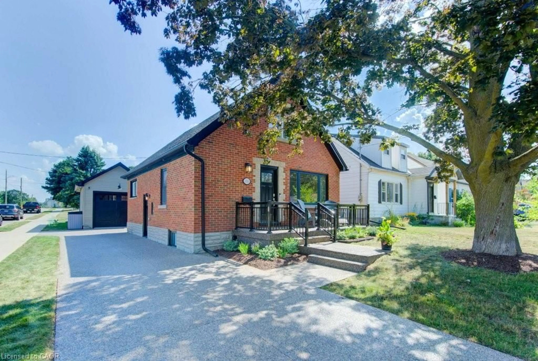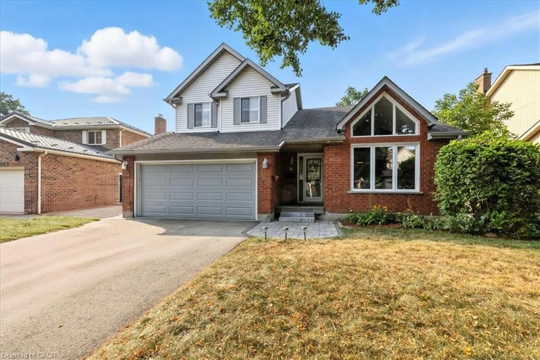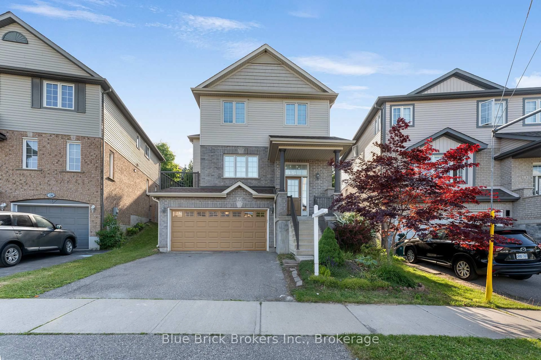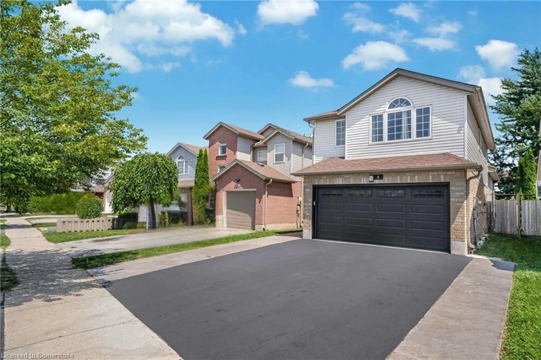A Beautifully Maintained Family Home in Laurentian Hills with over 2,600 sq. ft. of total living space including a fully finished basement.This spacious and updated 4-bedroom, 3-bathroom detached home is nestled on a quiet crescent in one of Kitchener’s most sought-after neighborhoods. Step into a bright and inviting main floor featuring a well-appointed kitchen, generous living and dining areas, and a walkout to a private deck and patio—ideal for entertaining or relaxing in your fully fenced backyard. Upstairs, you'll find 4 spacious bedrooms, including a primary suite with ample closet space and a private ensuite.The finished lower level offers a large rec room, perfect for movie nights, a home office, or a gym. Additional features include solid brick and vinyl siding exterior, asphalt shingle roof (replaced 2016), attached garage with private single-wide driveway,the basement features a 3-piece rough-in, offering the perfect opportunity to add a full bathroom and increase the home's functionality and value. Located just minutes from top-rated schools, shopping, parks, public transit, and easy access to highways, this home combines comfort, convenience, and community living. Don't miss your chance to own this incredible home in a family-friendly neighborhood!
Inclusions: Dishwasher,Dryer,Freezer,Refrigerator,Stove,Washer
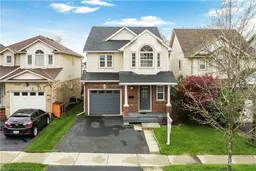 41
41