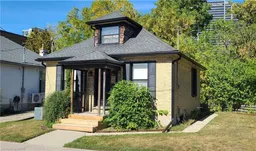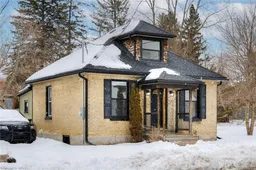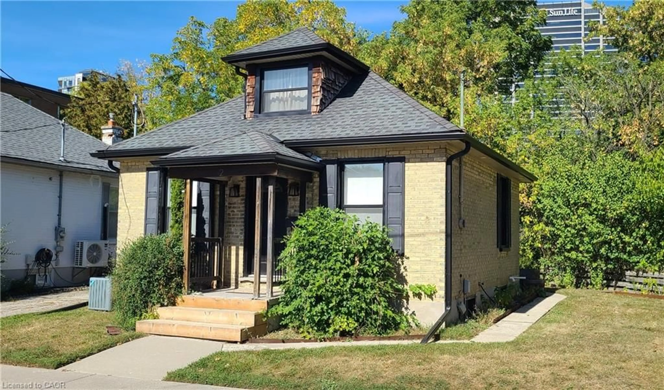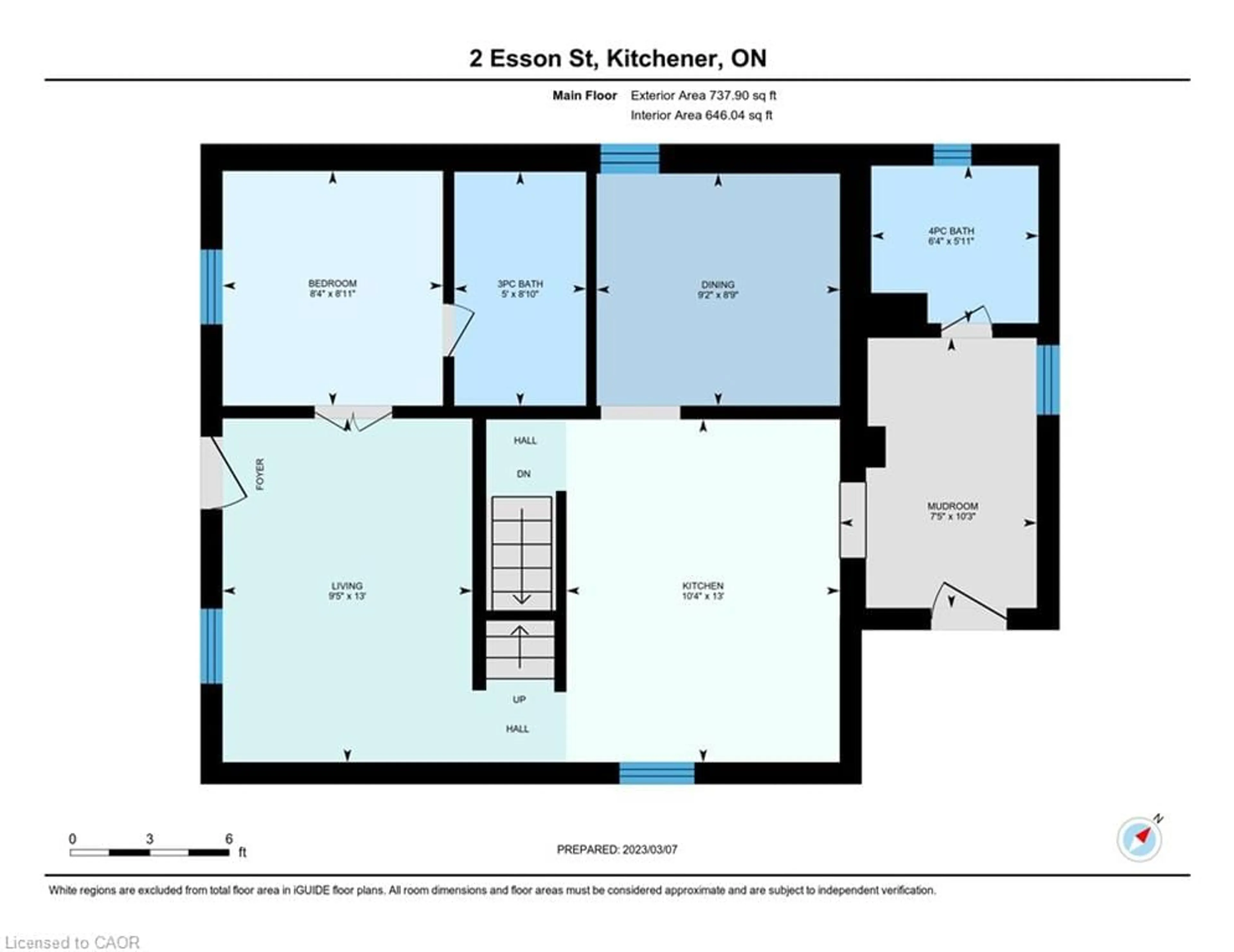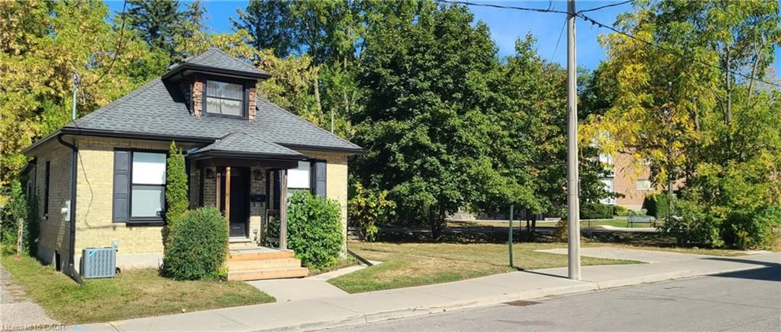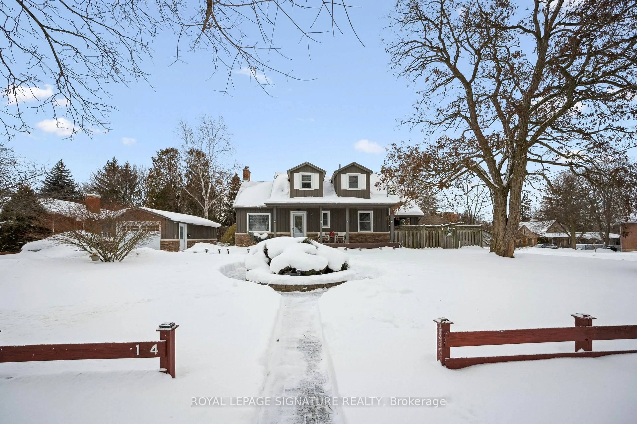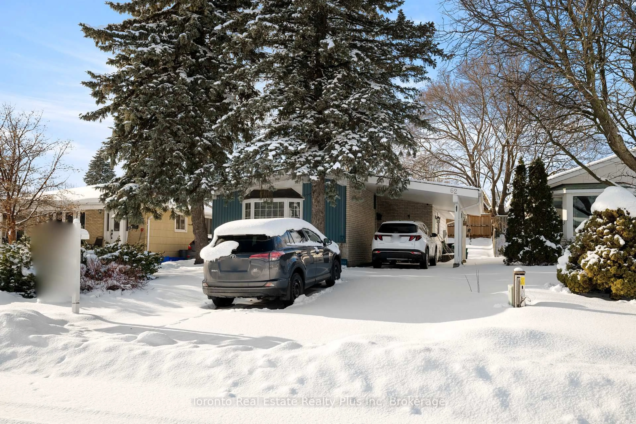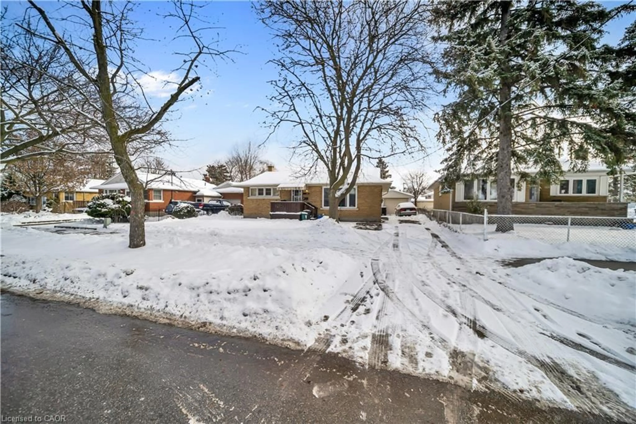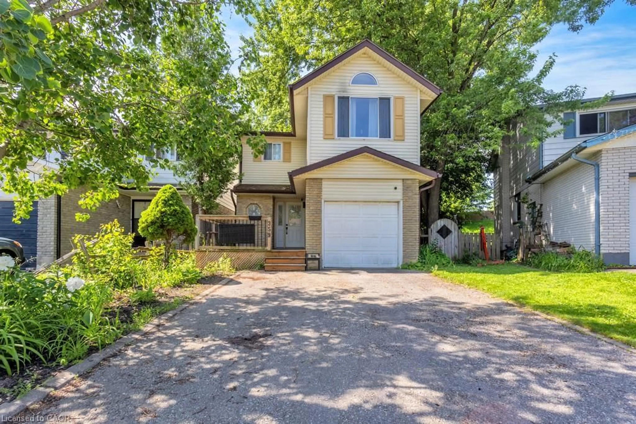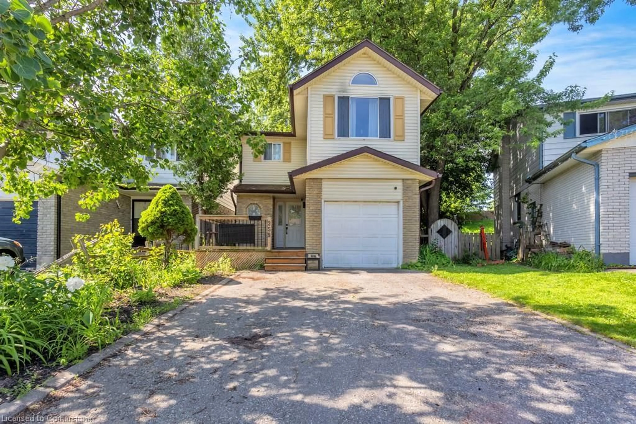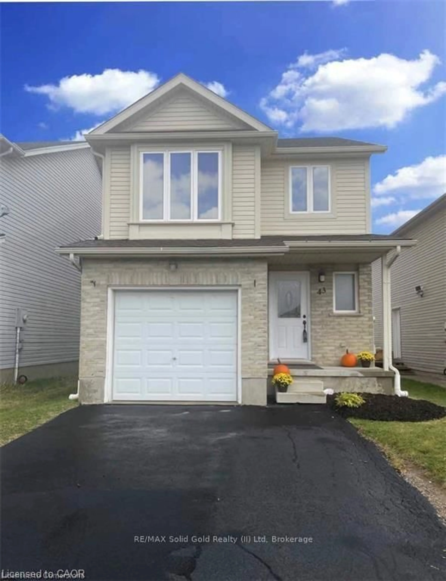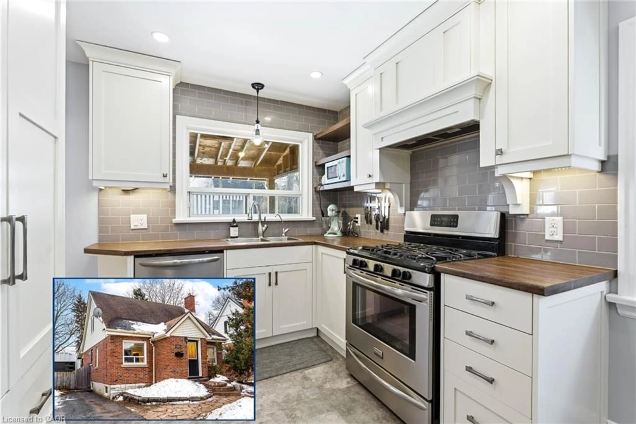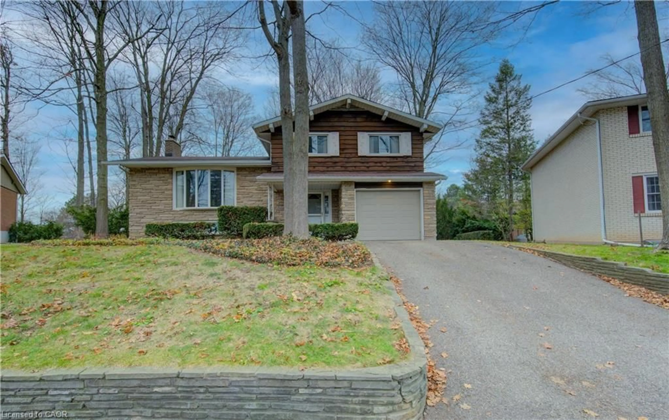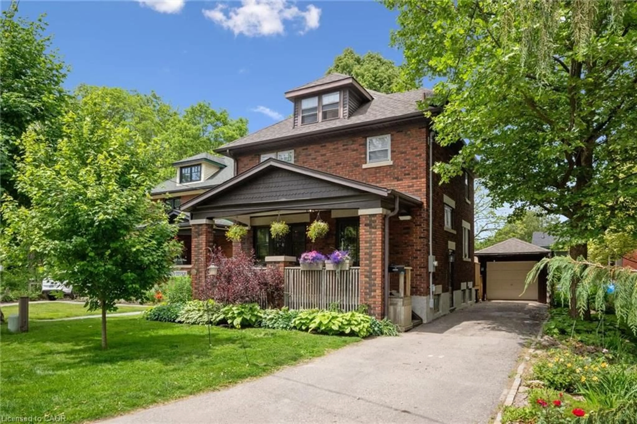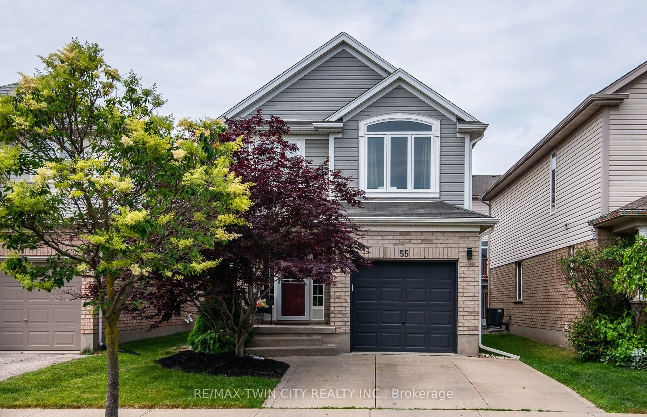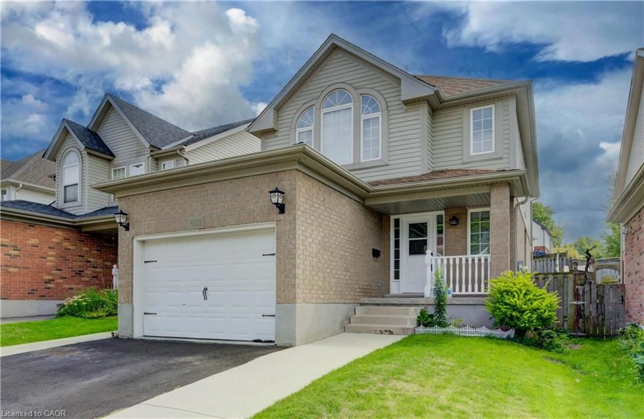Contact us about this property
Highlights
Estimated valueThis is the price Wahi expects this property to sell for.
The calculation is powered by our Instant Home Value Estimate, which uses current market and property price trends to estimate your home’s value with a 90% accuracy rate.Not available
Price/Sqft$736/sqft
Monthly cost
Open Calculator
Description
Welcome to your new home in the heart of Belmont Village! Backing onto the scenic Iron Horse Trail, this beautifully renovated property offerstwo spacious bedrooms, two full modern bathrooms, and a versatile loft, perfect for a home office, guest room, or creative space. Extensiverenovations were completed in 2023, including all new wiring, plumbing, insulation, central AC, appliances, and windows. Essentially, it’s abrand-new home on the inside, with a stylish, contemporary design and thoughtful upgrades throughout. The inviting living room sets a warmand welcoming tone, while the kitchen is a chef’s dream, featuring sleek cabinetry, ample counter space, and top-of-the-line stainless steelappliances. The primary suite boasts a luxurious ensuite bathroom, while the second bedroom and full bath provide comfort and convenience forfamily or guests. Upstairs, the loft adds flexibility to suit your lifestyle. Step outside to your private patio and enjoy peaceful views of the IronHorse Trail, ideal for your morning coffee or evening glass of wine. Located just steps from the shops, cafés, and restaurants of Belmont Village,and a short walk to Uptown Waterloo, this home blends urban living with natural surroundings. Additional highlights include new blindsthroughout, a reverse osmosis water treatment system, parking for two vehicles, and abundant storage in the basement. Don’t miss your chanceto own this exceptional, fully renovated home in one of the region’s most sought-after communities!
Property Details
Interior
Features
Main Floor
Bedroom
2.72 x 2.54Kitchen
3.96 x 3.15Dining Room
2.79 x 2.67Bathroom
4-Piece
Exterior
Features
Parking
Garage spaces -
Garage type -
Total parking spaces 2
Property History
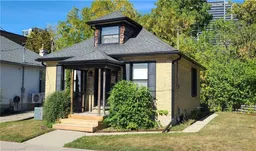 40
40