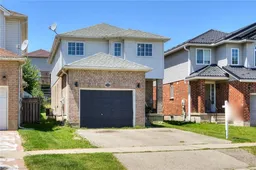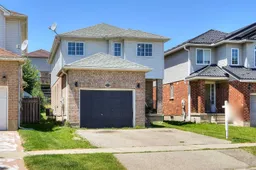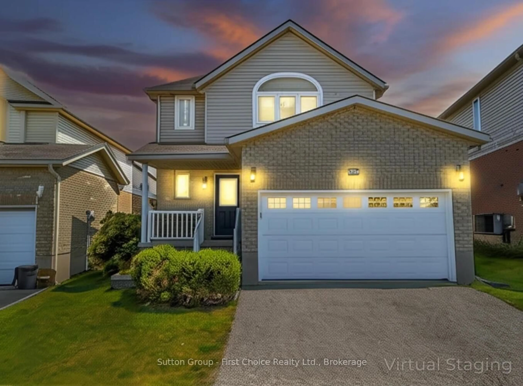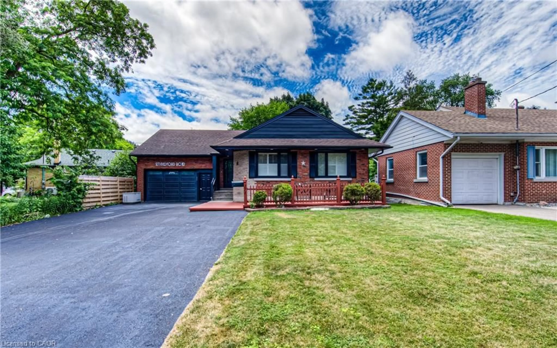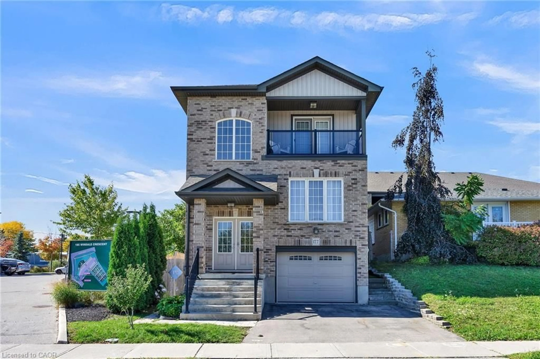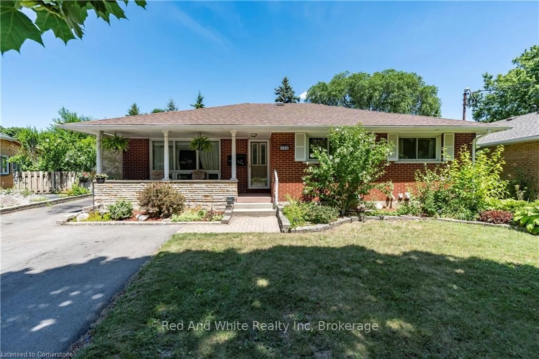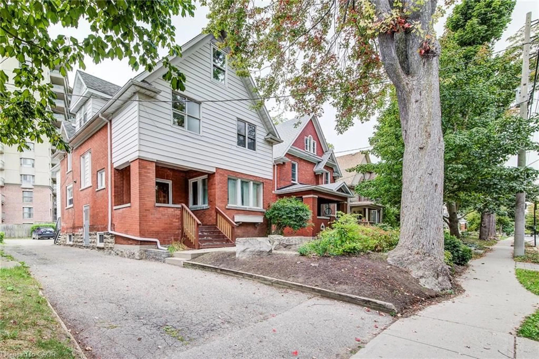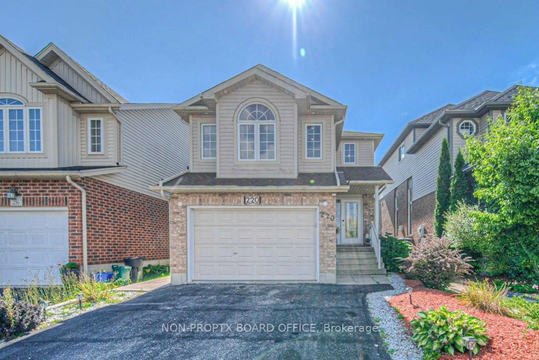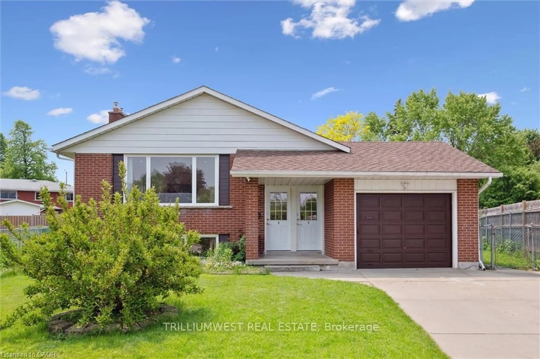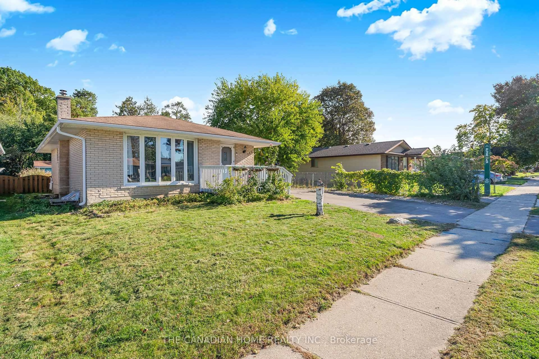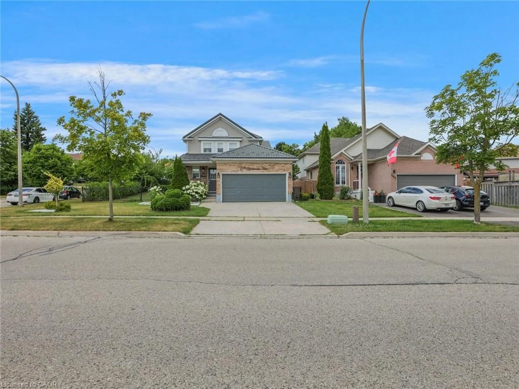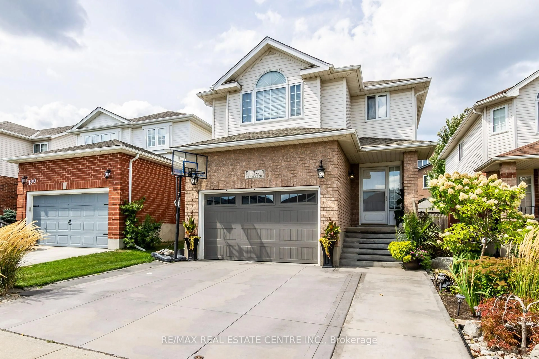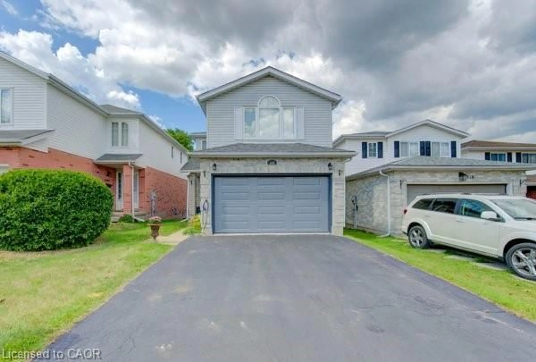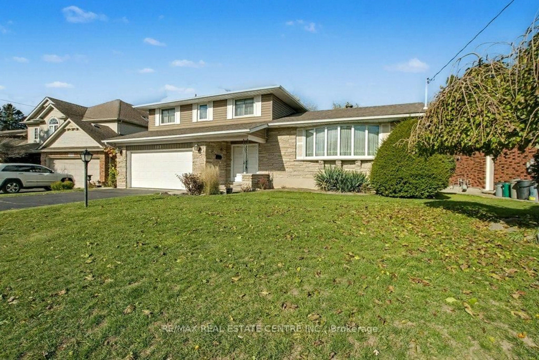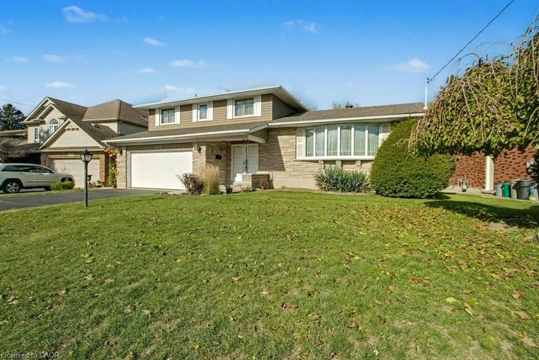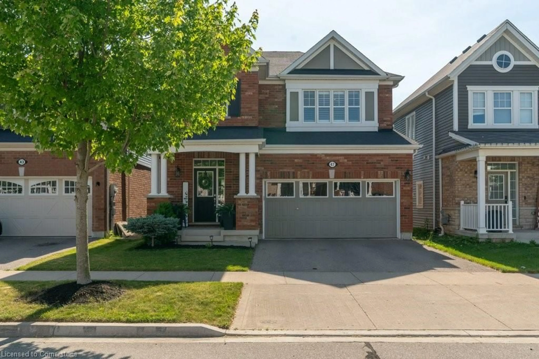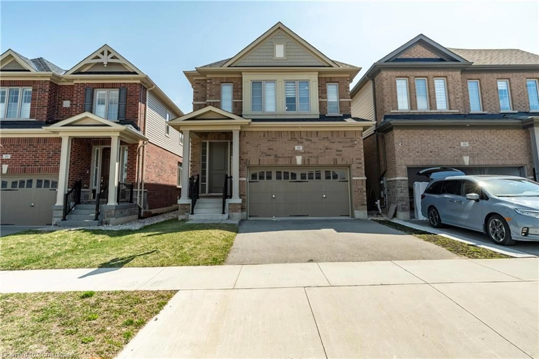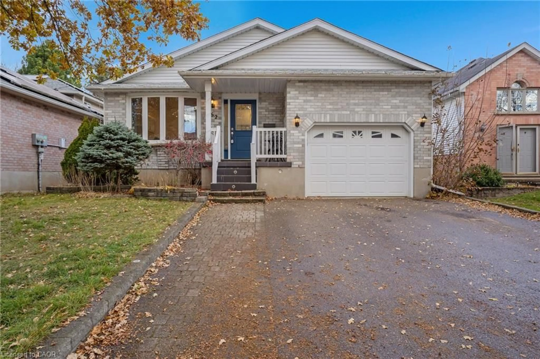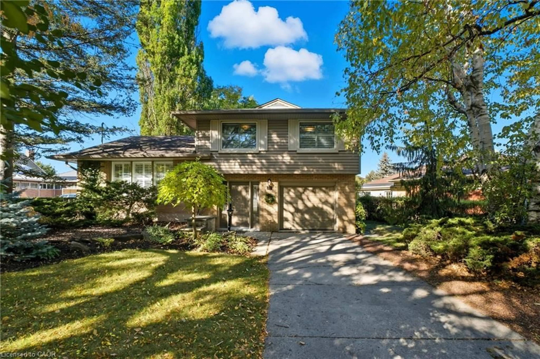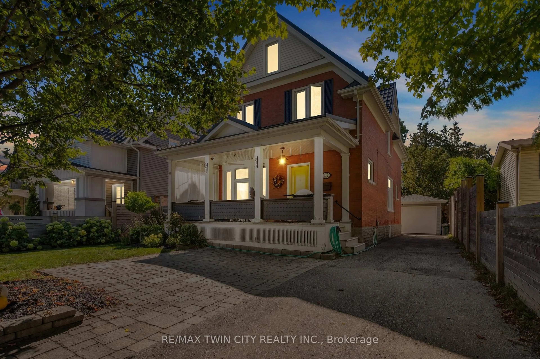Nestled in a desirable neighbourhood, this spacious 3+1 bedroom, 3.5 bath home offers incredible potential for those seeking a property with room to grow. The double-wide driveway and single-car garage provide ample parking, while the front porch adds charm and curb appeal. Step inside to find a functional main floor layout featuring a powder room, inside entry to the garage, and a separate dining area. The eat-in kitchen is perfect for casual meals, while the living room and an additional den/family area upstairs provide plenty of space for relaxing and entertaining. Upstairs, you'll discover three generously sized bedrooms, including a large primary bedroom with a walk-in closet and a full 4-piece ensuite. Another 4-piece bath completes the upper level. Lots of windows to let in an abundance of natural light. The finished basement adds even more versatility, offering additional bedroom, a rec room, and a 3-piece bath. Laundry is located downstairs with stainless steel washer and dryer. Outdoors, the large backyard presents an excellent opportunity to create your dream outdoor retreat. While the roof looks good, the exact age is unknown (asphalt shingles). The home features a Carrier furnace that appears to be newer, along with a Carrier AC unit of a similar age. This home requires TLC and is being sold "as-is, where-is", making it an ideal opportunity for buyers looking to renovate and add value. Don’t miss the chance to turn this property into the home of your dreams!
Inclusions: Dishwasher,Dryer,Refrigerator,Stove,Washer
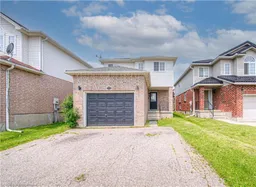 42
42