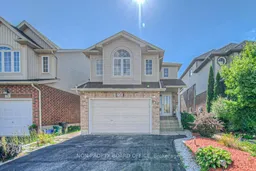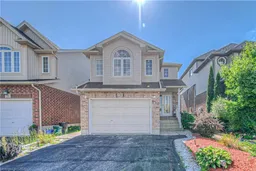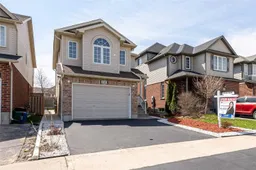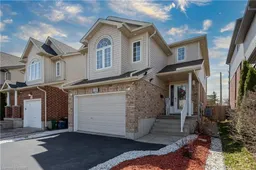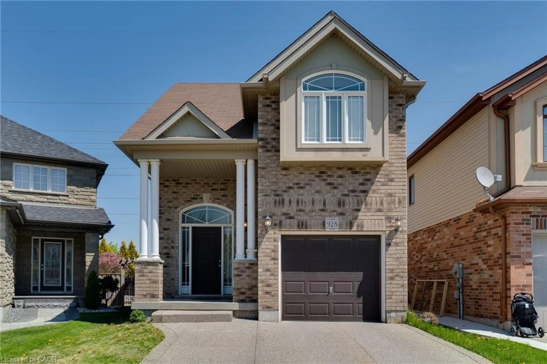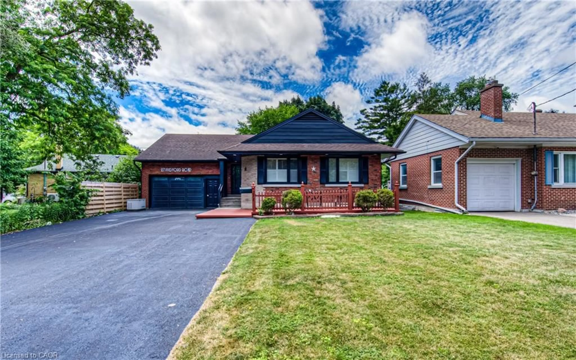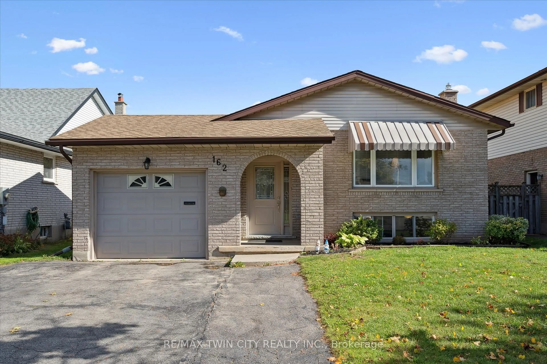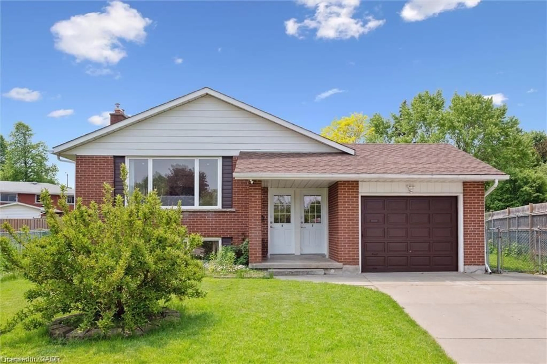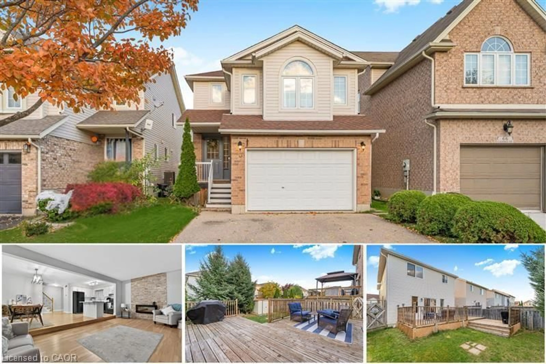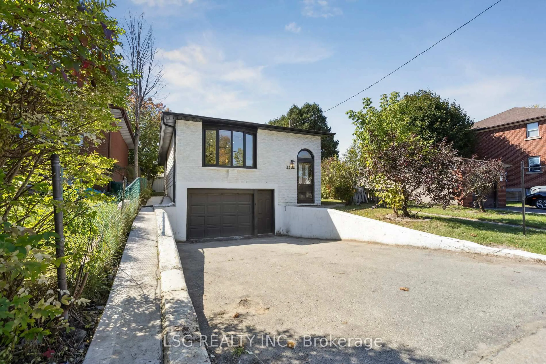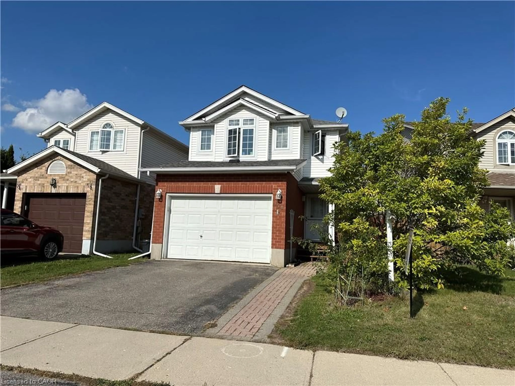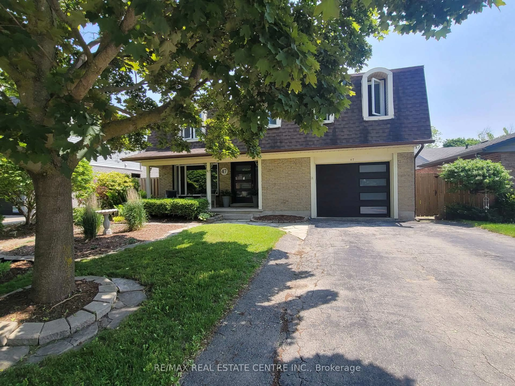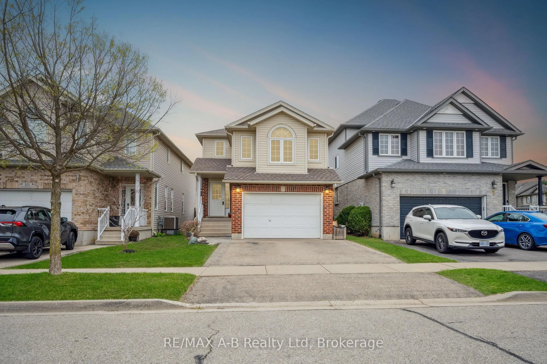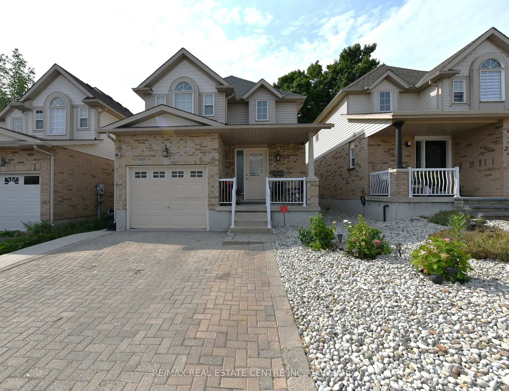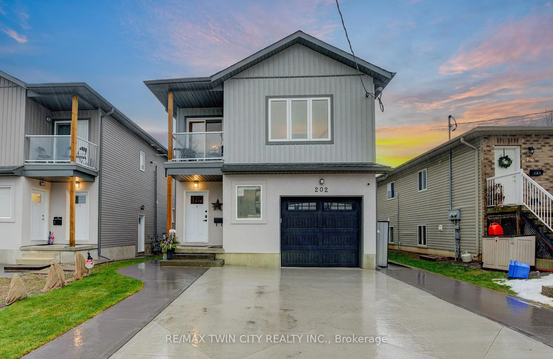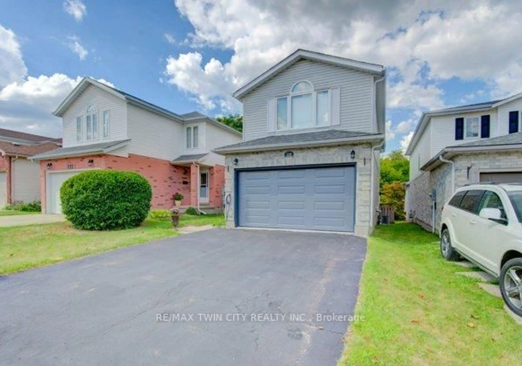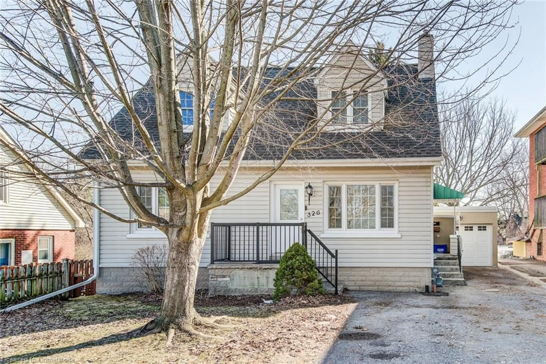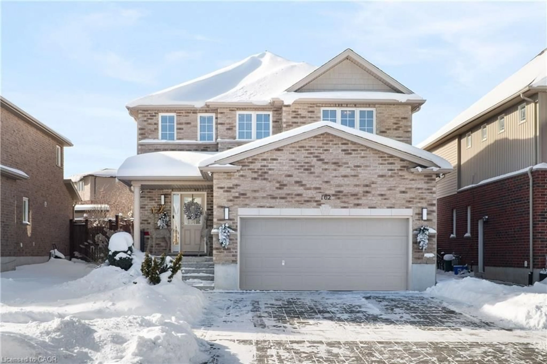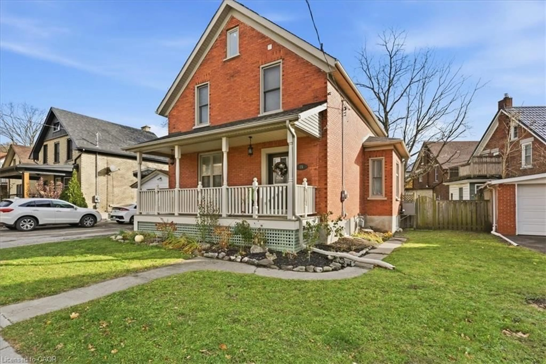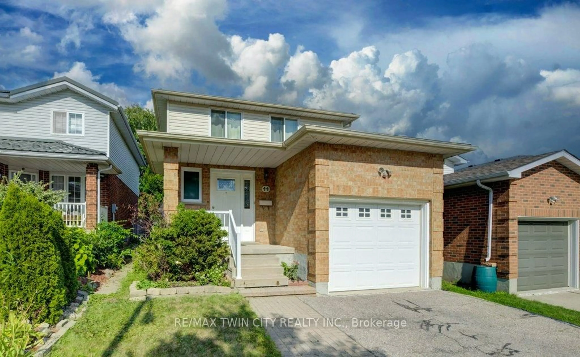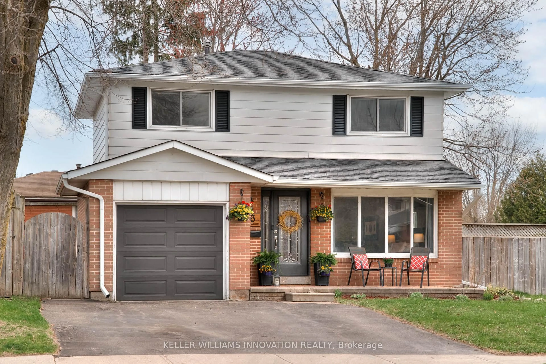This beautiful 3-bedroom, 4-bathroom home offers 2,364 sq. ft. of finished living space with thoughtful upgrades throughout. Step inside to a bright, carpet-free main floor featuring a large living room, and a dining area seamlessly connected to the open-concept kitchen. Perfect for entertaining, the kitchen boasts granite countertops, stainless steel appliances, a stylish backsplash, a center island, and a breakfast bar. Just a few steps up, you'll find the spacious family room with vaulted ceilings, creating a warm and inviting gathering space. Second floor boasts a full bathroom plus the primary bedroom has a 3 piece ensuite. The finished basement is a showstopper-complete with a home theatre, a large recroom (or potential bedroom), a full bathroom and a bonus walk-in closet for extra storage. Outside, enjoy your fully fenced backyard with an oversized deck (2019)-ideal for summer gatherings. The home also offers an oversized 1.5-car garage with inside entry and exterior man door, plus a double-wide driveway with 3 parking spaces. Recent updates include: Dishwasher (2025), Furnace (2025), Bathrooms upstairs (2024),Pot lights (2022), Roof (2021), Designer glass insert (2021), NEST doorbell & thermostat (2018), A/C (2017) Located in the highly desirable Huron Park neighborhood, this home has no rear neighbours. Short walk to grocery stores, transit, schools, shopping, RBJ Schlegel Park, Huron Natural Area, and trails. Quick access to Hwy 401, Conestoga College (7 minutes), and local universities (15 minutes) makes this location unbeatable **INTERBOARD LISTING: CORNERSTONE ASSOCIATION OF REALTORS**
Inclusions: Fridge, Stove, Dishwasher, Washer, Dryer, Garage Door Opener, Tire Rack in Garage, Projector, Screen and Speakers in the Basement
