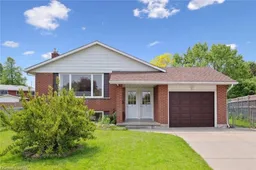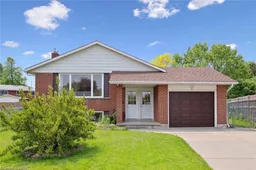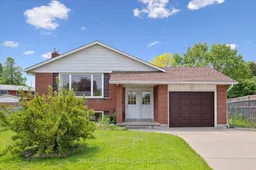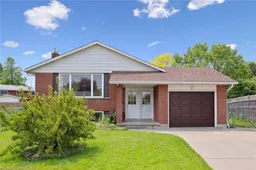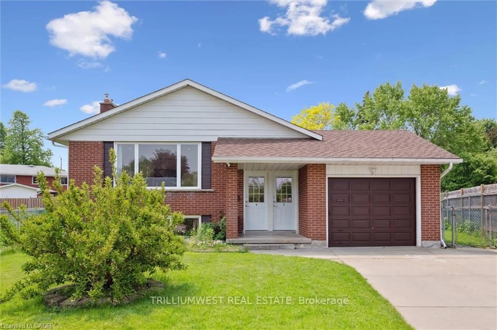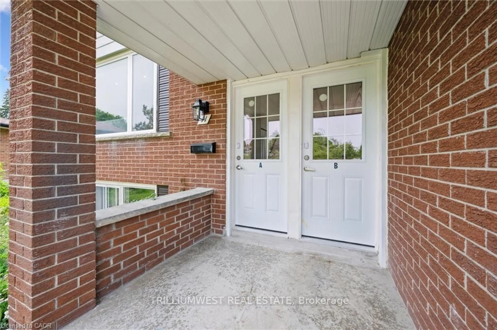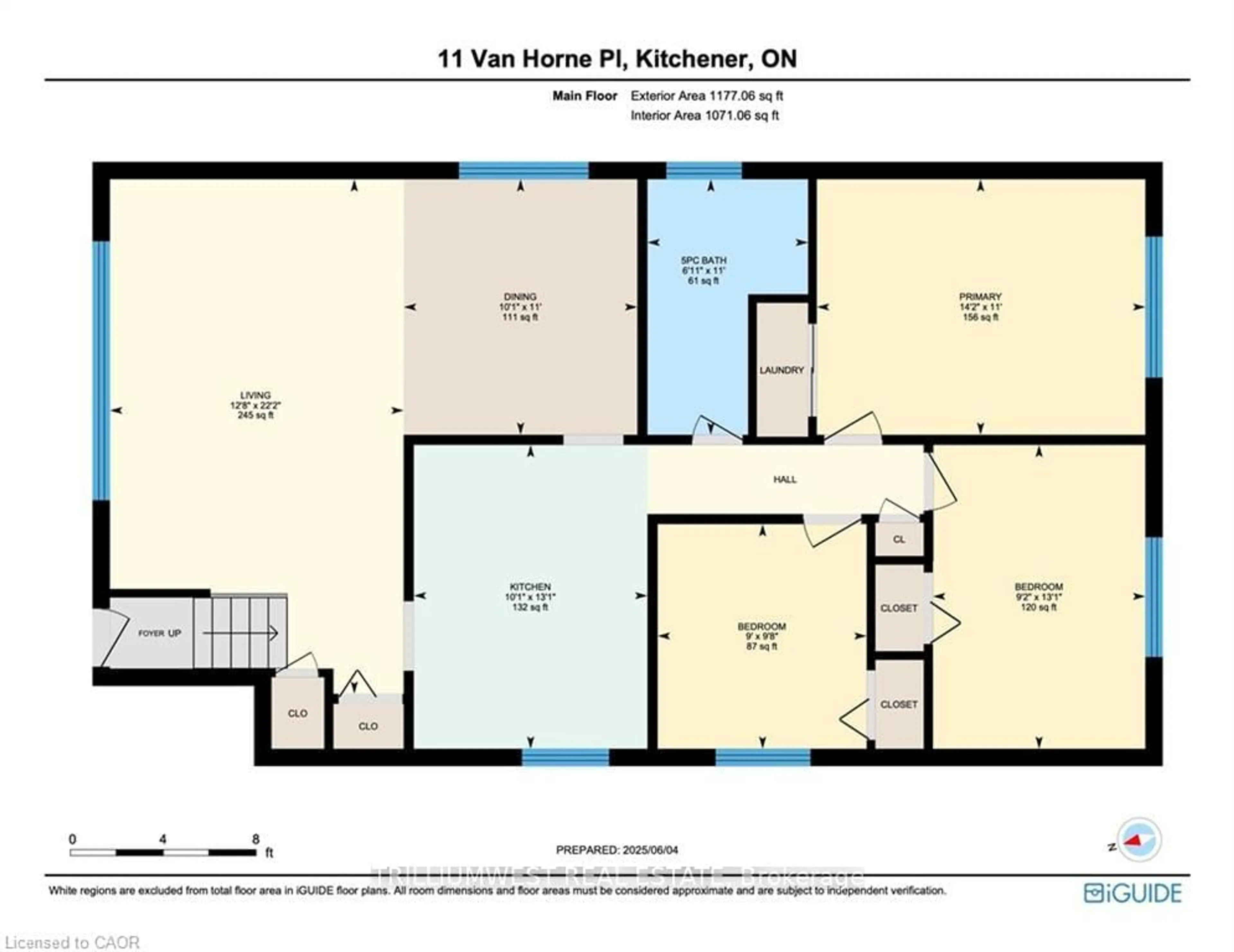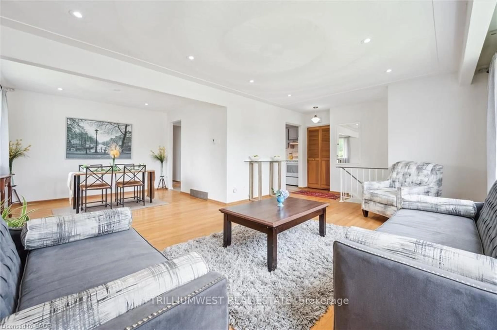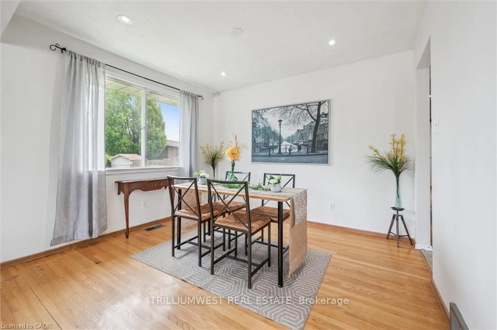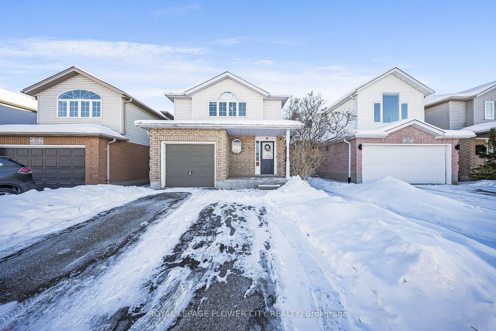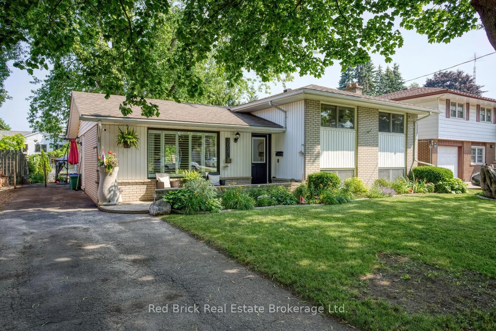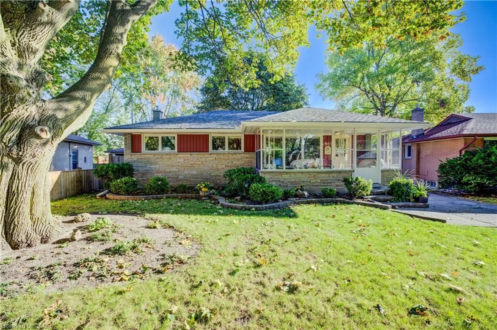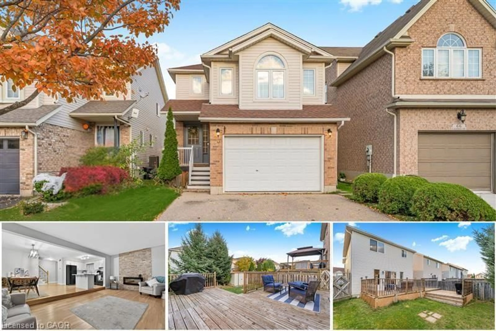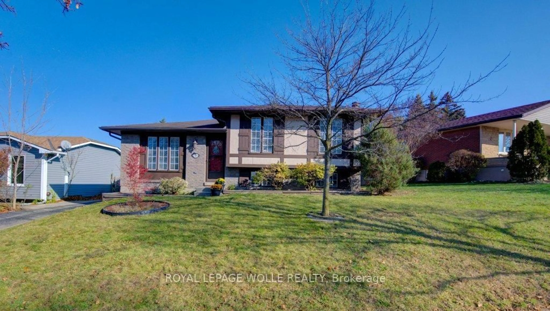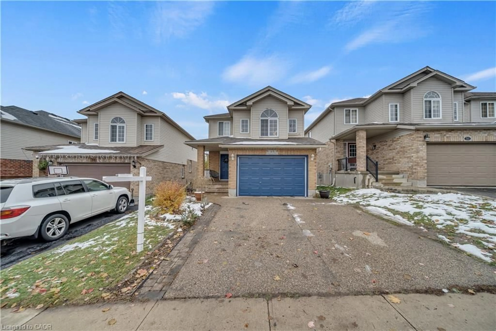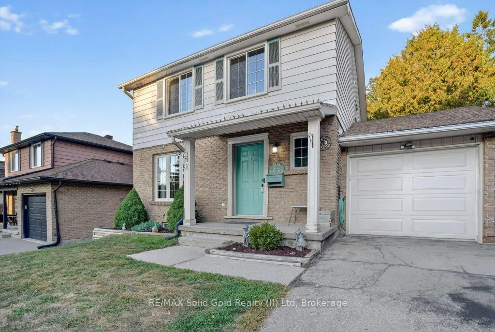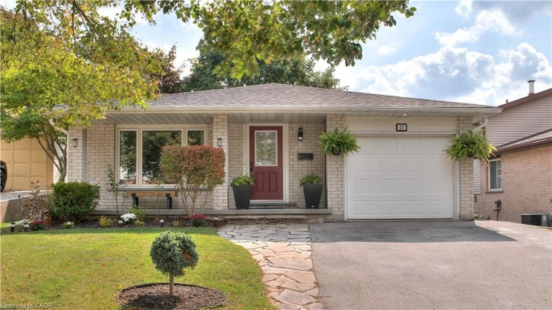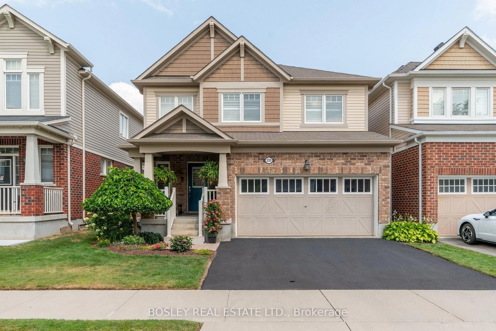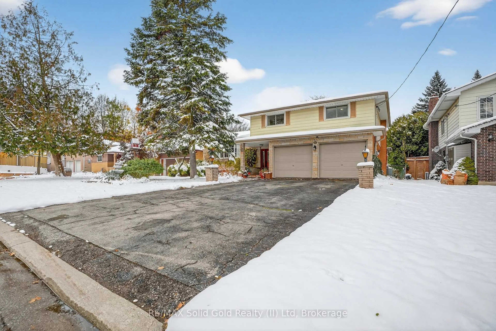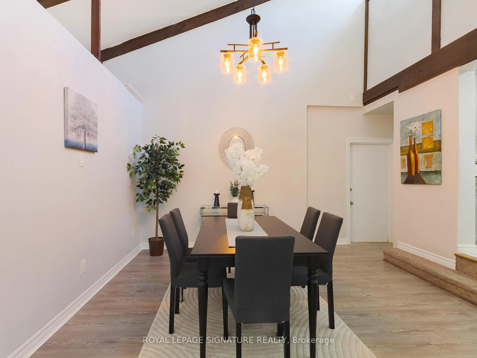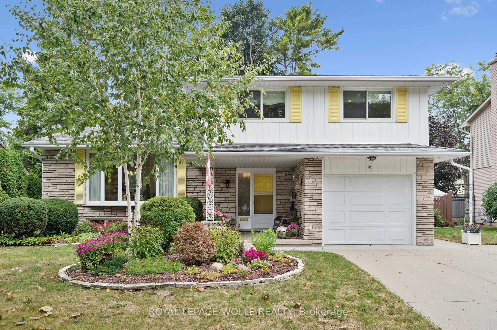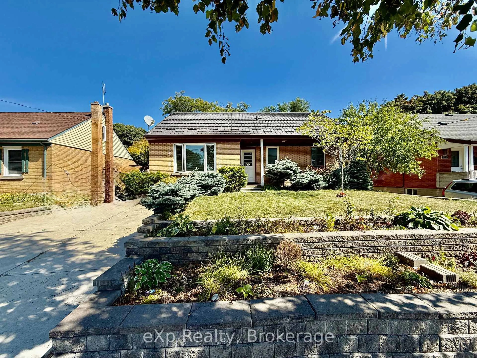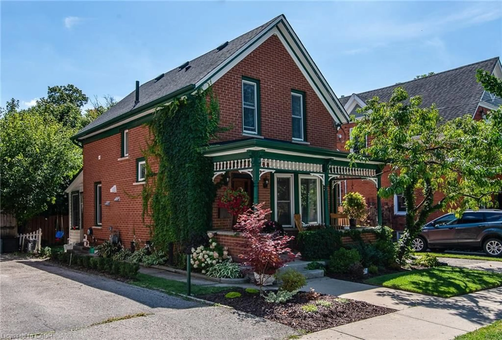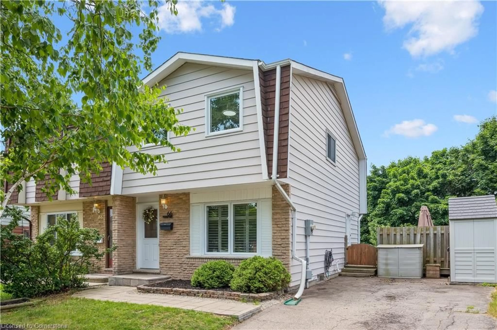11 Van Horne Pl, Kitchener, Ontario N2P 1J8
Contact us about this property
Highlights
Estimated valueThis is the price Wahi expects this property to sell for.
The calculation is powered by our Instant Home Value Estimate, which uses current market and property price trends to estimate your home’s value with a 90% accuracy rate.Not available
Price/Sqft$669/sqft
Monthly cost
Open Calculator
Description
Legal Duplex with Excellent Rental Income in Prime Location. Recently inspected by city official. Welcome to 11 Van Horne Place, a beautifully maintained legal duplex offering a rare blend of flexibility, location, and steady cash flow. 3+3 bedroom, 2-bathroom home is tucked away on a quiet cul-de-sac in a family-friendly neighbourhood and features two fully self-contained units each with private entrances, full kitchens, in-suite laundry, and generous living spaces. The lower unit is currently rented at $2,100/month + 50% of utilities. The upper unit is move-in ready with potential to offset your mortgage. Rental income from the basement can potentially be used toward mortgage qualification. Minutes from Conestoga College, Zehrs Grocery, Fairview Park Mall, schools, parks, and Hwy 401. Large, fully fenced backyard. Let your tenant help cover the mortgage while you build long-term equity.
Property Details
Interior
Features
Main Floor
Living
6.76 x 3.89Dining
3.35 x 4.32Kitchen
3.99 x 3.07Br
3.35 x 4.32Exterior
Features
Parking
Garage spaces 1
Garage type Built-In
Other parking spaces 2
Total parking spaces 3
Property History
