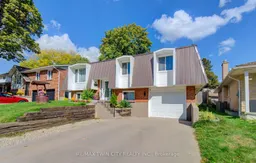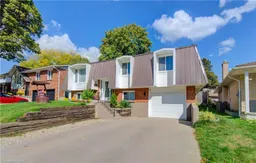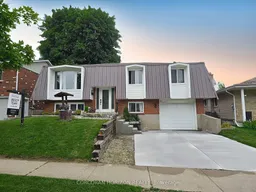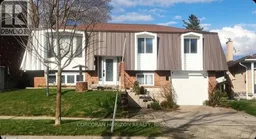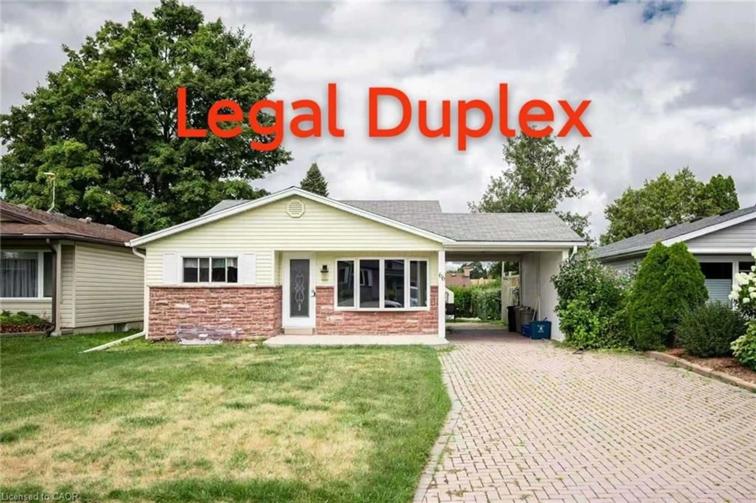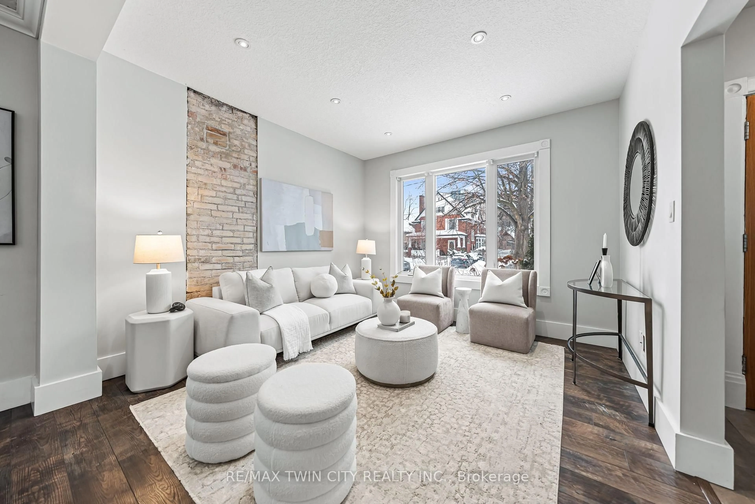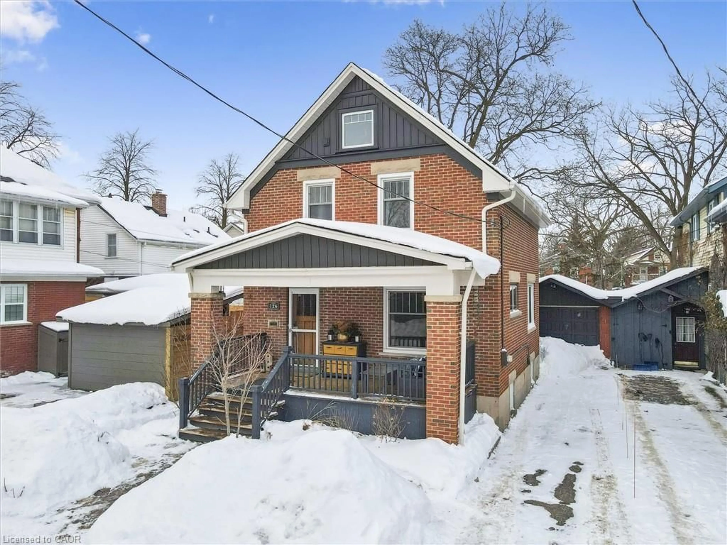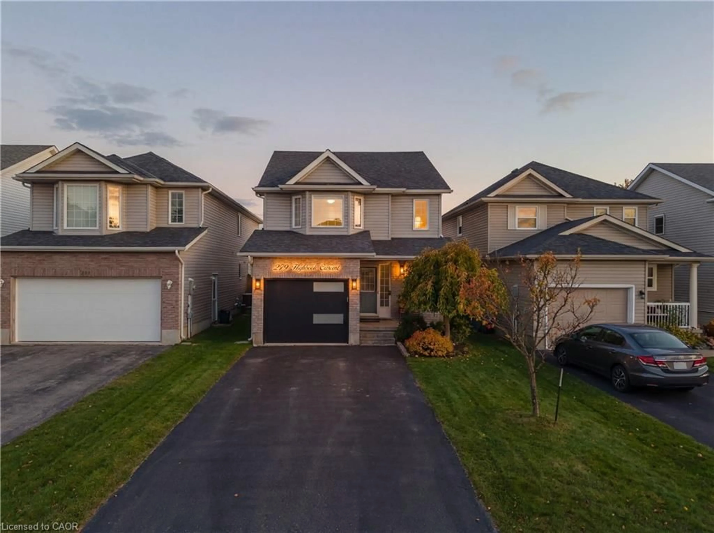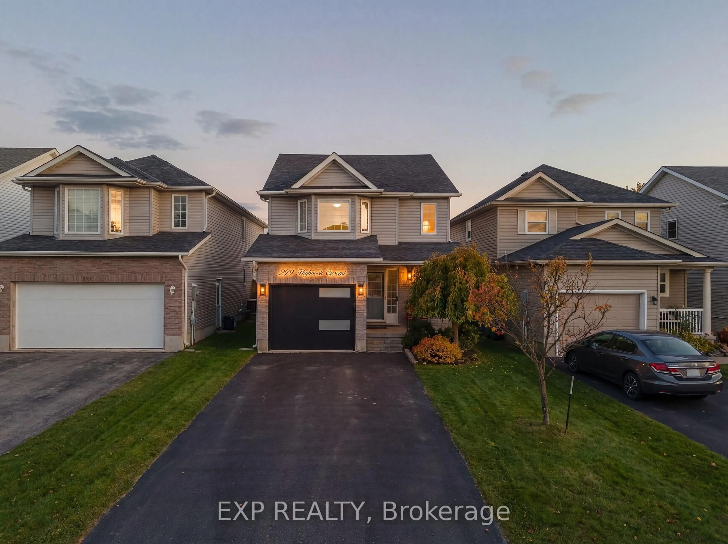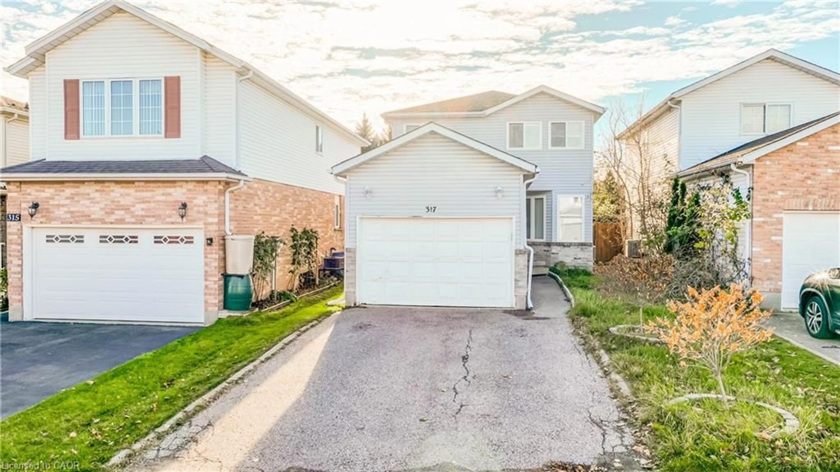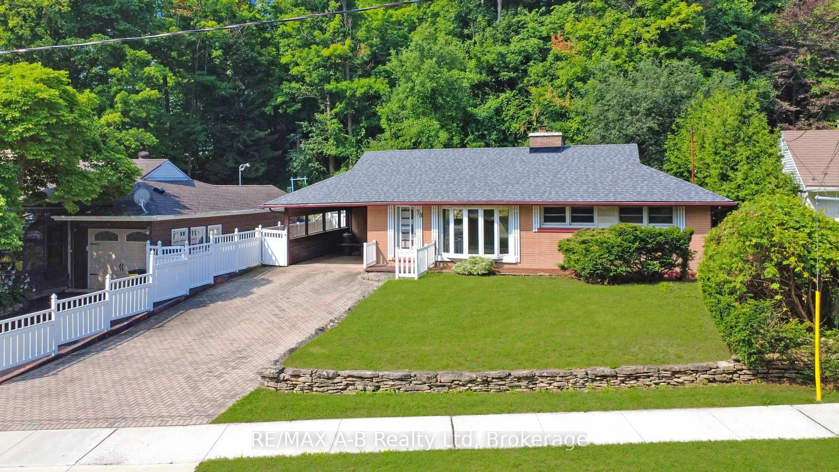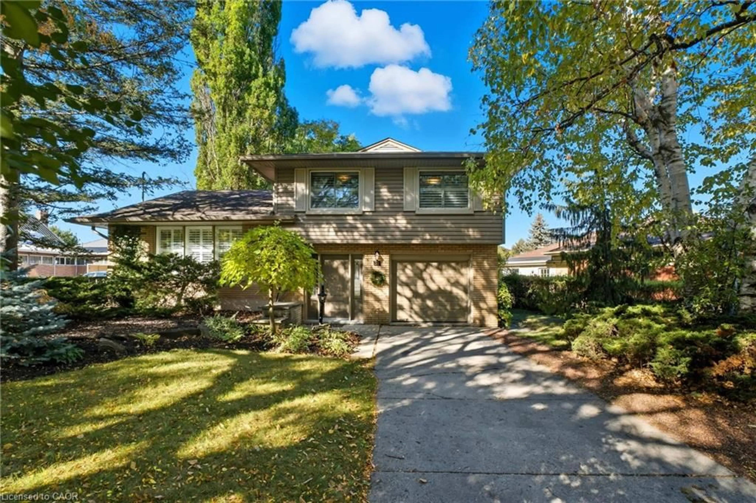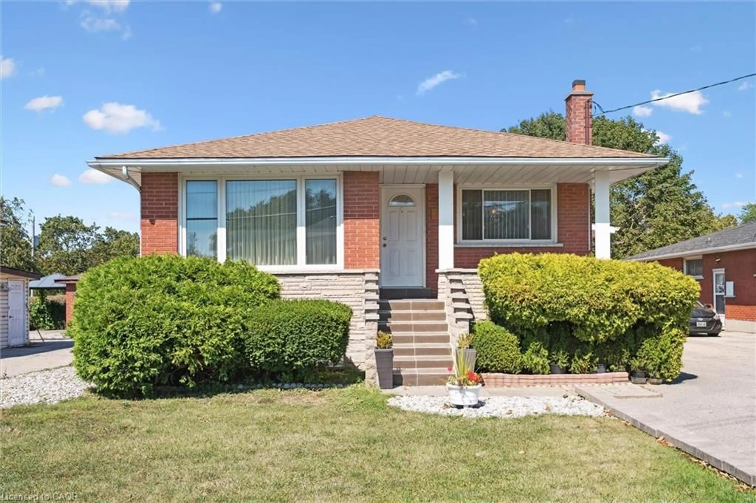Situated in the highly desirable Country Hills neighborhood of Kitchener, 320 Country Hill Drive is a beautifully updated raised bungalow that perfectly blends comfort, style, and practicality. Offering five bedrooms and two bathrooms, this spacious home is ideal for a growing family. Freshly painted throughout, it features a bright and modern interior highlighted by a large living room filled with natural light from a well-placed window. The kitchen has been refreshed with new countertops (2024), freshly painted cabinets (2025), stainless steel appliances, a new dishwasher (2025), and an undermount sink, creating a warm and functional space that flows seamlessly into the dining area. From there, step out to a partially covered, two-level deck with windows, freshly stained in 2025-perfect for outdoor gatherings or quiet evenings. The main floor also includes three generous bedrooms and a fully renovated 5-piece bathroom (2024) with dual sinks and ample cabinetry. The finished basement extends the living space with two additional bedrooms, a versatile den that can easily be opened up by removing the wall between it and the second bedroom, a kitchenette, and a large laundry room featuring a new washer and dryer (2025) with plenty of storage and direct garage access. Outside, the property showcases a resurfaced driveway, brand-new interlock, and a spacious, fully fenced backyard that offers both privacy and room for children to play or for gardening and entertaining. Conveniently located close to schools, shopping, cafes, and just minutes from Highway 7, this move-in-ready home offers an ideal balance of comfort, modern updates, and family-friendly living.
