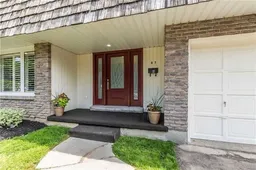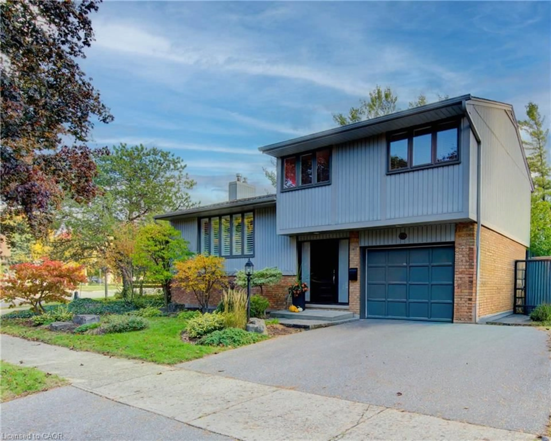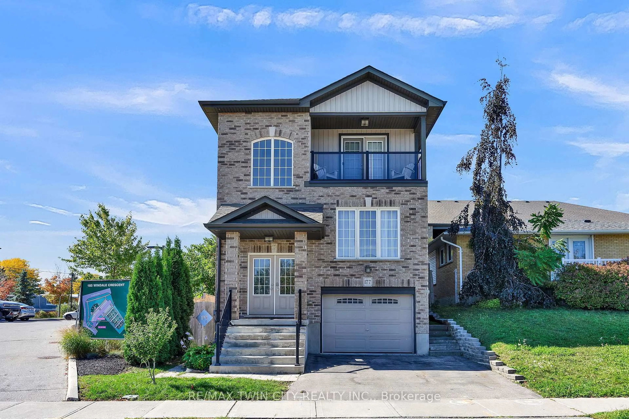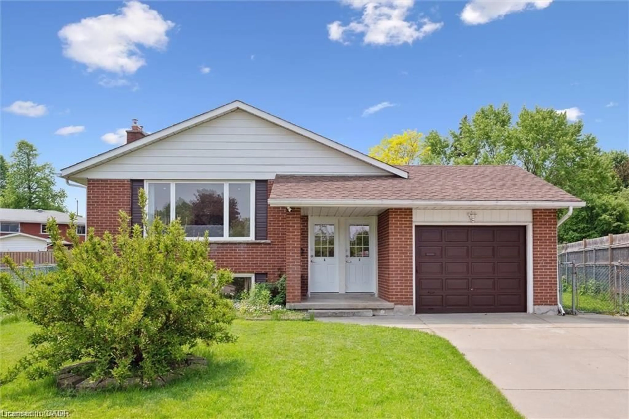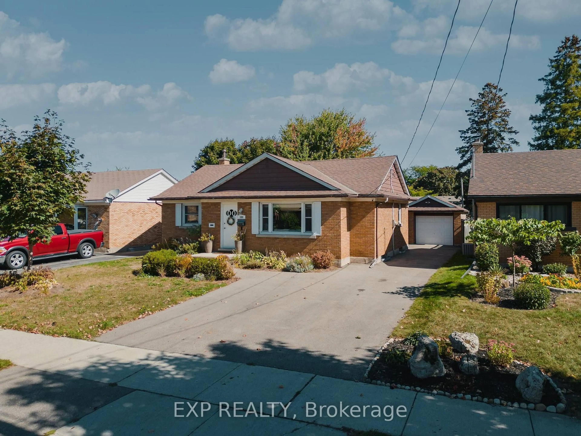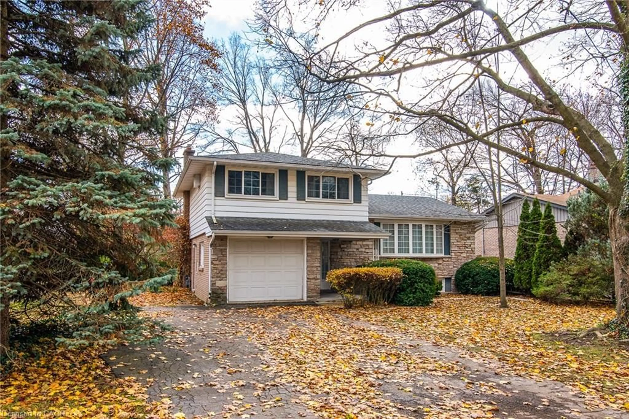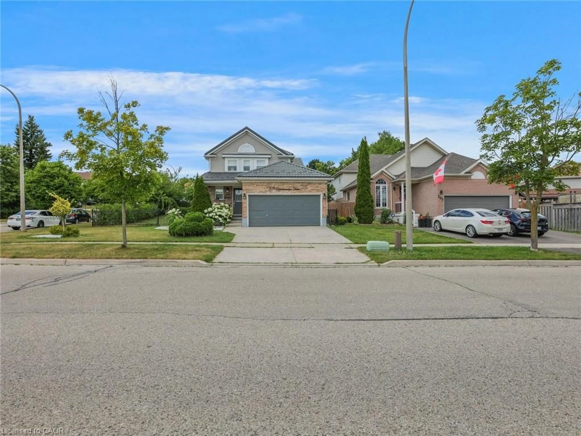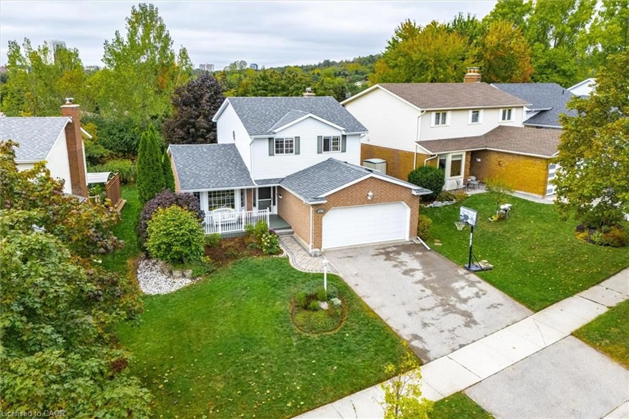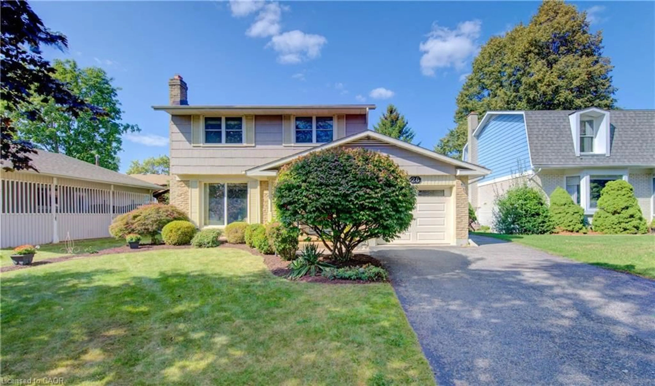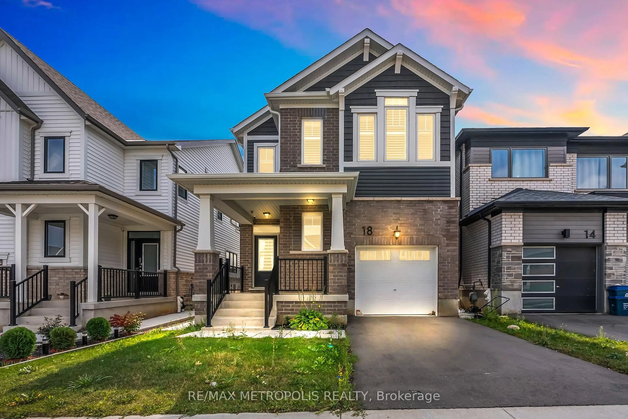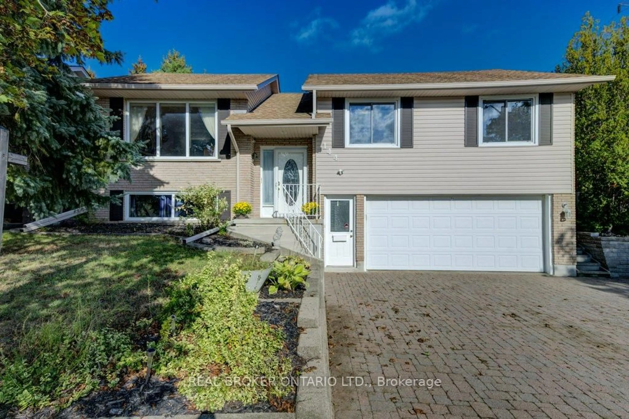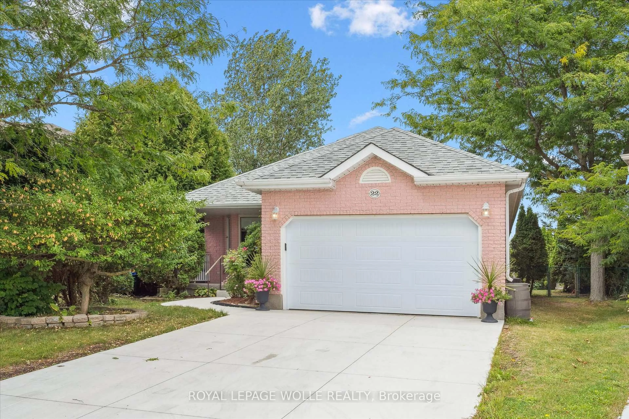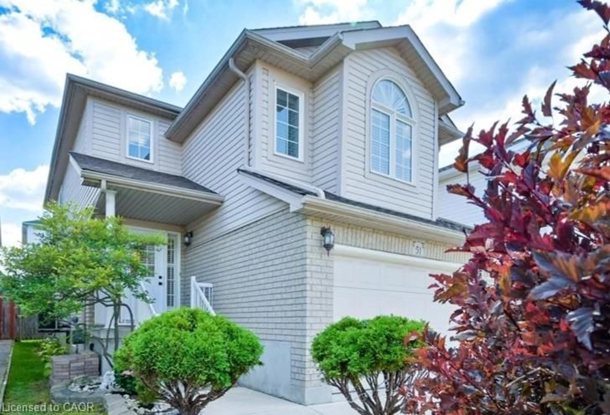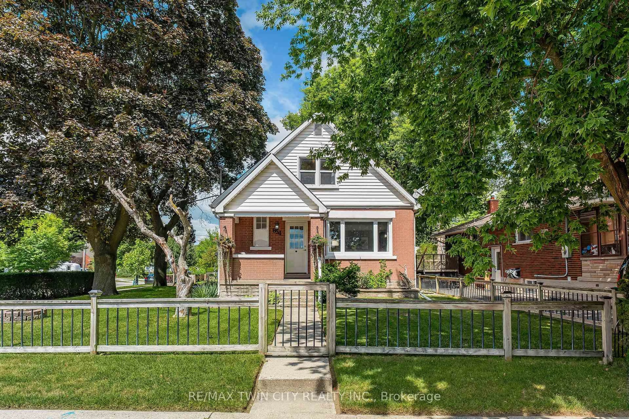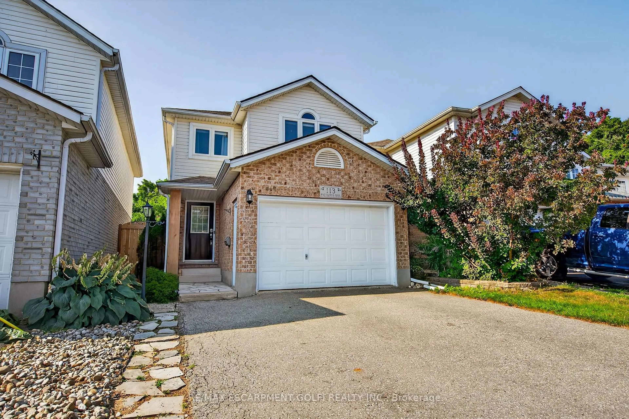This beautifully updated 3-bedroom, 2-bath back-split home in the desirable Chicopee / Freeport area is the perfect place to fall in love again. As you step into the open foyer, you'll immediately appreciate the modern updates and thoughtful design, including direct access to the garage. The spacious living room and formal dining room offer ample space for entertaining, while the oversized kitchen is a chef’s dream with built-in laundry cabinetry, a breakfast bar, and a walkout to a custom-designed deck.
The outdoor space is truly an oasis, featuring two distinct seating areas on the deck, overlooking a stunning 36'X18' in-ground pool, complete with both natural gas and solar tube heating systems, and a natural gas hookup for your BBQ. The private backyard is fully enclosed with an 8-foot-high fence and retaining wall, making it perfect for gatherings with family and friends. A set of stairs leads you down to the pool area and rear yard, offering a seamless transition between the indoors and out.
The family room, with its cozy natural gas fireplace, provides the perfect spot for relaxing. The basement features a versatile bonus room that could serve as a den, office, or anything else you need. Updates and improvements throughout the home are too numerous to list, but they include everything you’d expect from a well-loved and meticulously maintained home.
The single garage and double-wide paved driveway provide plenty of parking, while the home’s total finished living space of approximately 2,164 square feet gives you all the room you need. This home truly checks all the boxes—it's family-friendly, move-in ready, and shows AAA. Come see for yourself and be SUPER IMPRESSED!
Inclusions: Dishwasher,Dryer,Garage Door Opener,Pool Equipment,Range Hood,Refrigerator,Stove,Washer
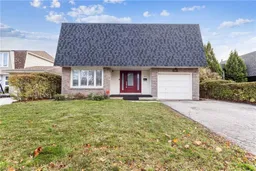 50
50