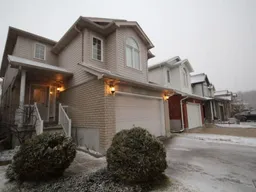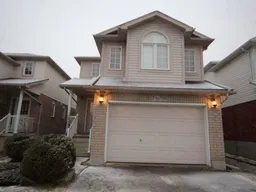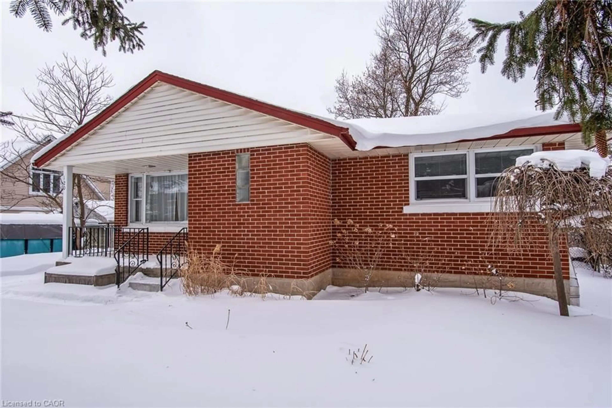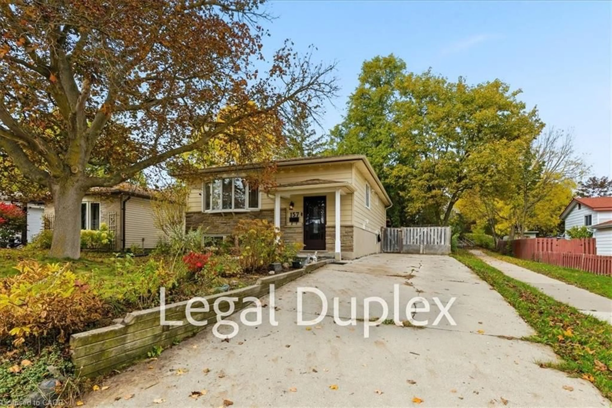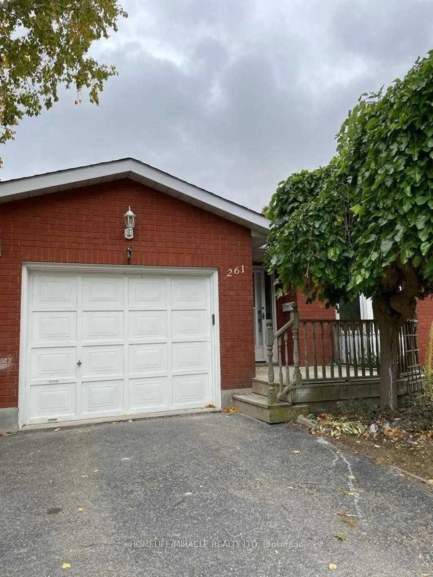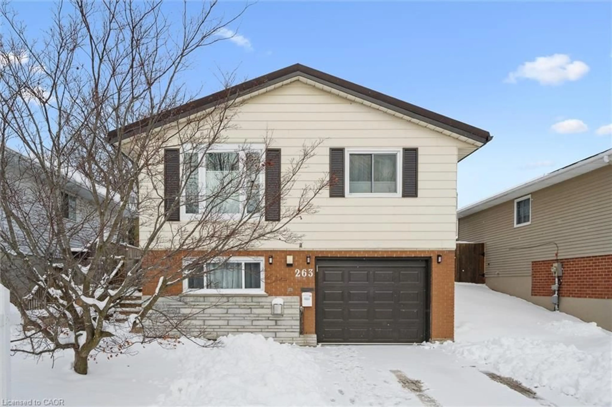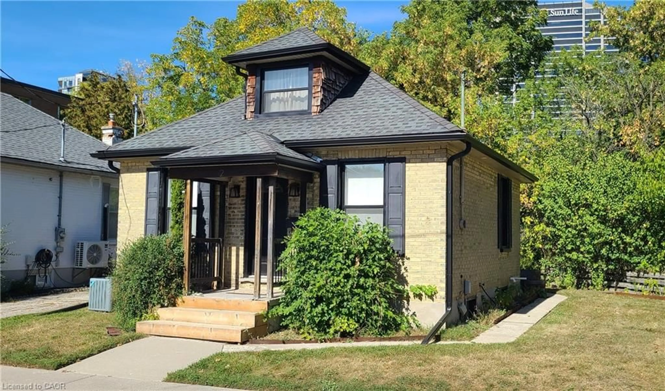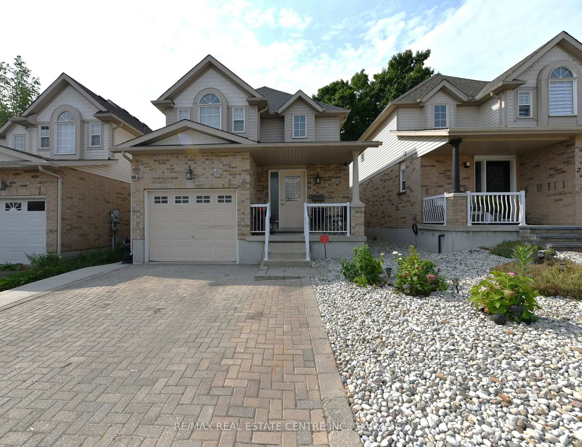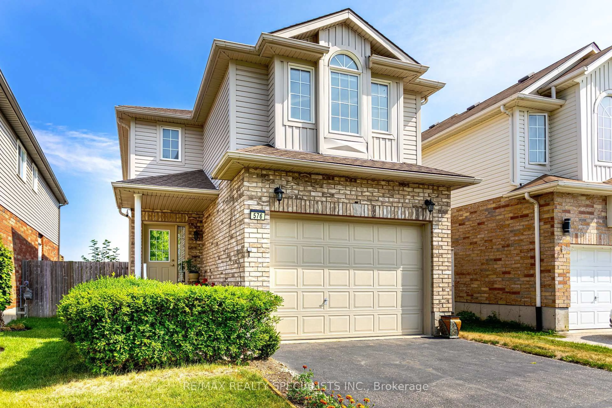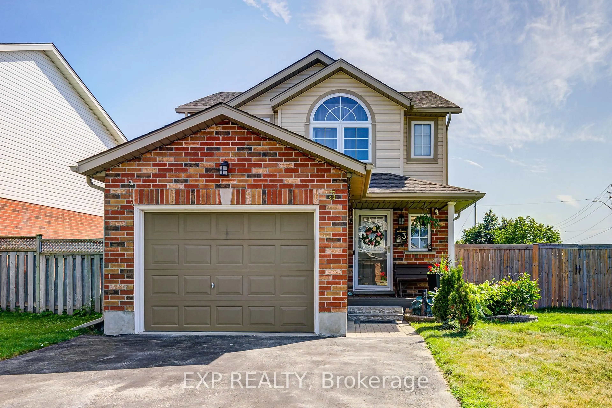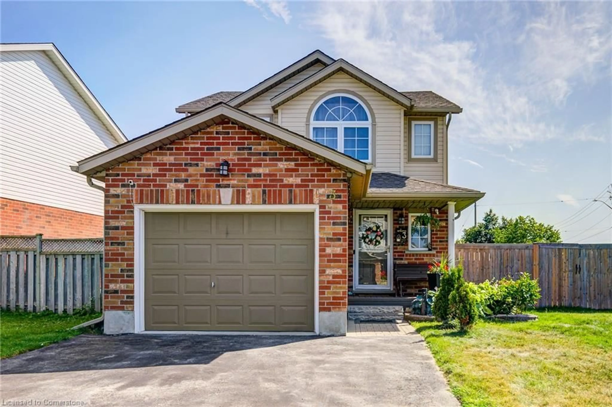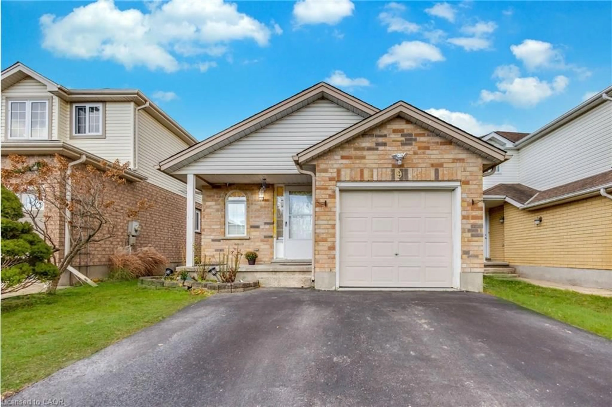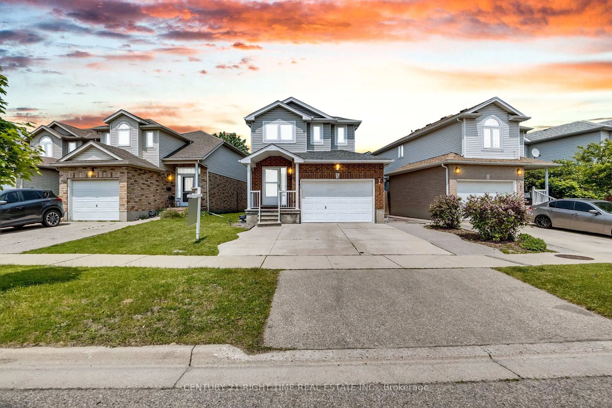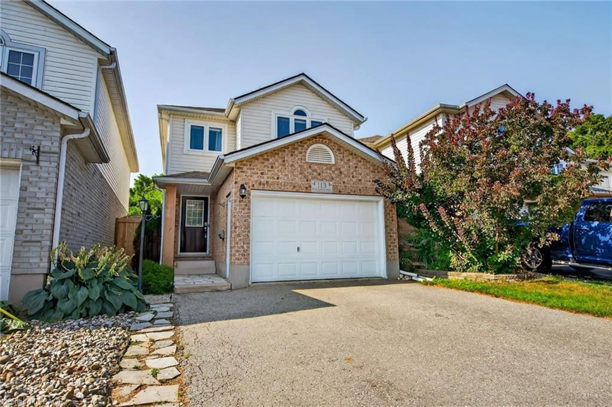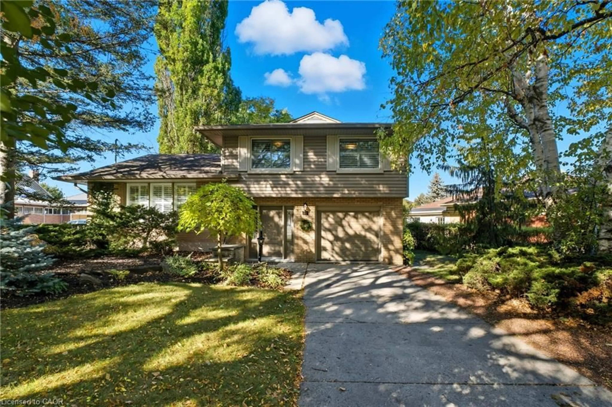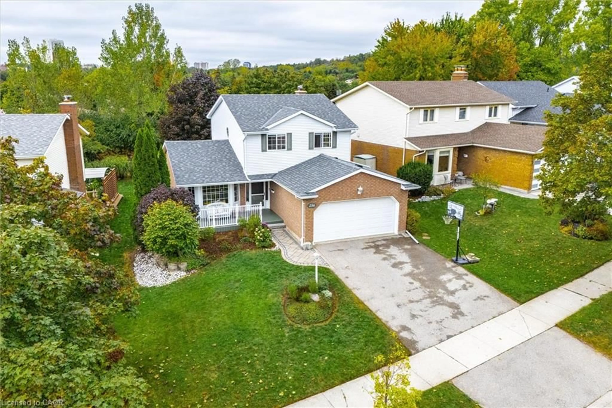Discover your ideal home at 51 Peach Blossom, Finished basement, featuring renovated interiors with an entirely new kitchen that includes updated cabinets, quartz countertops, a stylish backsplash, pot lights and brand new appliances such as a built-in Over-the-Range Microwaves, stove and dishwasher. The inviting sunken great room, enhanced by pot lights, easy access to a generous deck perfect for entertaining and BBQs. The upstairs family room is a bonus, bright and airy, thanks to natural light, California shutters on the main and second-floor. The entire house was freshly painted. The bathrooms, which had been updated with a sleek glass shower (main), quartz vanity tops, and new modern toilets. The 1.5 garage gives extra room for one car parking and storage. This desirable home in Kitchener's Laurentian West offers an ideal blend of convenience and community, with easy access to parks, trails, and schools for outdoor and educational opportunities. It's proximity to Sunrise Centre shopping ensures effortless retail and dining experiences, while quick highway connections and public transit options facilitate smooth daily commuting. Perfect for families or professionals seeking a well-connected, vibrant neighborhood, this property combines lifestyle amenities with practical accessibility.
Inclusions: Built-in Microwave,Carbon Monoxide Detector,Dishwasher,Dryer,Refrigerator,Smoke Detector,Stove,Washer,Window Coverings
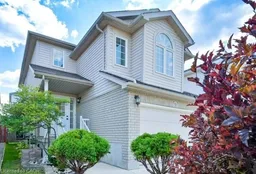 45
45