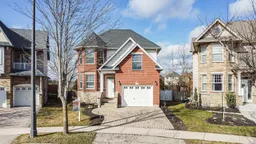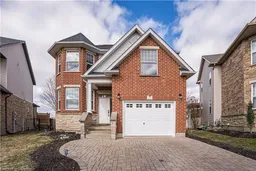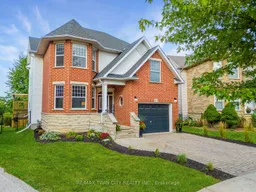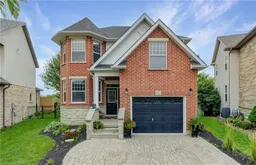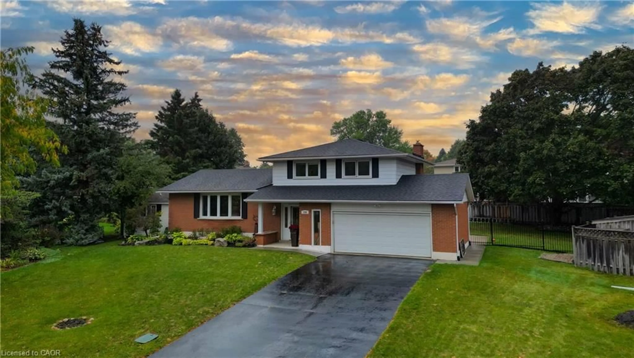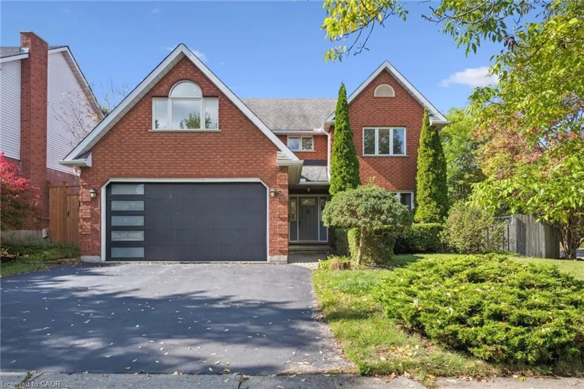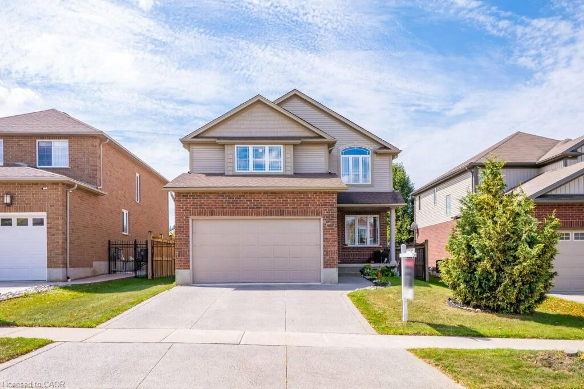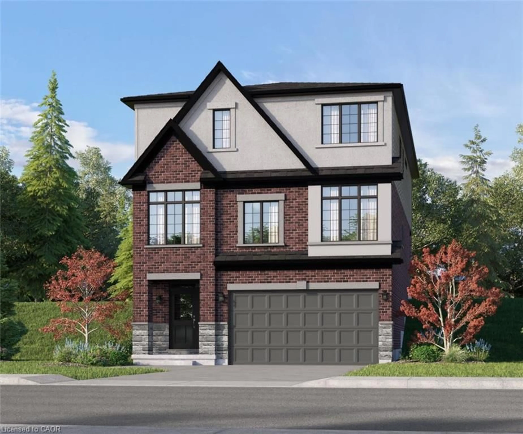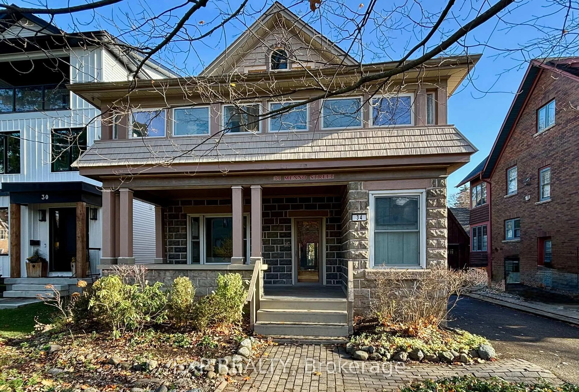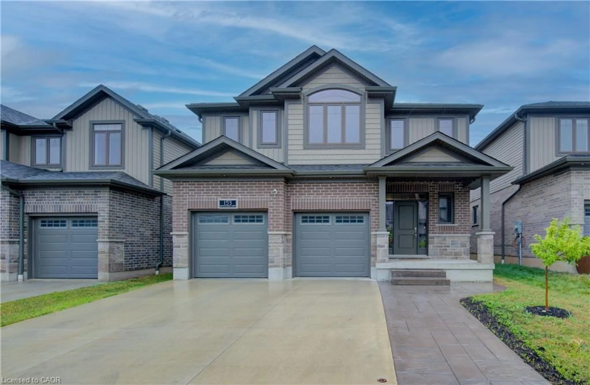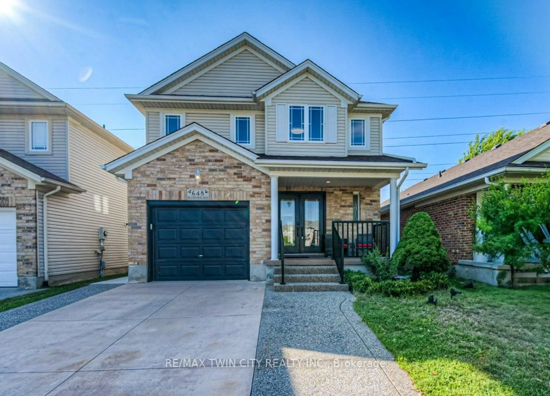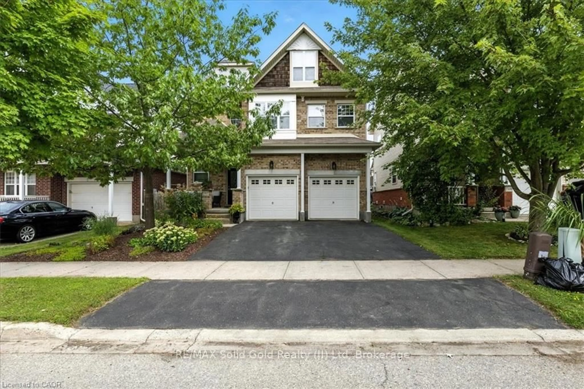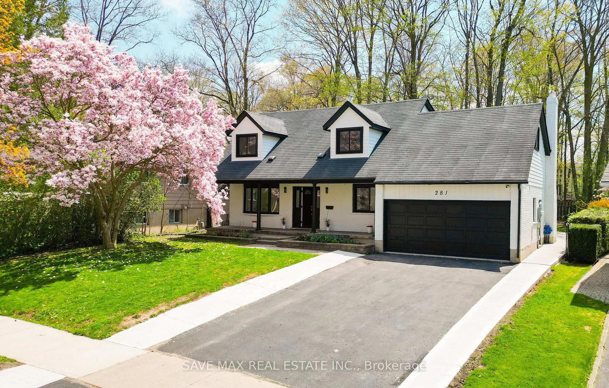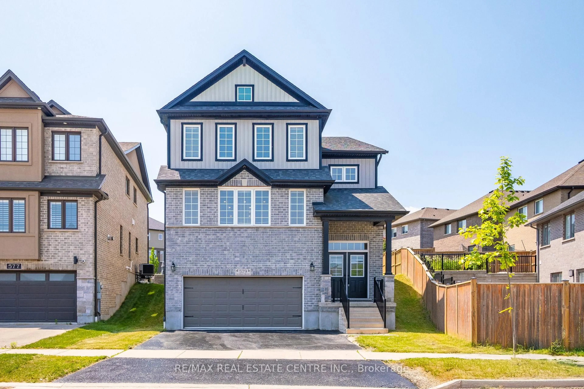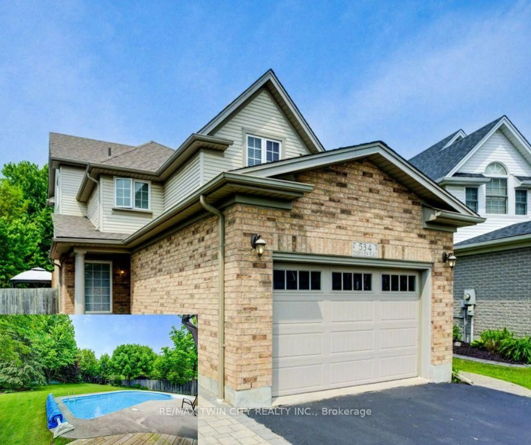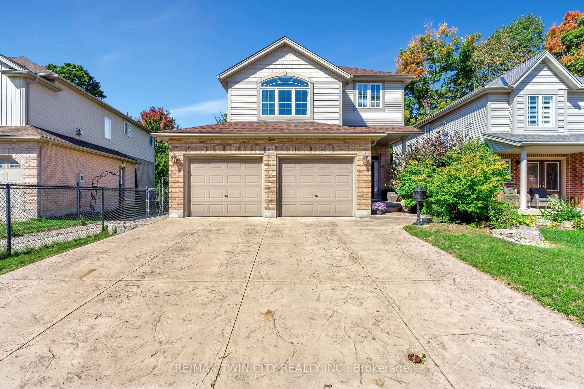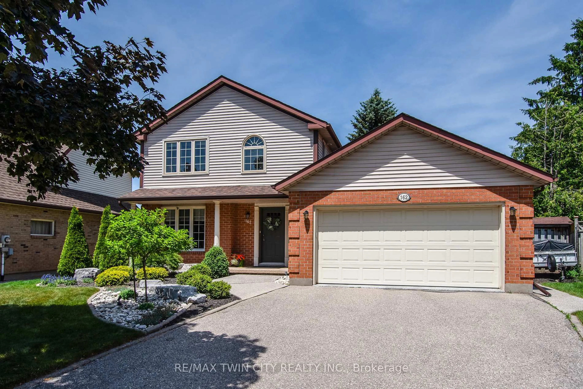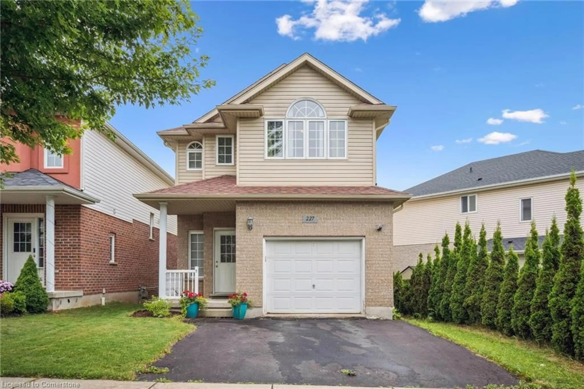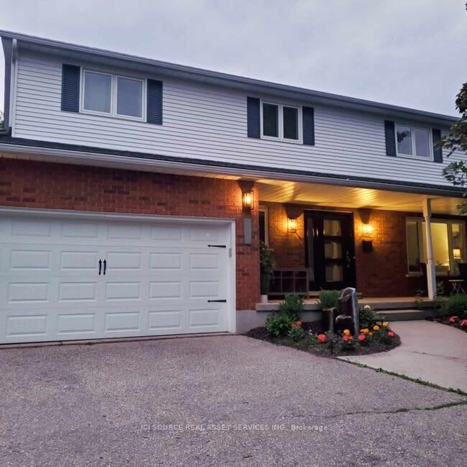Welcome to this beautifully updated 5-bedroom, 4-bathroom home in a sought-after, family-friendly neighbourhood. From the freshly painted interior to the abundance of natural light, this home exudes warmth and style. The main floor offers a bright, open layout with a convenient laundry/mudroom and a stunning custom-designed kitchen, featuring high-end cabinetry and integrated lighting. Upstairs, you'll find four spacious bedrooms, including the primary bedroom with an ensuite with in-floor heating. Here you will also find a full family bath. The fully finished basement includes a fifth bedroom, fourth bathroom, and a large recreation room ideal for guests or entertaining. Enjoy modern comfort with smart home features like a smart thermostat, doorbell, garage opener, exterior cameras, and Wi-Fi-connected appliances for added convenience and security. Outside, the fenced backyard provides a private retreat for play, relaxation, or summer barbecues. Located near parks, schools, and local amenities, this move-in ready home is perfect for family living. Don't miss your chance to make it yours!
Inclusions: Stove, Fridge, Dishwasher, Dryer, Washer.Optional: furniture
