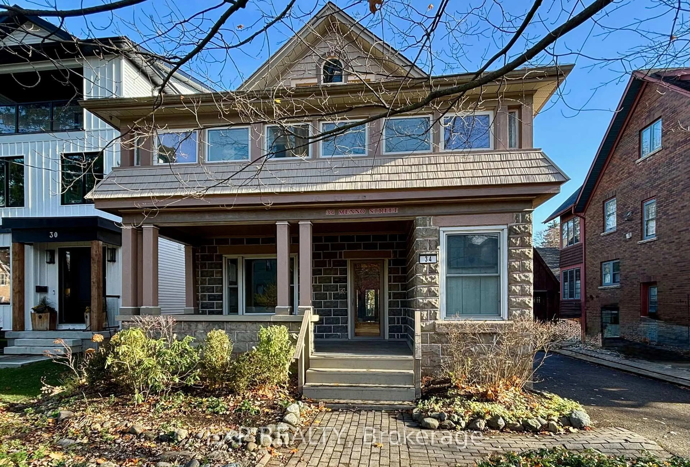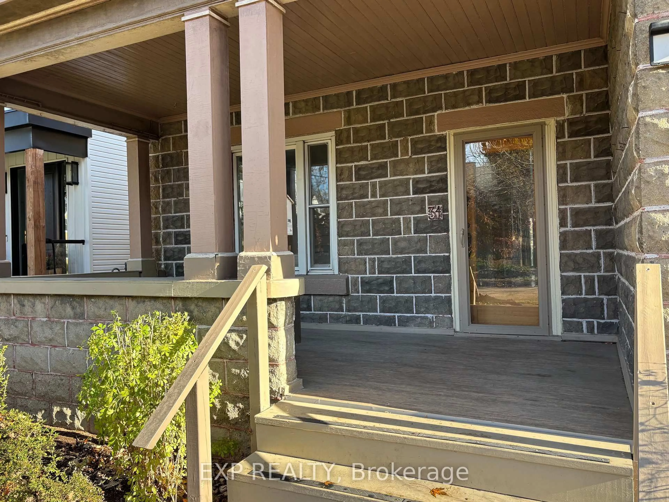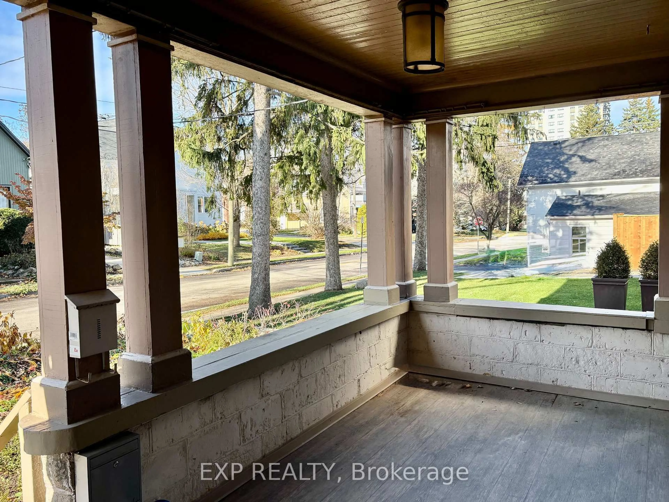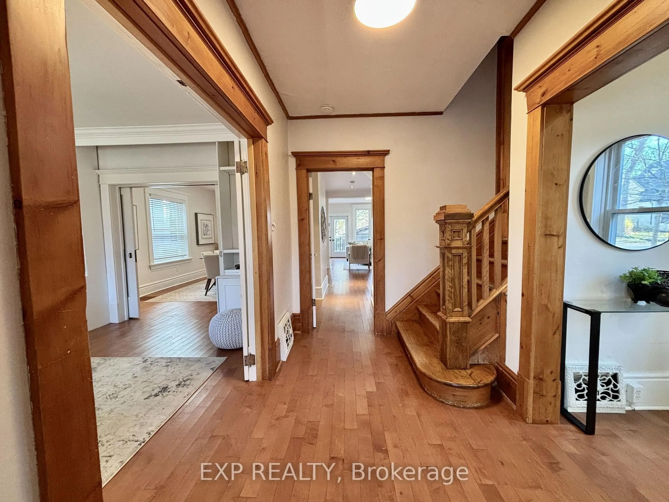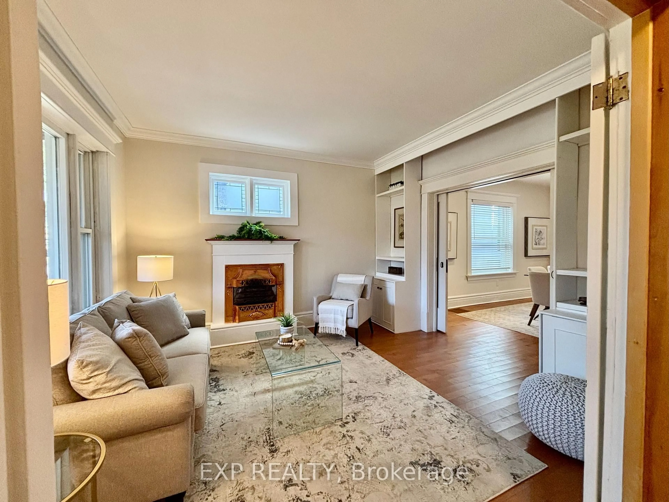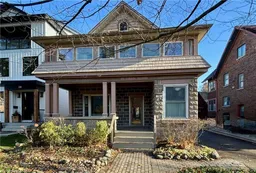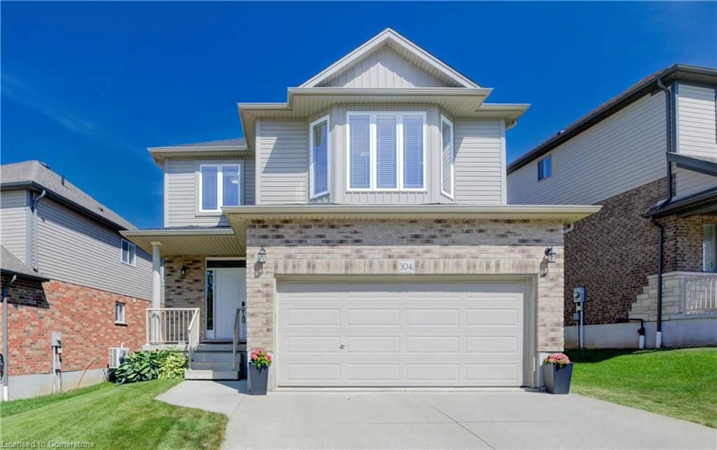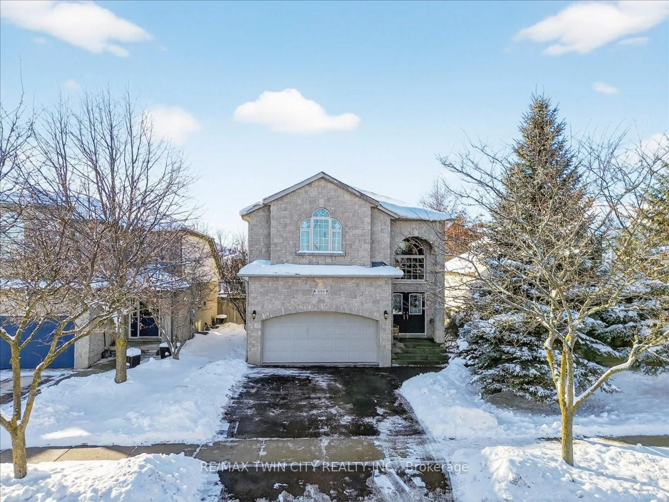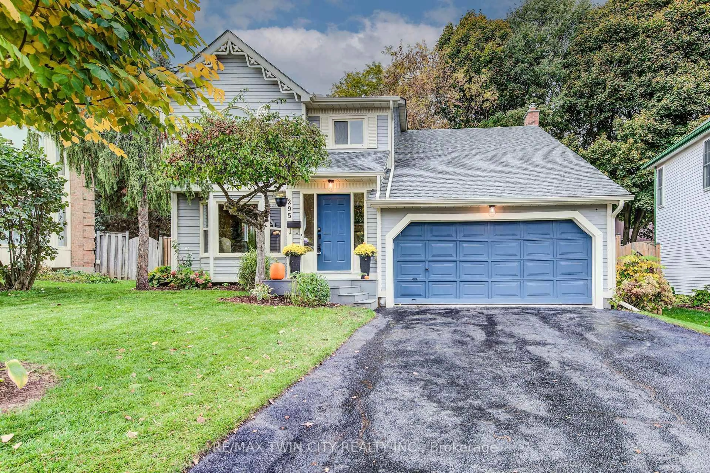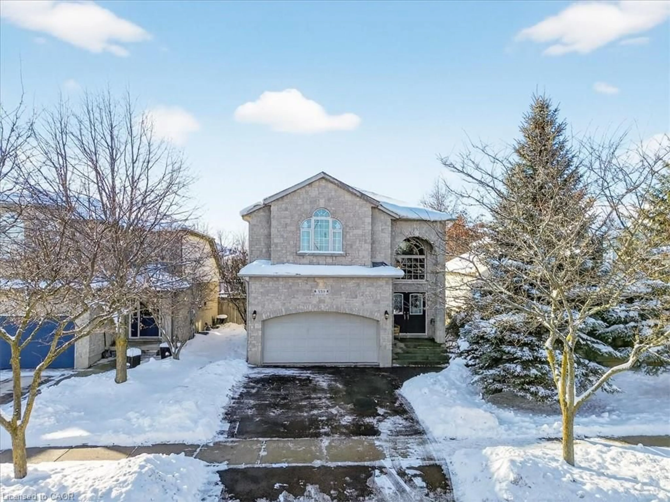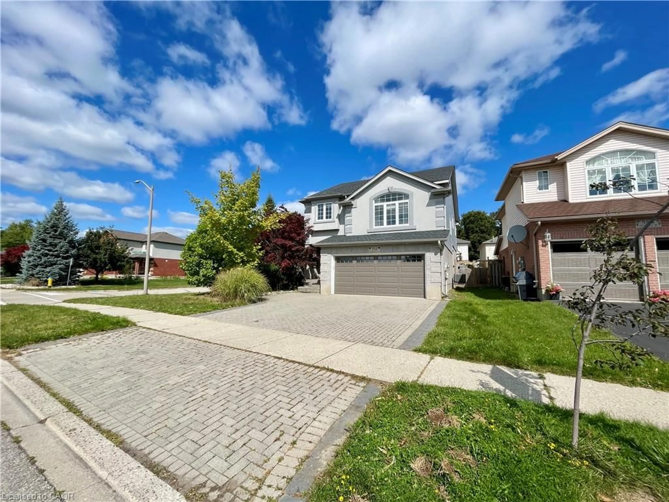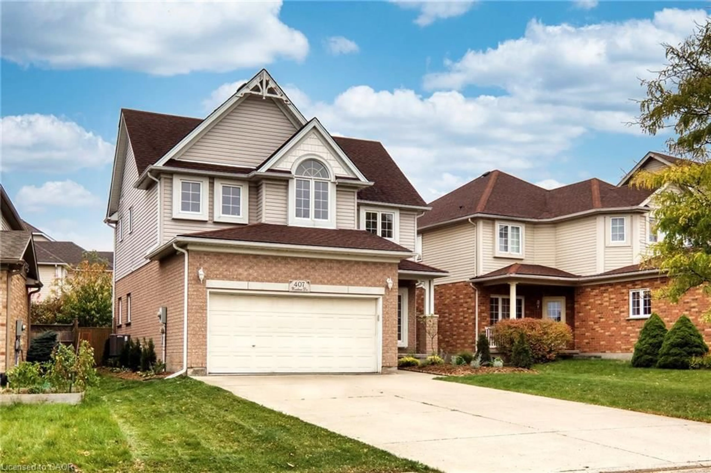Welcome to 34 Menno Street! A well-maintained and updated 2.5 storey Victorian home on a generous lot in a quiet area of desirable Uptown Waterloo - walking distance to the city centre's shops and amenities, LRT stations, Waterloo Park and convenient access to the universities, college and hospital. This charming home boasts 2300+ square feet of living space above ground and a 600 square foot legal accessory basement apartment. A covered front porch accesses the main floor featuring French & pocket doors, electric fireplace, and an updated 4-piece bath w/ ceramic tile. A massive open concept kitchen-dining room addition-renovation (2013) includes built-in cabinetry, heated hardwood flooring, gas fireplace, a unique double staircase to the second floor and a deck walkout. The 200 square foot main floor deck overlooks the back yard and includes a direct supply BBQ gas line. There is hardwood flooring throughout the second floor featuring 3 ample size bedrooms, 4-piece bath w/ ceramic tile and whirlpool tub, laundry room, large bright sunroom ideal as a study or sitting room, and walkout to another large deck overlooking the backyard. There are 3 additional 'bonus' spaces in the attic that can be utilized for storage or living space. The basement apartment has a separate entrance accessing a unit containing a large living area, kitchen, 3-piece bath, bedroom, bonus room, private laundry, generous storage room and backyard access to a private outdoor entertainment area. This vacant unit makes an attractive mortgage helper with $1200-1500 per month in potential income. The building sits on a 42' x 127' property with mature trees and gardens, a single lane driveway with 4 car parking and a large 30' x 20' detached garage. A municipally maintained laneway runs behind the back of the lot providing access to the backyard and offering carriage house optionality. Immediate possession is available for future owners! **INTERBOARD LISTING: CORNERSTONE ASSOCIATION OF REALTORS**
Inclusions: 2 x washer, 2 x dryer, 2 x stove, 2 x refrigerator, 2 x dishwasher, 2 x microwaves, water softener, furnace, A/C.
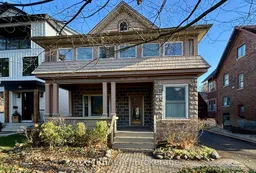 Listing by trreb®
Listing by trreb®

