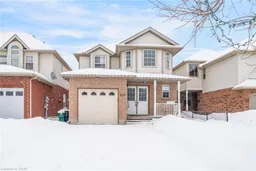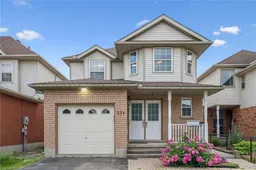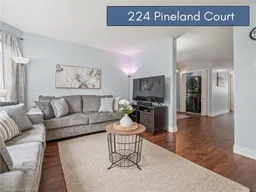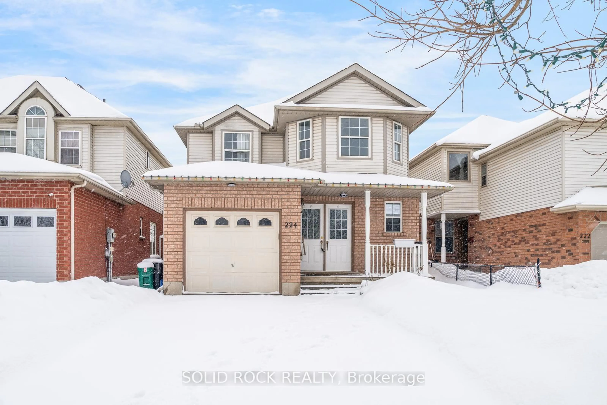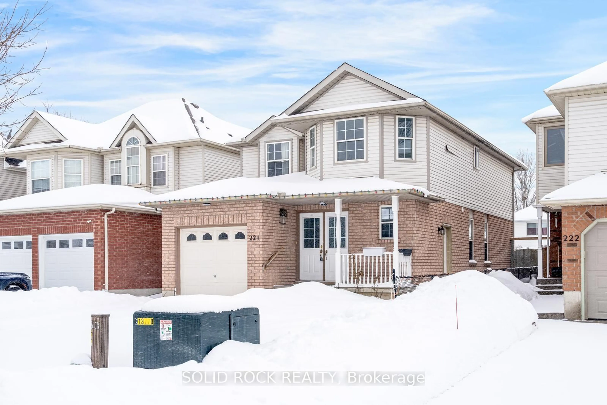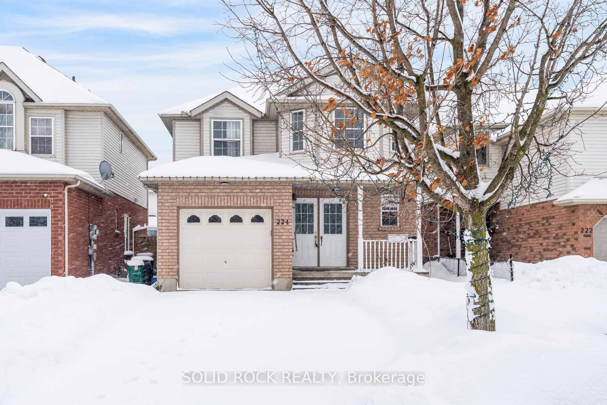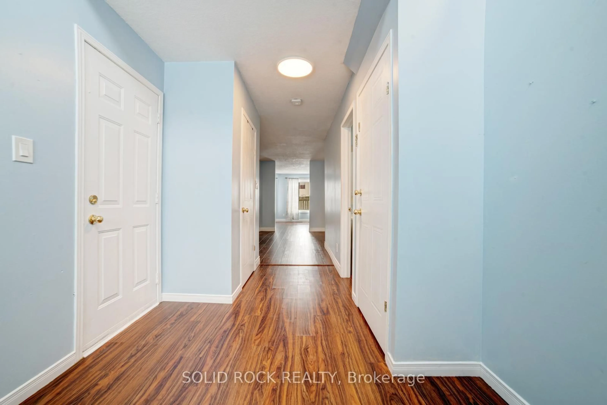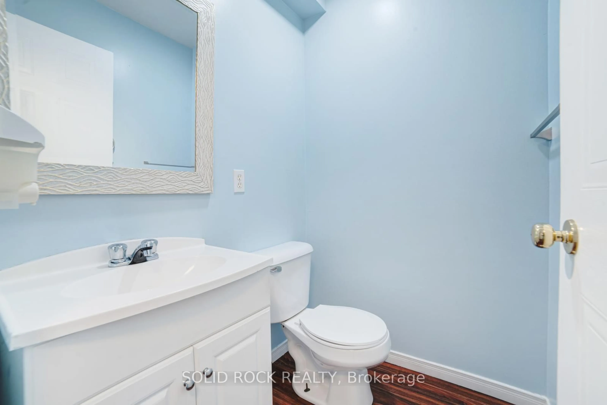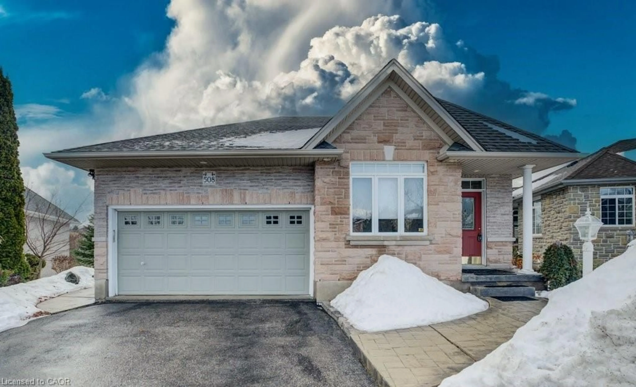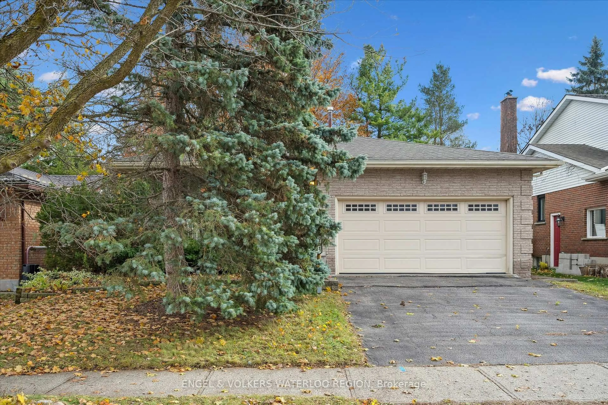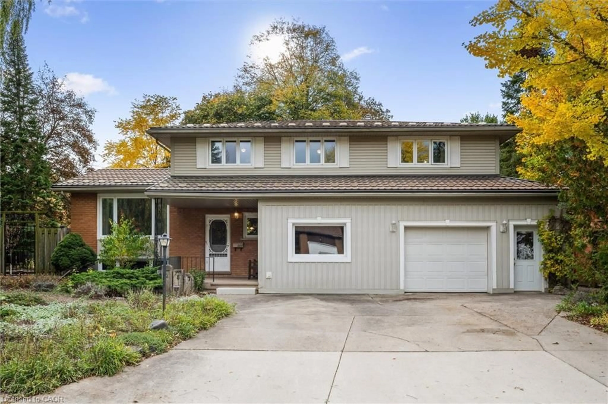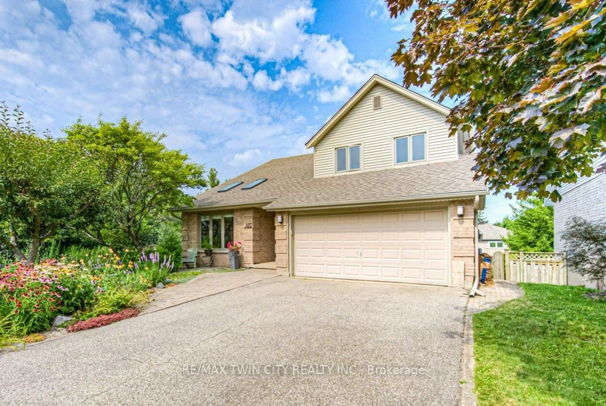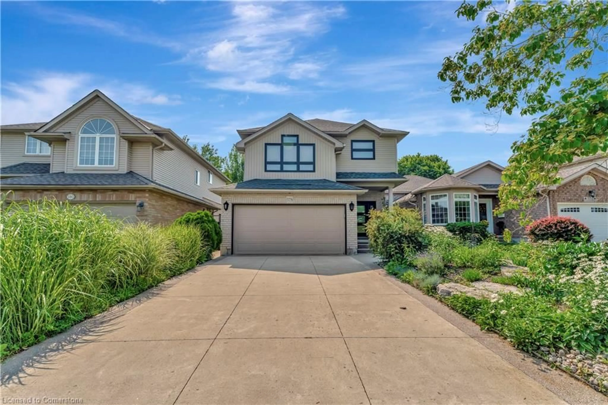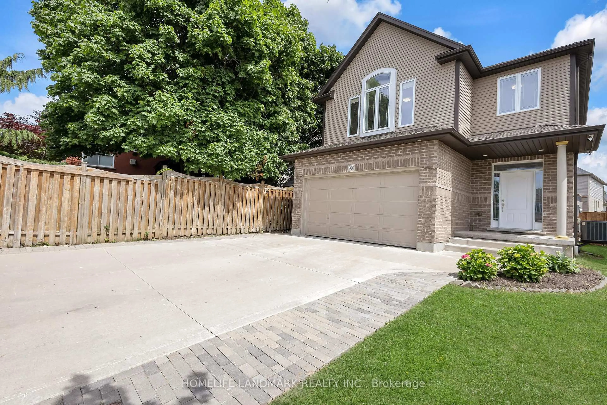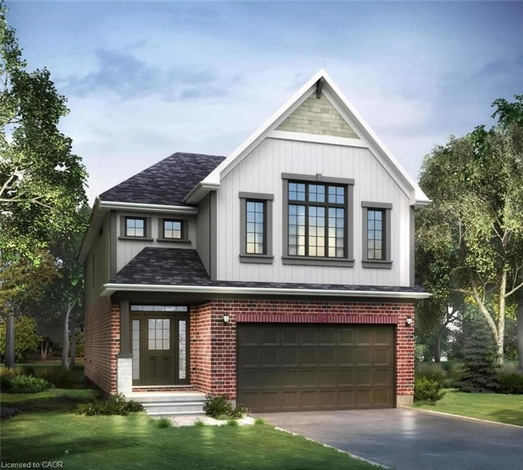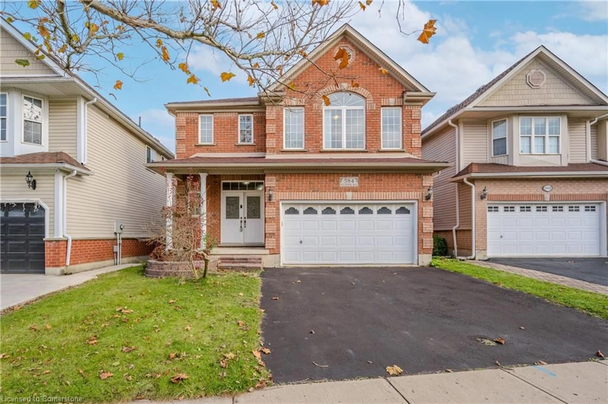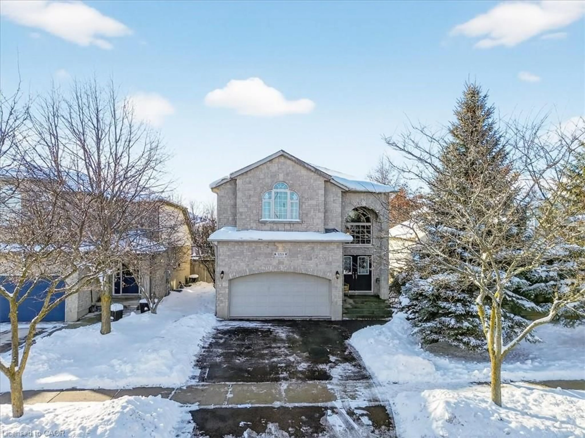224 Pineland Crt, Waterloo, Ontario N2T 2S3
Contact us about this property
Highlights
Estimated valueThis is the price Wahi expects this property to sell for.
The calculation is powered by our Instant Home Value Estimate, which uses current market and property price trends to estimate your home’s value with a 90% accuracy rate.Not available
Price/Sqft$495/sqft
Monthly cost
Open Calculator
Description
Welcome to this beautifully appointed detached residence offering 4+2 bedrooms and 4 bathrooms, ideally situated in a highly sought-after neighbourhood close to all amenities. Designed with both comfort and functionality in mind, the main level showcases a spacious open-concept layout that seamlessly connects the principal living areas. A formal dining room provides the perfect setting for hosting, while the bright breakfast nook overlooks the backyard and adds everyday convenience. A well-placed 2-piece powder room completes the main floor. The second level features four generously sized bedrooms, including a private primary retreat complete with its own ensuite bath. An additional 4-piece bathroom serves the remaining three bedrooms, offering practicality for growing families. The fully finished lower level presents exceptional versatility with a separate entrance, full kitchen, two additional bedrooms, and a 4-piece bathroom, ideal for extended family living, in-law potential, or added living space. Step outside to a fully fenced backyard, offering privacy and space for outdoor enjoyment. Located just minutes from schools, parks, shopping, transit, and major amenities, this home combines space, flexibility, and an unbeatable location, a rare opportunity in a thriving community. Taxes estimated as per city's website. Property is being solder under Power of Sale. Sold as is, where is. RSA
Property Details
Interior
Features
2nd Floor
Br
3.16 x 3.133rd Br
3.16 x 3.624th Br
4.05 x 6.49Bathroom
2.59 x 1.524 Pc Ensuite
Exterior
Features
Parking
Garage spaces 1
Garage type Attached
Other parking spaces 2
Total parking spaces 3
Property History
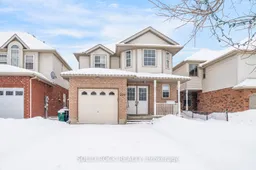 48
48