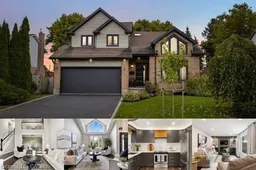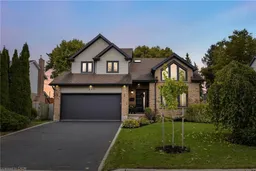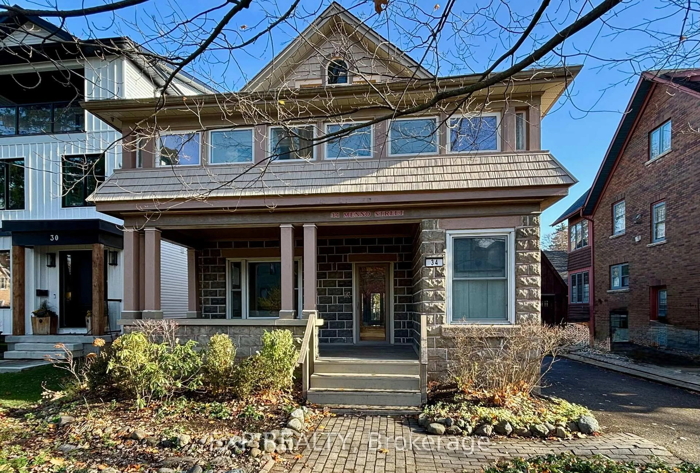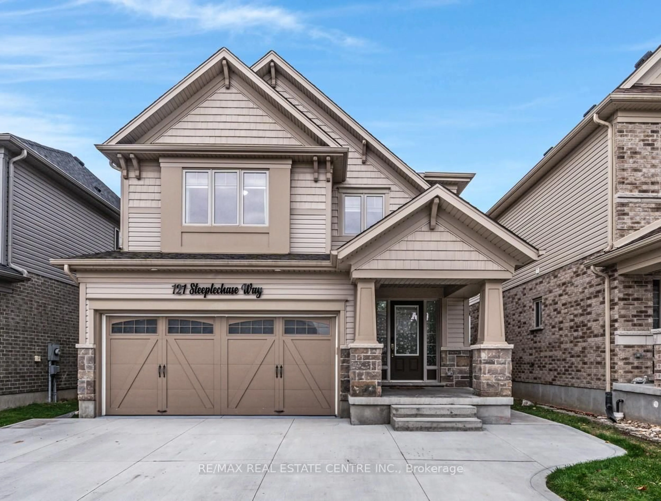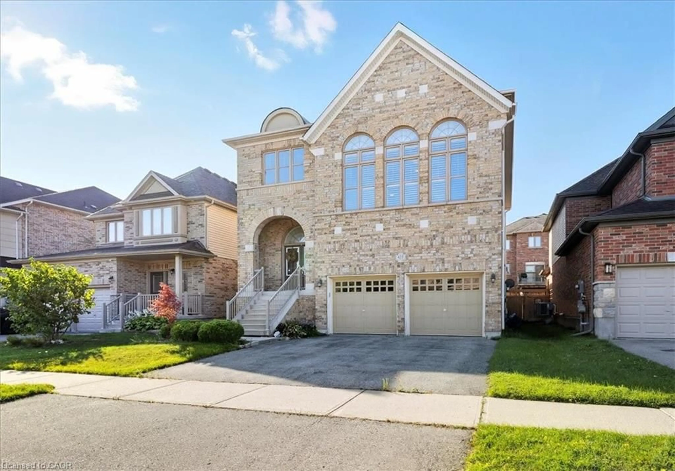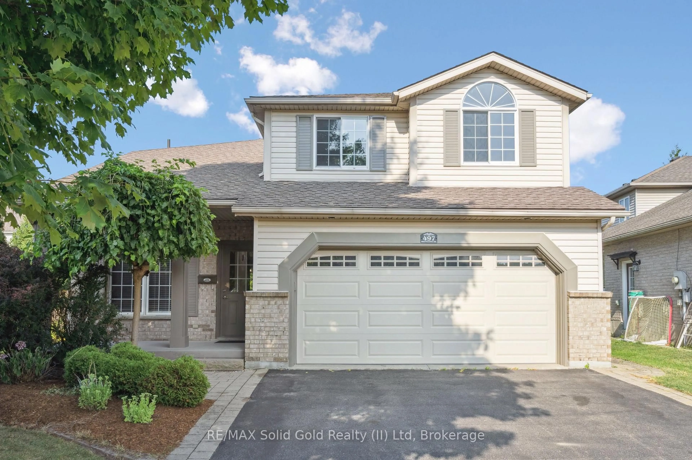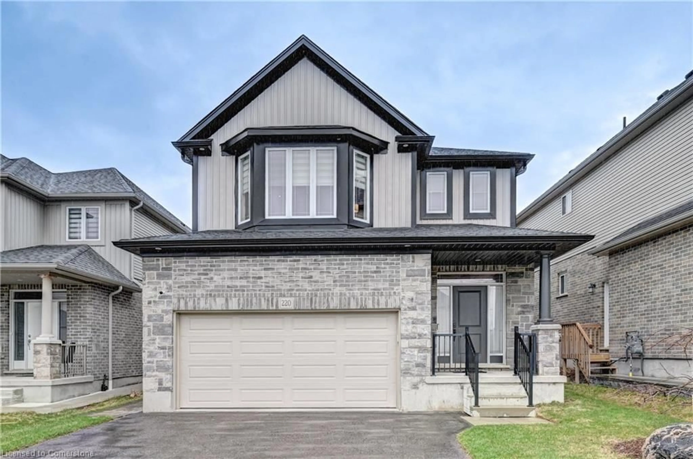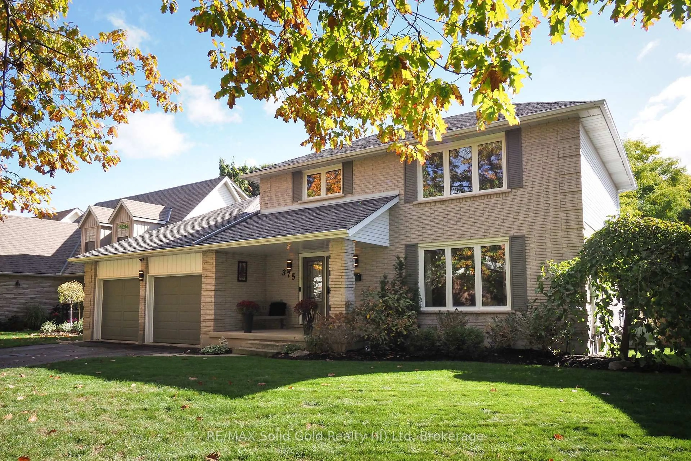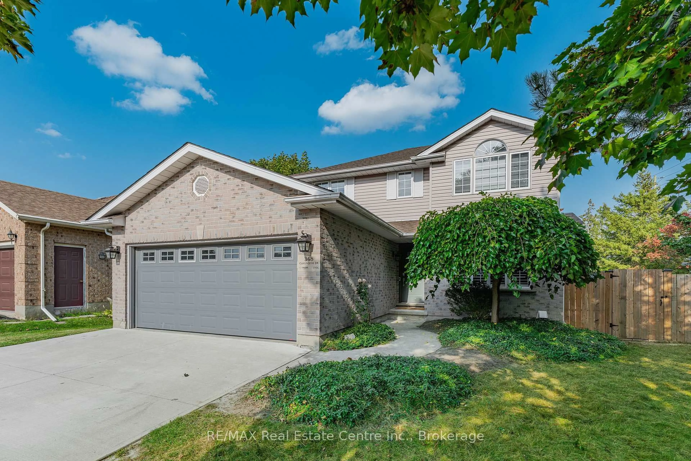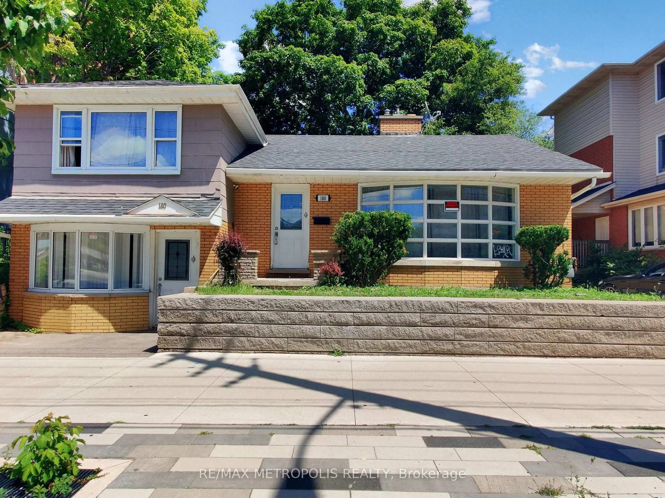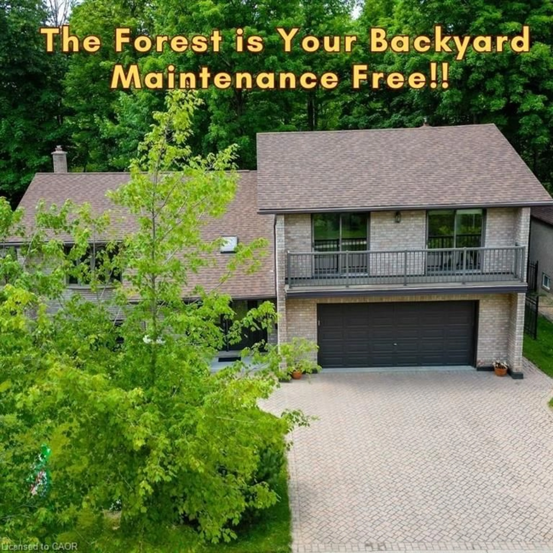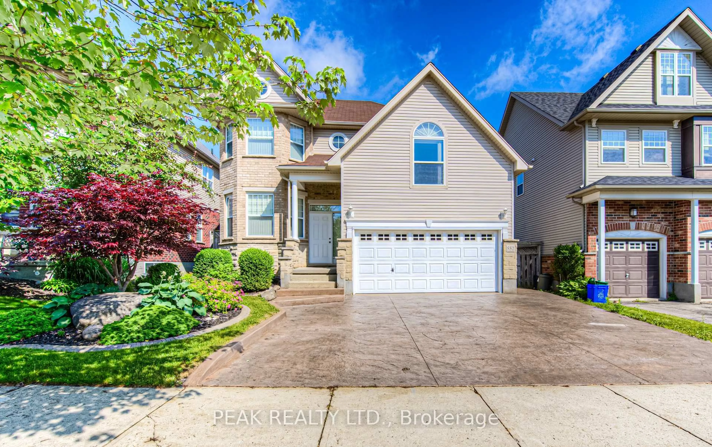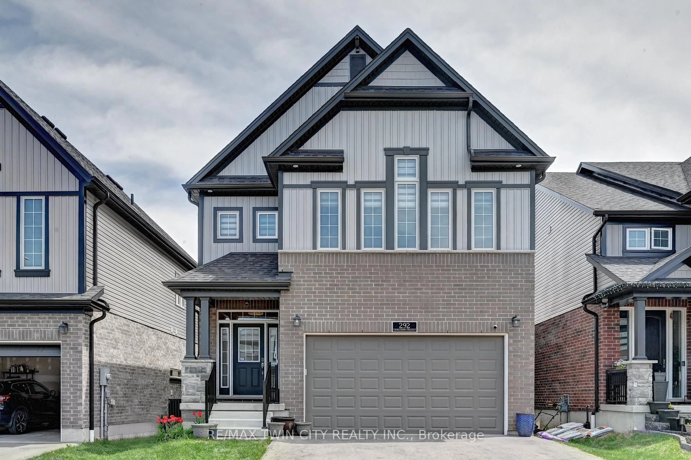If you’ve been waiting for a turnkey, move-up family home in East Waterloo, 391 Strawberry Crescent is the one! Thoughtfully updated and impeccably maintained, this 3-bedroom, 4-bathroom detached home offers a functional layout, generous living space, and long-term value in the highly sought-after Lexington neighbourhood. From the moment you step inside, the home feels bright, welcoming, and easy to live in.
The main level features a sunken living room with cathedral ceilings and oversized windows, a formal dining room, and a beautifully renovated kitchen (2024) with quartz countertops, premium appliances, and timeless cabinetry. The adjoining family room—with built-ins, a gas fireplace, and an integrated sound system—is ideal for everyday living. A newly renovated main-floor laundry and mudroom, along with a powder room, adds exceptional convenience.
Upstairs, a flexible loft provides ideal home-office or study space. The primary suite offers a calm retreat with a spa-inspired ensuite (2025), while two additional bedrooms and an updated family bathroom (2021) complete the upper level.
The basement offers valuable bonus space, featuring a large recreation area with a built-in bar, a 3-piece bathroom, cold cellar, and ample storage—ideal for entertaining, hobbies, or hosting kids and guests. Outside, the fully fenced backyard and double-car garage provide everyday convenience, while recent updates include a new furnace (2026) and exterior improvements completed in 2023, such as new siding, eaves, front door, and garage doors—enhancing curb appeal and minimizing future maintenance.
Located within walking distance to St. Matthew Catholic School and minutes to parks, trails, playgrounds, shopping, Conestoga Mall, and major commuter routes, this home delivers the lifestyle and convenience today’s families value most.
A true turnkey opportunity in one of East Waterloo’s most established family neighbourhoods.
Inclusions: Central Vac,Dishwasher,Dryer,Garage Door Opener,Range Hood,Refrigerator,Smoke Detector,Stove,Washer,Window Coverings,Other
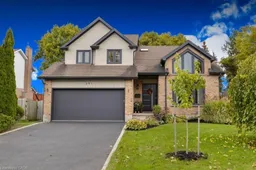 49
49