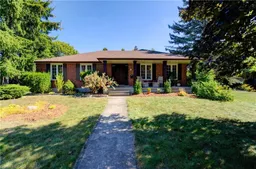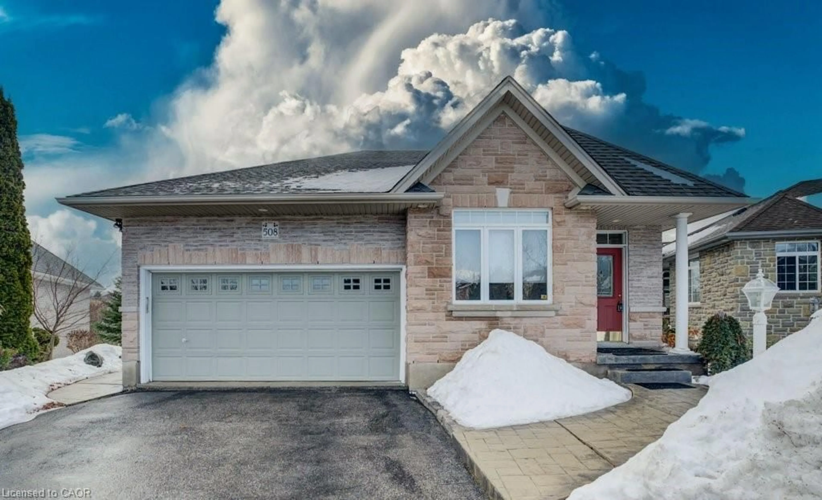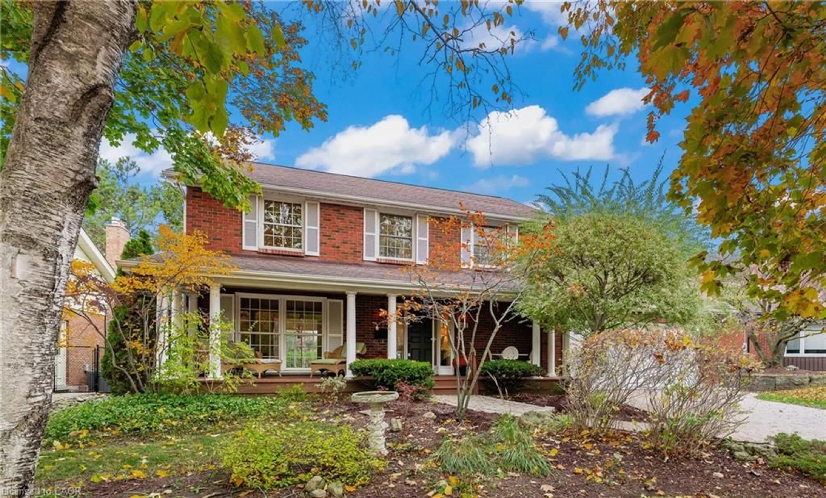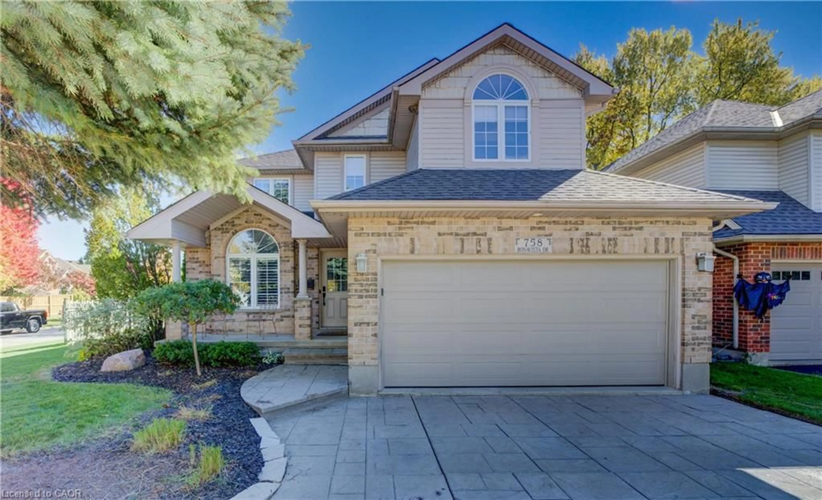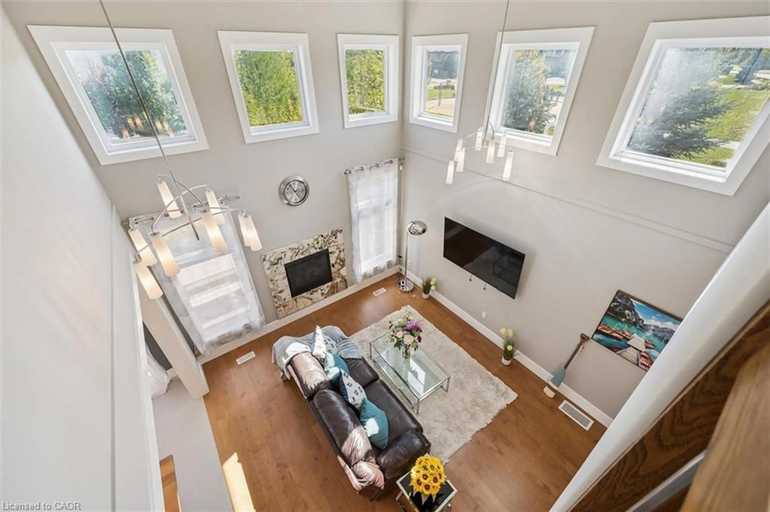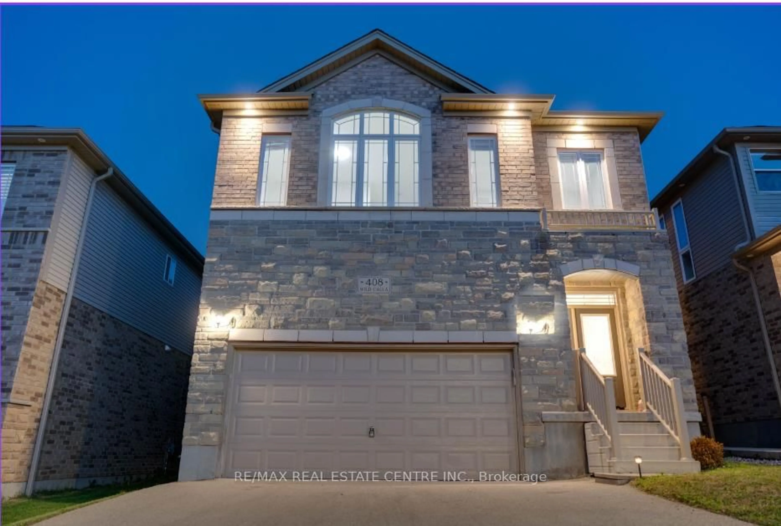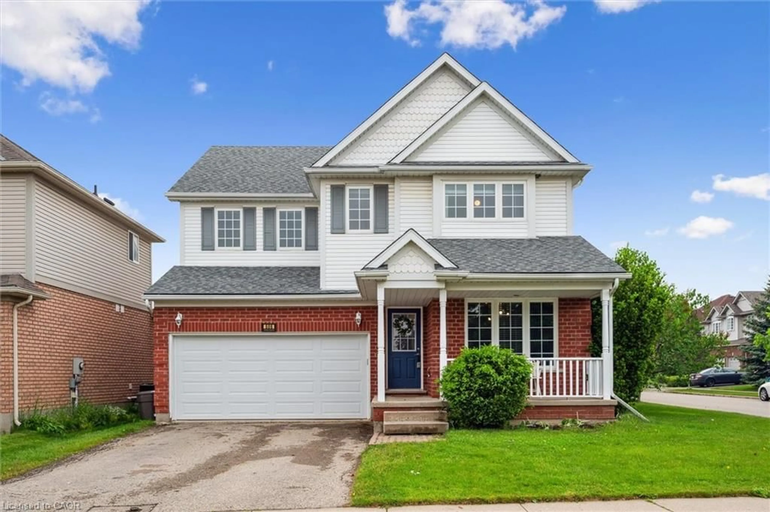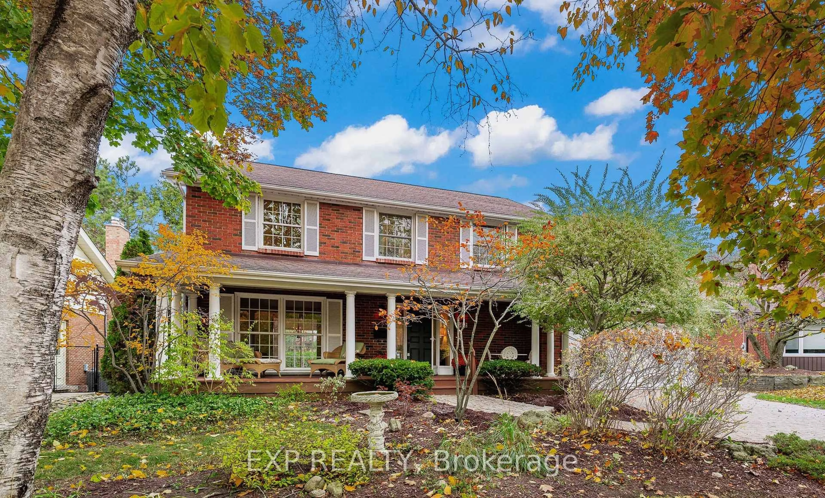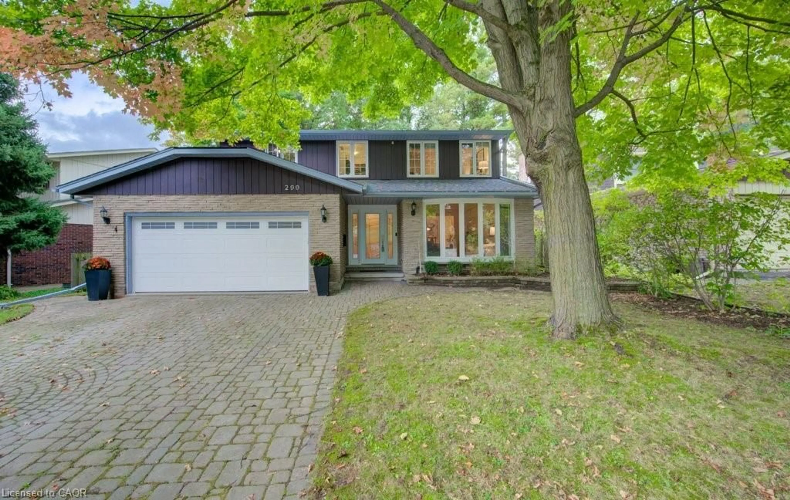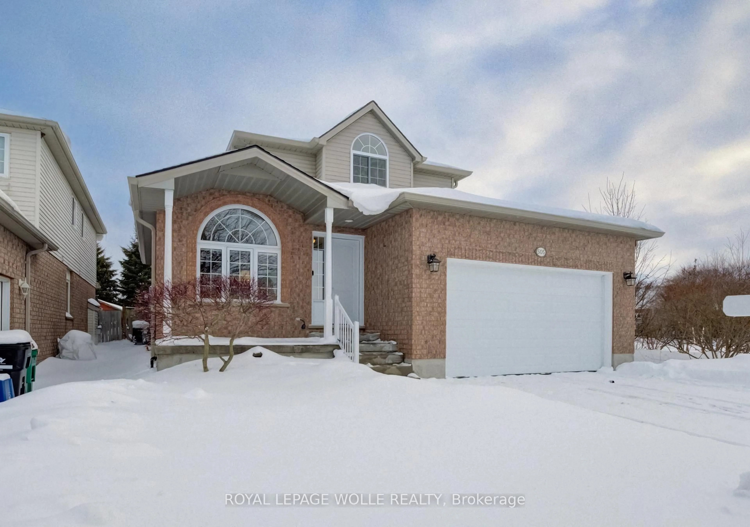Welcome to this beautiful bungalow with a walk-out basement, nestled in the highly sought-after Beechwood West community. Ideally located close to all amenities, this home blends comfort, convenience, and charm. The main floor showcases a bright, open-concept layout with a spacious kitchen featuring granite countertops, a ceramic backsplash, and a functional island—perfect for everyday living and entertaining. The kitchen opens to the cozy family room, creating an inviting space for gatherings. A separate dining room and a formal living room offer additional areas to relax or host guests. You’ll love the character of the distressed hickory hardwood flooring that flows throughout the carpet-free main level. This floor also includes three generous bedrooms and two bathrooms, including a private ensuite in the primary bedroom. The walk-out basement adds even more living space, offering a large recroom, two additional bedrooms, and a bathroom—ideal for guests, teens, or a home office. Unwind at home with your own hot tub and sauna, or enjoy the nearby community centre with a swimming pool and tennis courts. A double car garage and a spacious 23' x 19' laundry/utility room provide ample parking and storage space. Windows and roof shingles have been updated within the last 10–15 years and the furnace and central air conditioning were newly installed in March 2025, giving you peace of mind for years to come
Inclusions: Central Vac,Dishwasher,Dryer,Gas Stove,Hot Tub,Refrigerator,Stove,Washer
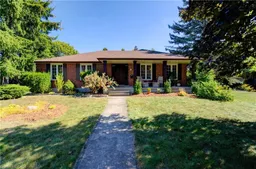 40
40