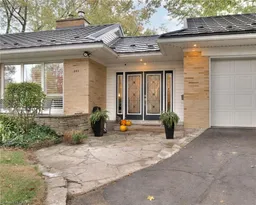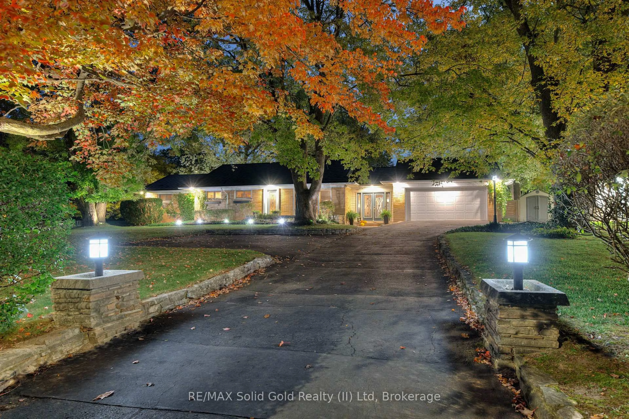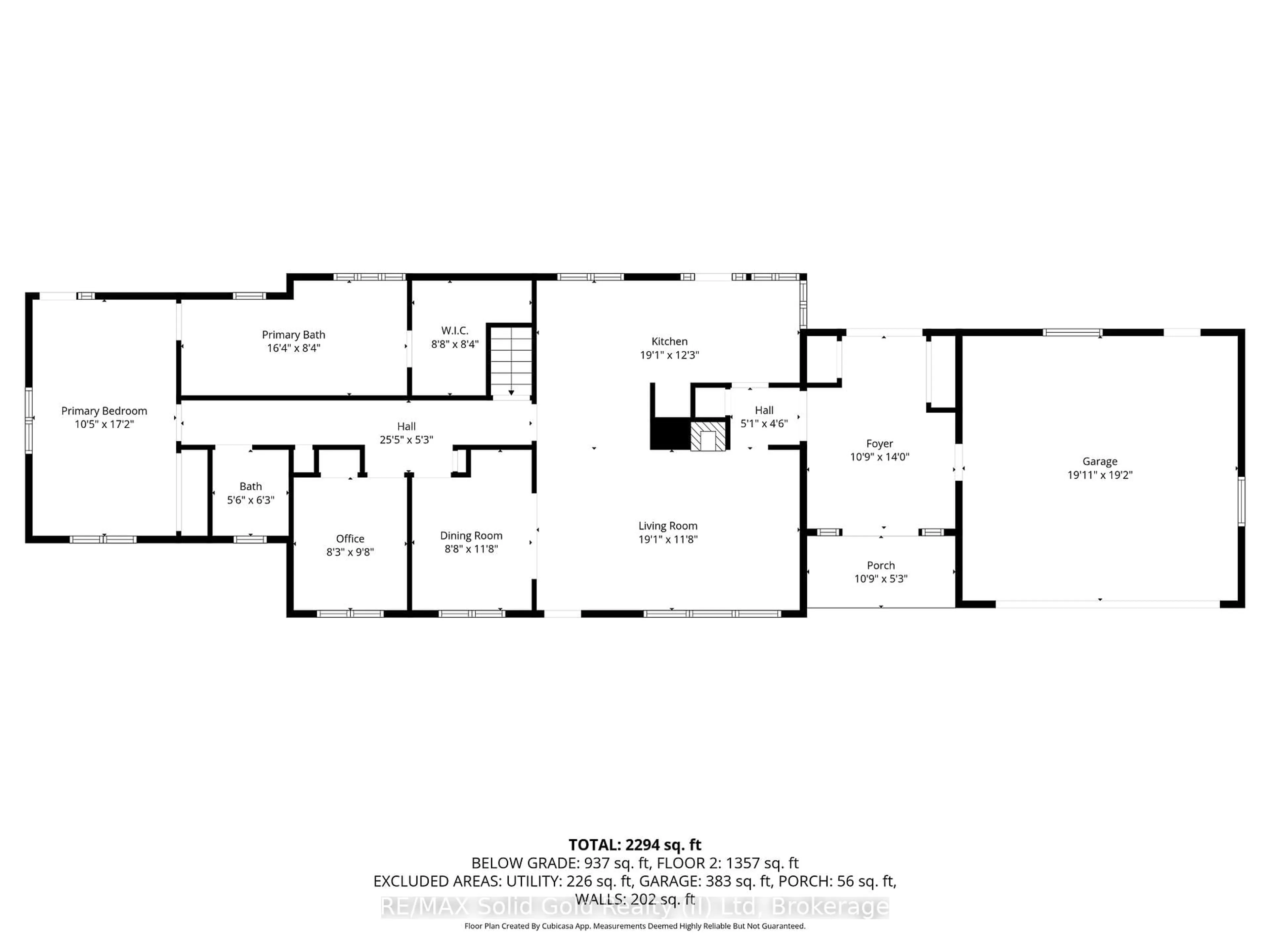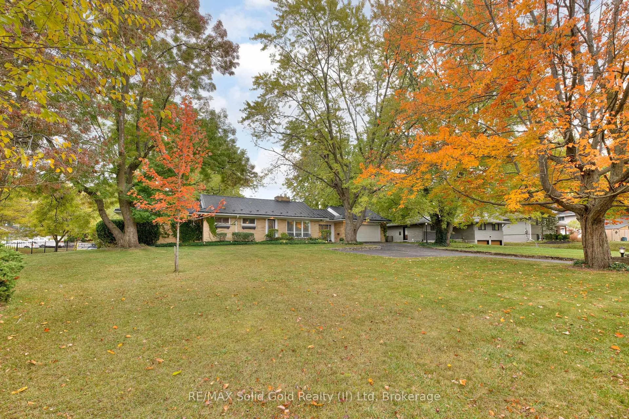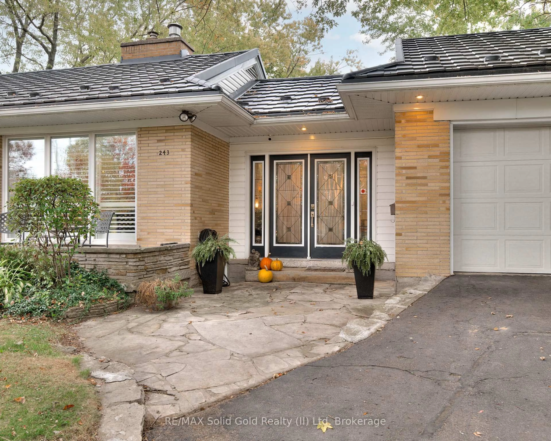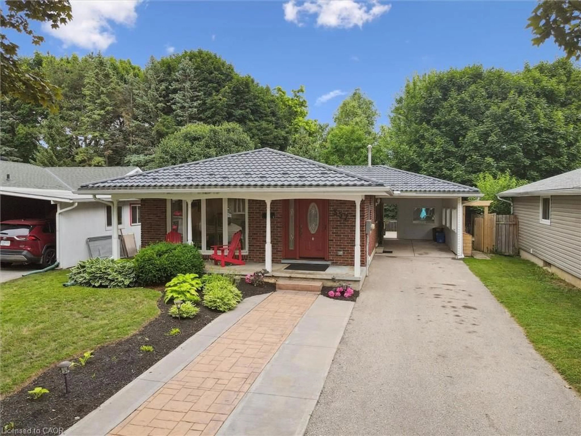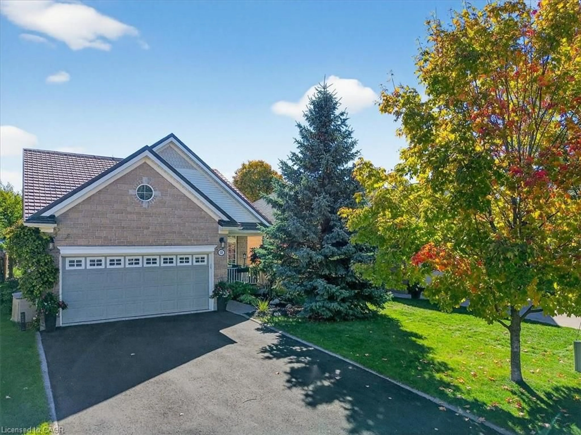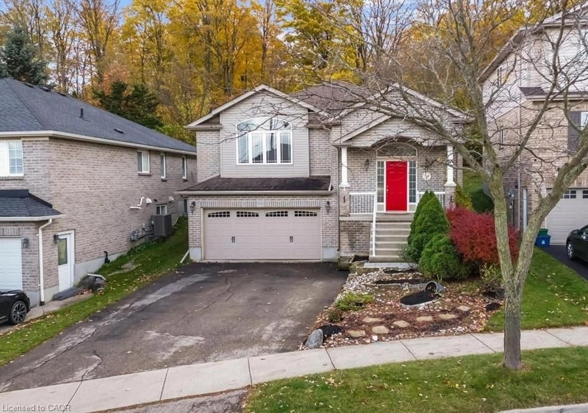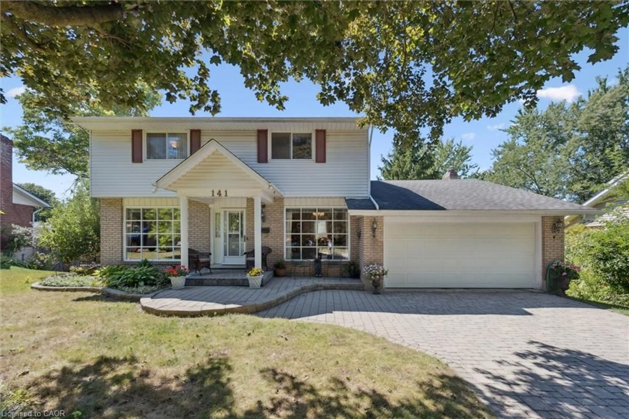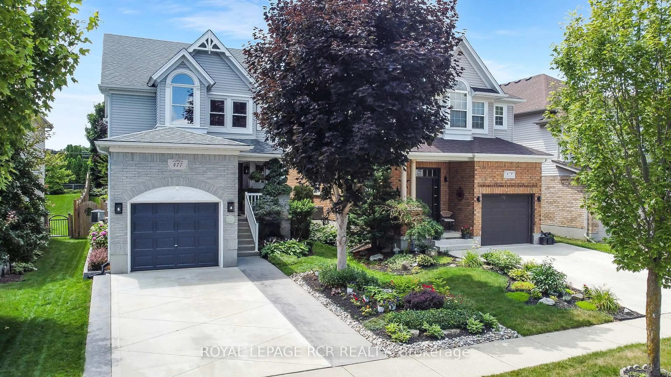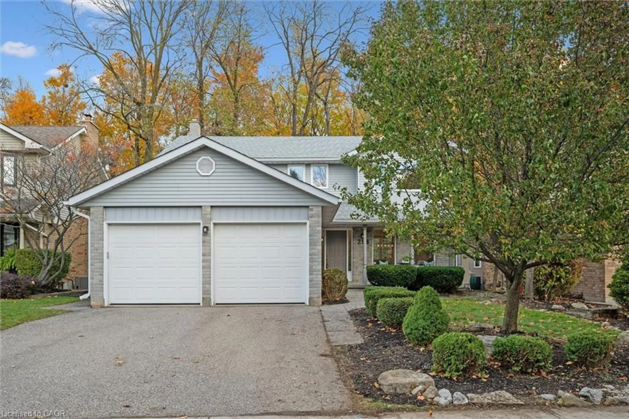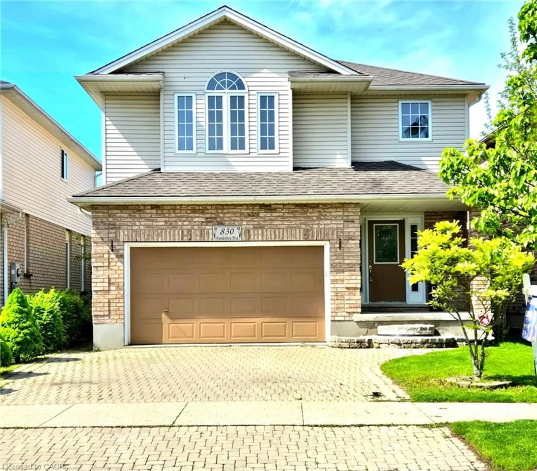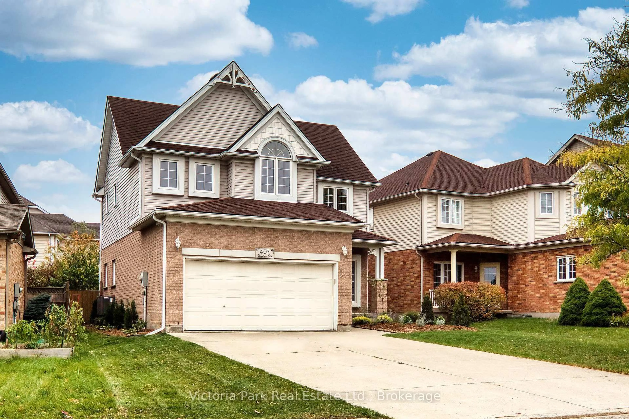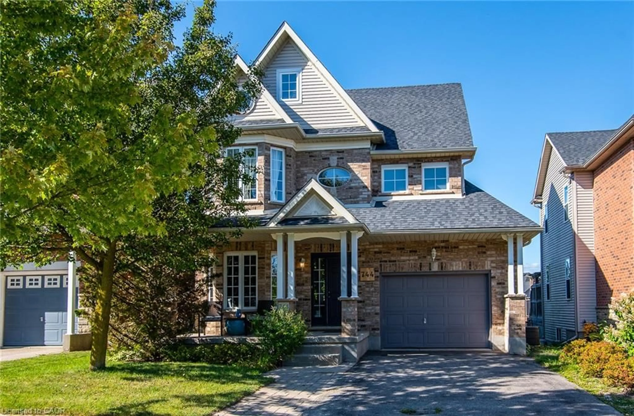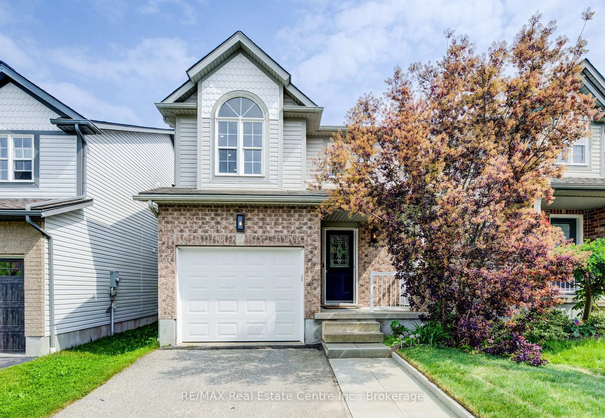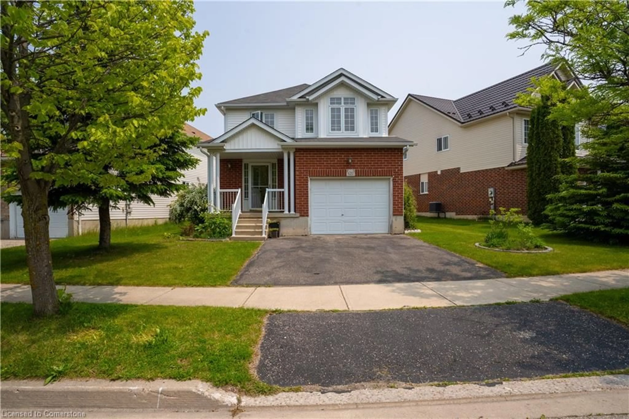243 Lincoln Rd, Waterloo, Ontario N2J 2P4
Contact us about this property
Highlights
Estimated valueThis is the price Wahi expects this property to sell for.
The calculation is powered by our Instant Home Value Estimate, which uses current market and property price trends to estimate your home’s value with a 90% accuracy rate.Not available
Price/Sqft$898/sqft
Monthly cost
Open Calculator
Description
On a secluded .40-acre lot, this stylish bungalow captures modern living without compromising its mid-century charm. Professionally landscaped the property feels like a private country retreat in the heart of the city. The outdoor space is designed for entertaining, with newer fencing, a three-tier deck, and two expansive granite patios. From the landscape lighting to the gas line for the BBQ, every detail has been carefully considered. The grand foyer showcases a coffered ceiling and provides easy access to both the garage and the yard. Quality is evident throughout the bright home, with gas fireplaces, smart-lighting, stone and hardwood flooring, crown moldings, and California shutters. The upgraded kitchen boasts tumbled marble, classic white cabinetry, stainless steel appliances, and a built-in bar-height peninsula. The dining area features a dry bar with matching stone countertops and built-ins. The primary suite is complete with a gas fireplace, a walkout to the 12 x 12 composite deck, dual closets, and a spa-inspired ensuite. This 5 piece bathroom hosts the fully customized walk-in closet, a large glass shower, a standalone soaker tub, and an exposed angel stone wall. A second bedroom and a guest powder room complete the upper level. The walkout basement offers over 900 square feet of beautifully finished living space, including large windows, a gas fireplace, a full bathroom, and a contemporary kitchenette, ideal for extended family. The home is protected by a security system and a newer steel roof with a 50-year warranty. The heated and insulated oversized double garage with workshop space is a dream for hobbyists. This property lets you live as if you've already escaped the city, without ever leaving the comfort of your own home.
Property Details
Interior
Features
Main Floor
Utility
5.82 x 3.76Dining
2.64 x 3.56Living
5.82 x 3.56Kitchen
5.82 x 3.73Exterior
Features
Parking
Garage spaces 2
Garage type Attached
Other parking spaces 9
Total parking spaces 11
Property History
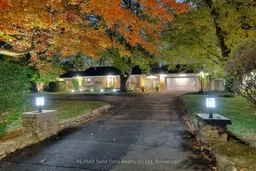 39
39