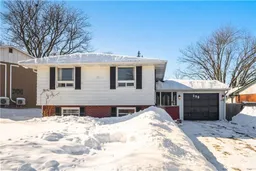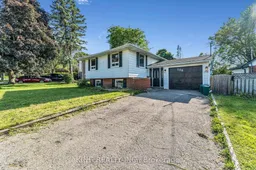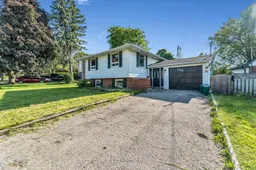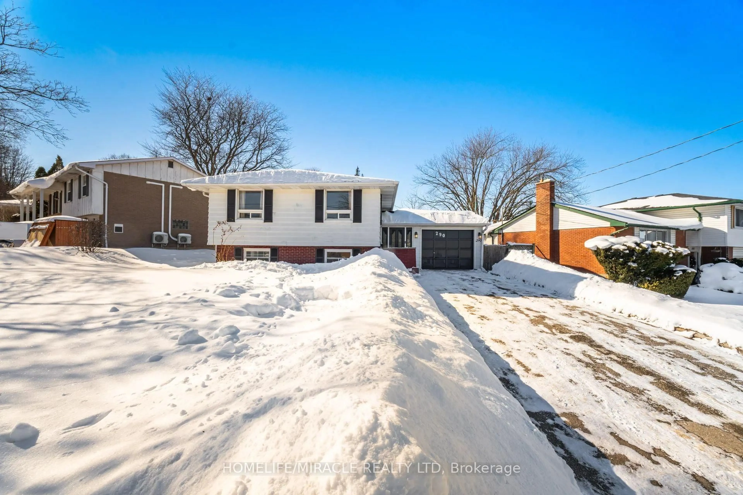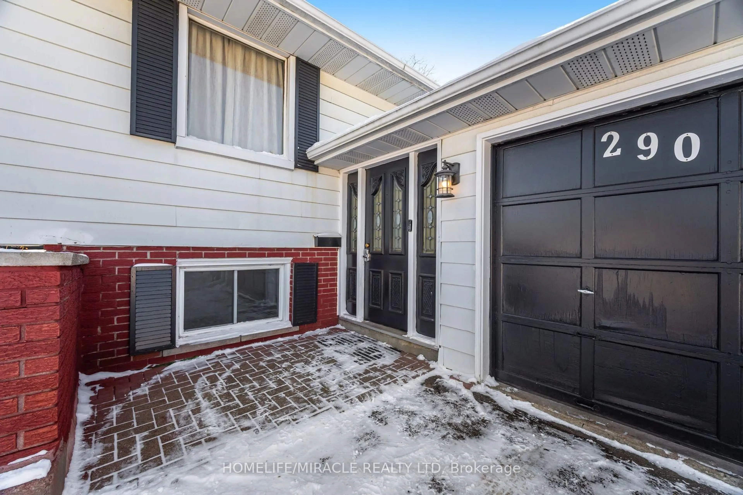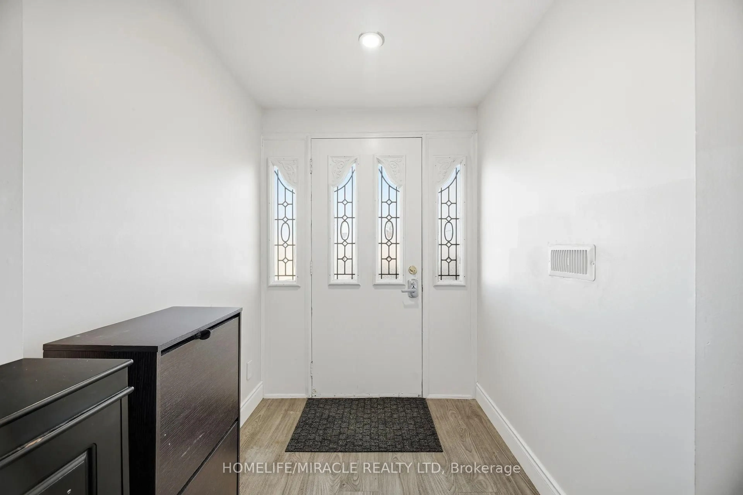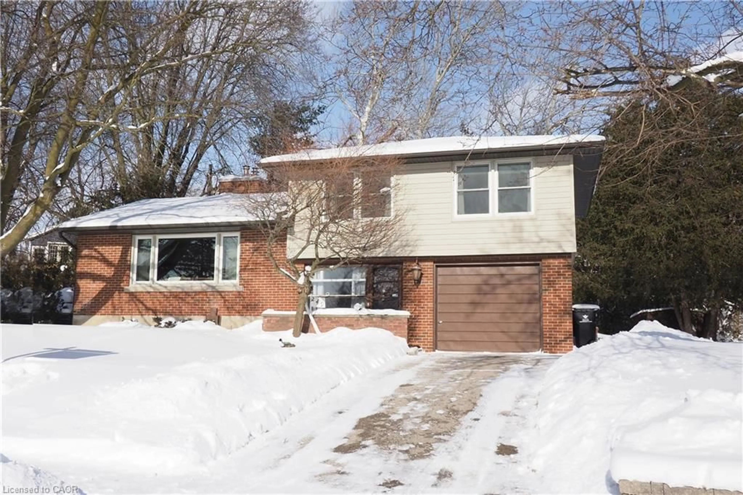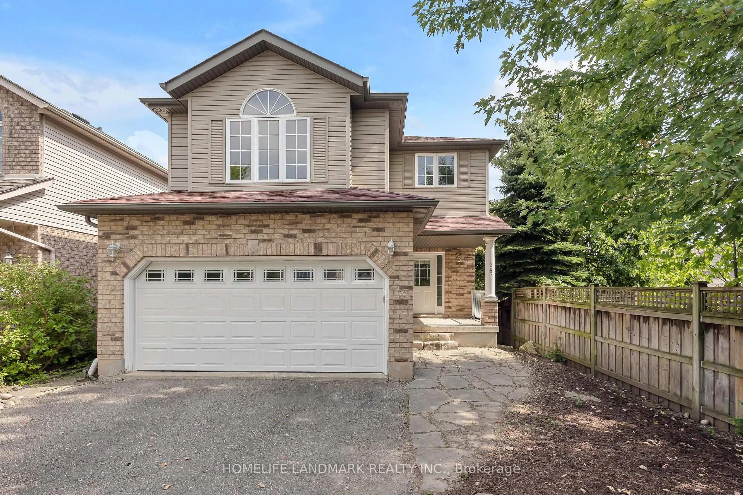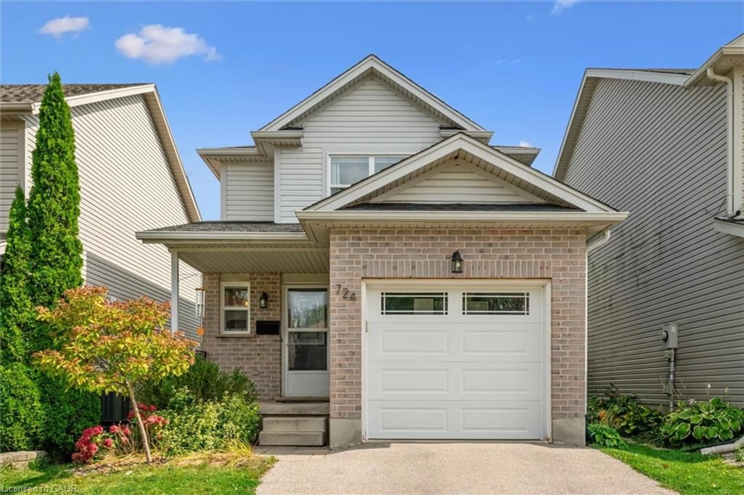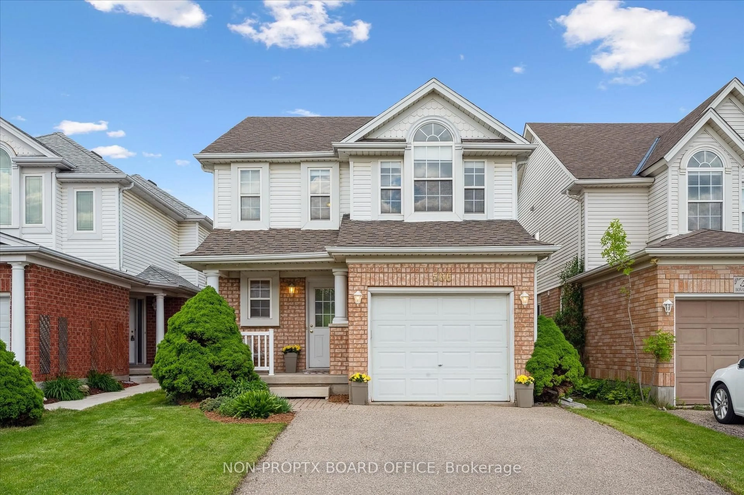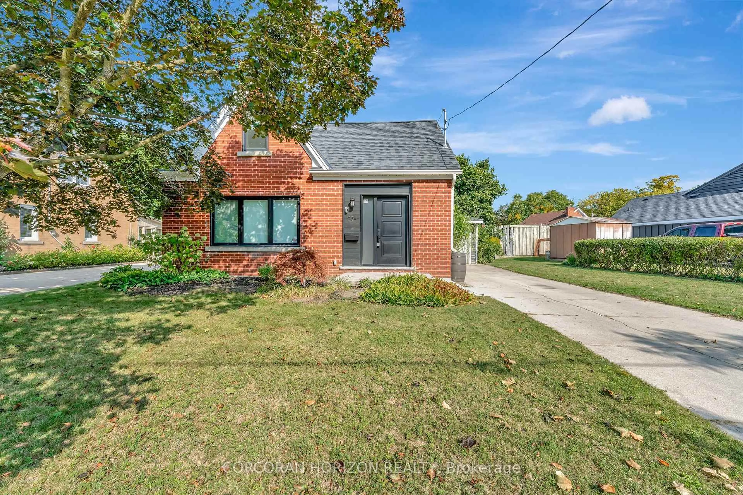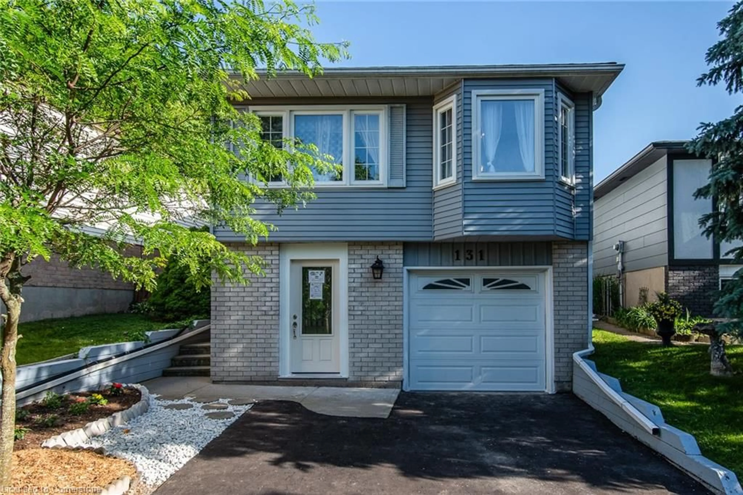290 Lincoln Rd, Waterloo, Ontario N2J 2P5
Contact us about this property
Highlights
Estimated valueThis is the price Wahi expects this property to sell for.
The calculation is powered by our Instant Home Value Estimate, which uses current market and property price trends to estimate your home’s value with a 90% accuracy rate.Not available
Price/Sqft$606/sqft
Monthly cost
Open Calculator
Description
Are you a First Time Home Buyer Looking for Mortgage support or Are you an Investor Looking for an excellent Positive Cash Flow for your Investment This House is for you. Presenting 290 Lincoln Rd. Waterloo boasting over 2200 Sq ft of Living Space (1175+1062), Consists of Main Level Open concept Living and Dining, Pot Lights, Privacy Kitchen, 3 Generous size Bedroom and a 4PC Bath. Leading to an Income Producing Basement consists of Separate Entrance, 3 Very Large Bedrooms, Fully updated Spacious Kitchen 4 Pc Bathroom and Laundry. House Fully Renovated Top To Bottom. Latest Update (2024) include Central A/C. Heat Pump and Furnace. Amazing Location Steps away from Shopping, Restaurants, School and Public Transit , Minutes to Conestoga College, University of Waterloo and Wilfred Laurier University.
Property Details
Interior
Features
Main Floor
Living
5.36 x 3.48Vinyl Floor / Pot Lights / Open Concept
Dining
3.03 x 3.58Vinyl Floor / Pot Lights / Large Window
Kitchen
4.7 x 3.48Vinyl Floor / Combined W/Br / Window
Breakfast
4.7 x 3.48Vinyl Floor / Combined W/Kitchen / Window
Exterior
Features
Parking
Garage spaces 1
Garage type Attached
Other parking spaces 4
Total parking spaces 5
Property History
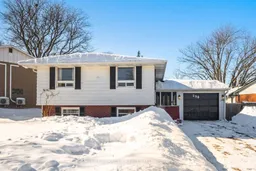 50
50