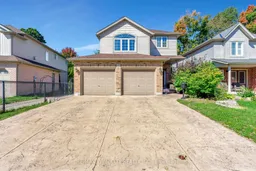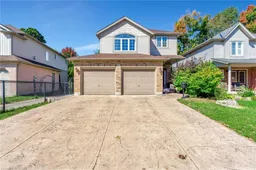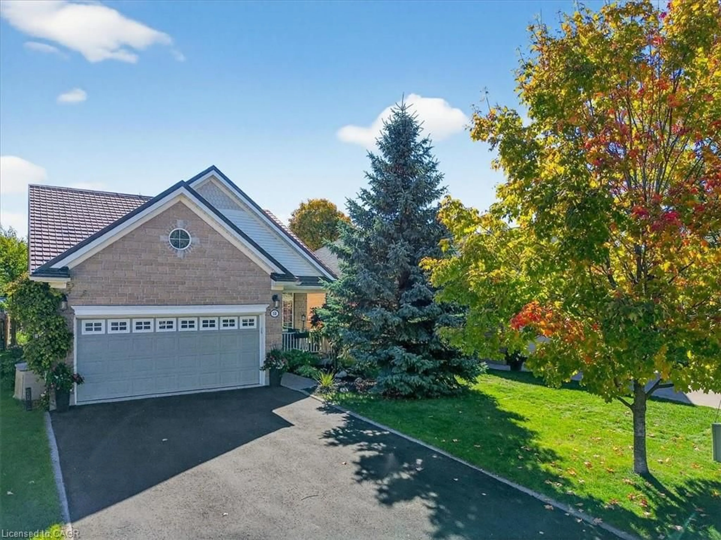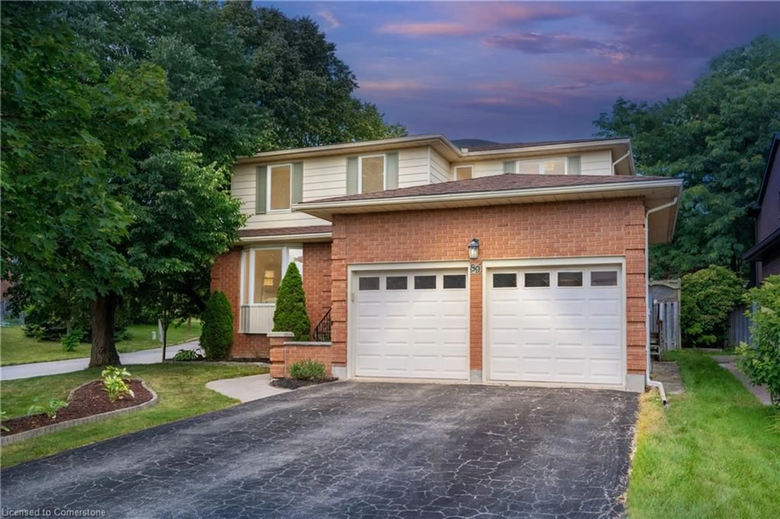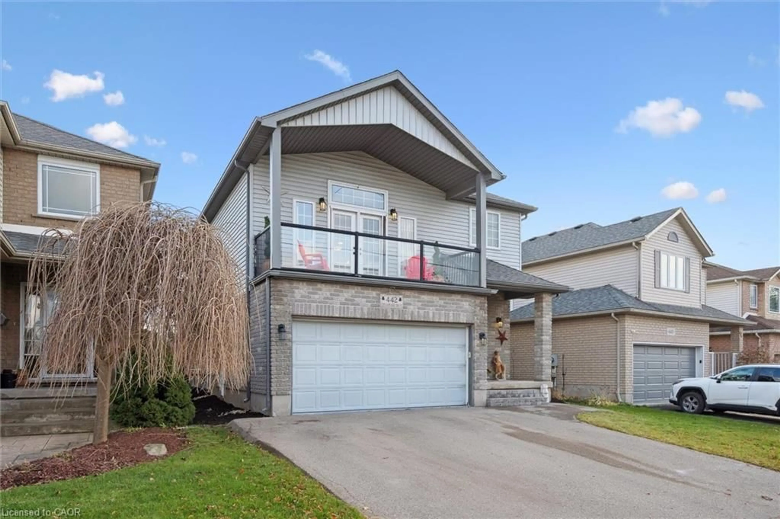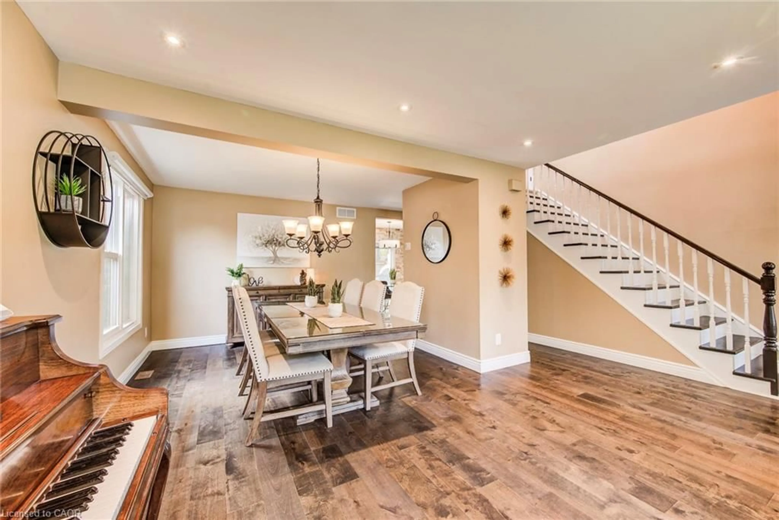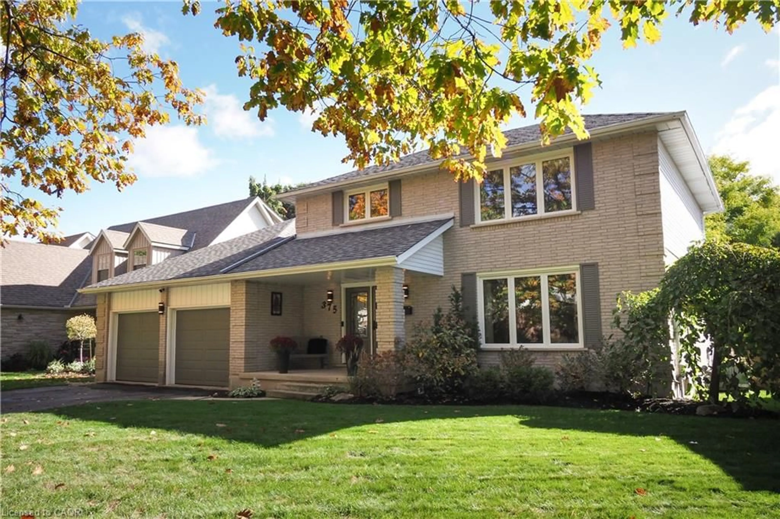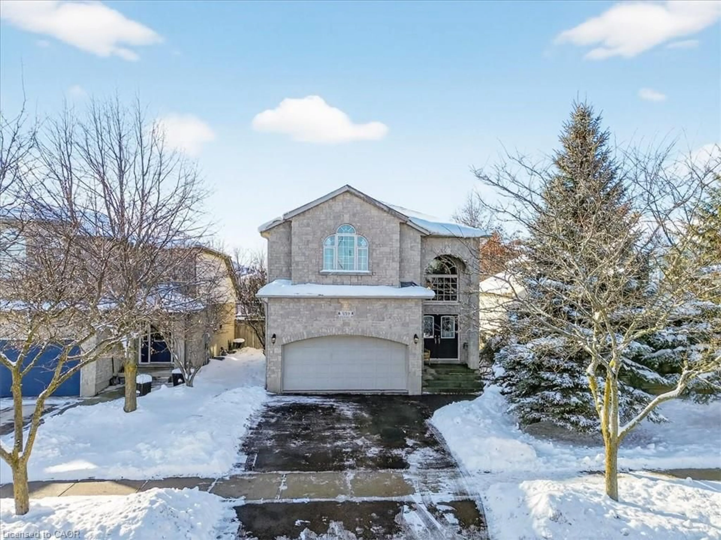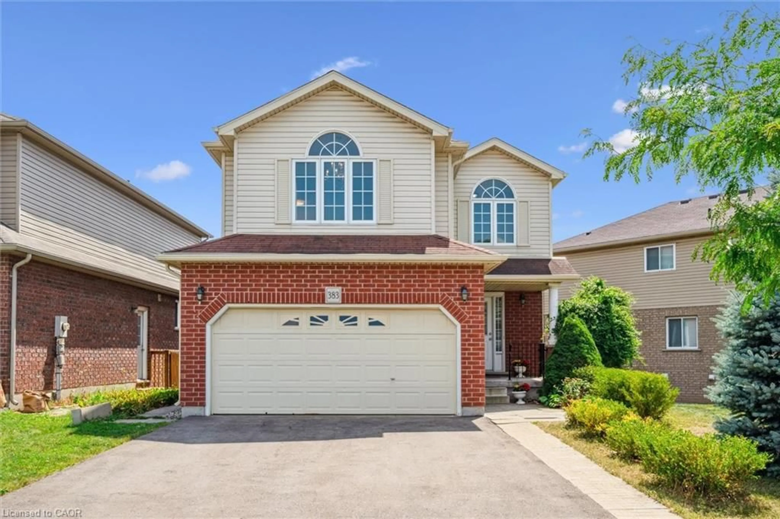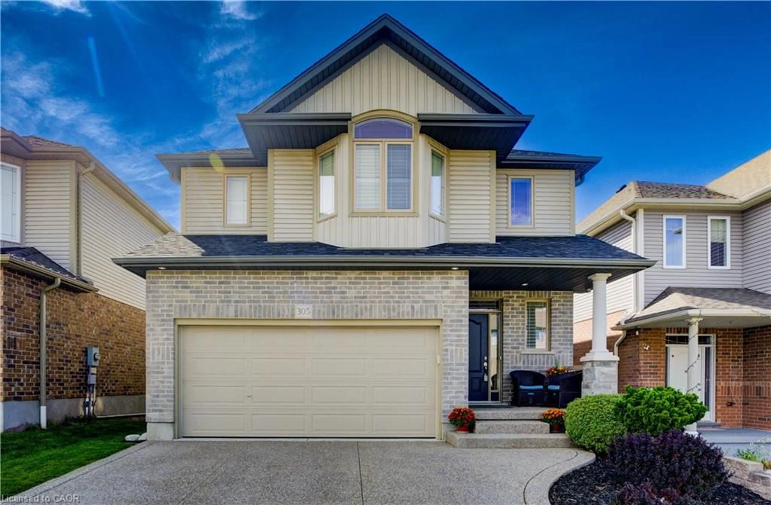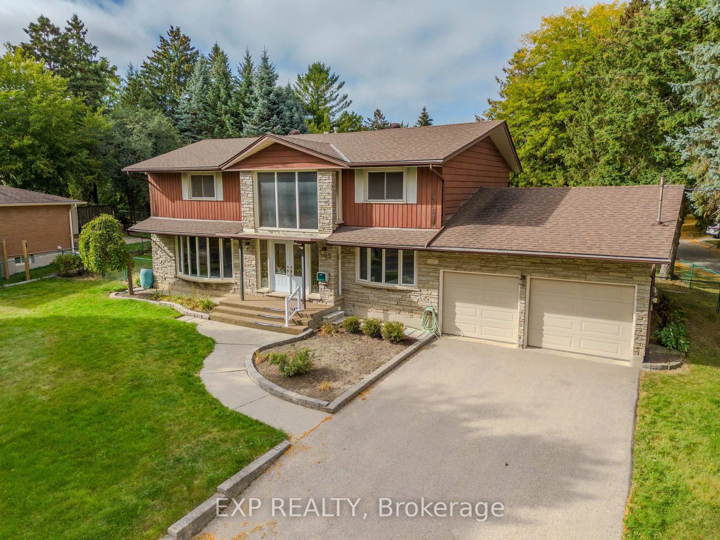Welcome to this beautifully maintained home in the highly desirable neighbourhood of Lexington/Lincoln Village in waterloo. The double wide concrete driveway and lovely walkway add to the curb appeal of this 3 bed, 4 bath, double car garage 2 storey. Inside there is gleaming hardwood throughout the main floor, upgraded kitchen with stone backsplash, 2 pce bath and oversized living room. The dining room opens to both the kitchen and the living room and has sliding doors taking you out to your fully fenced private backyard with a large deck to enjoy the outdoors and a shed for storage. Upstairs you will love the expansive great room with large windows and a gas fireplace for cozy nights. The well laid out floor plan gives you 3 spacious bedrooms including the primary with a spa-like ensuite that has double sinks, a large soaker tub and separate walk-in shower as well as another 4 pce main bath for guests and family. The fully finished basement can be used as you wish as a rec room or extra living space with its own 3 pce bathroom with walk in shower. Close to Rim Park, Groceries, Transportation, great Schools and the Expressway! Located extremely close to the expressway, 8 mins to both UW and WLU, this rare find will not last!
Inclusions: Central vac, dishwasher, dryer, garage door opener, fridge, stove, washer, window coverings, patio furniture
