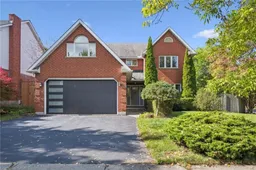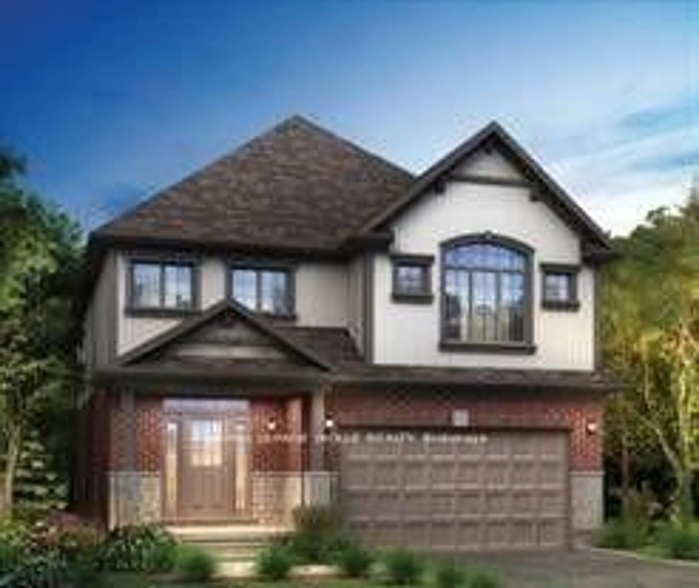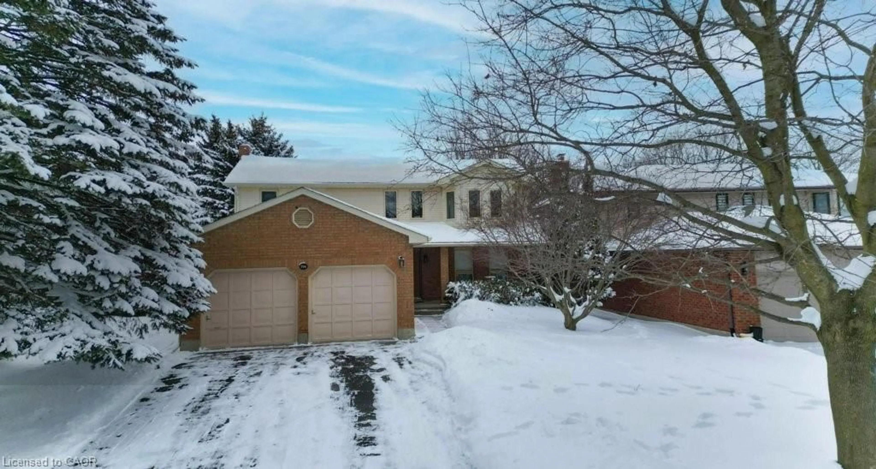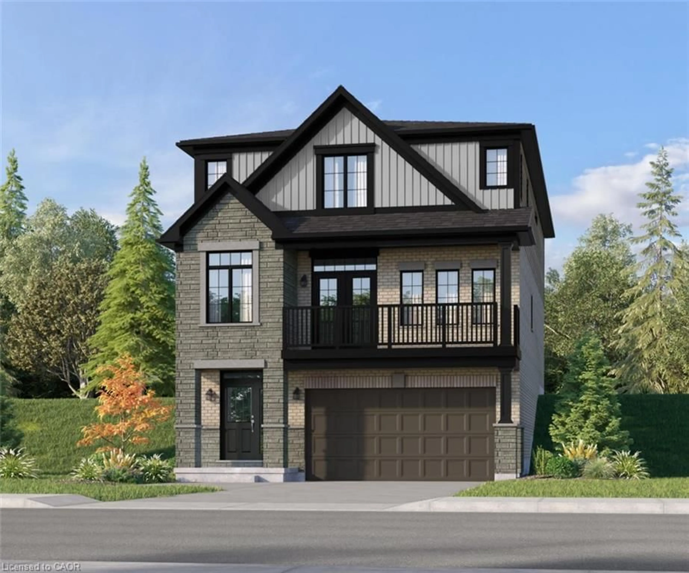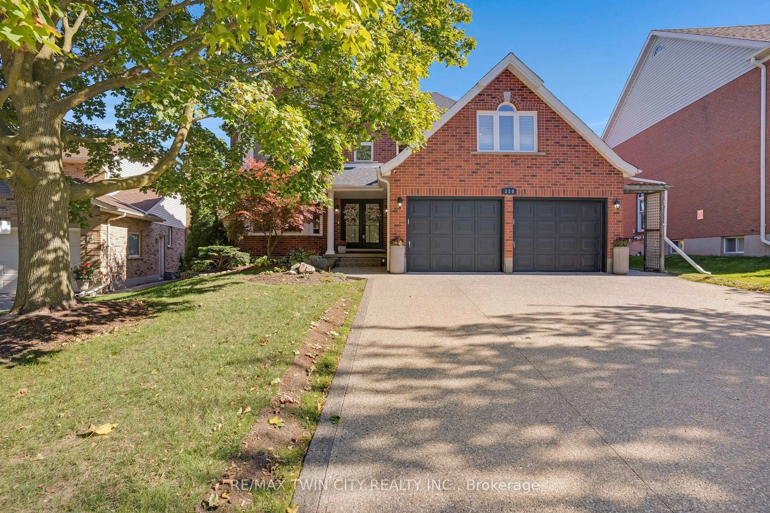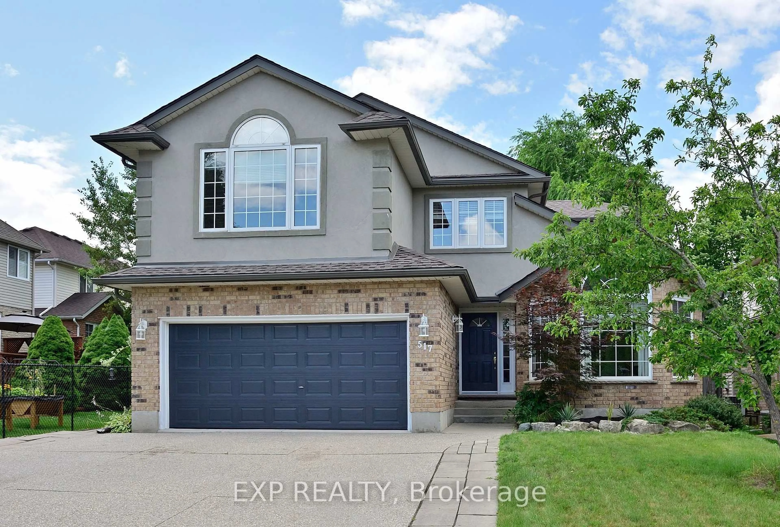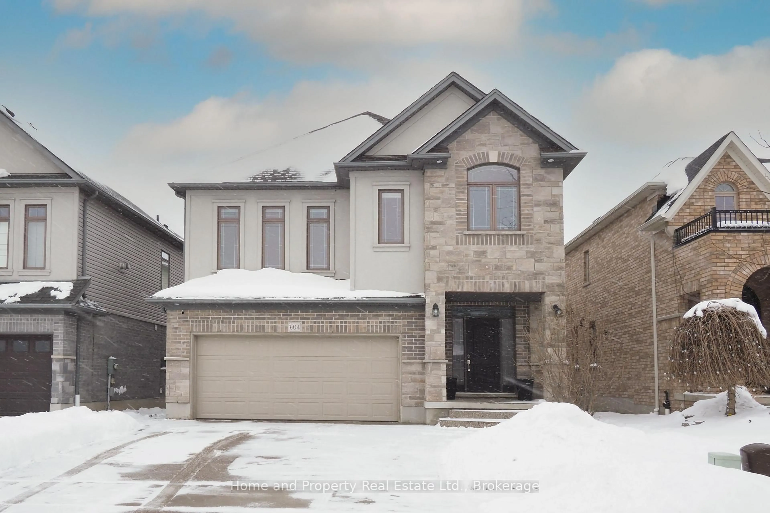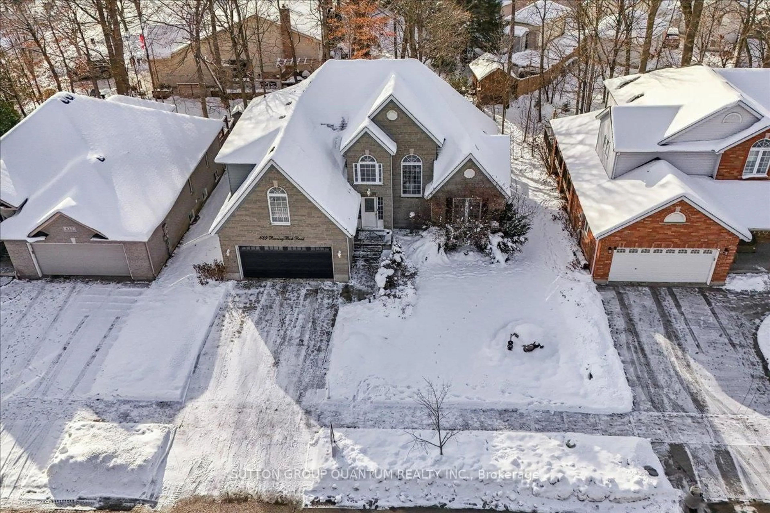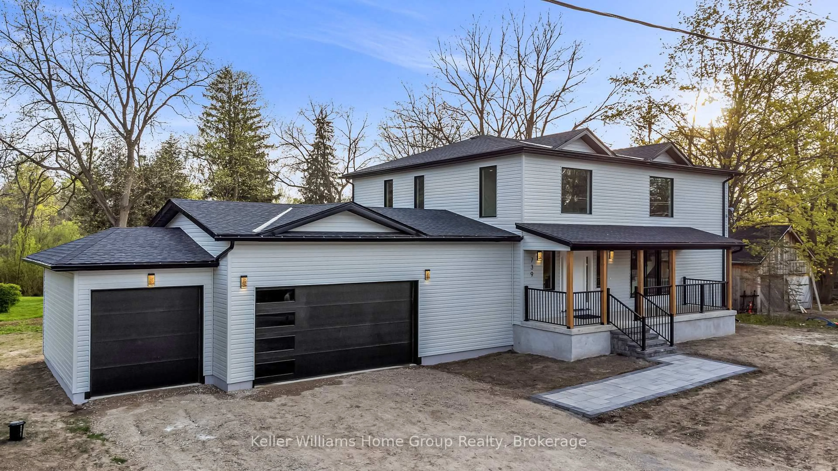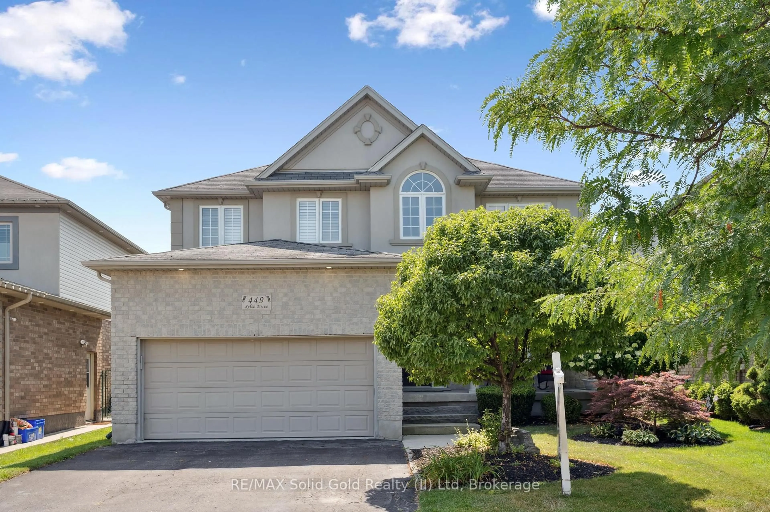OFFER ANYTIME. All brick 4+1 beds and 5 baths single detached home located in Waterloo's desirable Beechwood neighbourhood. The main floor features a spacious living room and a formal dining room both with large windows. The kitchen features granite countertops and porcelain tiles. The Sunken great room has high ceilings and there is a door that opens to a large patio in the fully fenced backyard. The main floor also features a 2pc powder room and a laundry room. On the 2nd floor you'll find 4 generously sized bedrooms, one 3pc master bedroom en-suite, a 4pc main bathroom, and another 2pc en-suite washroom. The fully finished basement offers a 5th bedroom, a huge rec room, and a 5th bathroom plus plenty of storage space. Recent Updates: Newly installed hardwood staircase (2025), new paint throughout (2025), basement newly finished (2025), two upper floor bathrooms newly updated (2025). New master bedroom curtains (2025), Hot Water Heater Owned (2021). Added Extra Insulation in 2018. Newer Garage Door (2022). Newer Sump Pump (2023). Newer Washer and Dryer (2023). Fridge (2024). Furnace and AC (2024). Great location close to many amenities, within walking distance to schools, bus routes, shopping centers. A short drive to the Boardwalk, and both Waterloo and Laurier University.
Inclusions: Dishwasher,Dryer,Range Hood,Refrigerator,Stove,Washer
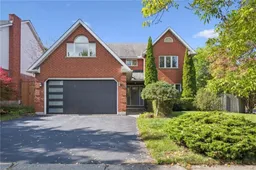 49
49