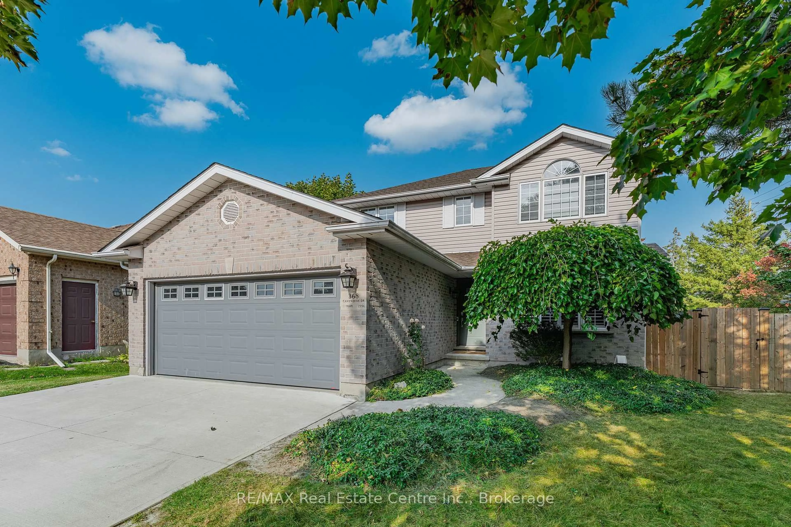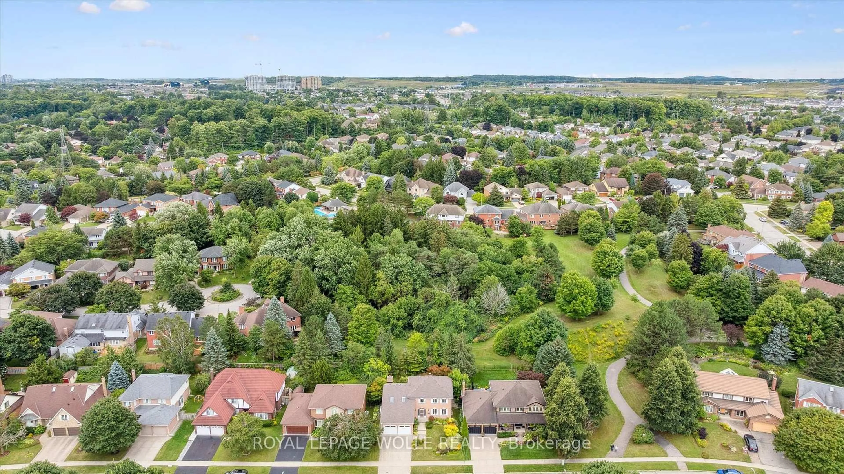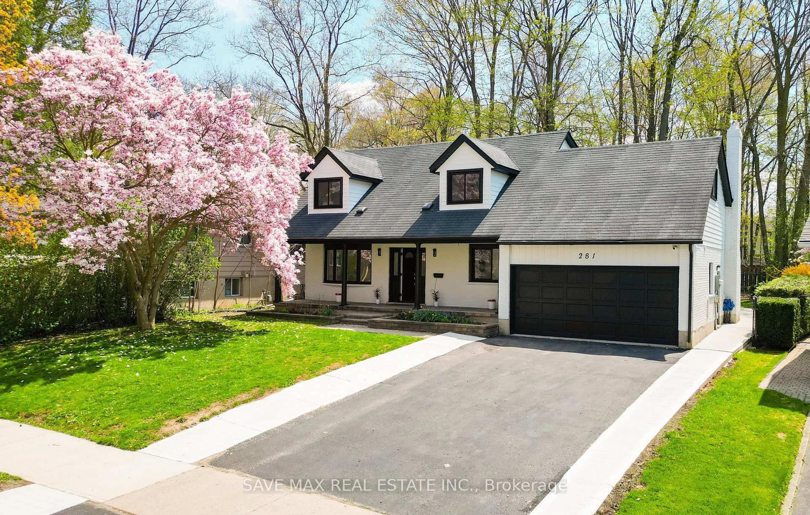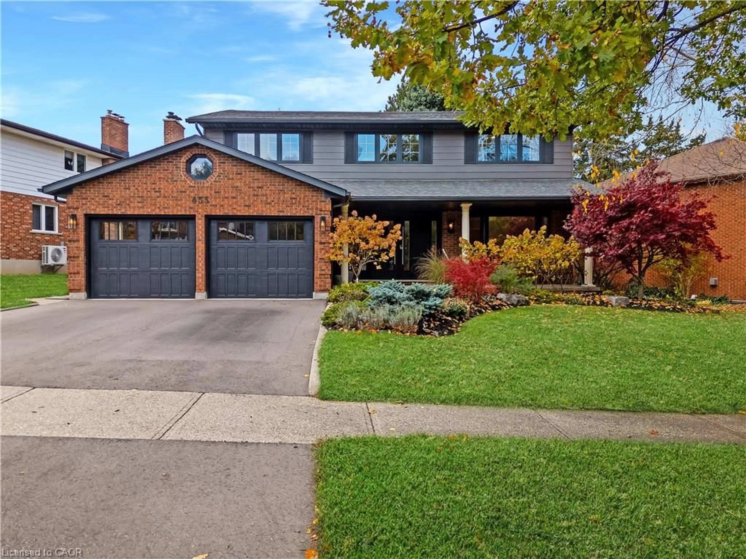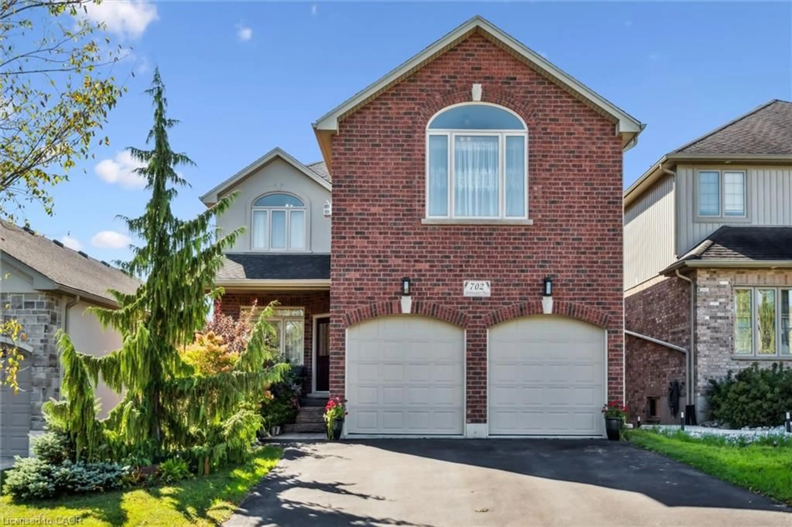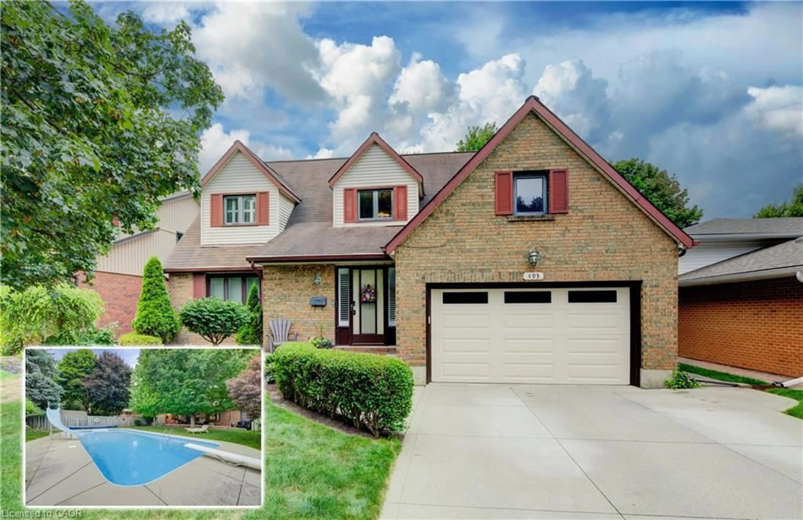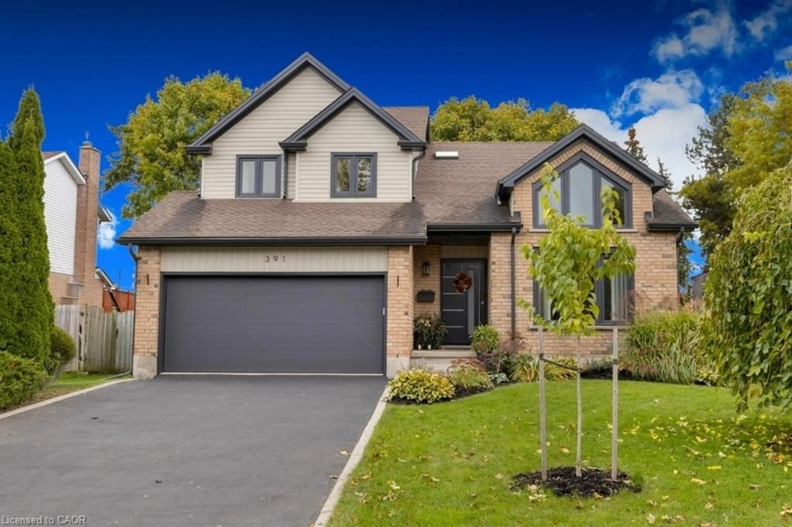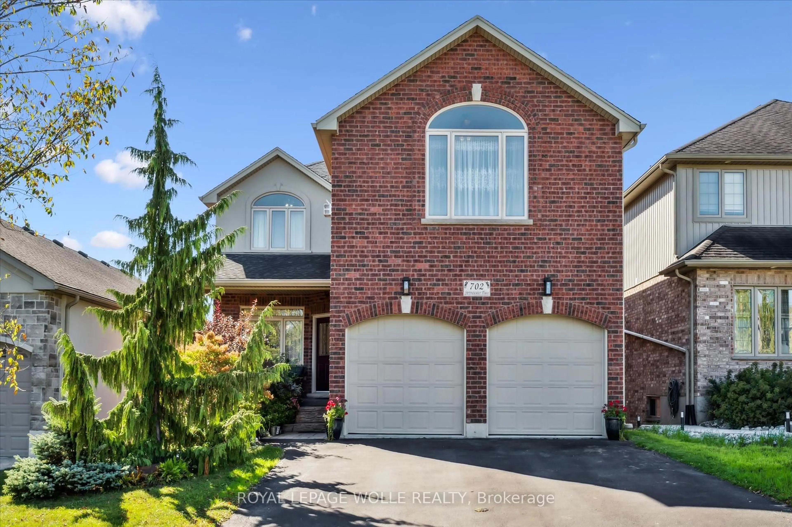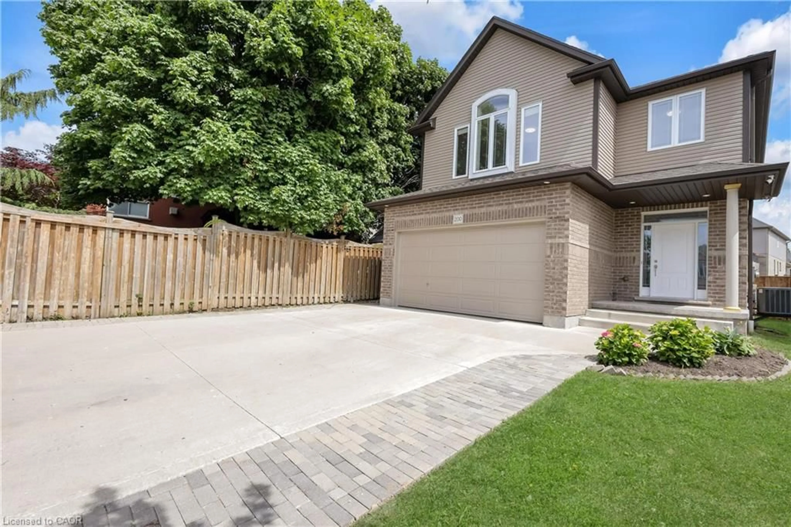Welcome to Paradise Crescent. Located in one of the most sought after neighbourhoods in Waterloo. Are you looking for a large home on a beautiful street that you can fully customize from top to bottom? Well, look no further. This is your chance! This custom built cape cod home is dripping with potential. Walk up your extra long driveway with plenty of parking. Long front porch ideal for relaxing. Enter this home and you are greeted with neutral paint colours (2025). The living room and dining room are ideal for entertaining. The eat in kitchen overlooks your private backyard backing onto green space. The family room comes equipped with a cozy gas fireplace with a large window with a view of the backyard. Just off the kitchen is a handy 2 piece powder room, spacious laundry room and inside entry to double car garage with 200 amp service. Ideal for the hobbyist. The upper floor features 9 foot ceilings, 3 bedrooms including a large primary bedroom and second bedroom. Primary bedroom also includes a 4 piece ensuite and walk in closet. The lower level comes equipped with a large recroom, 3 piece bathroom, 2 good sized bedrooms and plenty of storage. Some updates include: Fresh painted throughout (2025), Gutters (2021), Roof (2019) , Windows (2016-2022), Garage door/opener (2018), Furnace/AC (2015) and more. Located close to schools, shopping, ira needles including the boardwalk, this home will not last long.
Inclusions: Central Vac,Dishwasher,Dryer,Gas Stove,Range Hood,Refrigerator,Stove,Washer
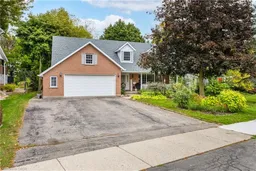 48
48

