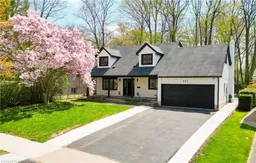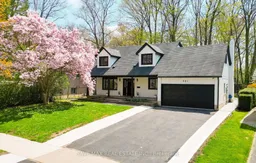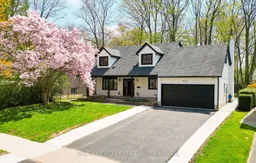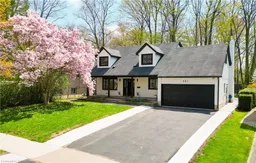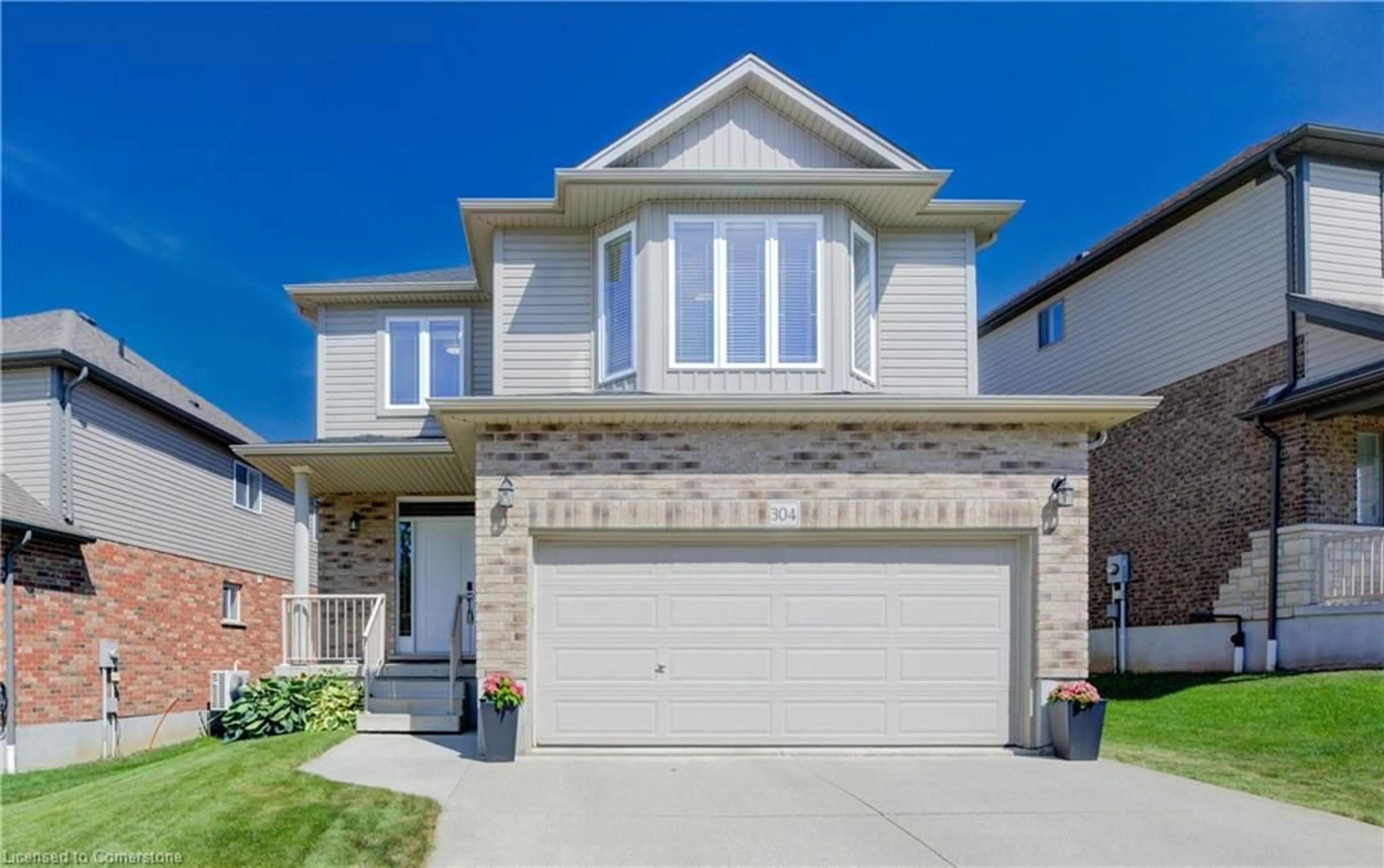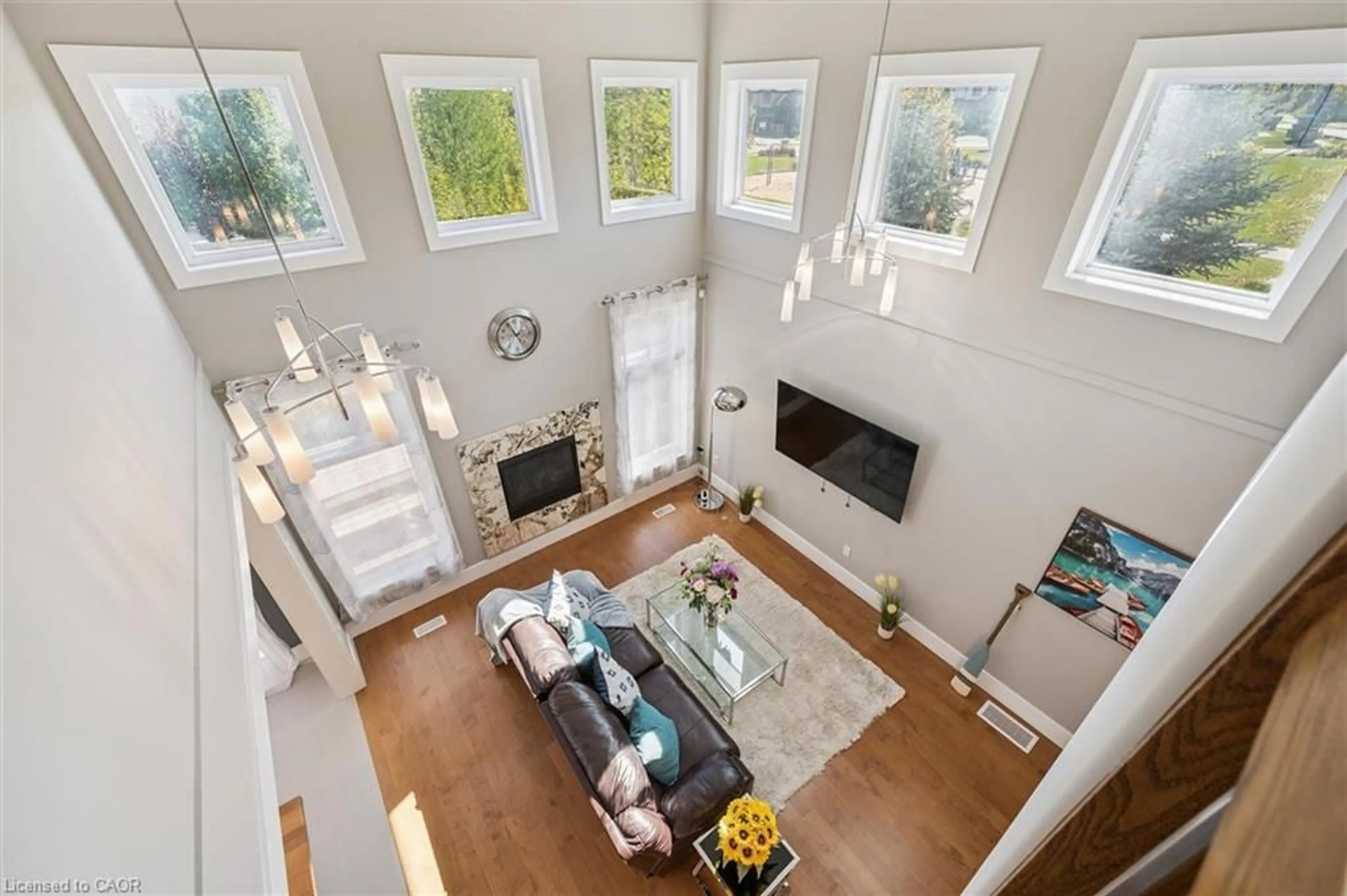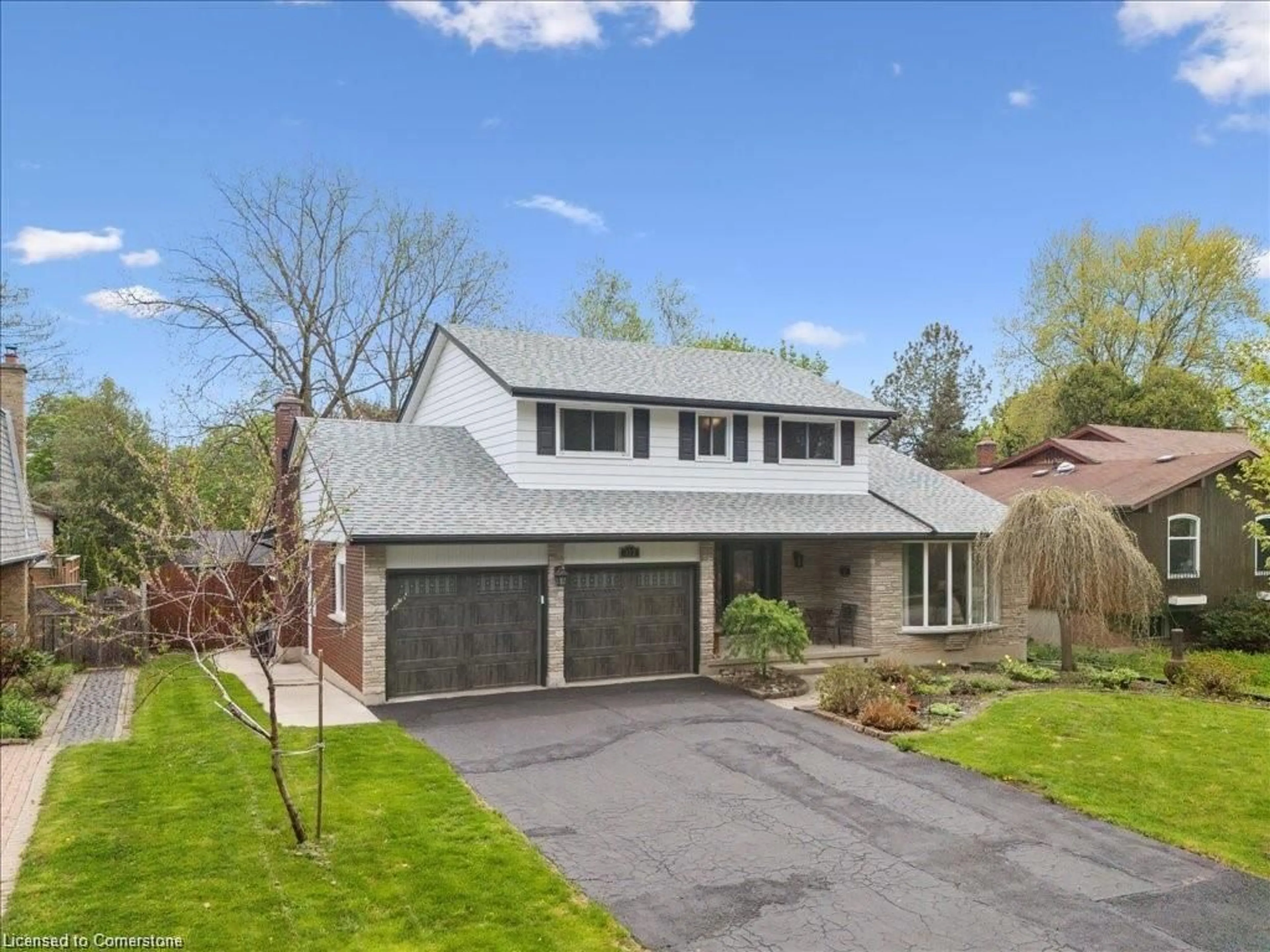Set on an impressive 57.55' x 134.34' huge lot, welcome to 281 Parkmount Drive- A stunningly renovated 6-bedroom, 4-bathroom residence in the prestigious Lakeshore community of Waterloo. With approximately 2500 sq ft above grade and 3500 sq ft total including a legal basement, over $200K in upgrades have transformed this property into a modern masterpiece. Offering a double-car garage, parking for up to 4 more on the driveway makes for 6 Car parking total and exceptional outdoor space, this home redefines luxury and comfort. The versatile layout features 4+2 bedrooms, 4 full bathrooms, a laundry, including a rare main-floor bath, perfect for large or growing families. The elegant double-door entry opens to a light-filled interior adorned with brand-new flooring, pot lights, and a cozy family room fireplace. The main level also showcases a mudroom and a stunning 30 x 12 sunroom perfect for enjoyment and hosting family gatherings. Upstairs, the primary bedroom with a private ensuite plus three more bedrooms and an updated shared bath offer a serene retreat. The fully finished, legal basement with separate entrance boasts two bedrooms, a full kitchen, a large living room, luxurious bathroom with jacuzzi, and its own laundry ideal for multigenerational living or rental income. Additional highlights include a modern exterior with fresh paint and an upgraded 200-amp panel. Located close to excellent schools, parks, and everyday conveniences, 281 Parkmount Drive seamlessly blends timeless elegance with contemporary style. RSA
