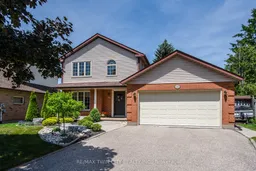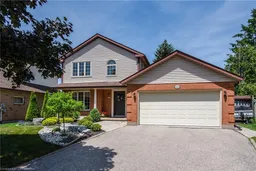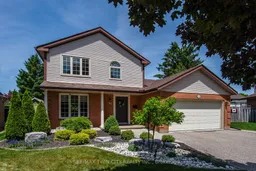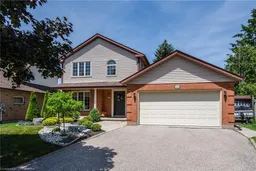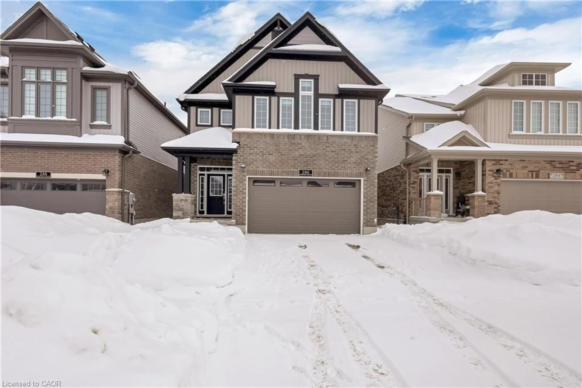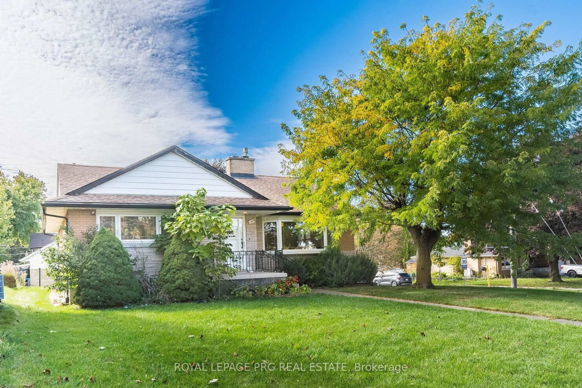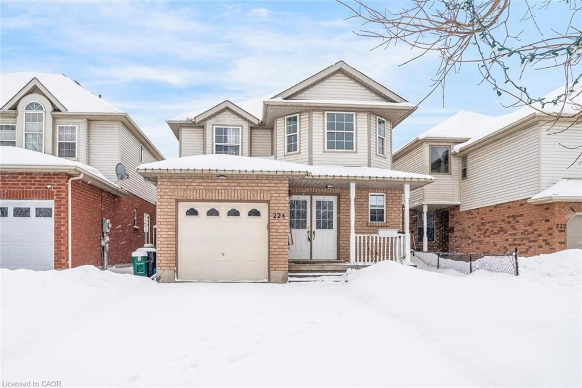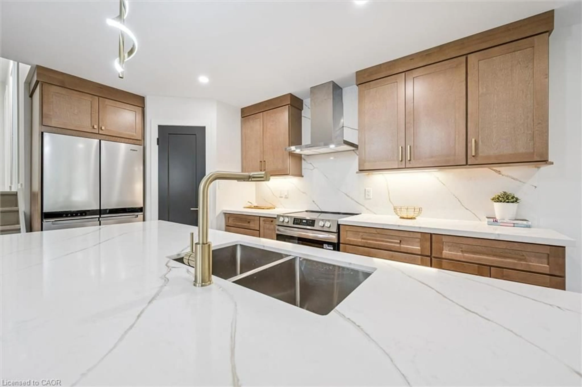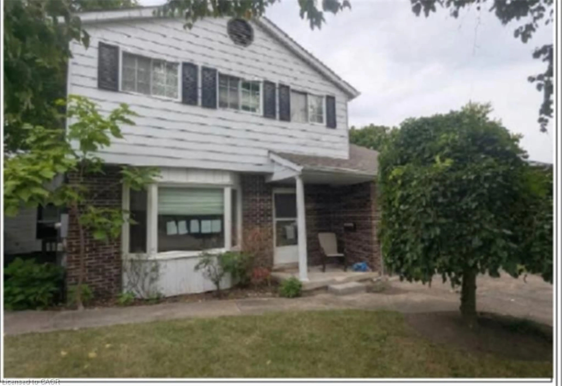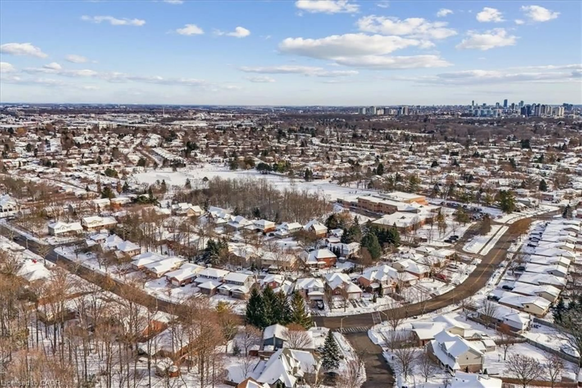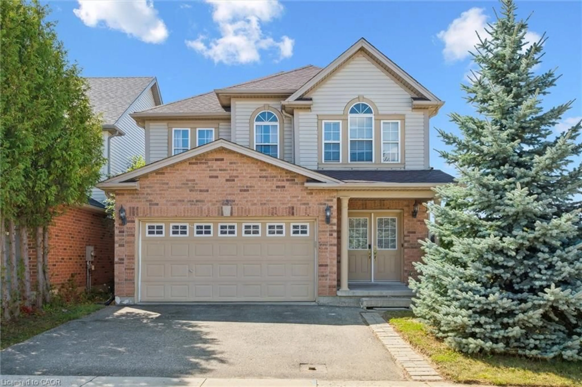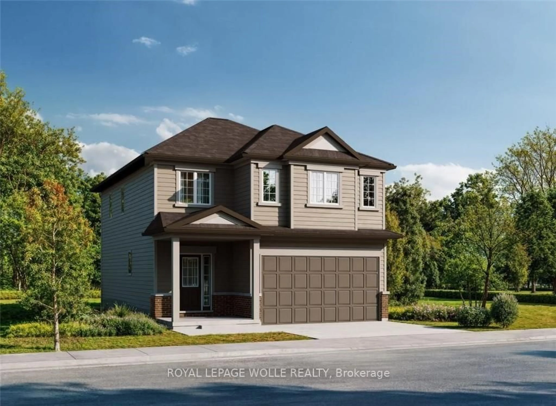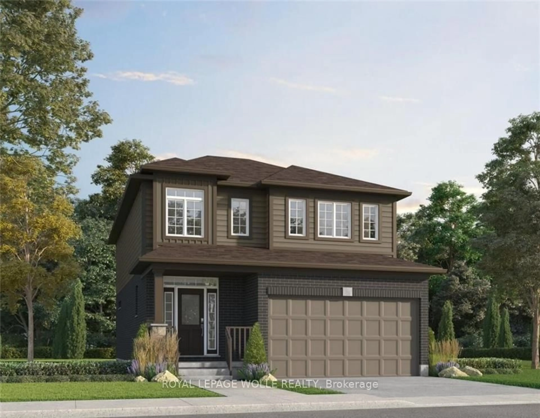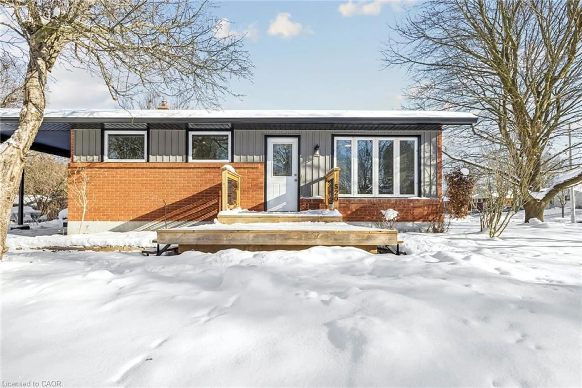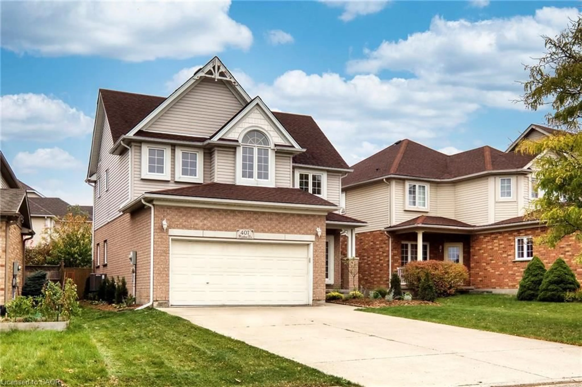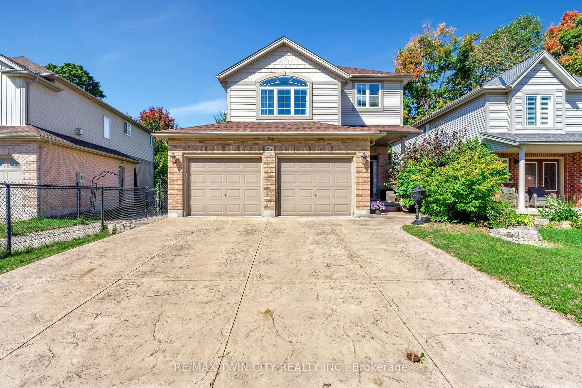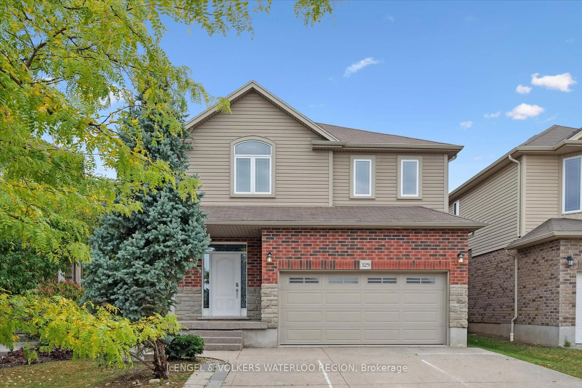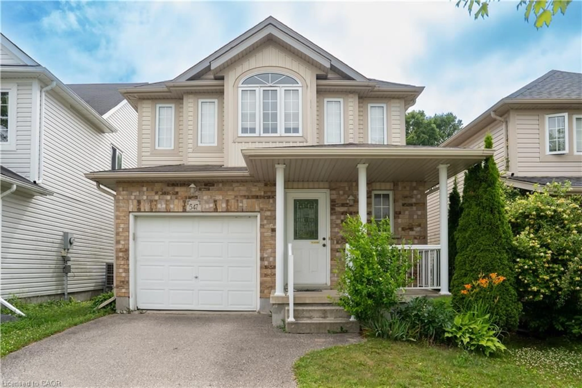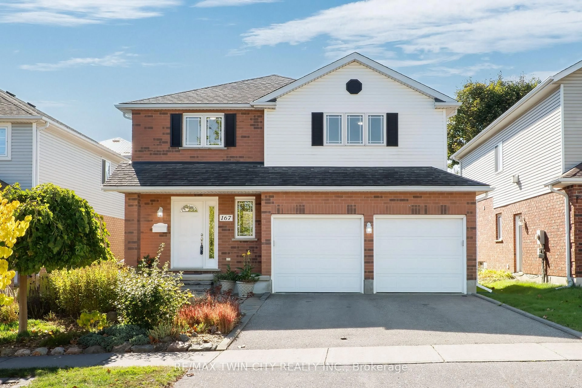Welcome to 162 Ambleside Court - the kind of home that just feels right from the moment you arrive! Tucked away on a quiet, family-friendly court in Waterloo and surrounded by mature trees. This meticulously maintained home oozes curb appeal and every inch has been lovingly cared for. Professional landscaping and soft-glow exterior lighting give it a magical charm, day or night. The double-car garage (with a man door), is a dream with epoxy floors and hot/cold water hookups, and the wide driveway means there's always plenty of room for guests. Inside, the main floor flows effortlessly; relax in the cozy family room, host in the formal dining space, or whip up something delicious in the kitchen. Custom cabinetry in the dining room offers hidden electrical and sleek storage; perfect for stashing small appliances. The kitchen shines with granite and quartz countertops, plus a sit-up breakfast bar that naturally becomes the heart of every gathering. Double doors open to a private backyard oasis; professionally landscaped with three exterior outlets surrounding the landscaping, two sheds (one is 8x14 with hydro!), and a retractable awning above the deck - perfect for enjoying the outdoors in sun or shade. Upstairs, the bright, carpet-free bedrooms offer space for everyone, and the cheater en-suite blends style and function. The primary suite is a cozy retreat you'll love coming home to. The finished basement adds even more versatility featuring a fourth bedroom with egress window, a rec room with fireplace, full bath, separate workshop, laundry, and loads of storage. With quick highway access, parks, great schools, and a layout that fits real life, this home checks all the boxes. Come see it today before it's gone!
Inclusions: Carbon Monoxide Detector, Dishwasher, Dryer, Garage Door Opener, Range Hood, Refrigerator, Smoke Detector, Stove, Window Coverings, fridge in basement
