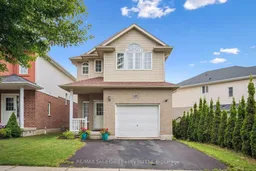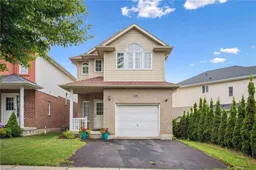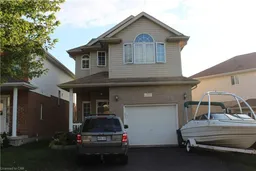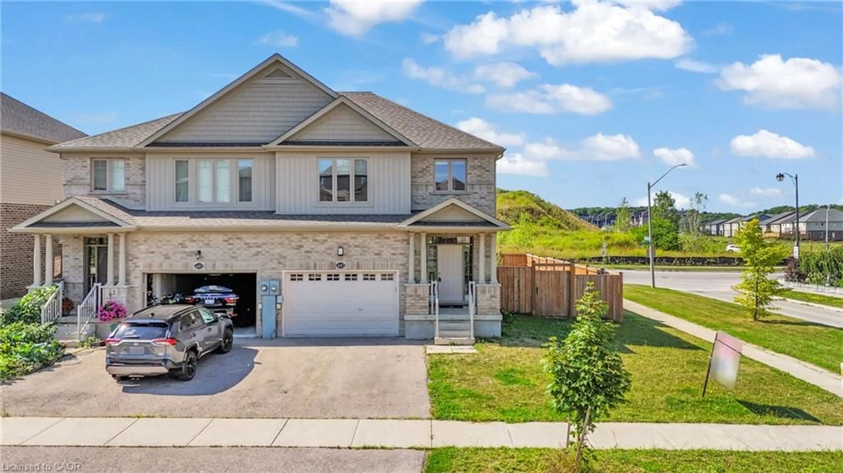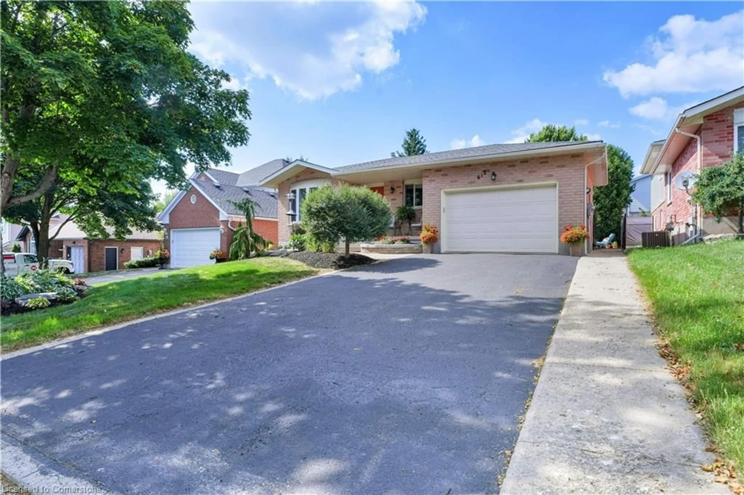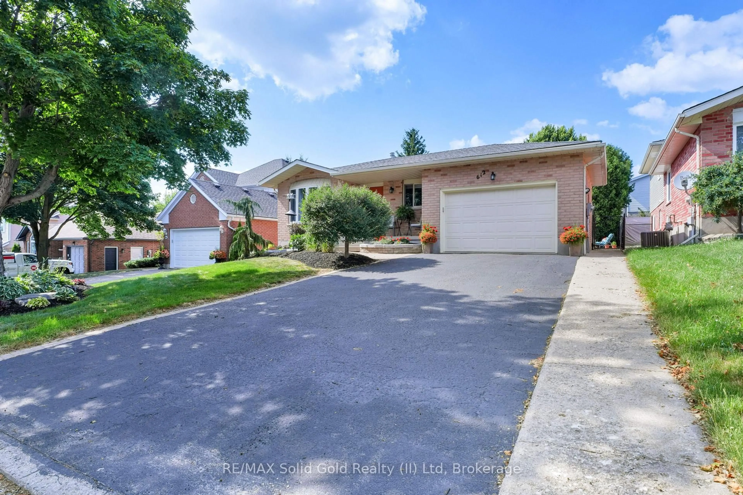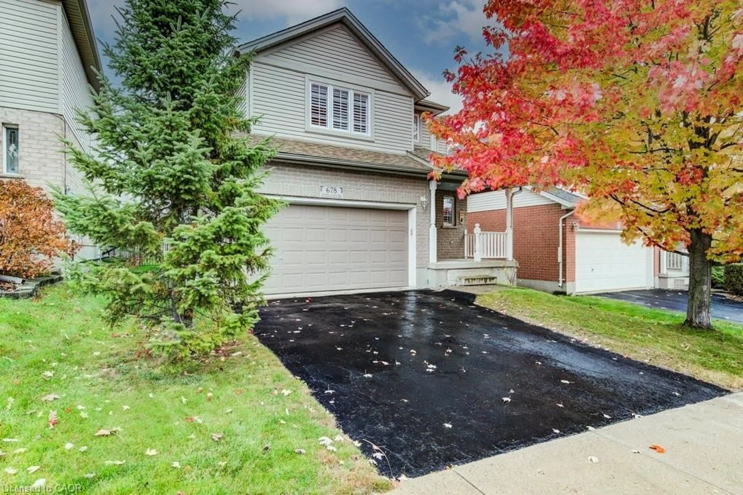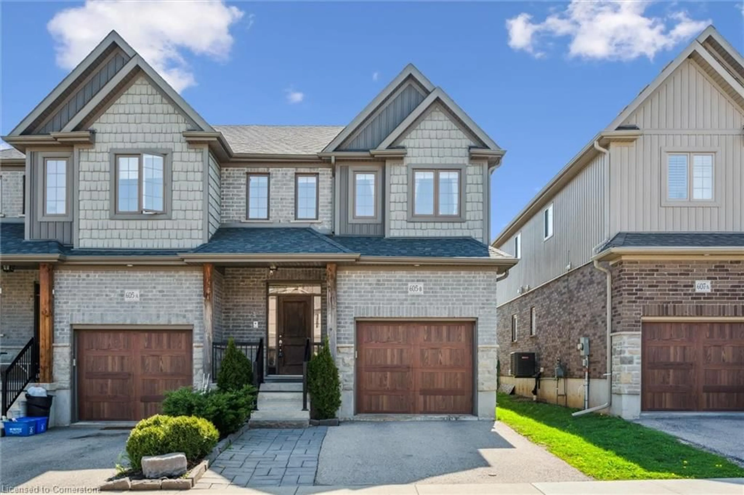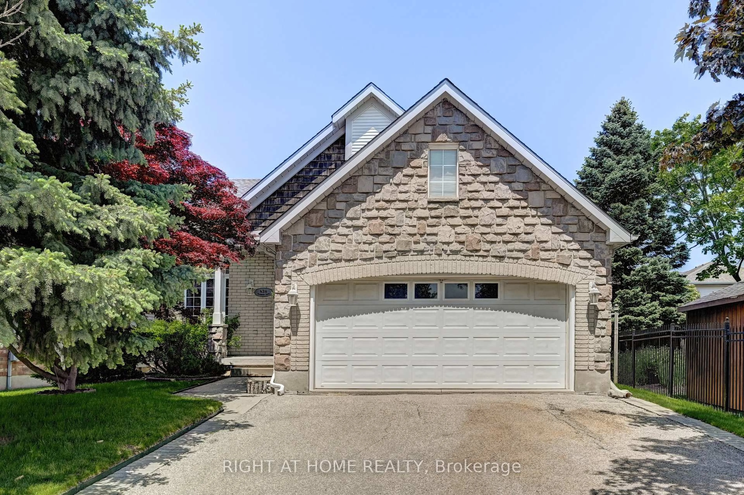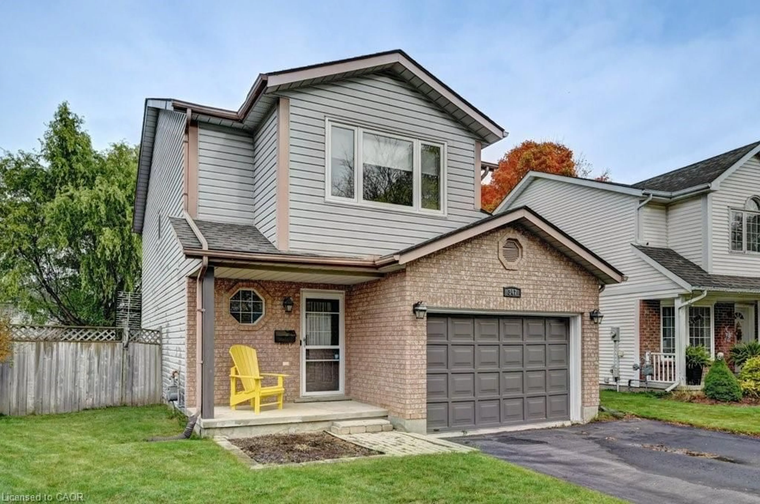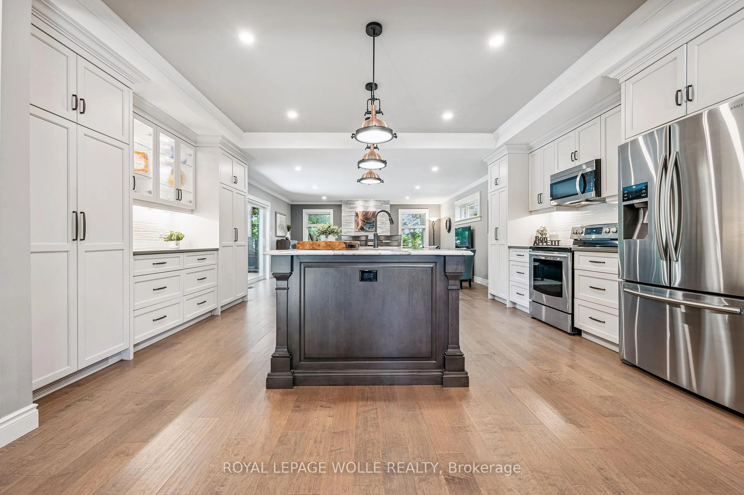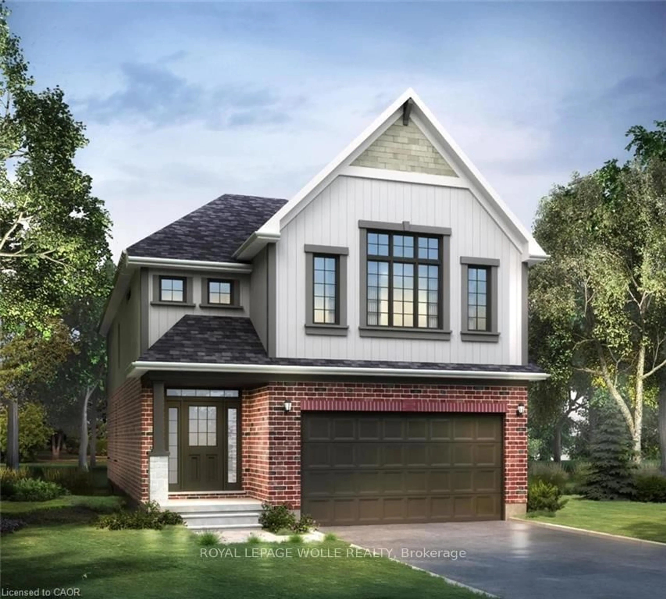THE ULTIMATE BACKYARD!!! Exclusive address Located on a Quiet Court location in Laurelwood, known for its top rated schools!Backing onto a lush, protected oasis, you will love the privacy & greenery surrounding you.This Stunning home has a fantastic layout Vaulted ceilings on the Main floor, the recently renovated kitchen & dining room overlooks the huge great room with 14 foot ceilings!This Impressive family home, has generous room sizes and has been nicely renovated throughout, offering over 3000 sq ft of finished living space. Luxury primary Suite with walk-yin closet & luxury ensuite, Upstairs laundry & So Many updates to mention! Renovations include: Kitchen, newer appliances throughout, Furnace, Roof, Flooring, Freshly painted, New 3 piece bathroom in the basement, newer decking and stairs & more!Immerse yourself in serenity on the 2 tiered deck. Walkout from the kitchen & Enjoy BBqs on the upper level or relax on the lower level deck with a full walkout from the lower level. Located within walking distance to schools, shopping & walking trails, this home & neighbourhood cant be beat! Also close to the Universities & transit. Book your appointment to view before its gone!
Inclusions: Fridge, Stove, Dishwasher, Washer, Dryer, Water Softener, Microwave Range Hood
