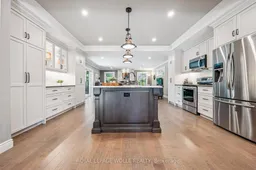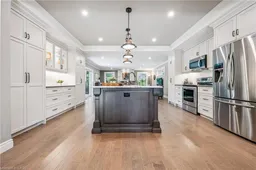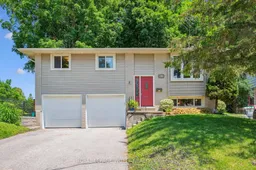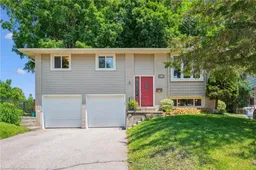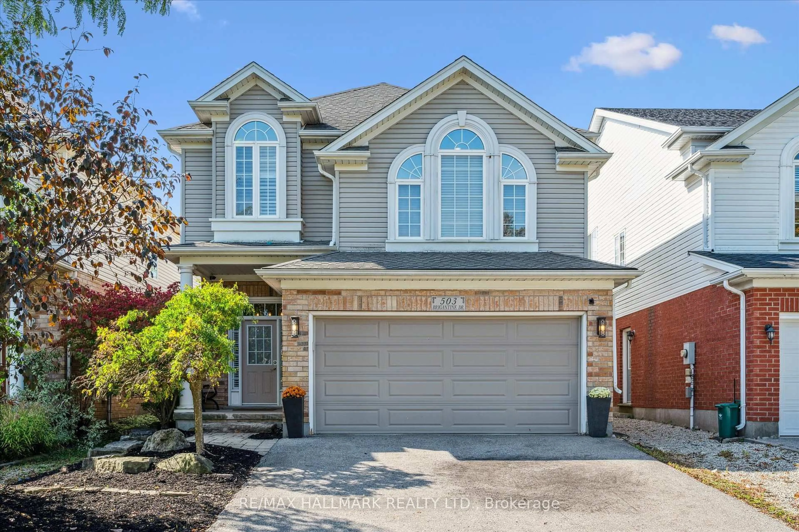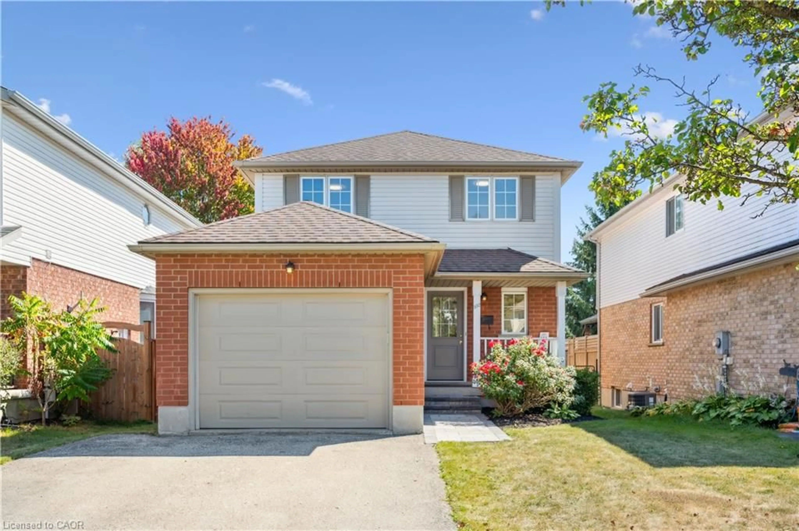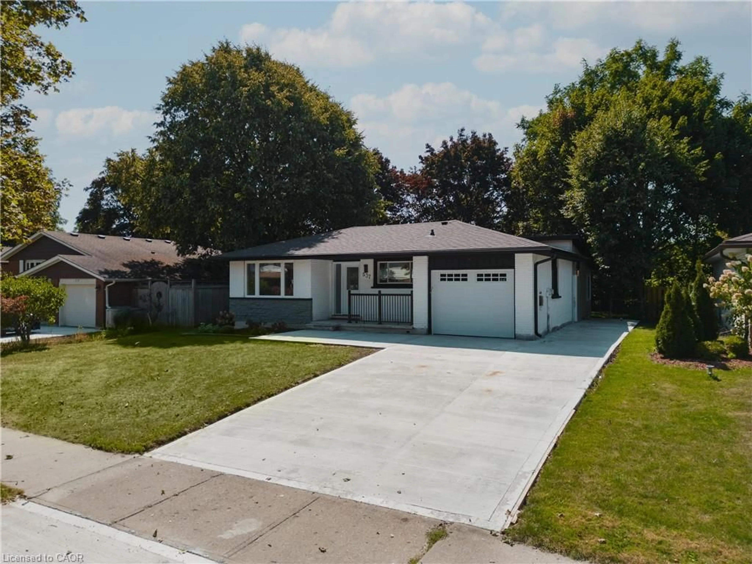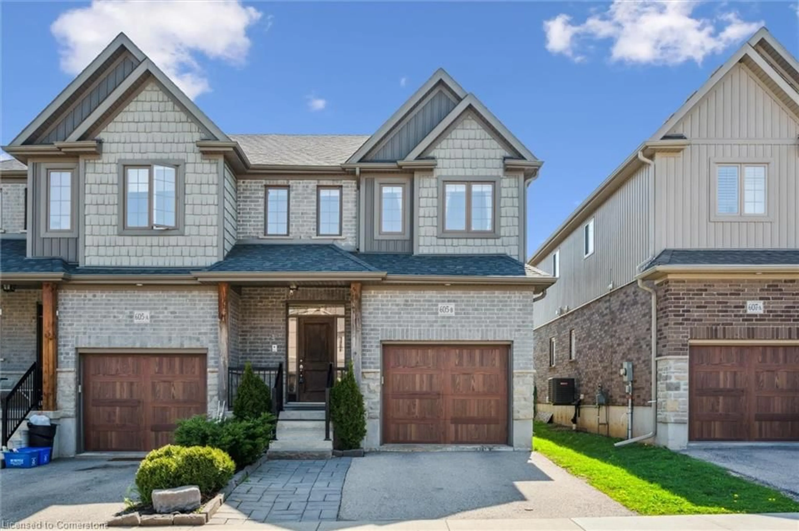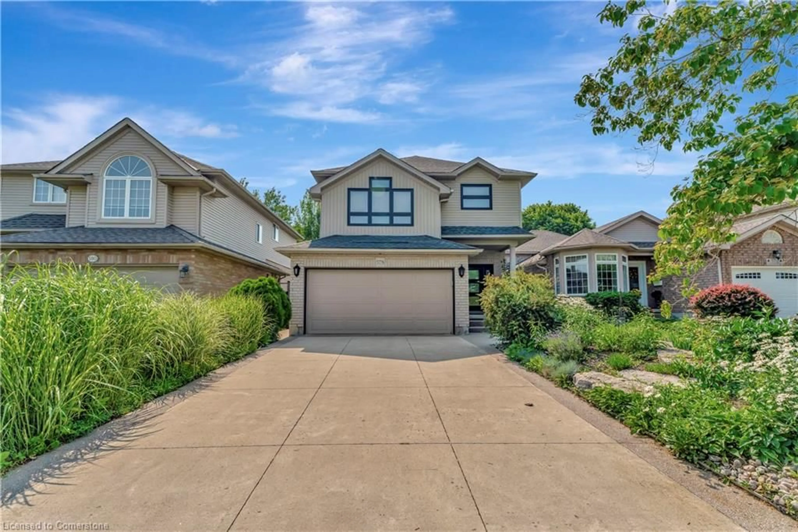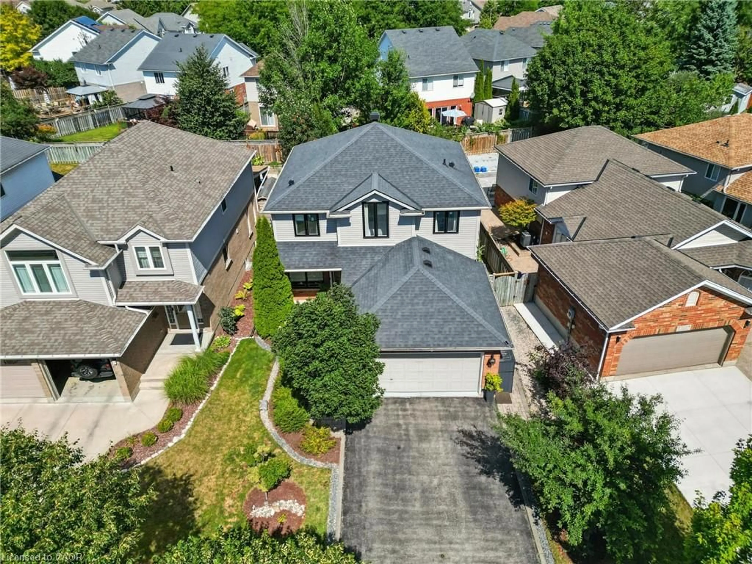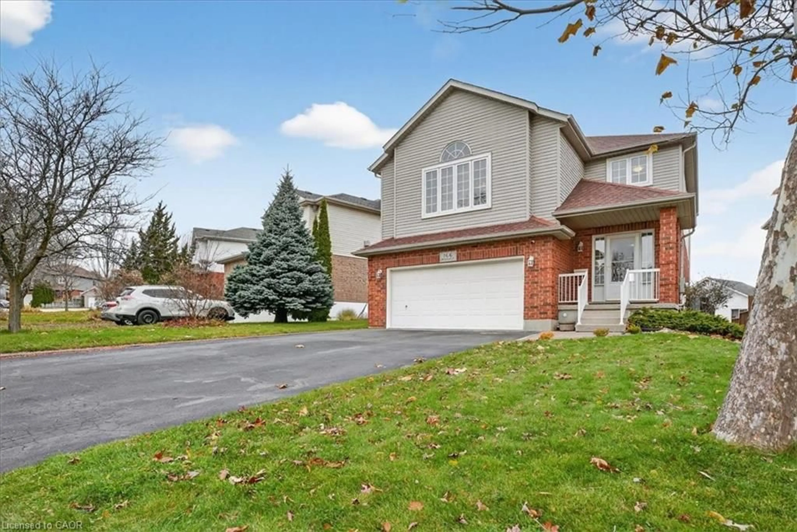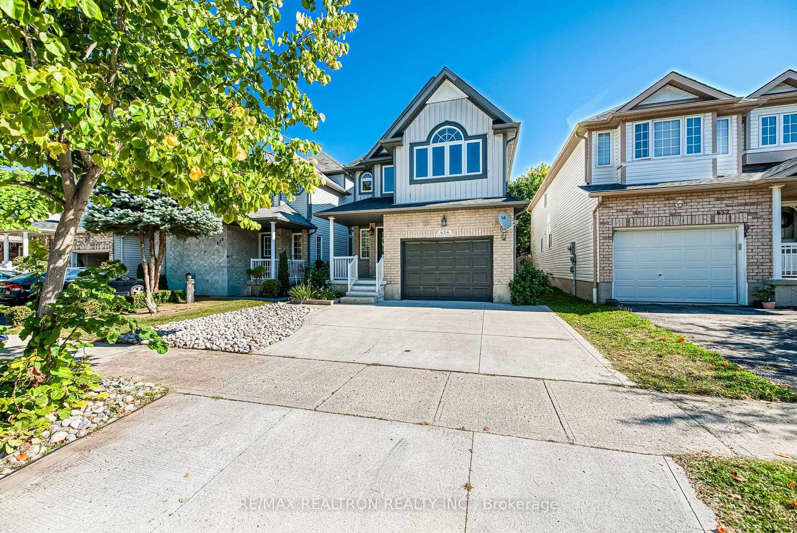Priced To Sell! Beautifully renovated with in-law potential. This stunning 3 bedroom, 2 bathroom home with large addition is located in the heart of Lakeshore Waterloo, among many walking trails and conveniently located to all amenities including shopping & highway access. The main floor features an addition done in 2018, expanding the living & dining space. A fully custom kitchen renovation is the centerpiece of the home with large island, stone countertops & tons of cabinetry. A large dining room and living room with gas fireplace and extra wide sliders onto the private back deck make this an entertainers dream. Three bedrooms and a bathroom complete the main floor. Enjoy the flexibility of a fully finished, walk-out basement that can be accessed with no stairs through the 2 car garage or the siding doors from the back yard. The basement features a newly renovated 3 piece bathroom, laundry and more than enough space to add a kitchen, living room and bedroom if you choose. Located on a quiet court with a very private yard & tons of mature tree's. This lovingly maintained raised bungalow has seen many improvements over the years such as Exterior doors & windows (2013 - 2018), Roof (half in 2018, the other half in 2013), Furnace (2016) A/C, Owned water heater, new siding, eaves with gutter guards & additional insulation (2018).
Inclusions: Built-in Microwave, Dishwasher, Dryer, Garage Door Opener, Refrigerator, Stove, Washer, Window Coverings, Freezer in basement utility room
