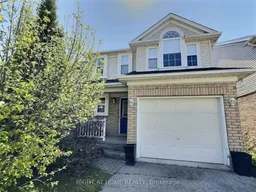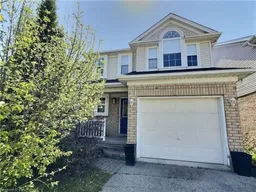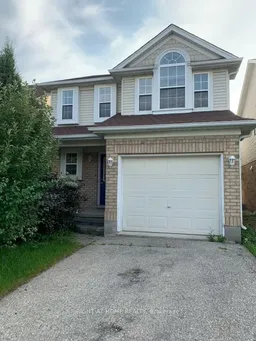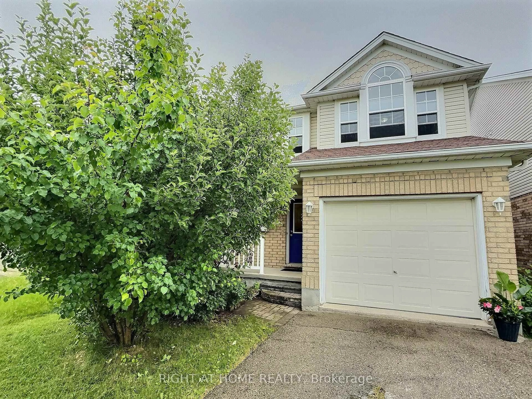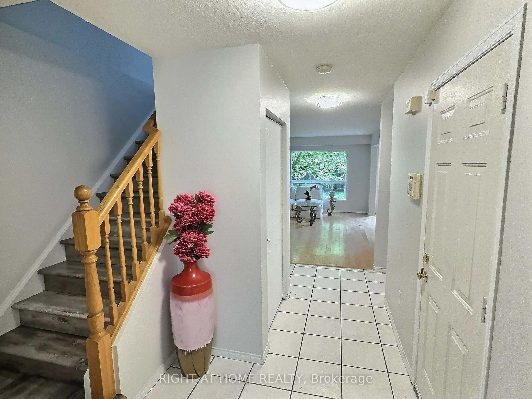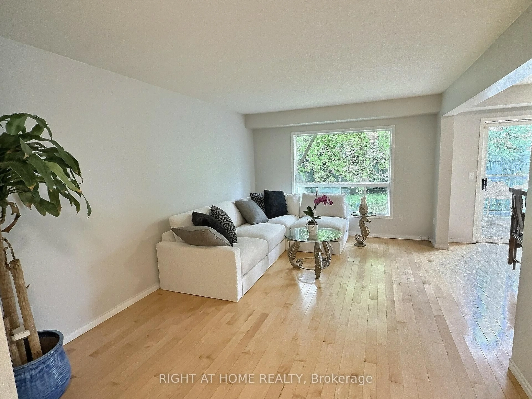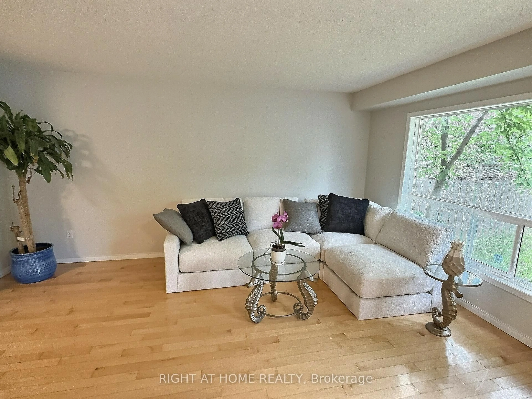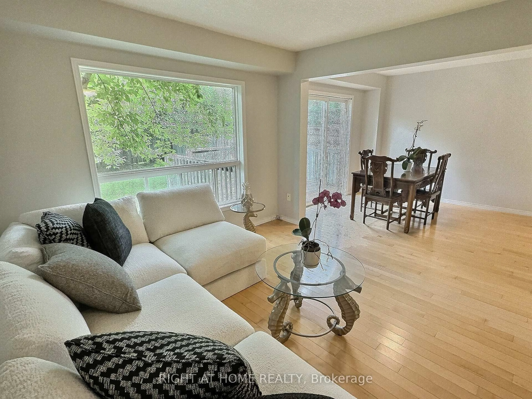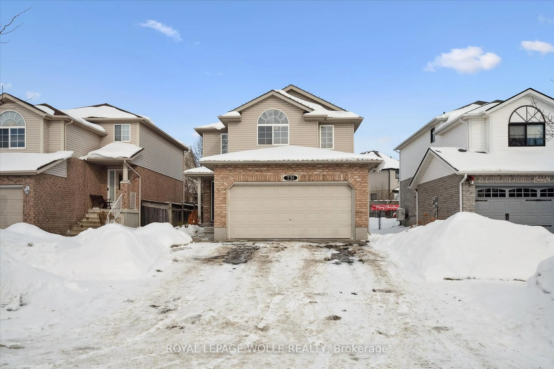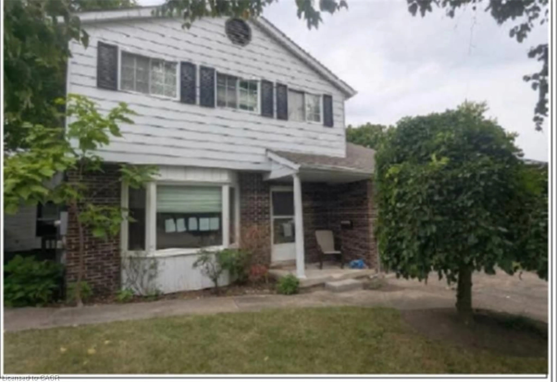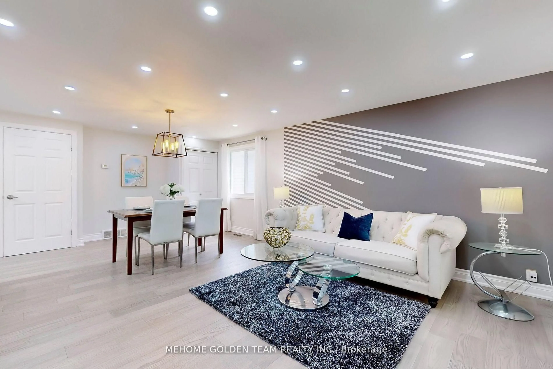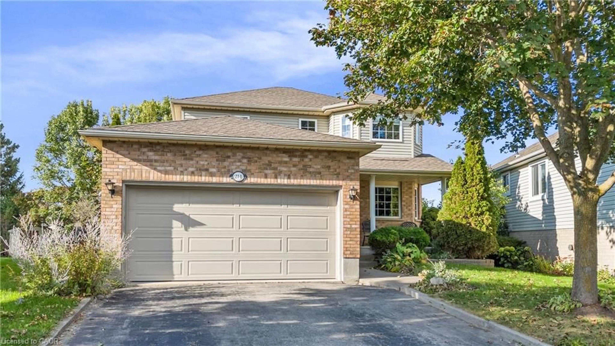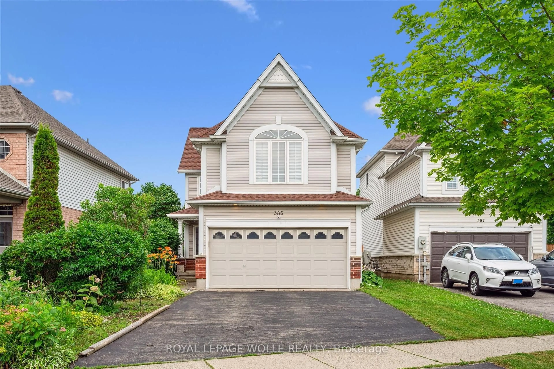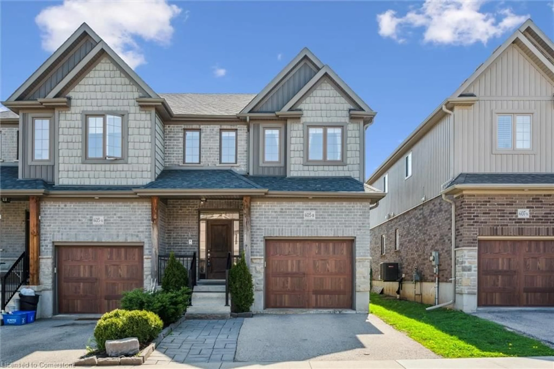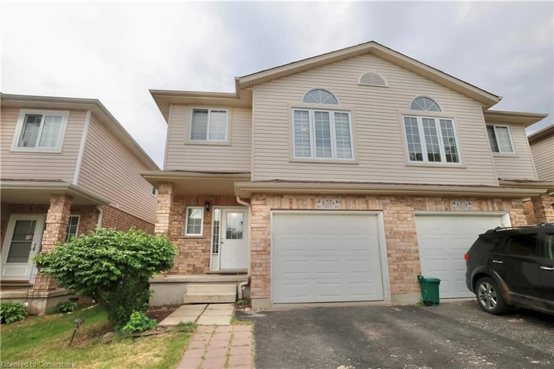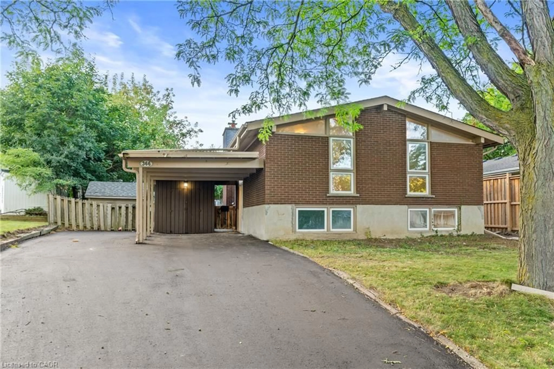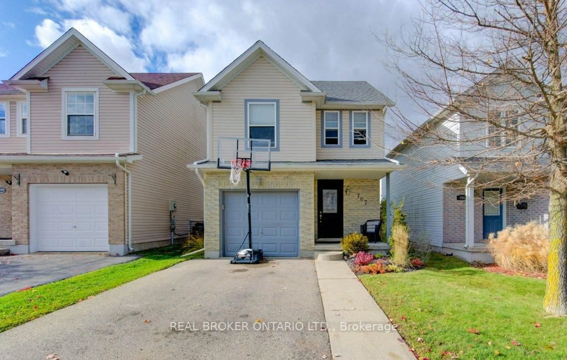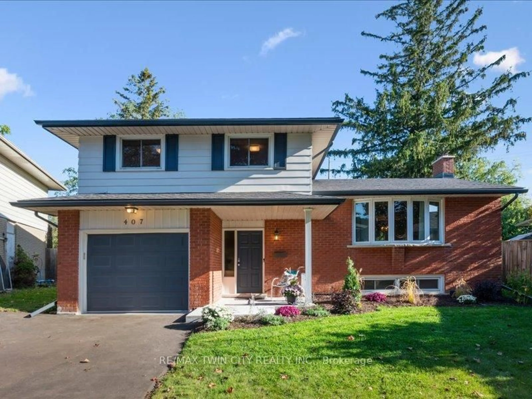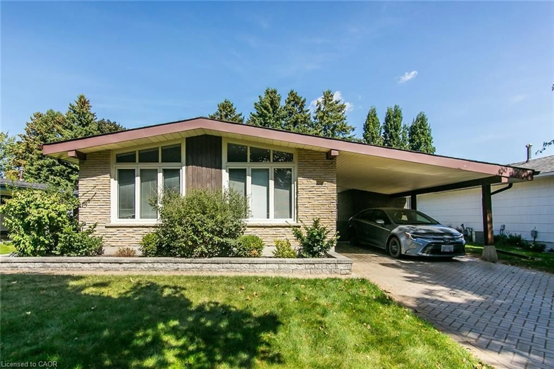385 Havendale Cres, Waterloo, Ontario N2T 2T4
Contact us about this property
Highlights
Estimated valueThis is the price Wahi expects this property to sell for.
The calculation is powered by our Instant Home Value Estimate, which uses current market and property price trends to estimate your home’s value with a 90% accuracy rate.Not available
Price/Sqft$666/sqft
Monthly cost
Open Calculator
Description
Well maintained two storey-single detached 3-bedroom house in Laurelwood! Newly renovated kitchen with white quartz countertop and hardwood cabinets, along with stainless steel appliances (new fridge and dishwasher). Carpet free on the first floor with maple hardwood and floor tiles. Sliders from dinette to a large wooden deck. Spacious master bedroom with ensuite and bright windows. One bedroom with oak hardwood floor while the other two have newly installed vinyl plank flooring. 4-piece main bathroom on the second level with new quartz countertop. Lower level is finished with a cozy recreation room, which can be used for a home theatre, office, or guest space, plus laundry and more storage. The top-ranked Laurelwood Public School is just around the corner, offering an outstanding education for children. Walking distance to schools, shopping centres, YMCA, Waterloo Public Library, and Laurel Creek Conservation Area. On bus routes to universities (UW, WLU, Conestoga College). Central air conditioning, built-in dishwasher, stove, fridge, washer/dryer, and attached garage.
Property Details
Interior
Features
2nd Floor
Primary
4.92 x 4.862nd Br
4.66 x 3.283rd Br
3.47 x 3.22Exterior
Features
Parking
Garage spaces 1
Garage type Attached
Other parking spaces 1
Total parking spaces 2
Property History
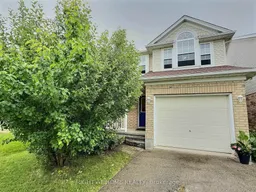 24
24