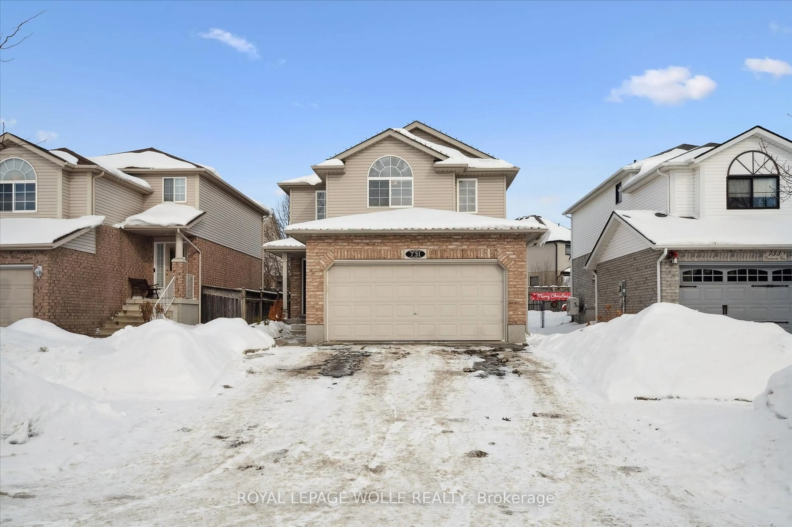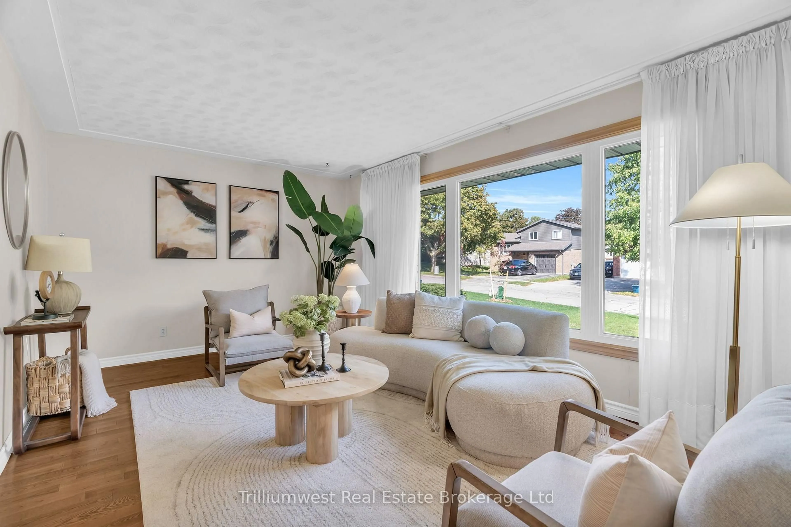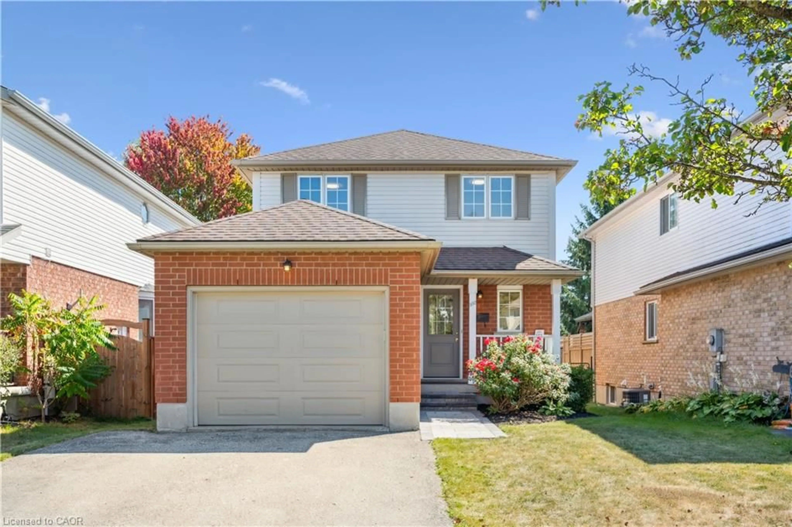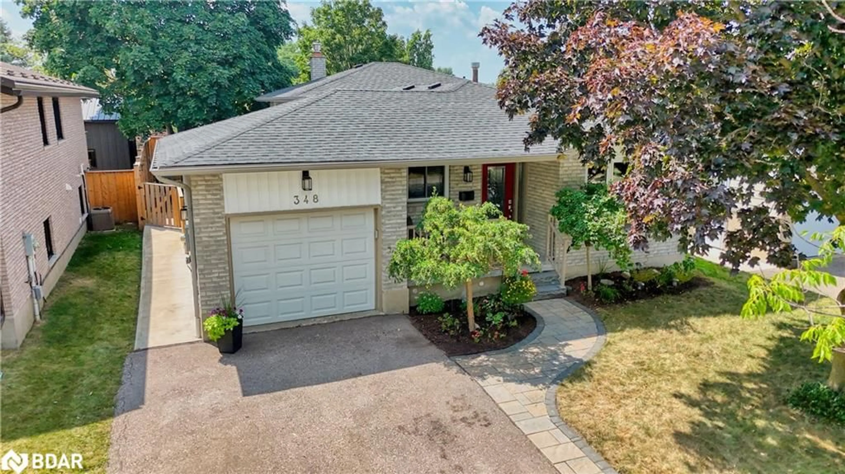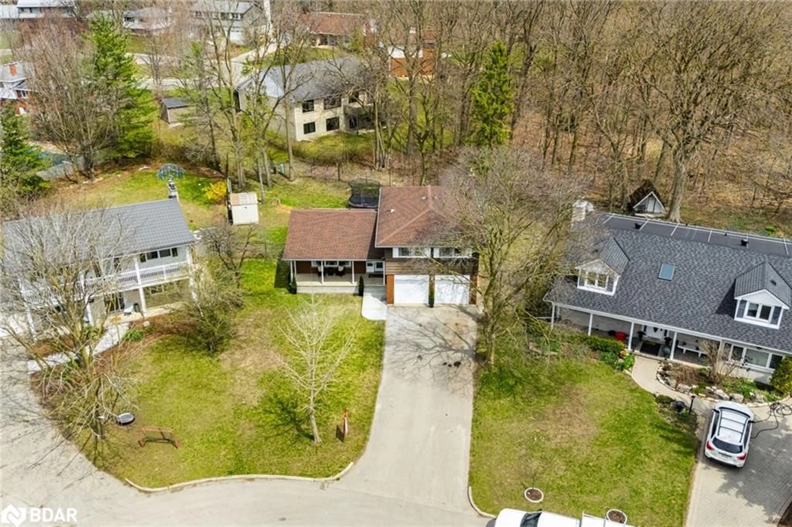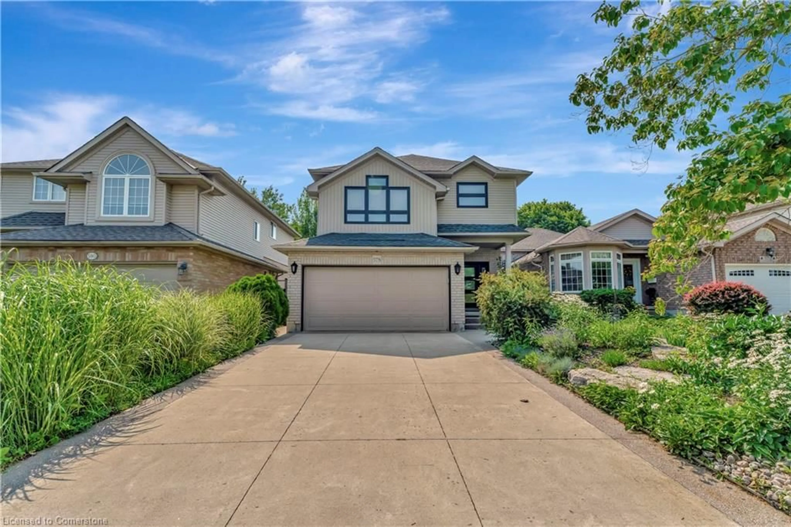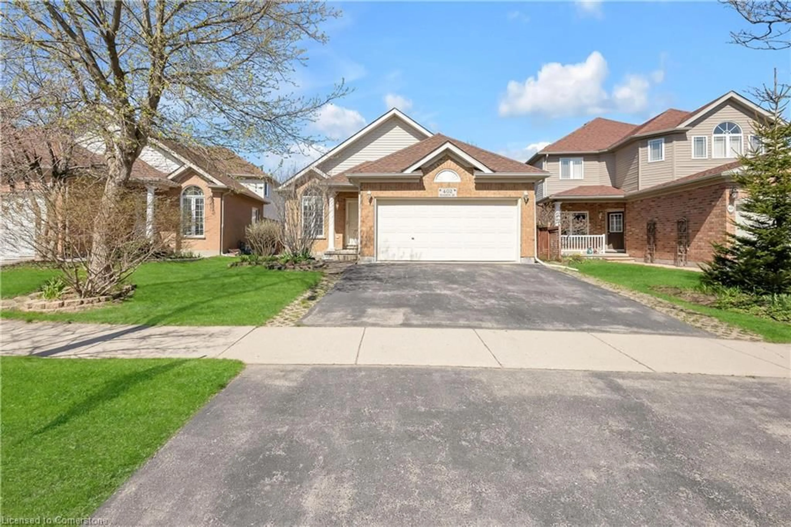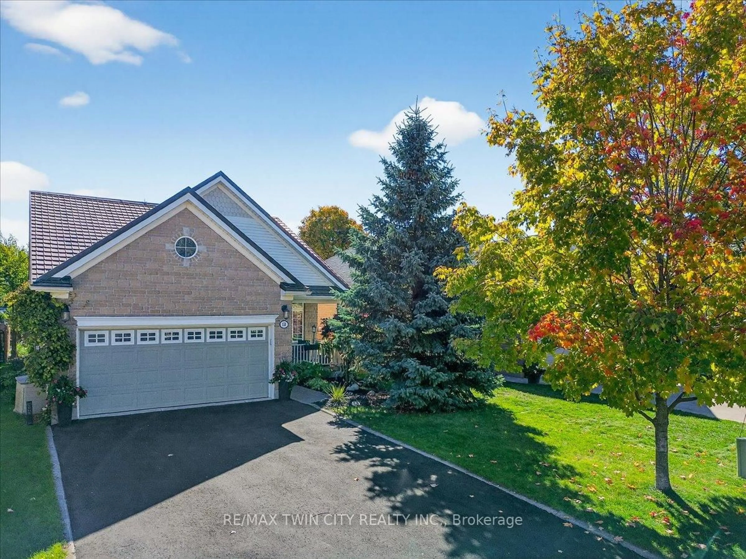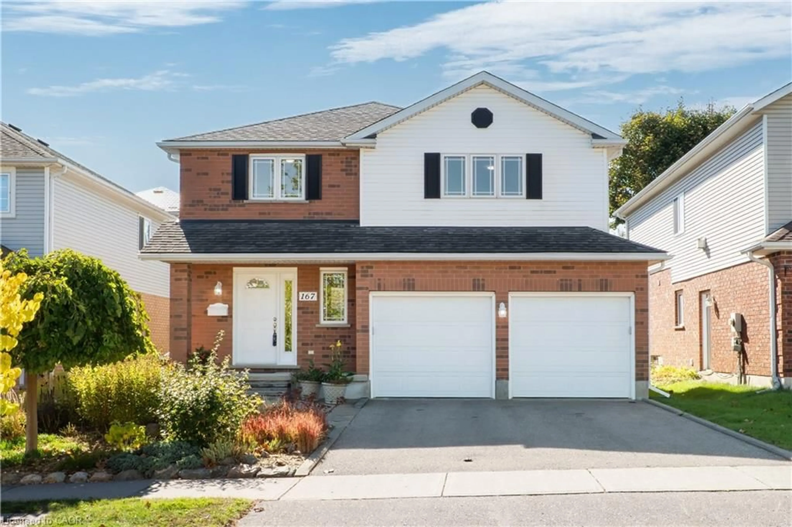Lovingly maintained by the same family for over 25 years, this charming detached home offers nearly 1,700 sq. ft. of bright, flexible living space nestled at the peaceful end of a quiet crescent in a vibrant, family-friendly neighbourhood close to top-rated schools, parks, trails, and a nearby golf course. An ideal setting for families and those looking to grow.
The main floor features a bright, open layout with formal dining, a cozy family space complete with a gas fireplace—perfect for relaxing evenings or everyday life. A convenient main floor laundry and powder room add practical ease. The kitchen opens directly to a private, tree-lined backyard with landscaped gardens and a stamped concrete patio, ideal for entertaining or enjoying peaceful outdoor moments. Upstairs, three generous bedrooms, two full bathrooms, and a versatile reading or office nook offer comfort and flexible living options. The finished basement includes a large recreation room and a versatile space perfect for a workshop, home gym, creative studio, or potential in-law or rental suite, offering incredible flexibility to suit your lifestyle and needs. Updates include a 2020 furnace, owned hot water tank (2019), durable 50-year roof (2012), and energy-efficient low-e argon windows. With a larger-than-average yard, flexible lower level, and long-standing pride of ownership, this home is a rare opportunity to settle into a place that truly feels like home.
Inclusions: Built-in Microwave,Dishwasher,Dryer,Garage Door Opener,Hot Water Tank Owned,Range Hood,Refrigerator,Smoke Detector,Stove,Washer,Window Coverings
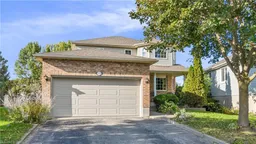 44
44

