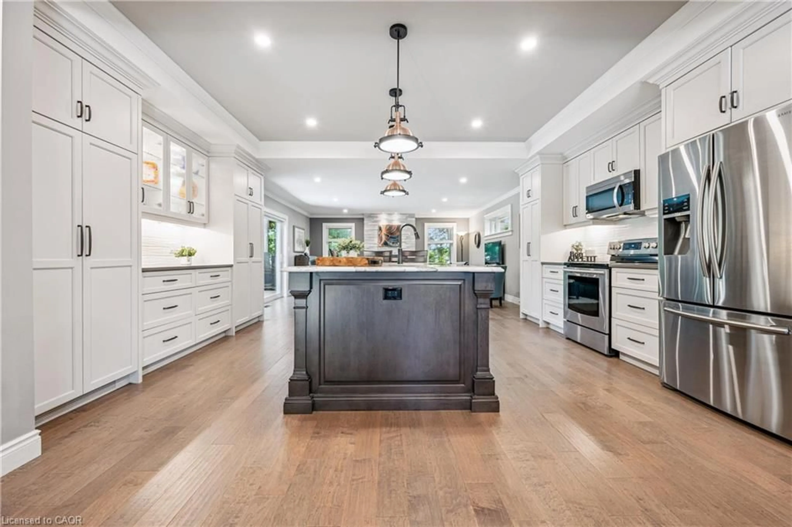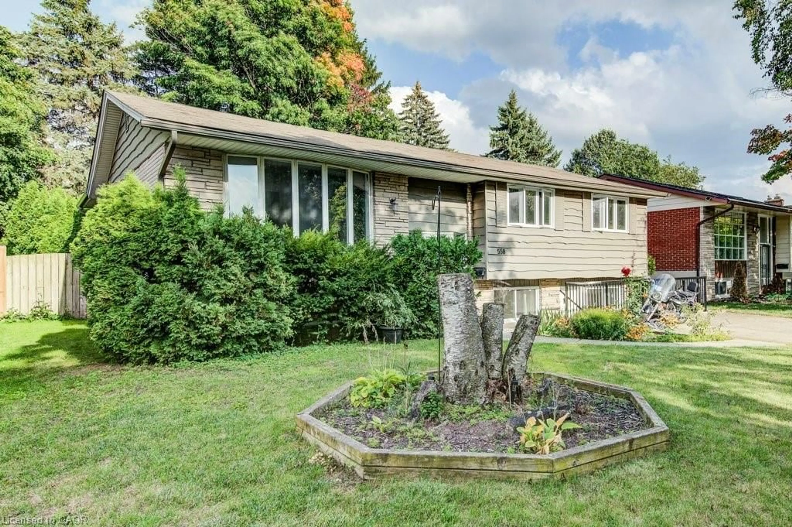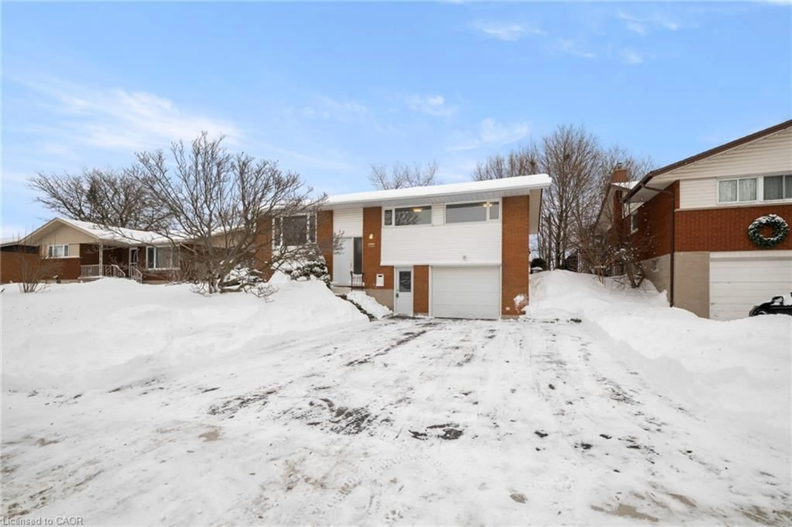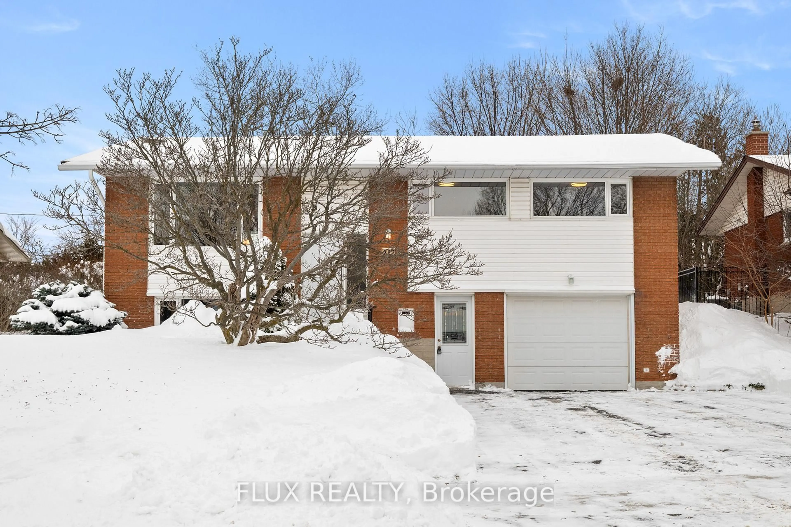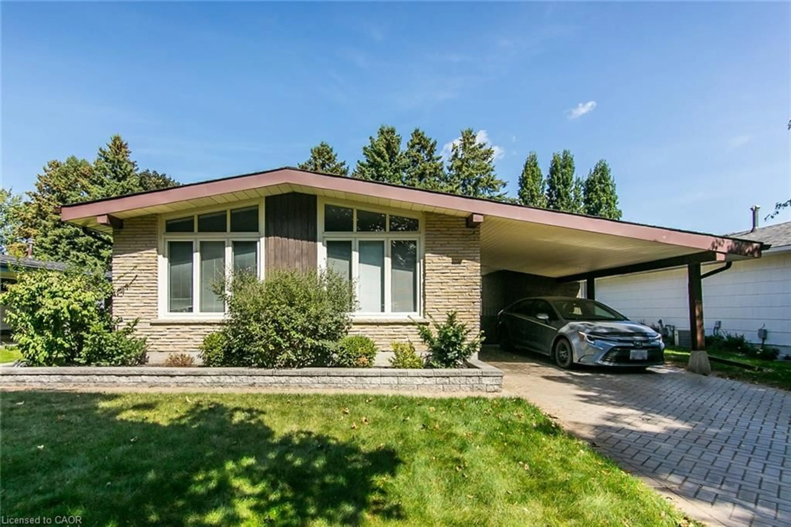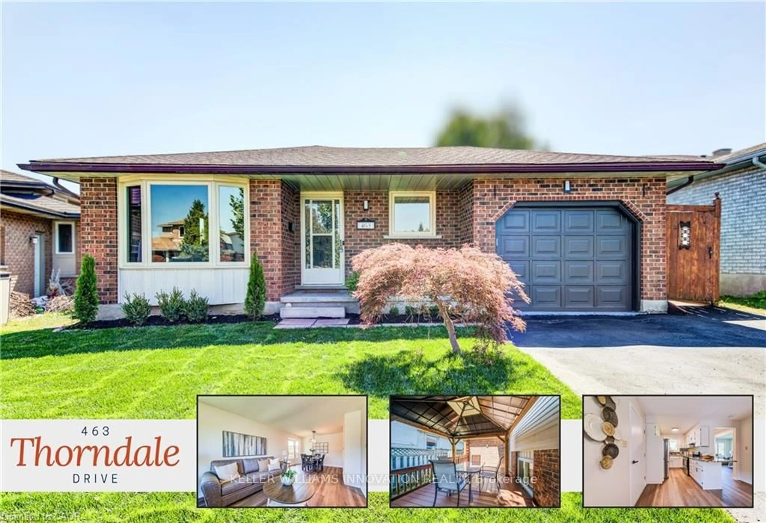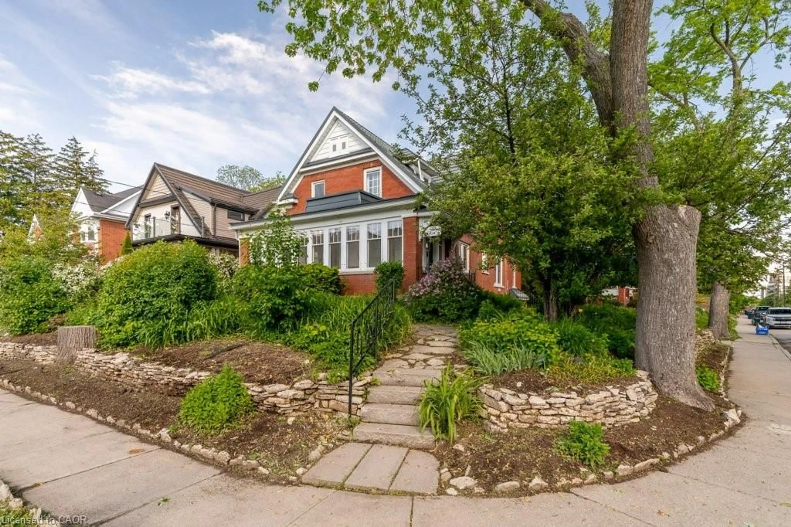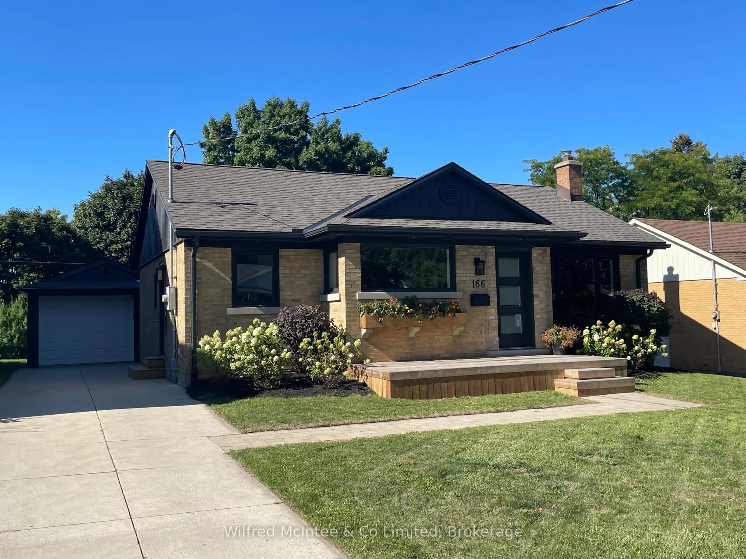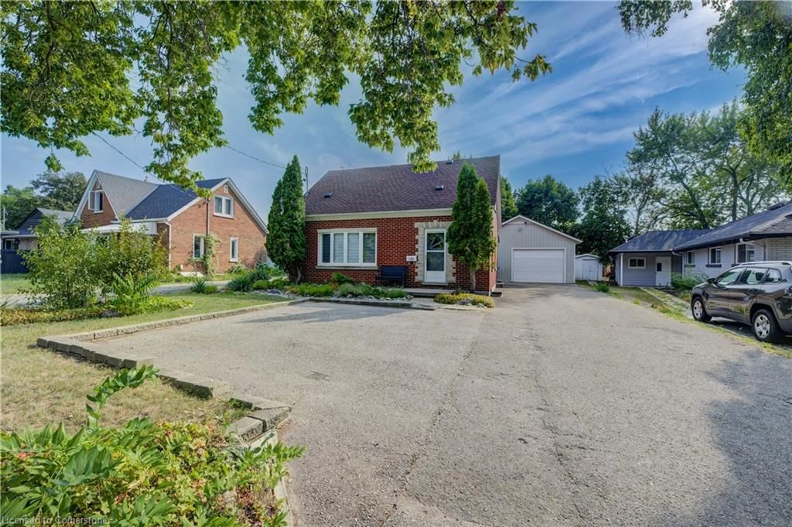Look no further than this ideal Waterloo bungalow! Modern elegance meets timeless comfort here, upgraded beyond your expectations. Meticulously cared for is this 3-bedroom, 2-bath family home featuring a show-stopping kitchen with beautiful quartz countertops, high-end appliances, and a dazzling backsplash. The open concept main floor is adorned with gleaming hardwood floors and the windows come dressed with stylish California shutters, bathed in natural light. The chic designer paint tones create an airy, sophisticated ambiance. Fully finished, the lower level offers a spacious rec room and a versatile extra room - perfect for a home office, games room, or any wide variety of creative uses. There is also a 2nd full bathroom and separate laundry room. Step outside for relaxation; a fully fenced backyard with a new composite-clad walk-out deck with glass-insert railings leading to a luxurious (new in 2021) 12 ft. Swim Spa, set on it’s own custom concrete pad. Swim against the current, or simply soothe into the bubbles on a starry evening and unwind. This one even comes with a deluxe cover, stainless steel jets, and all the bells and whistles you’d expect! With a durable metal roof (2018), new A/C (2020), upgraded electrical panel (2021), double-car garage, and ample driveway parking, this home is as practical as it is stunning. Yes, all appliances are included too! The Universities, UpTown Waterloo, St. Jacob’s Farmers Market, Laurel Creek Conservation Area, and highway access are all within 3KM from this superb setting. In real estate, when we say "Location, location, location”, this is what we’re talking about! Completely turnkey and move-in ready, the only thing left to do now is move in and enjoy. Don’t delay, reach out to your Realtor to book a private viewing today. Welcome Home.
Inclusions: Dishwasher,Dryer,Garage Door Opener,Hot Tub,Hot Tub Equipment,Range Hood,Refrigerator,Stove,Washer,Window Coverings,Closet Organizers, Shed, Swim Spa & Accessories, Water Softener
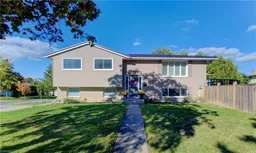 39
39

