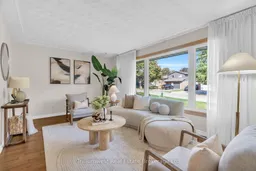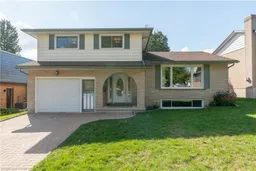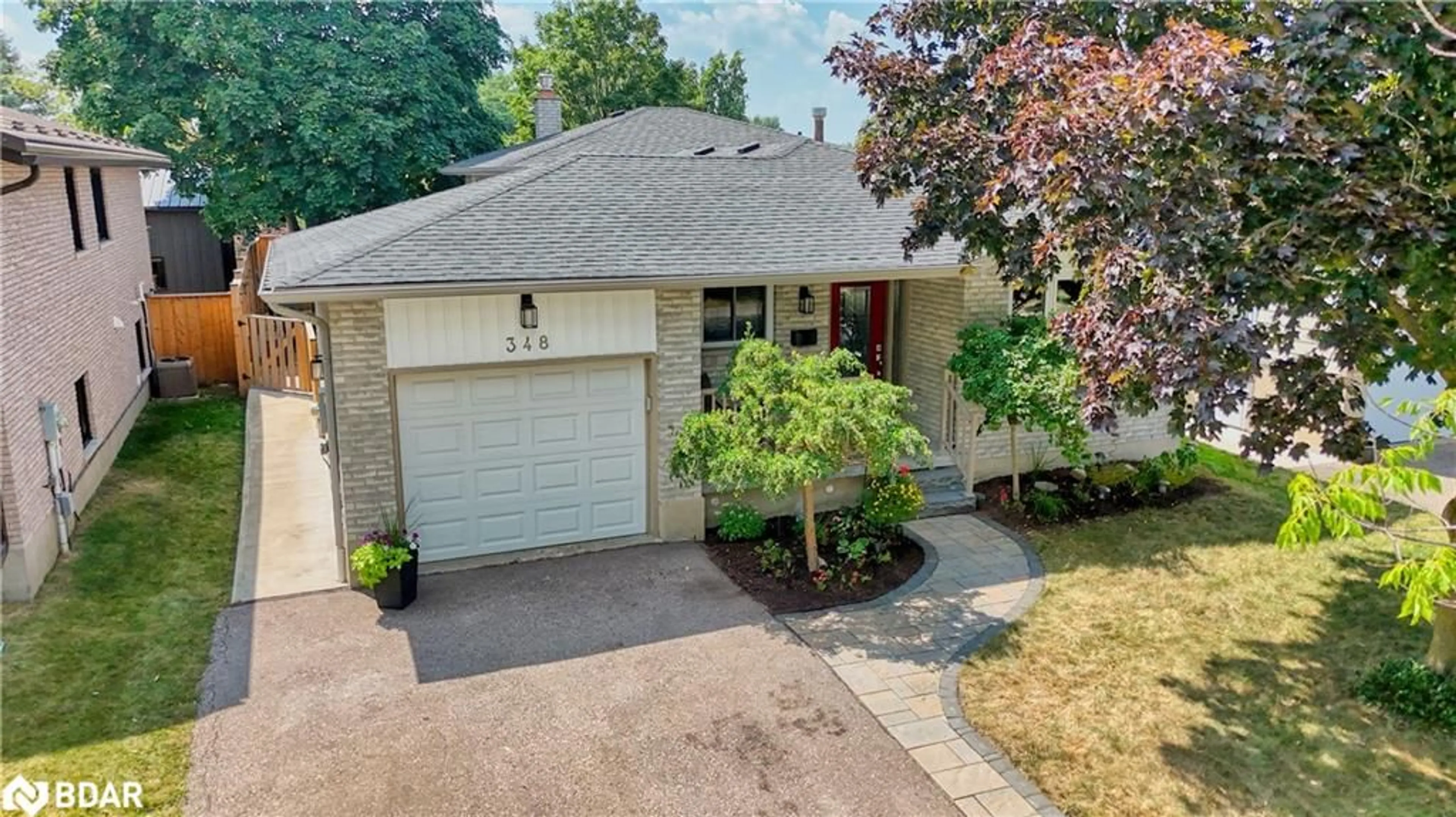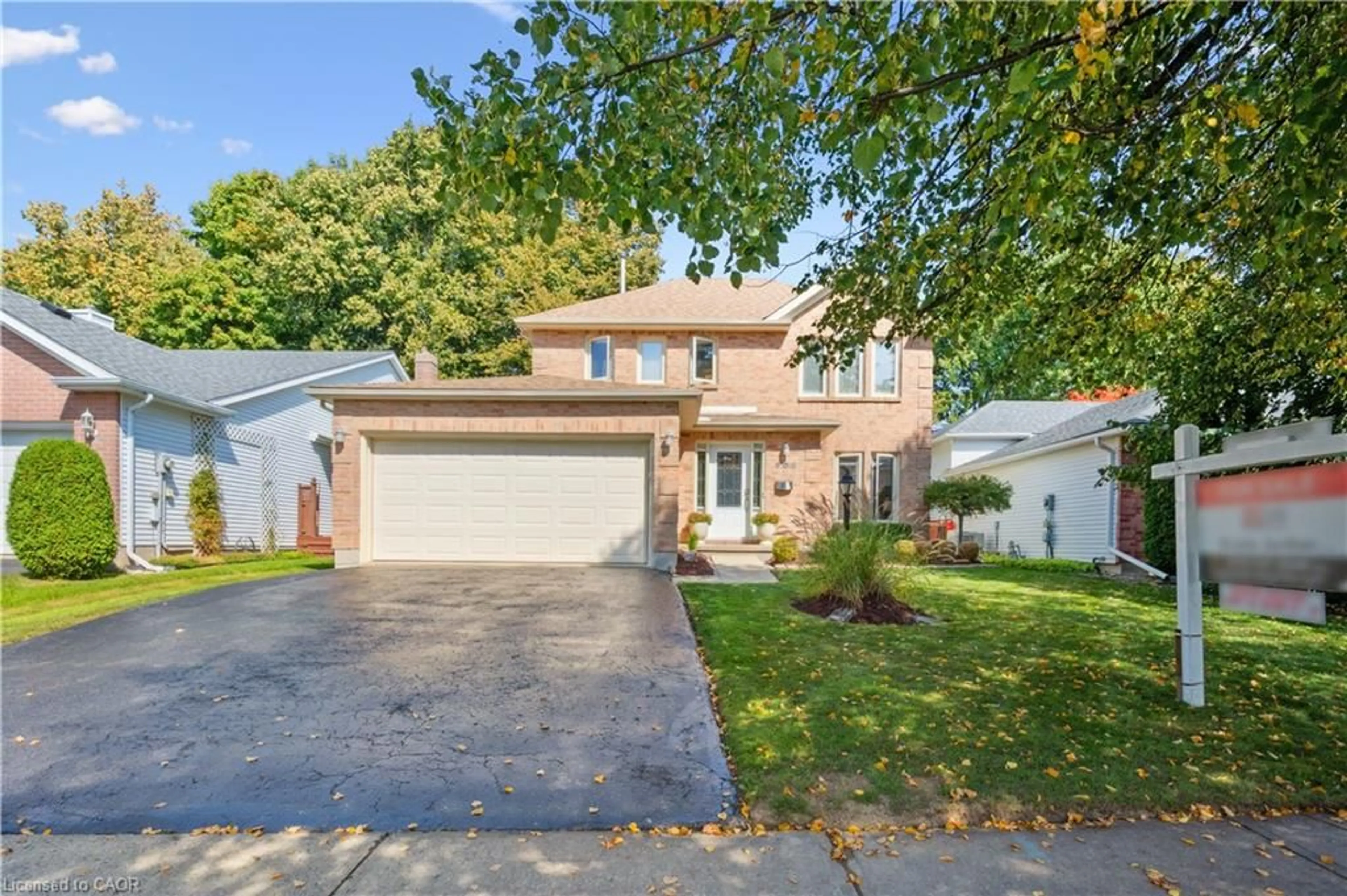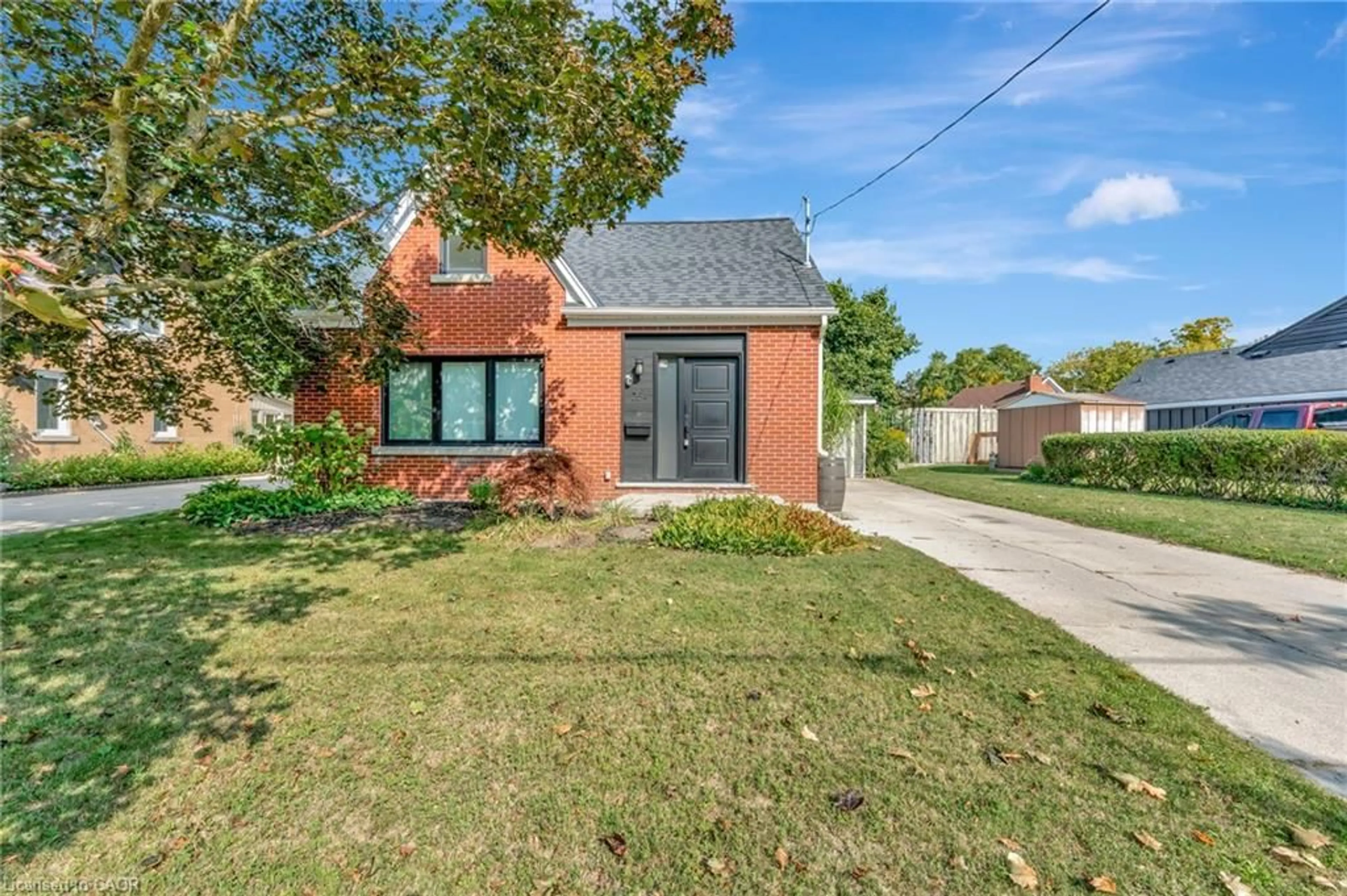Beautifully maintained 5-level side split in desirable Lakeshore North! Offering 1,985 sq. ft. above grade plus a finished rec room and plenty of storage. The expansive Kitchen and Dining area feature solid oak cabinetry, generous counter space, and a large island open to the bright family room with wood-burning fireplace and patio doors to the new deck and relaxing backyard. Main floor includes a powder room and spacious living room with large front window. Upstairs are 3 good-sized bedrooms, a 4-piece bath, and en-suite for the primary, freshly painted with new carpet (2025) Lower level has a bright rec room, laundry, and walk-up to the backyard. Basement adds over 400 sq. ft. of storage. Hardwood flooring, oversized garage with inside entry, and wide interlocking brick driveway. Close to shopping, parks, St. Jacobs Market, and the Expressway! Furnace (2019) A/C (2025) New Carpet and Paint on upper floor (2025 Kitchen Remodel (approx. 10 yrs) Windows (2010) Washer/Dryer (2024) Driveway redone including sealing (2023) Garage Door (2024), Deck (2023) Furnace (2019) A/C (2025) Kitchen Remodel (approx. 10 yrs) Windows (2010) Washer/Dryer (2024) Driveway including sealing (2023) Garage Door (2024), Garage Door (2025), Deck (2023)
Inclusions: Dryer, Freezer, Microwave, Refrigerator, Stove, Washer
