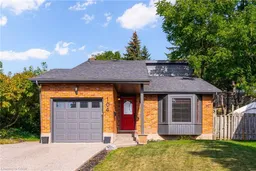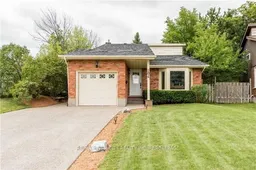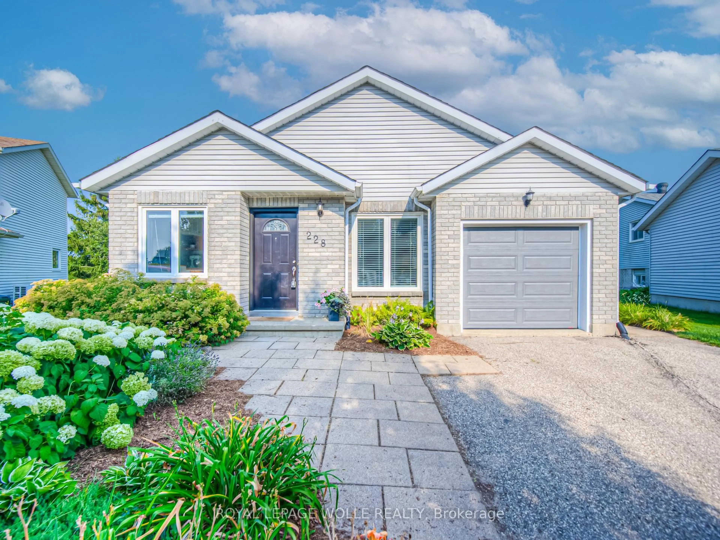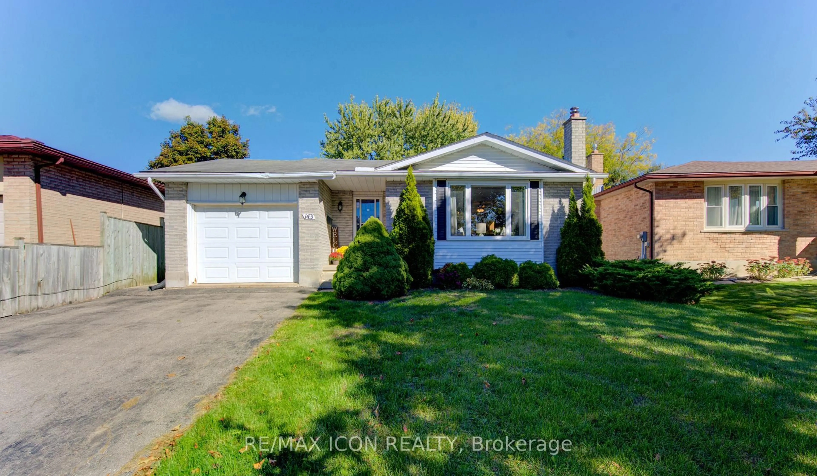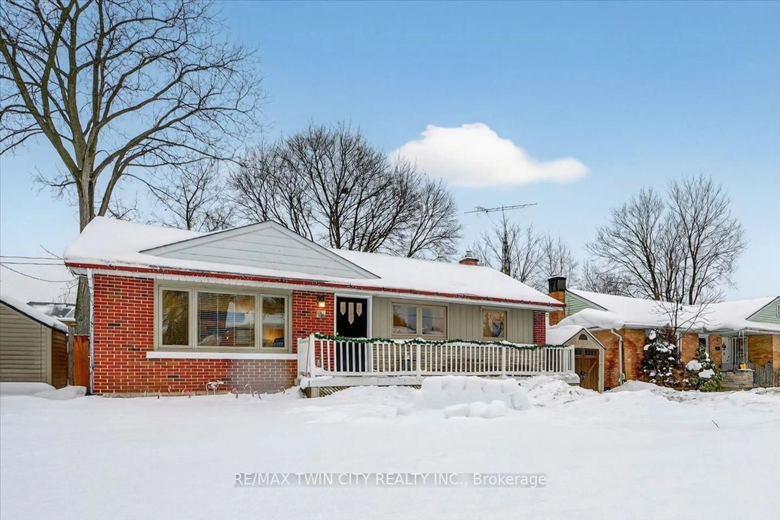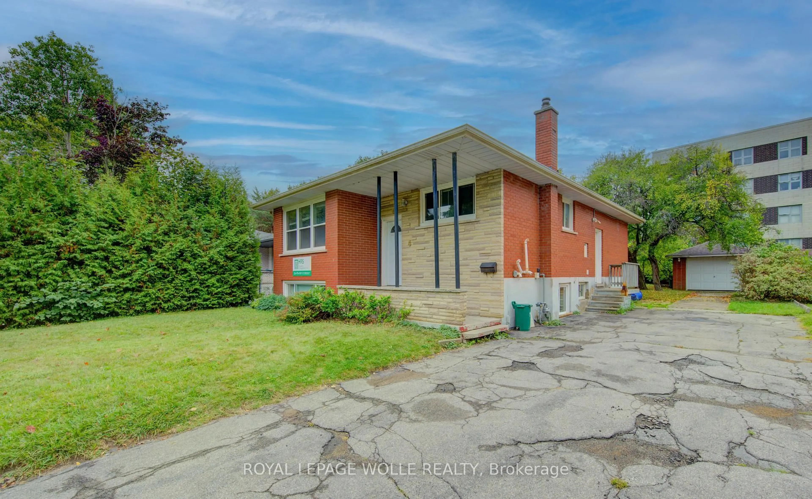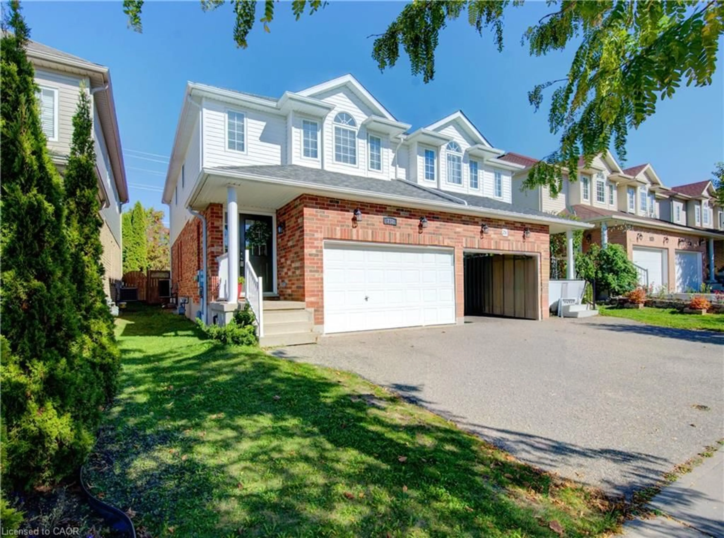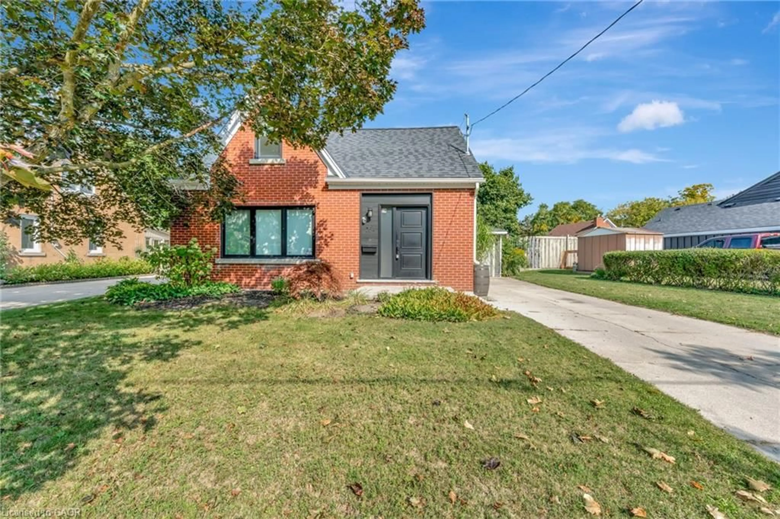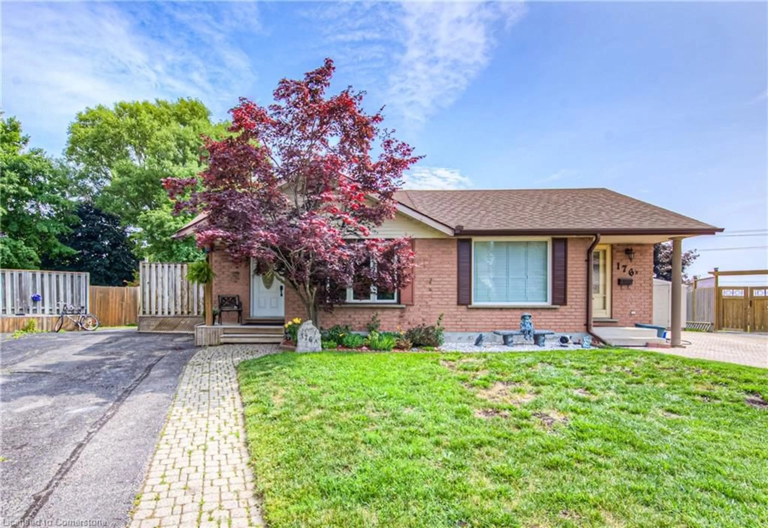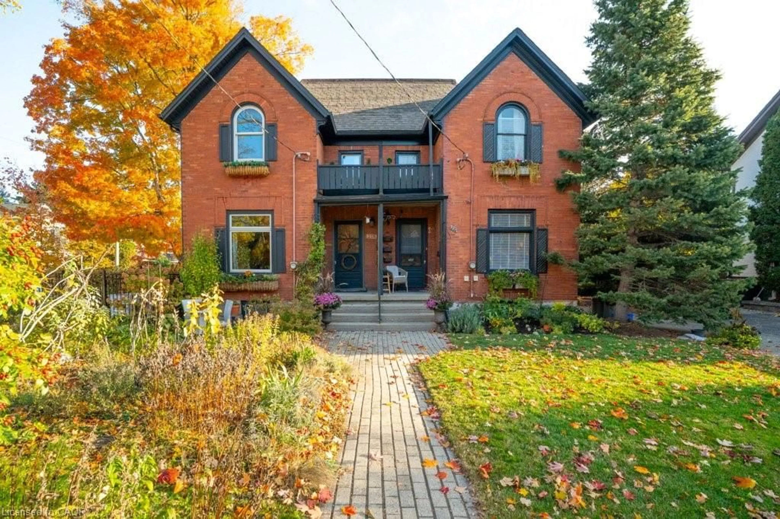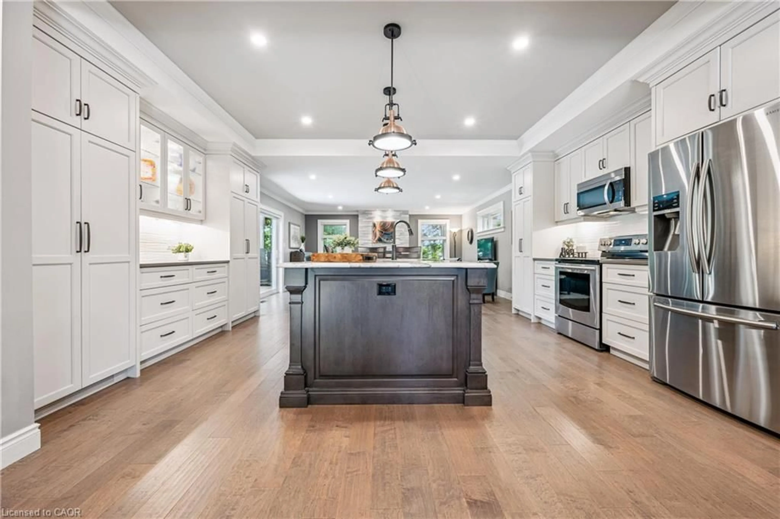Nestled on a quiet cul-de-sac in the highly sought-after Westvale neighborhood, this magnificent 3+1 bedroom, 2-bathroom backsplit is a turnkey dream. It has been fully renovated from top to bottom and is ready for you to move in and enjoy. The oversized, fully fenced backyard is beautifully landscaped, offering a private retreat. The exposed aggregate driveway provides space for up to 4 additional cars, while the newer roof and windows ensure lasting quality. The high-efficiency furnace and A/C are also newer, providing year-round comfort. The heart of the home is the gourmet kitchen, which features stunning granite countertops, a large island, and newer stainless steel appliances. The fully renovated basement includes a large family room and a renovated ensuite bathroom. The entire house has been freshly painted with new flooring and baseboards throughout, and nearly all light fixtures have been updated as well. Both bathrooms have been beautifully renovated, including the main bathroom with a soaker tub. The house is also wired with separate panel for a hot tub, and there's a natural gas hookup for your BBQ. For future expansion, heating and cooling have been roughed in for a fifth-level loft or bedroom. Located just minutes from schools, a movie theatre, Movati gym, a grocery store, and the Boardwalk shopping centre, this home offers convenience and a fantastic lifestyle.
Inclusions: Built-in Microwave,Dishwasher,Dryer,Garage Door Opener,Range Hood,Refrigerator,Stove,Washer,Window Coverings
 47
47