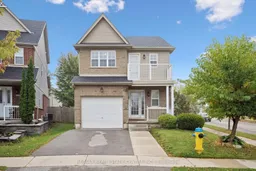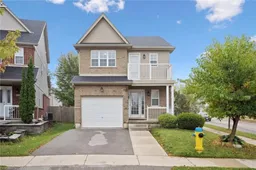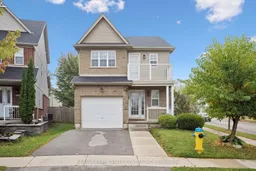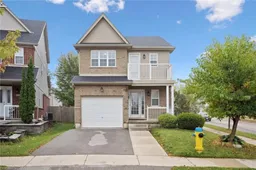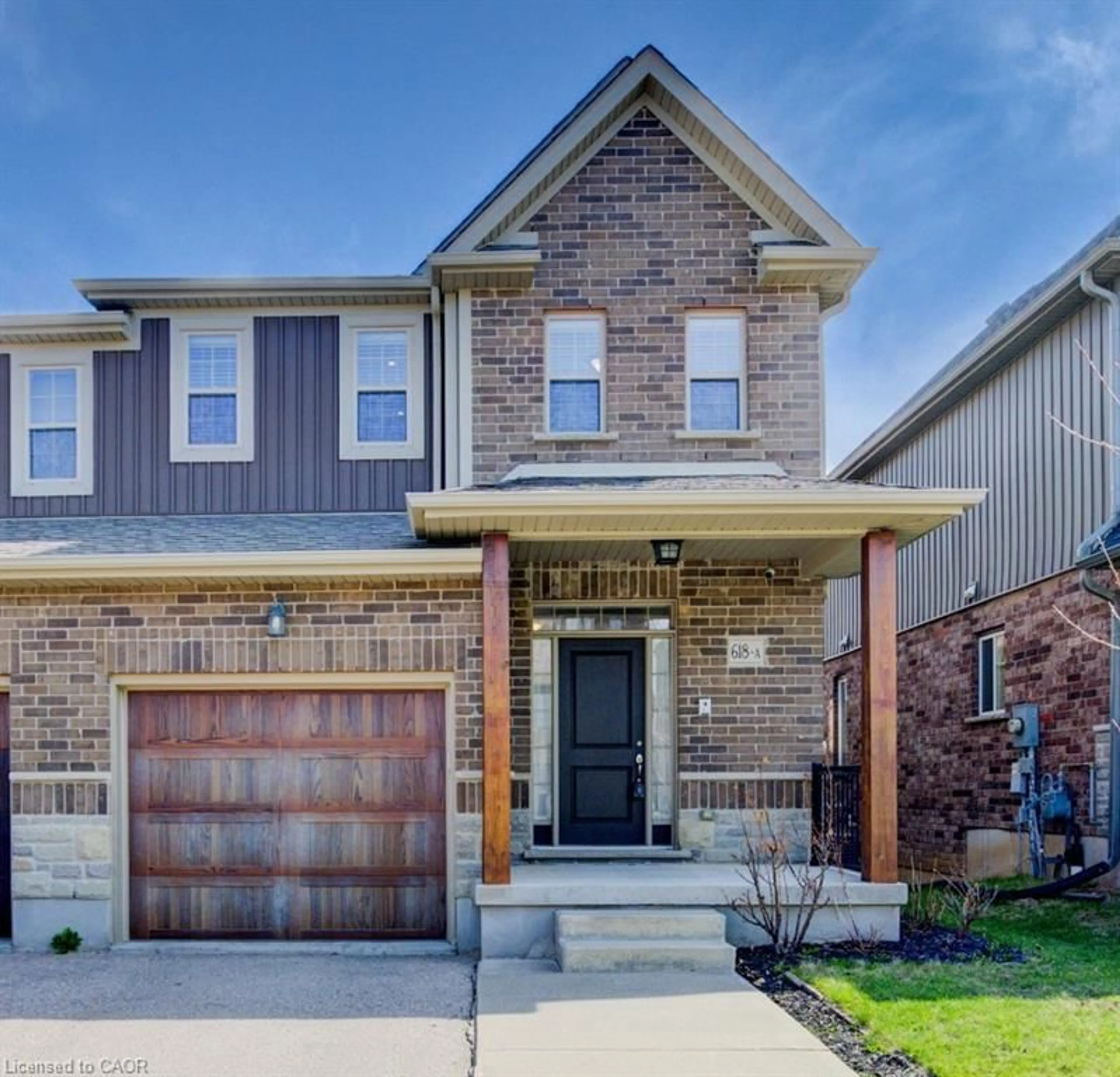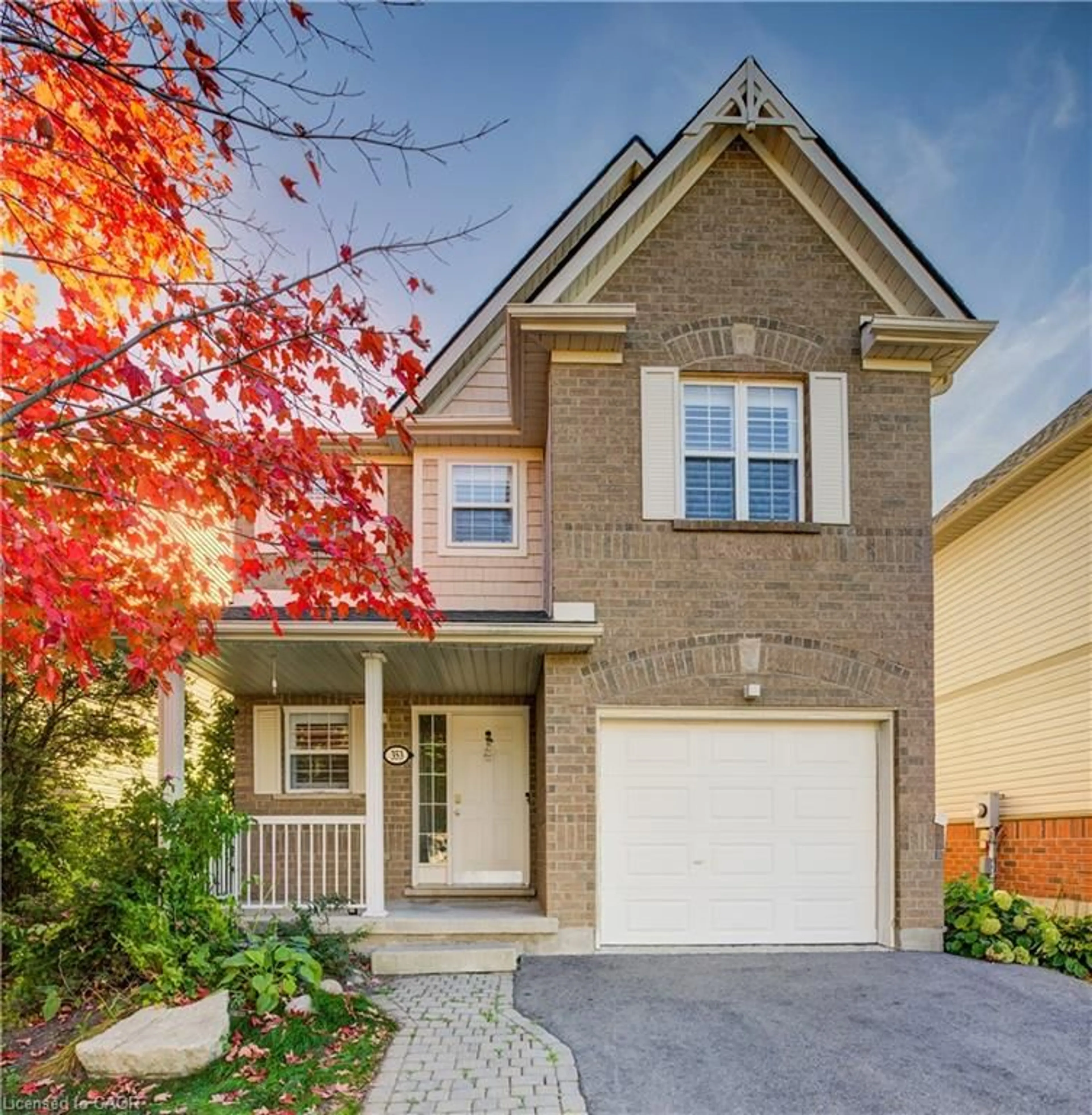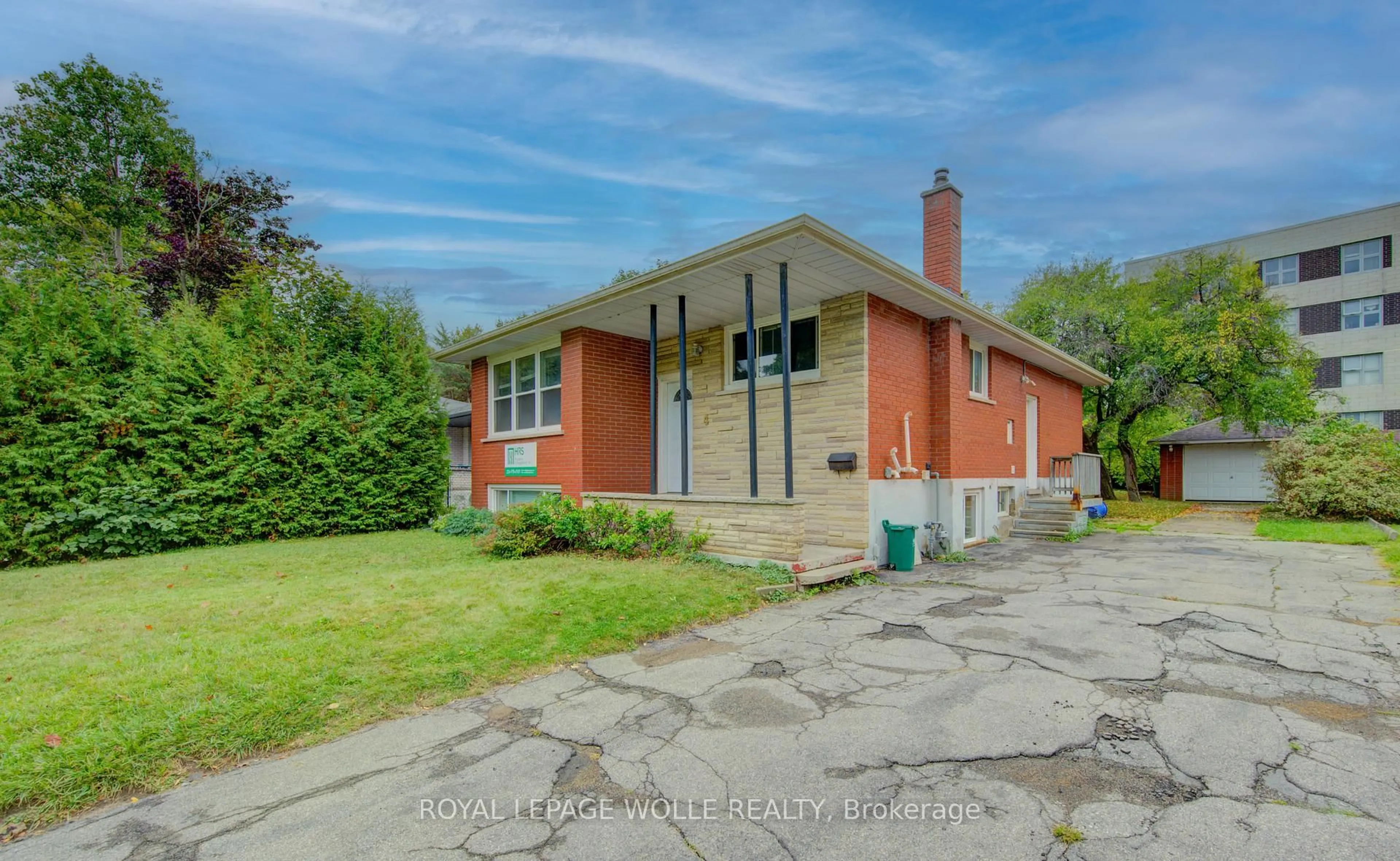Welcome to 394 Sauve Cres. in the desirable area of Clair Hills. This 3 bedroom, 3 bathroom home has been well cared for over the last 20 years by its original owner. Upon entering the home into the spacious foyer, you have a two piece bathroom, coat closet and inside entry into the garage. Tastefully decorated throughout, the home has a spacious kitchen with an island, a gas stove, beautiful tiled kitchen backsplash, a stone feature column, quartz countertops, and a dinette and family room. As you step outside to the patio doors, there is a large backyard, perfect for entering. The upstairs includes a primary master bedroom with a walk in closet and a 4 piece ensuite bathroom. Two additional bedrooms and main bathroom are upstairs, as well as a private balcony, perfect for those bright sunny days to enjoy coffee or tea as the sun comes up. The basement is unspoiled and perfect for your finishing touches. This home is conveniently located to amenities and steps away from The Boardwalk. Walking distance to elementary schools and parks. This home is perfect for the growing family. Move in ready and enjoy all that Waterloo has to offer.
Inclusions: Fridge, stove, washer, dryer, dishwasher, large mirror in the family room, gazebo in the backyard, Central Vacuum "as is" condition.
