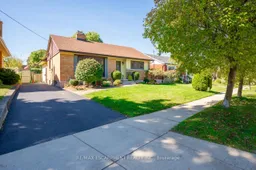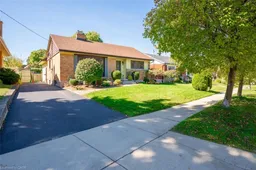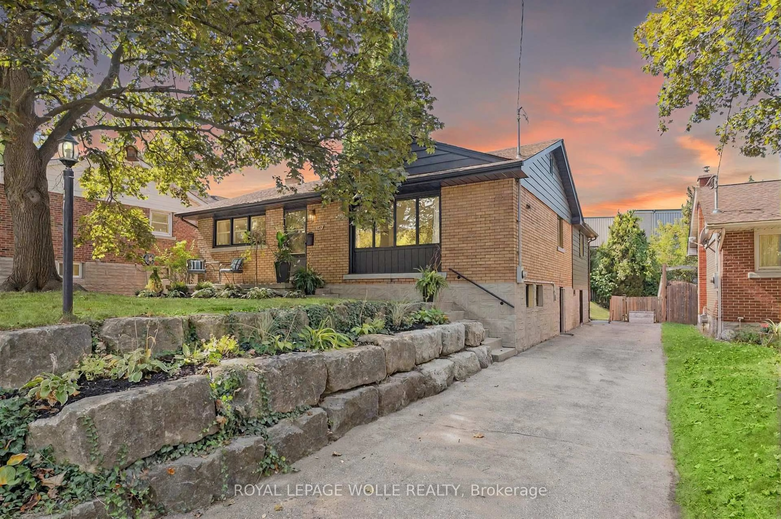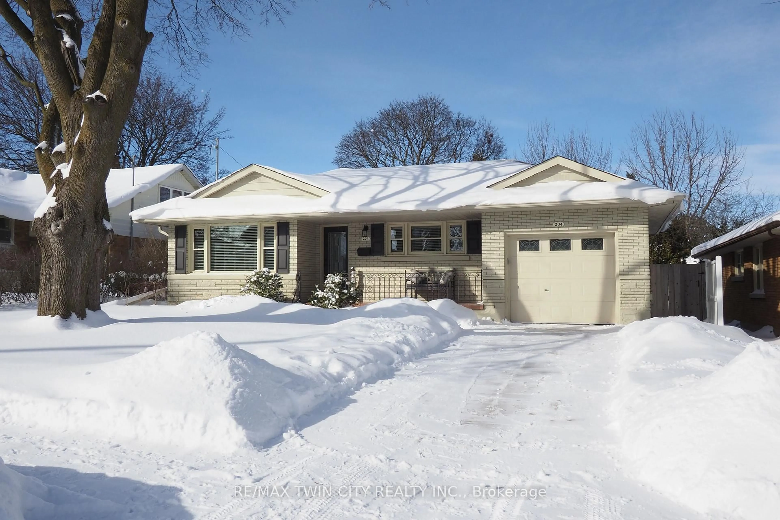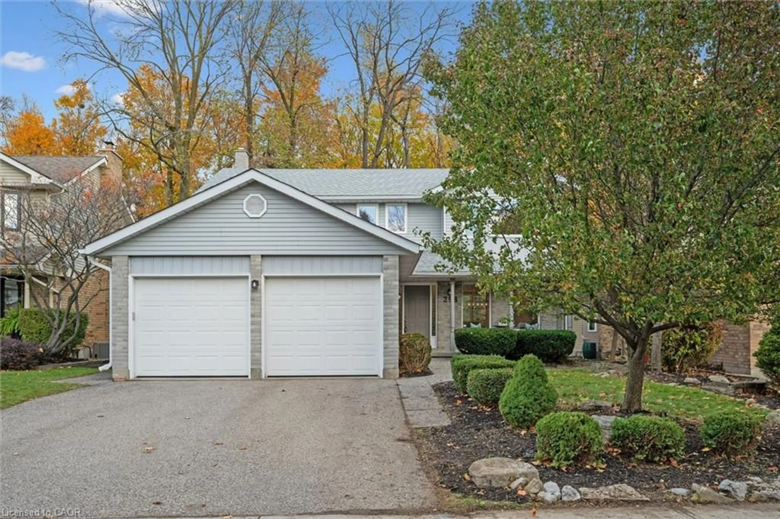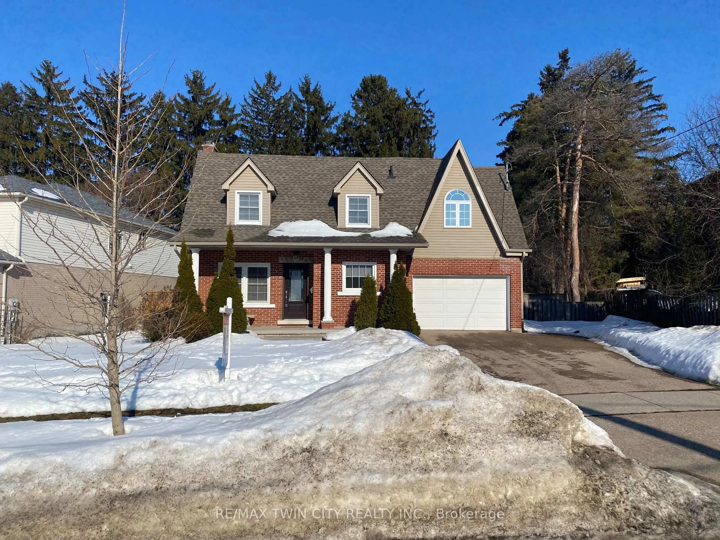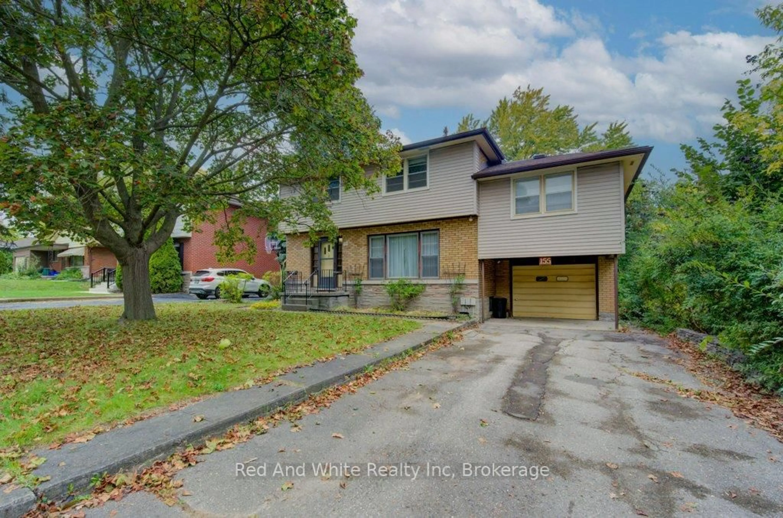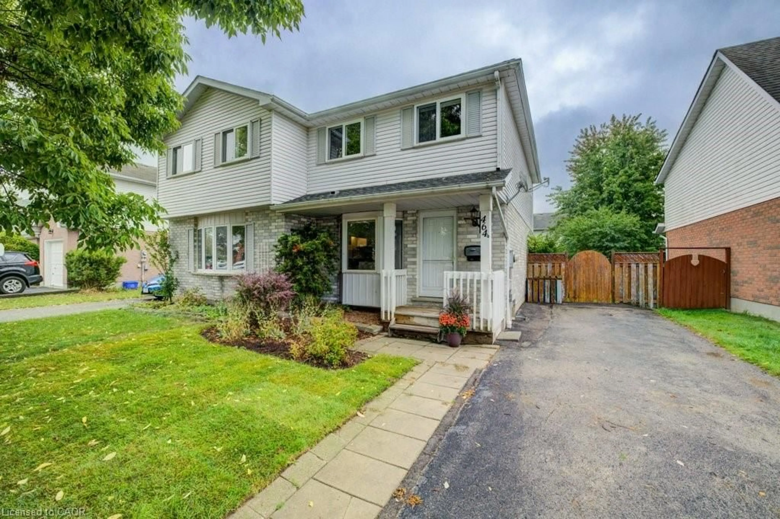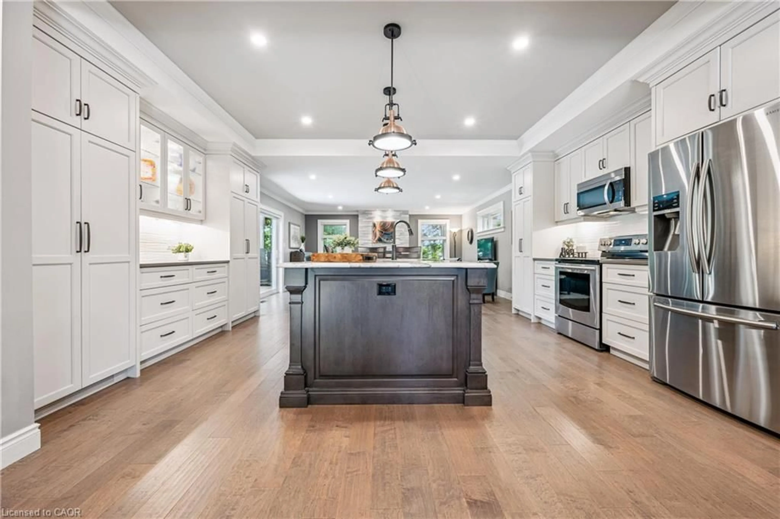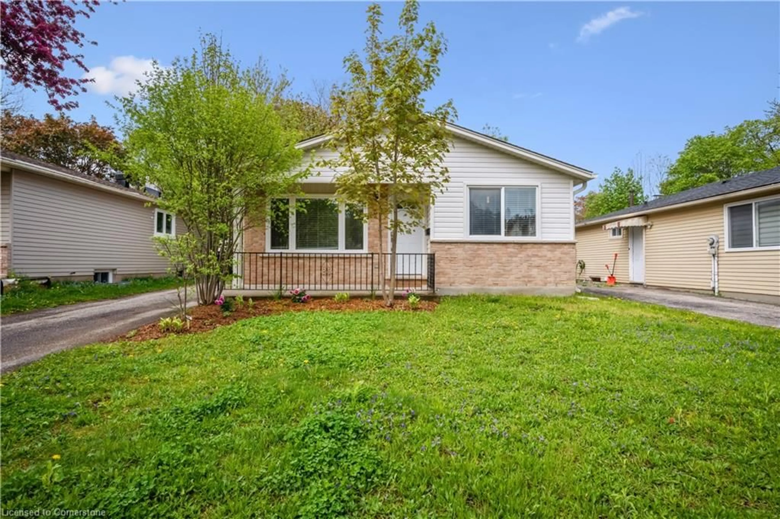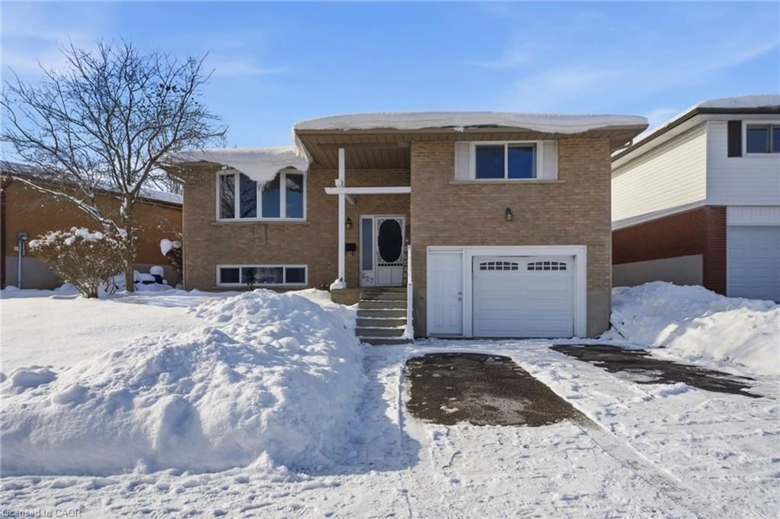Pride of ownership shines throughout this lovingly maintained 1,316 sq. ft. bungalow, complete with a fully finished basement that expands the living space. From the moment you arrive, the curb appeal will capture your attention with its beautiful landscaping and mature trees. Step inside to a bright, sun-filled entryway that opens into a welcoming living room, highlighted by a charming brick fireplace and a convenient pass-through to the kitchen. The kitchen overlooks a spacious dining room, creating the perfect setting for both everyday living and entertaining. A secondary side entrance provides easy access from the driveway ideal for bringing in groceries and also offers a direct walk-through to the backyard. Here you'll discover your own private oasis, a sparkling pool surrounded by meticulously maintained garden beds, perfect for hosting family and friends or simply enjoying moments of peace and quiet. The main floor is complete with three bedrooms and a full bathroom. Downstairs, the finished basement features a large recreation room with a bar, a den that's perfect for a home office, a 3-piece bathroom, and a laundry room. Conveniently located within walking distance to the University of Waterloo, shopping, and amenities, and just a 10-minute drive to Highway 401, this home combines charm, functionality, and an unbeatable location.
Inclusions: Fridge, Stove, Dishwasher, Window Coverings, All ELF's, Washer and Dryer, Both Sheds, Fridge and Freezer in the basement.
