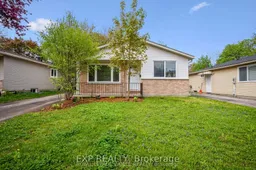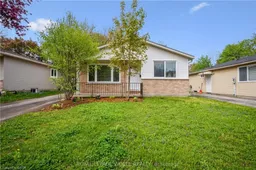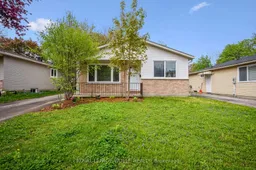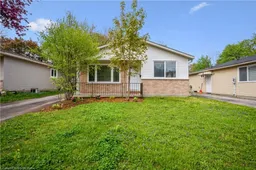WELCOME TO YOUR NEW HOME! Located in a convenient location steps to the local elementary school and 2 universities, this family home is larger than it appears. Perfectly used as an inter-generational family home, home for those needing to be close to U of W or WLU, or for the savvy investor. The open concept, updated, eat-in kitchen and living room are perfect for gatherings and entertaining. Upstairs you'll find 3 good sized bedrooms and a renovated 4 piece bathroom. The lower level has another full bathroom and either 2 additional bedrooms, or a bedroom, and family room area with a side walk up door. This property would be ideal to duplex or use for a family needing plenty of bedrooms/office space. The lower basement offers yet another rec room/gym/playroom area and a utility room. All of this in a centrally located neighbourhood close to many ameneities and schools. Book your showing today! (Some photos have been virtually staged to better showcase the true potential of rooms and spaces. Please refer to the origininal unstaged photos in the media link or view in person)
Inclusions: Washer, Dryer, Refrigerator, Stove, Dishwasher







