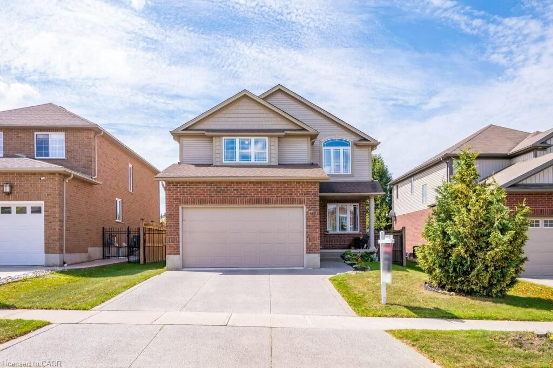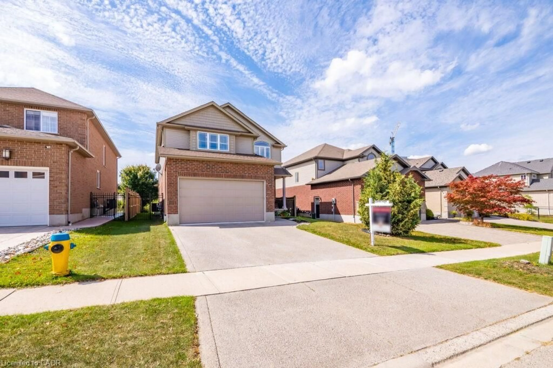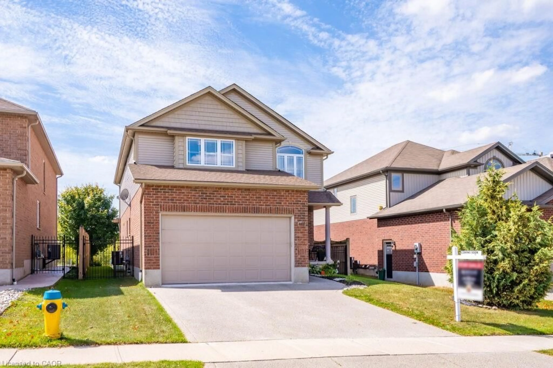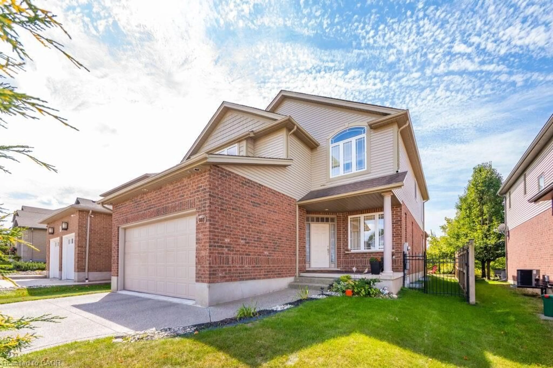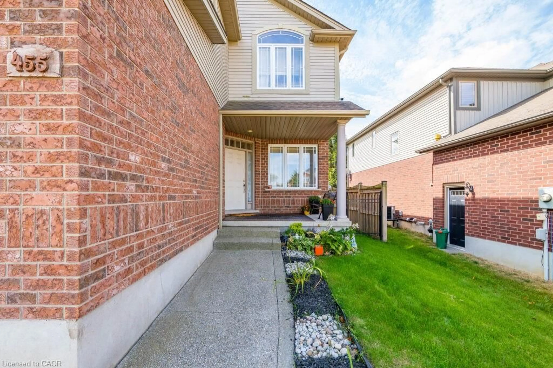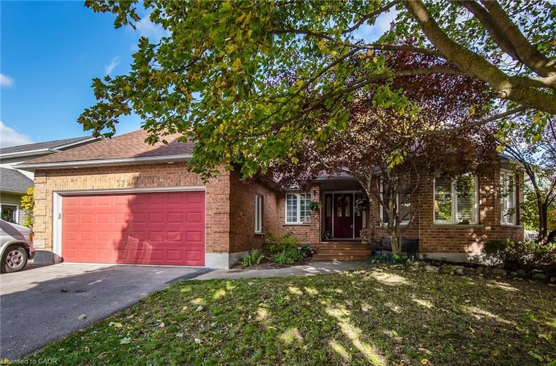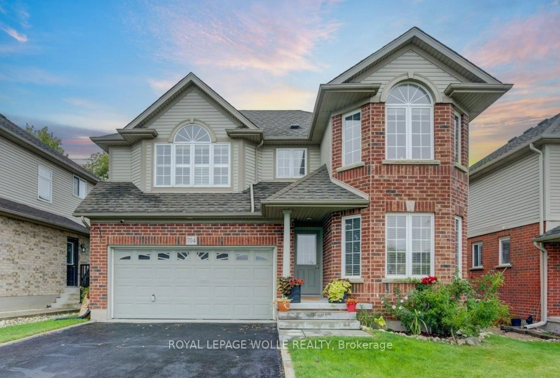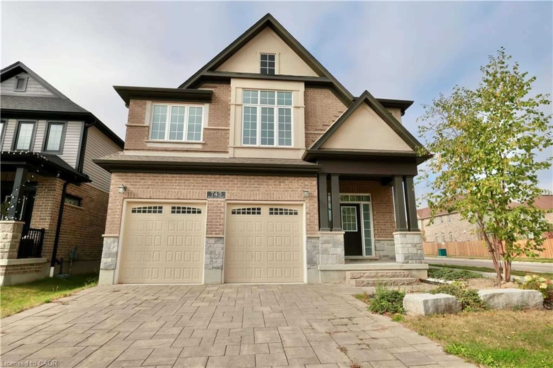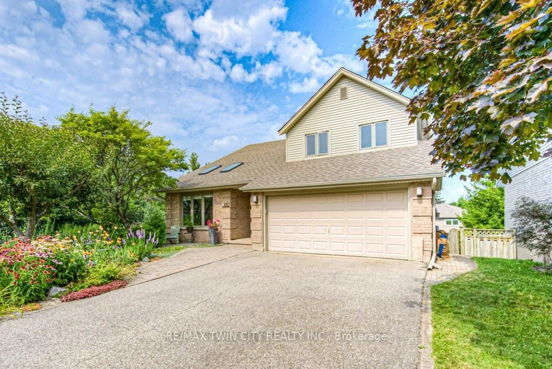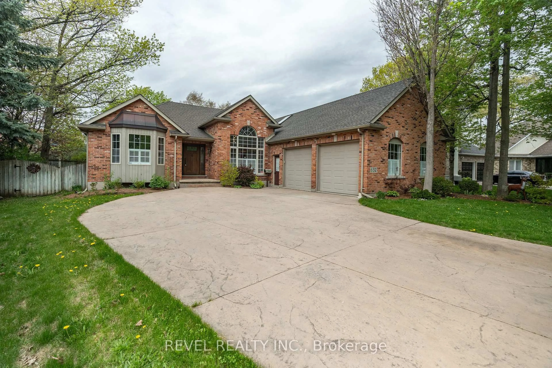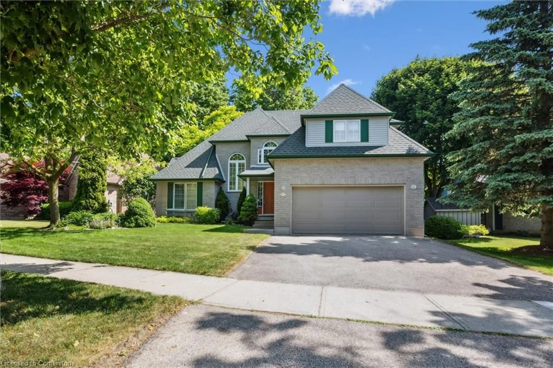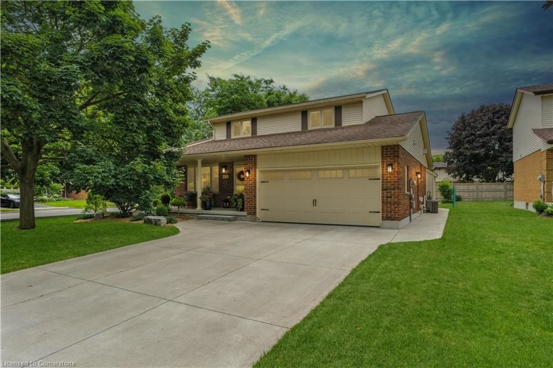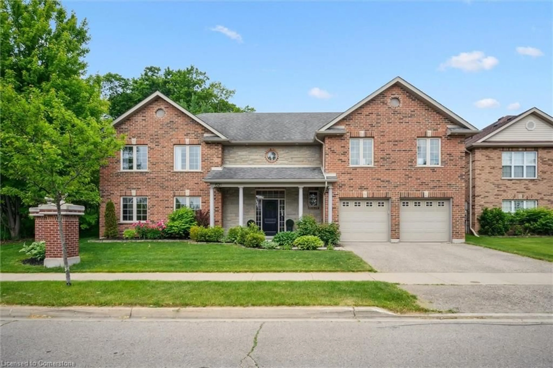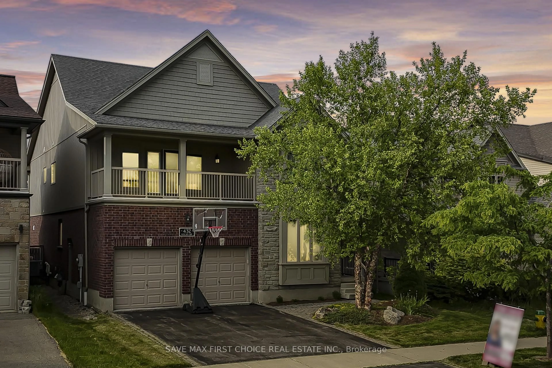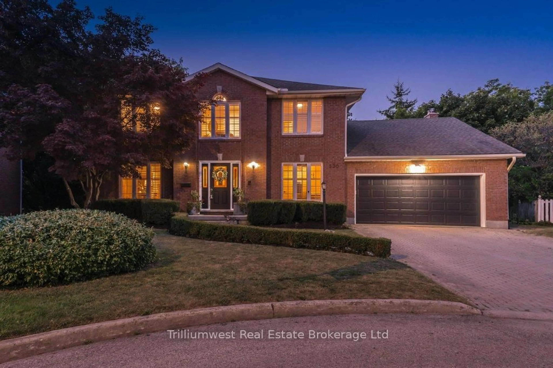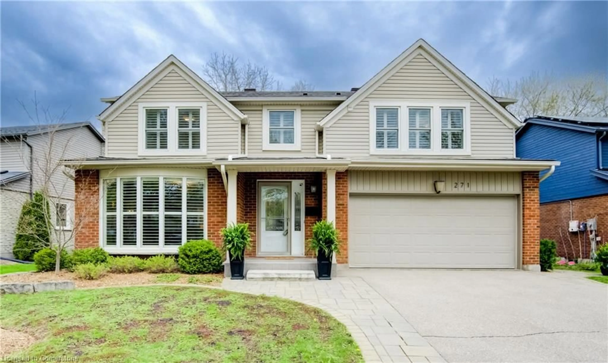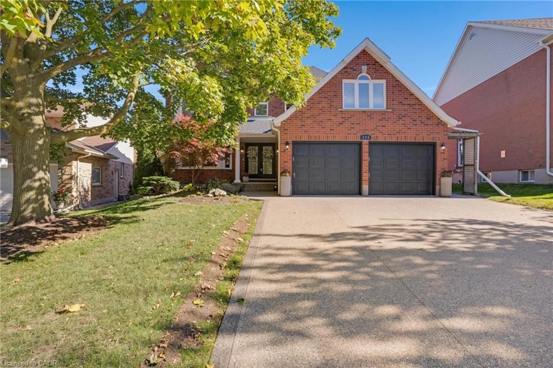455 Westcroft Dr, Waterloo, Ontario N2T 3A1
Contact us about this property
Highlights
Estimated valueThis is the price Wahi expects this property to sell for.
The calculation is powered by our Instant Home Value Estimate, which uses current market and property price trends to estimate your home’s value with a 90% accuracy rate.Not available
Price/Sqft$339/sqft
Monthly cost
Open Calculator
Description
Welcome to 455 Westcroft Dr, a rare gem in Waterloo’s exclusive Westdale community! This stunning detached and solid home offers 3 spacious bedrooms plus a versatile office on the second floor which can easily be converted into a 4th. The bright and functional open-concept kitchen, dining & living area is perfect for modern living, with sliding doors that lead to your private backyard oasis overlooking the pond—ideal for relaxing or entertaining. The principal suite impresses with a large walk-in closet & a beautifully renovated ensuite. The fully finished basement expands your living space with a bedroom, full bath, cold room & generous rec area for family fun or a potential in-laws suite. With the roof replaced in 2018 and an unbeatable location near top schools, trails, parks & shopping, this home blends comfort, style & lifestyle in one of Waterloo’s most sought-after neighborhoods. Don’t miss this exceptional opportunity!
Property Details
Interior
Features
Second Floor
Bathroom
4-Piece
Bedroom
3.33 x 4.19Bedroom Primary
4.93 x 4.39Bedroom
5.87 x 3.84Exterior
Features
Parking
Garage spaces 2
Garage type -
Other parking spaces 2
Total parking spaces 4
Property History
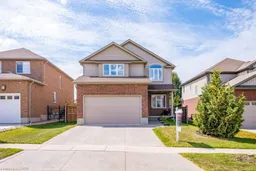 50
50
