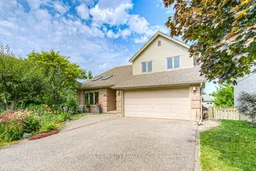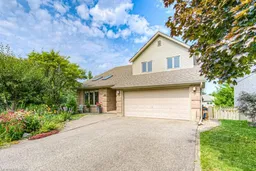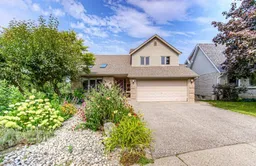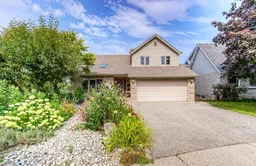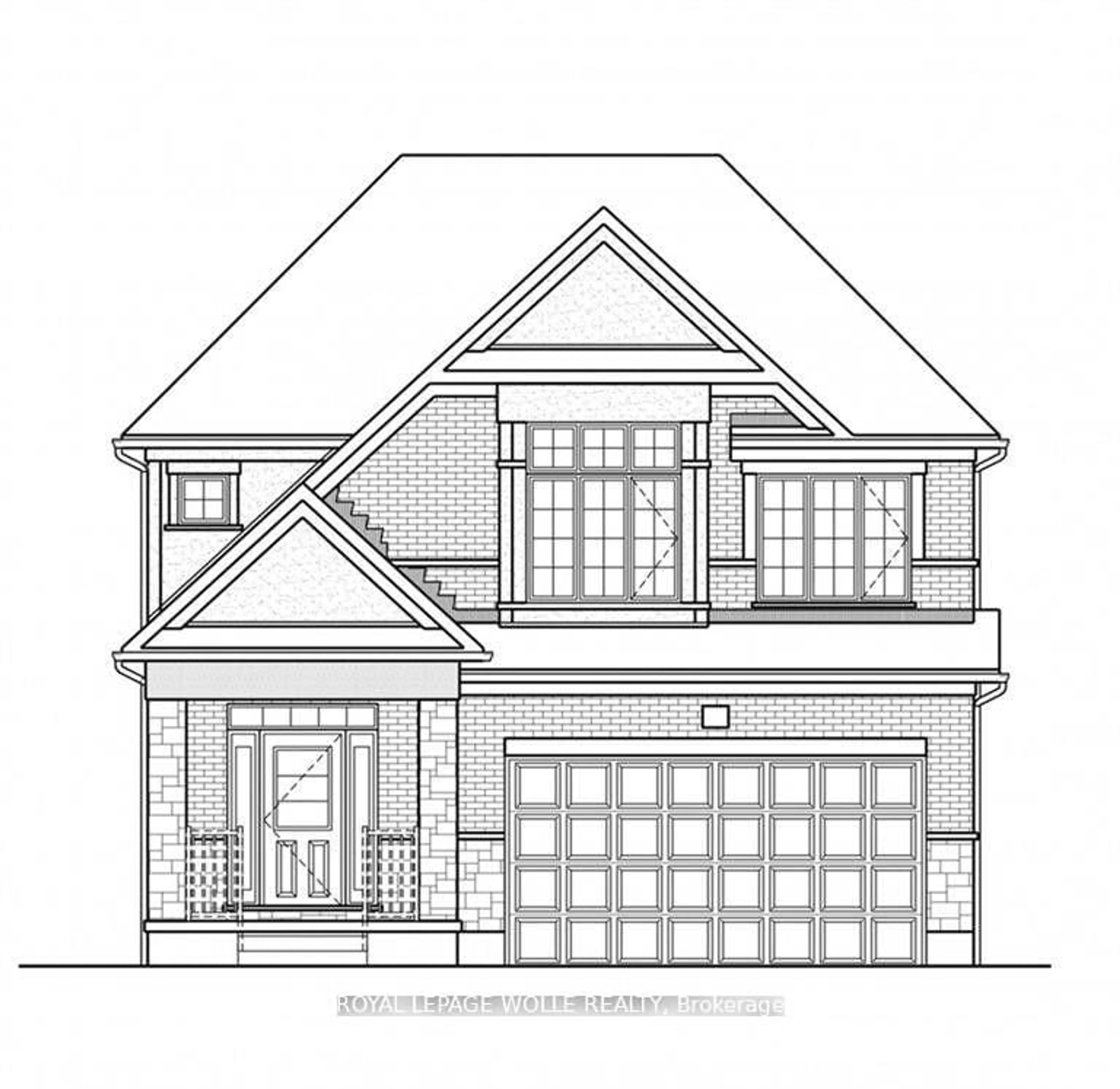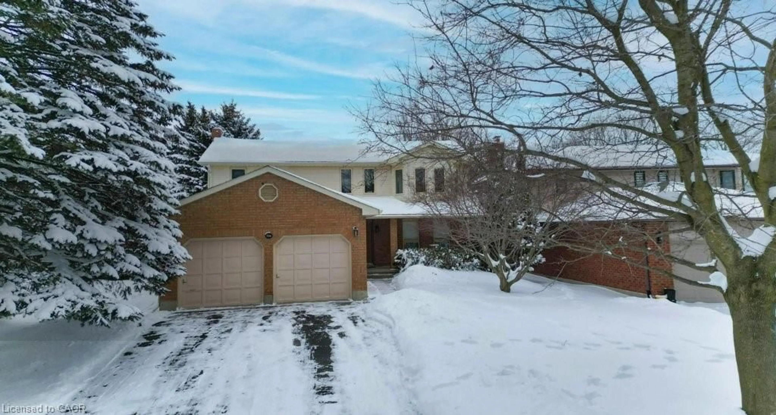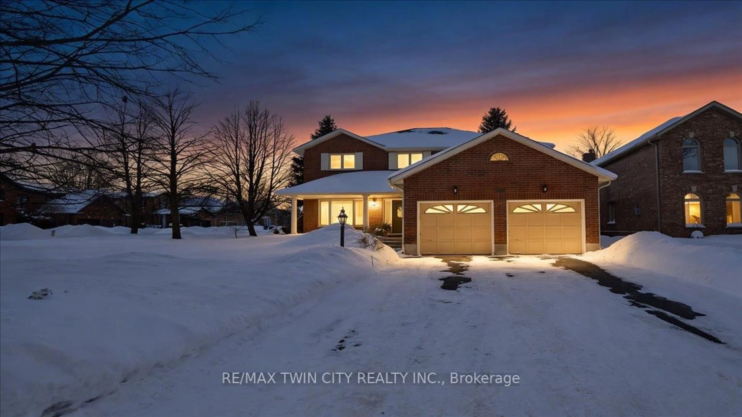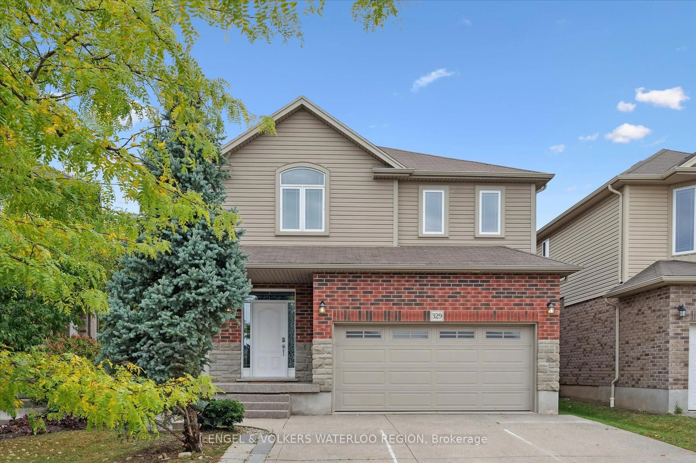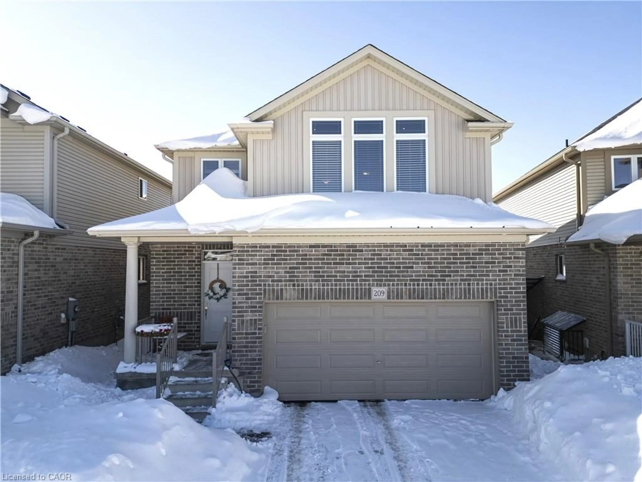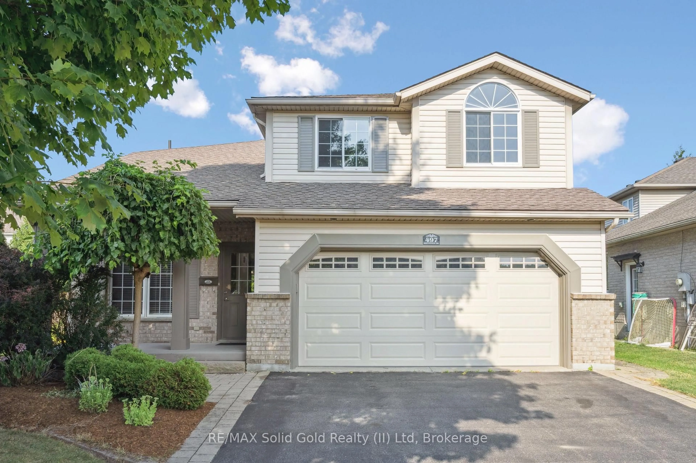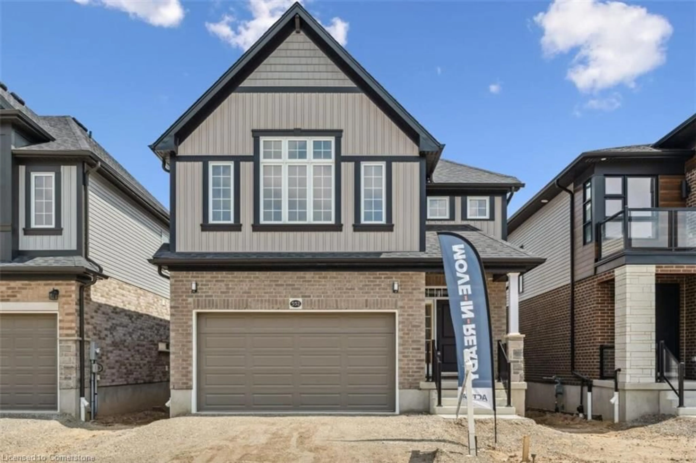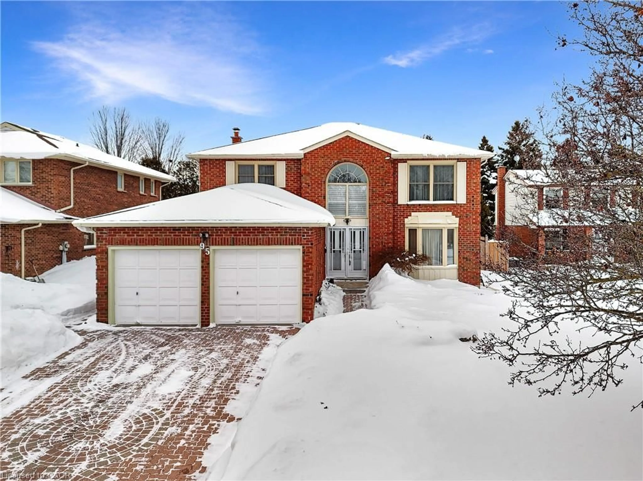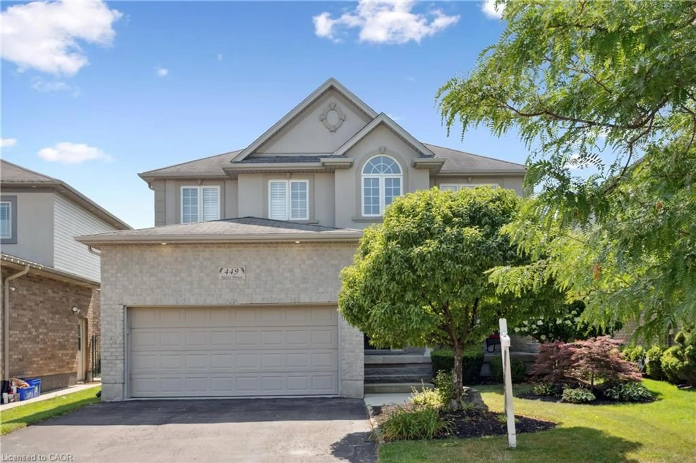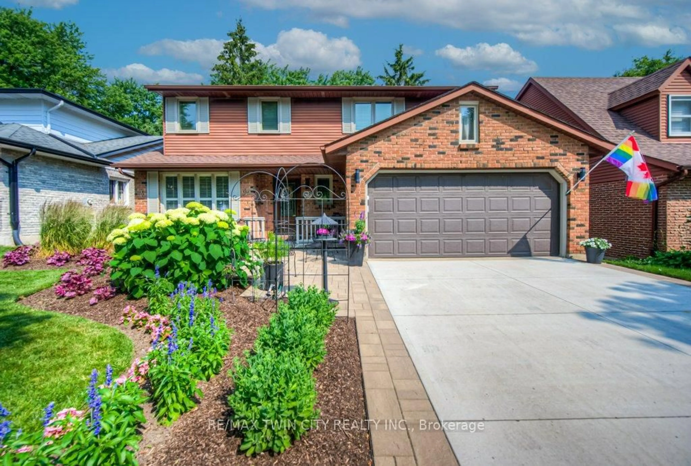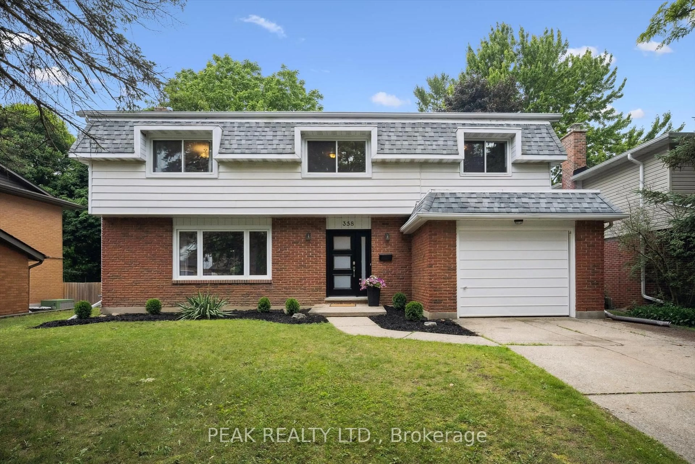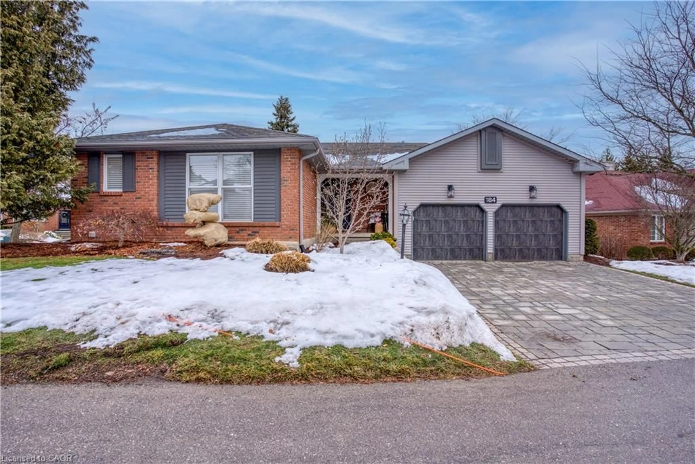Welcome to 482 Appledale Crescent, a stunning family home in highly-desirable Westvale. This spacious 4-bedroom, 4-bath home boasts nearly 3,000 sq. ft. of finished living space, with outstanding comfort and functionality. The main floor features a sunlit living room with soaring ceilings and skylights, creating a welcoming ambiance for family and friends, complete with a formal dining area. The updated maple island kitchen with a gas stove is a chefs dream, while the cozy adjoining family room with a wood fireplace and sliders to a private raised deck. The main floor also includes a convenient laundry room/mudroom with access to the garage. Upstairs, you'll find a spacious master suite with jaw-dropping dressing room and spa-like ensuite bath. Three well-sized bedrooms and a large 3-piece family bath complete the upper level. The gorgeous finished basement includes a fantastic home library, a bright rec room with floor-to-ceiling gas fireplace and bar, a sauna for relaxation, and a climate controlled wine room for the discerning connoisseur. A walkout to the fenced backyard with interlock patio and raised vegetable gardens will delight both the entertainer and the green thumb. Recent updates include a 2017 roof, a 2019 furnace & A/C, and most windows have been replaced. This home also offers ample storage and is located in a peaceful, family-friendly neighborhood. Don't miss out on the opportunity to make this exceptional home yours!
Inclusions: Dishwasher, Dryer, Garage Door Opener, Gas Stove, Refrigerator, Washer, Wine Cooler
