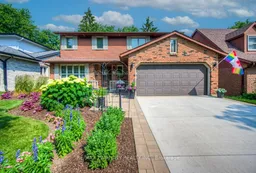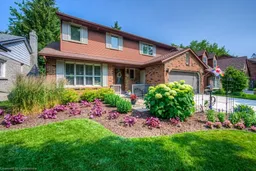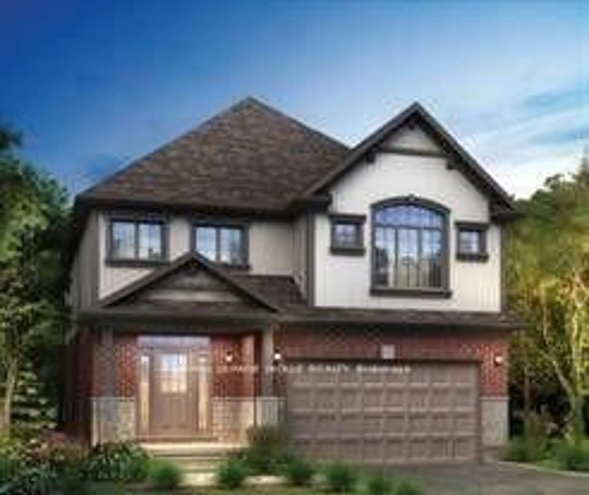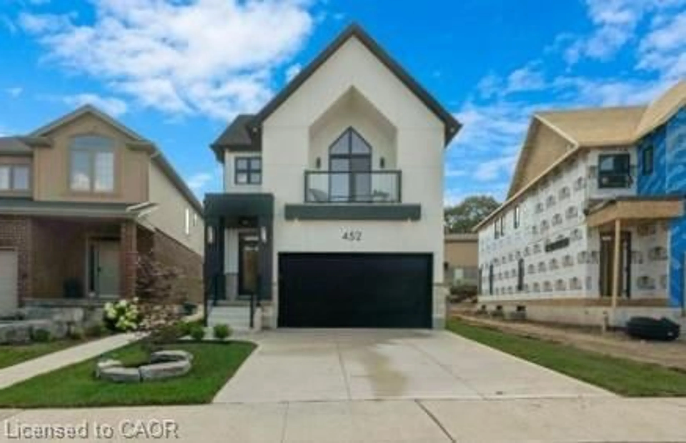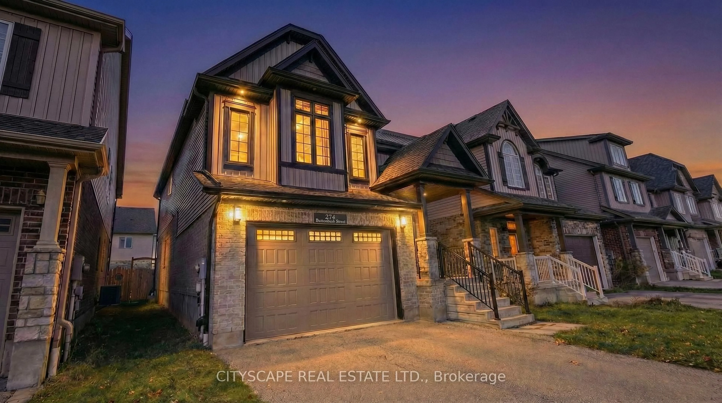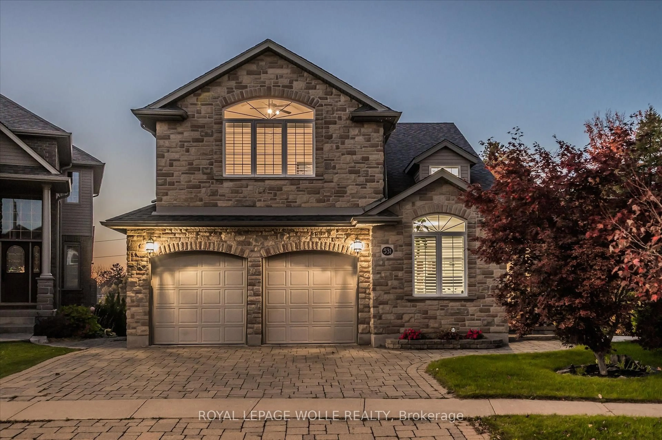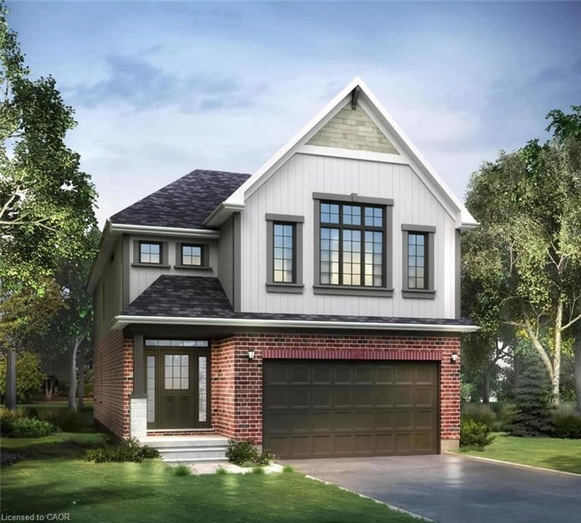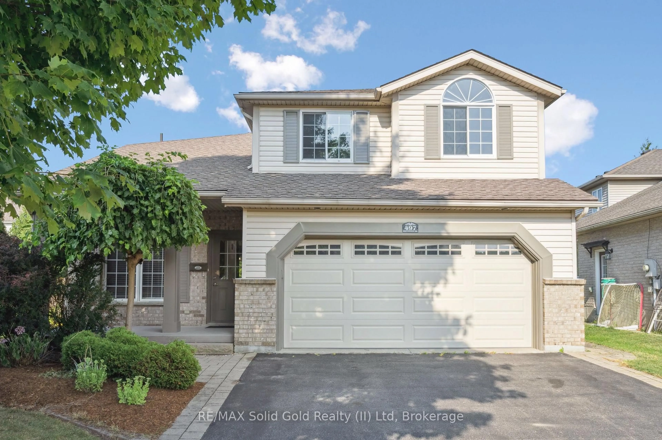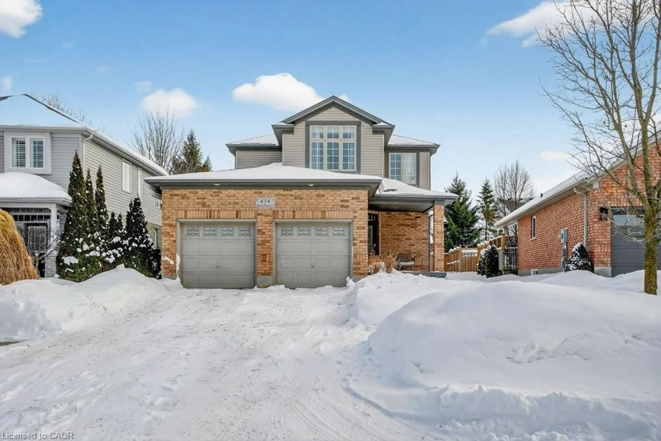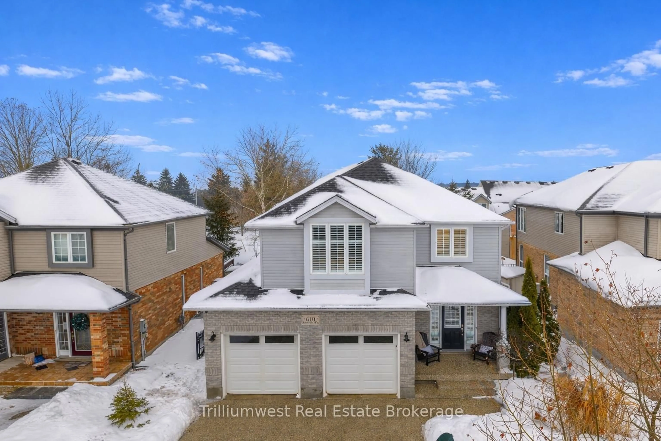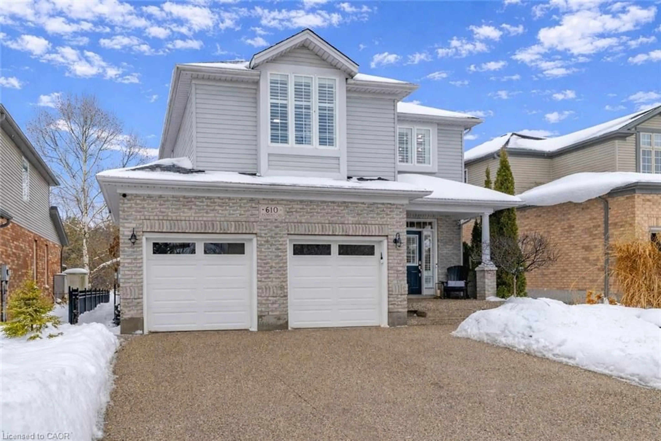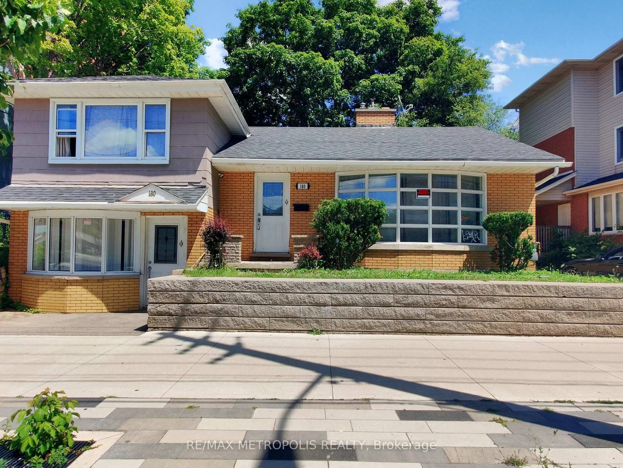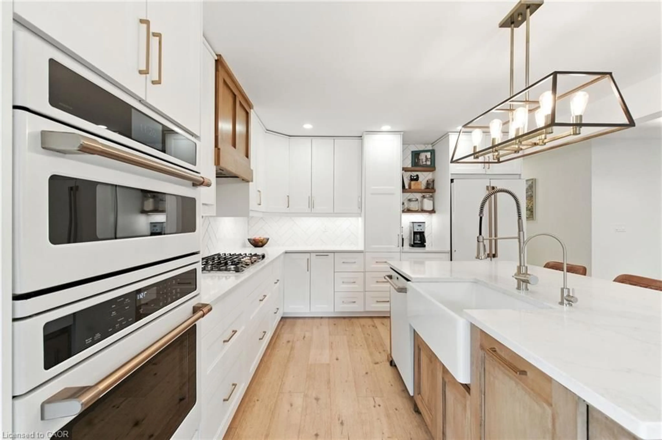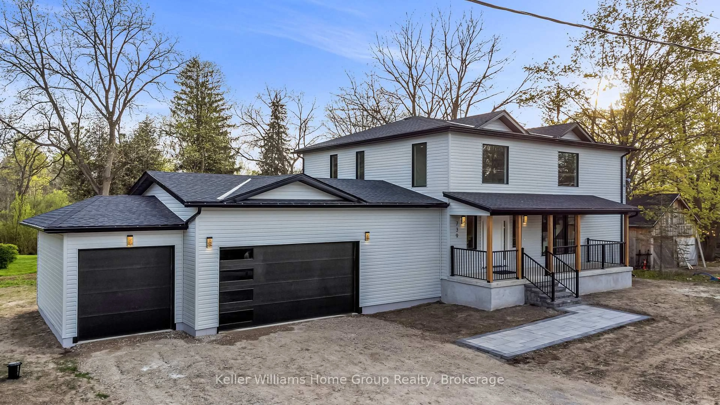OPEN HOUSE ALERT: Saturday August 23, 2025
Welcome to 377 Westridge Drive
Located on a quiet, tree-lined street in one of Waterloo’s most desirable neighbourhoods, this meticulously maintained family home offers nearly 2,900 sq. ft. of finished living space on a deep 154-ft park-like lot. With 4 bedrooms, 4 bathrooms, and two walkouts, this residence is ideal for growing families or anyone who values space, privacy, and quality.
Step inside to discover timeless finishes including hardwood floors, stone countertops, two fireplaces, and crown moulding throughout. The spacious double car garage, finished basement, and thoughtfully designed layout provide plenty of room to live, work, and entertain. The bright walkout basement brings in natural light and offers additional space with potential for a 5th bedroom, office, or in-law suite.
Outside, the curb appeal is undeniable—with a concrete driveway, interlock stone walkway, and a lush, flat backyard complete with a garden shed and mature landscaping. Located in an excellent school district, with no community association fees, this home checks all the boxes for comfort, style, and long-term value.
Inclusions: Built-in Microwave,Central Vac,Dishwasher,Dryer,Garage Door Opener,Washer,Window Coverings,All Window Coverings And Blinds, Central Vac And Accessories, Garage Door Opener And Remote, Garden Shed. Washer Dryer And Microwave All Working But In "as Is" Condition
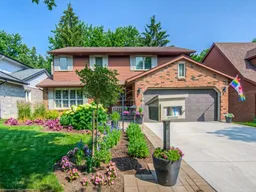 35
35