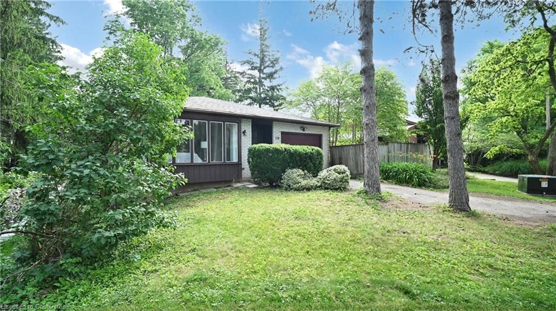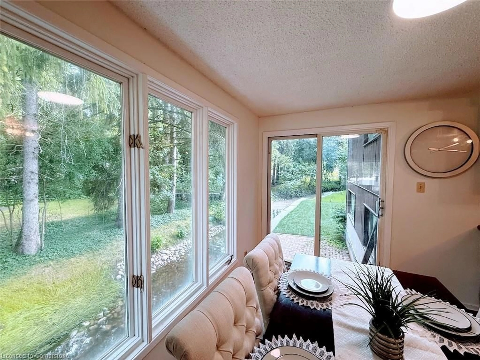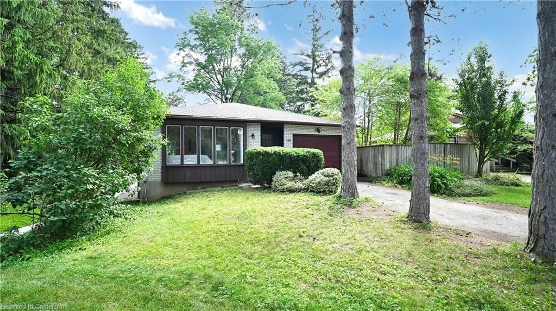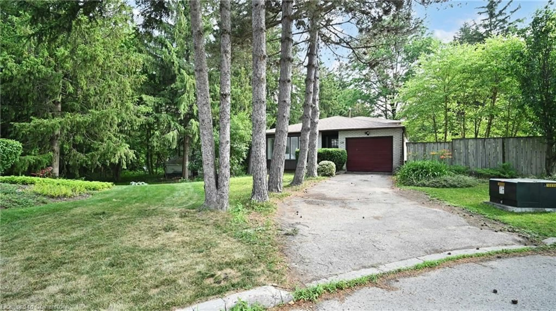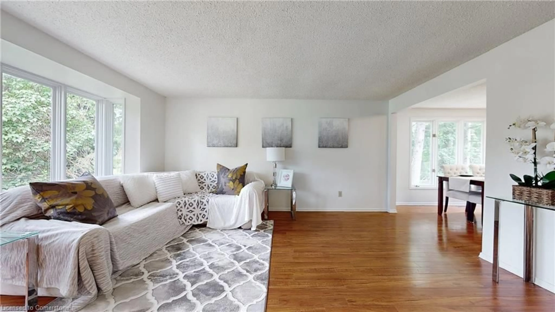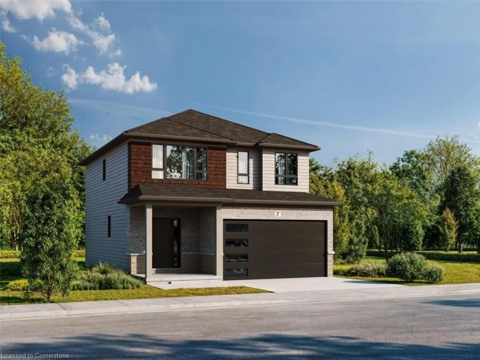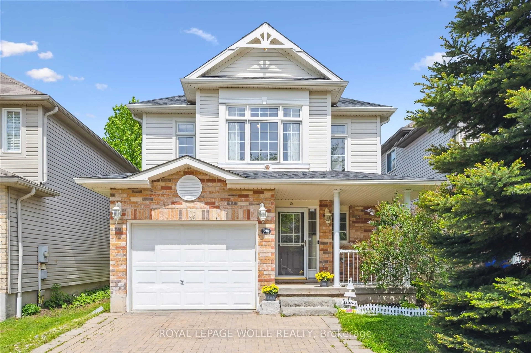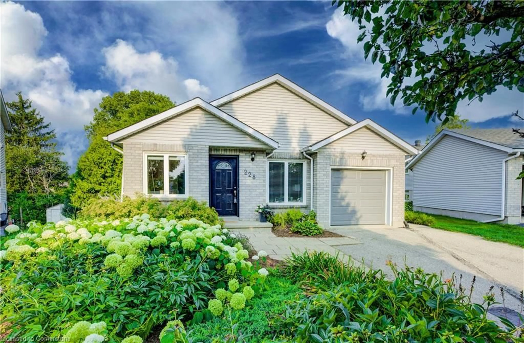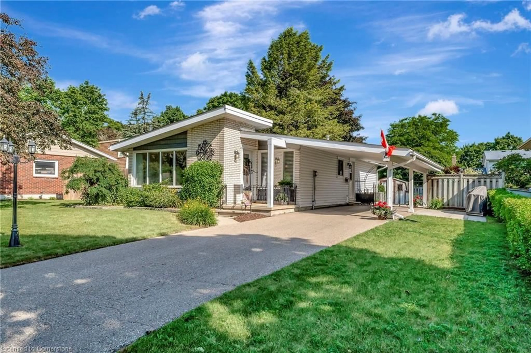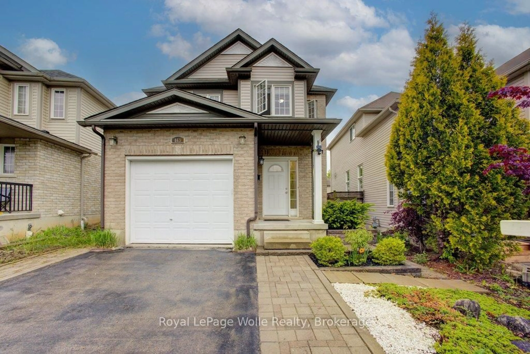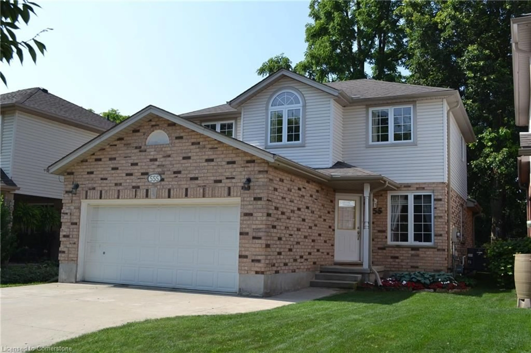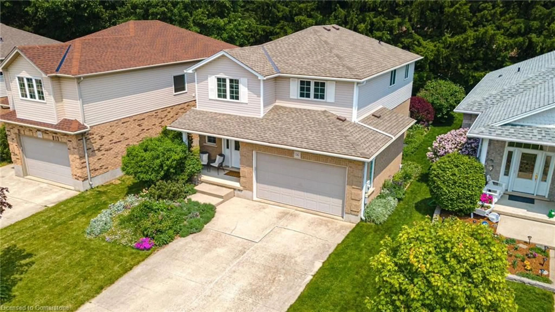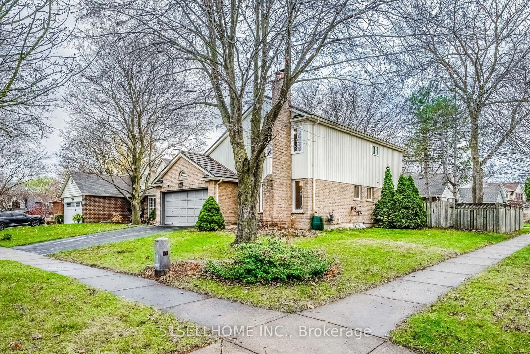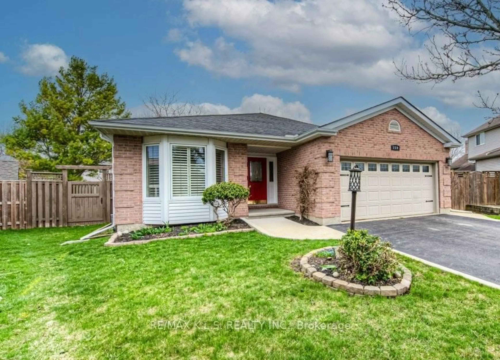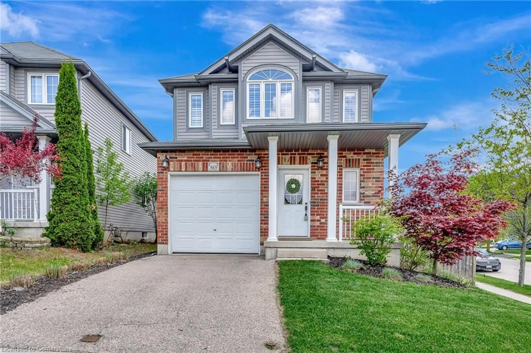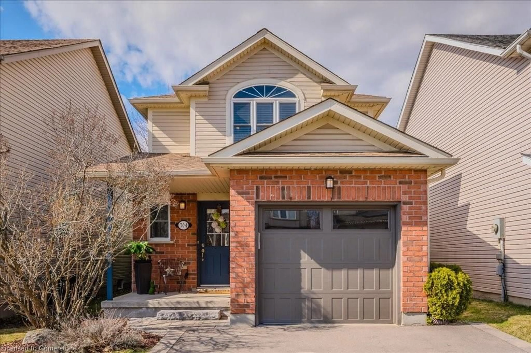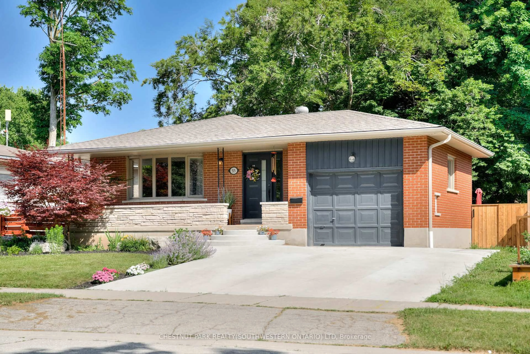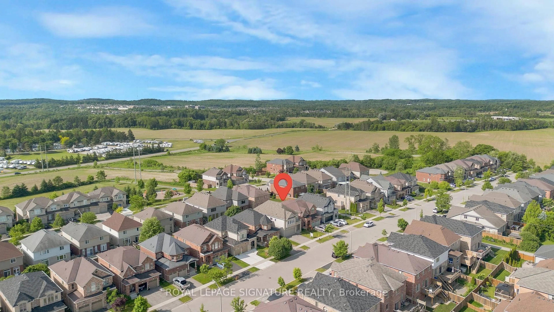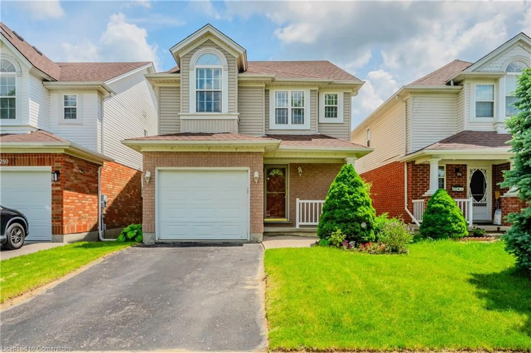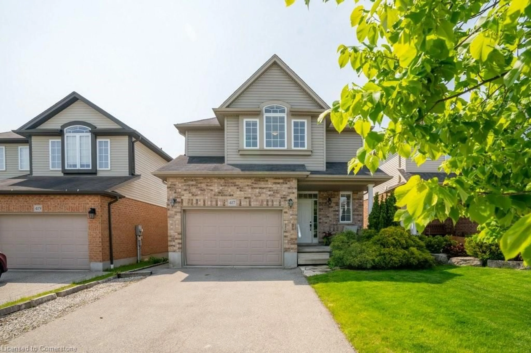116 Keats Way Pl, Waterloo, Ontario N2L 5H3
Contact us about this property
Highlights
Estimated valueThis is the price Wahi expects this property to sell for.
The calculation is powered by our Instant Home Value Estimate, which uses current market and property price trends to estimate your home’s value with a 90% accuracy rate.Not available
Price/Sqft$427/sqft
Monthly cost
Open Calculator

Curious about what homes are selling for in this area?
Get a report on comparable homes with helpful insights and trends.
+4
Properties sold*
$1.2M
Median sold price*
*Based on last 30 days
Description
Rare Find! This stunning home sits on a mature, treed lot with a beautiful creek running along the side and backyard, right in the heart of Waterloo. This spacious 4-level backsplit offers a bright living and dining room on the main floor, with large windows overlooking the private, tree-lined property. Walk out from the dining room to a picturesque backyard that backs onto the creek, surrounded by mature trees, protected green space, and nature. Upstairs, you’ll find three bedrooms and an updated full bathroom with a skylight. The lower level offers flexible space that can be used as three additional bedrooms or a bright, oversized family room with a walkout to the peaceful, private backyard. The basement includes a bathroom and additional unfinished space, perfect for storage or future customization. Whether it’s a play area for kids, a haven for pets, or a blank canvas for your dream outdoor lifestyle, this home offers endless possibilities. Conveniently located within walking distance to public schools, and just a short drive to both universities in the city. Close to public transit, parks, shopping, and more. This is a home that truly needs to be seen in person. Book your private tour today!
Property Details
Interior
Features
Main Floor
Kitchen/Dining Room
5.54 x 2.24Living Room
5.23 x 4.22Exterior
Features
Parking
Garage spaces 1
Garage type -
Other parking spaces 2
Total parking spaces 3
Property History
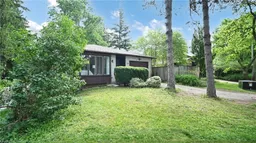 49
49