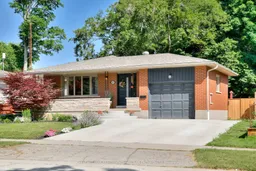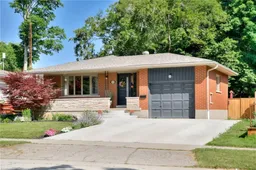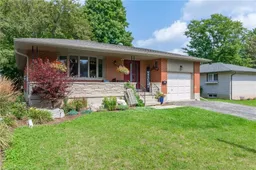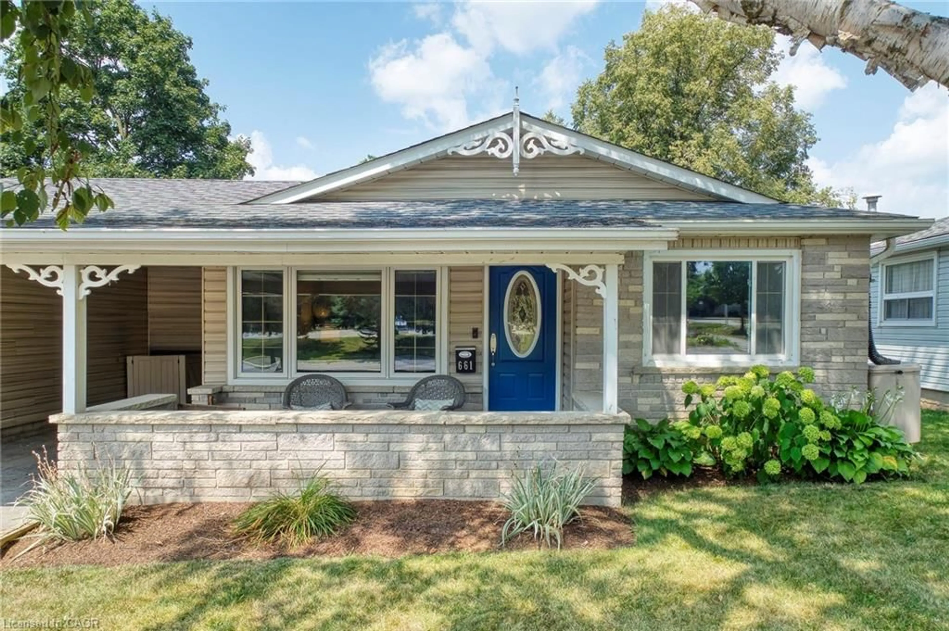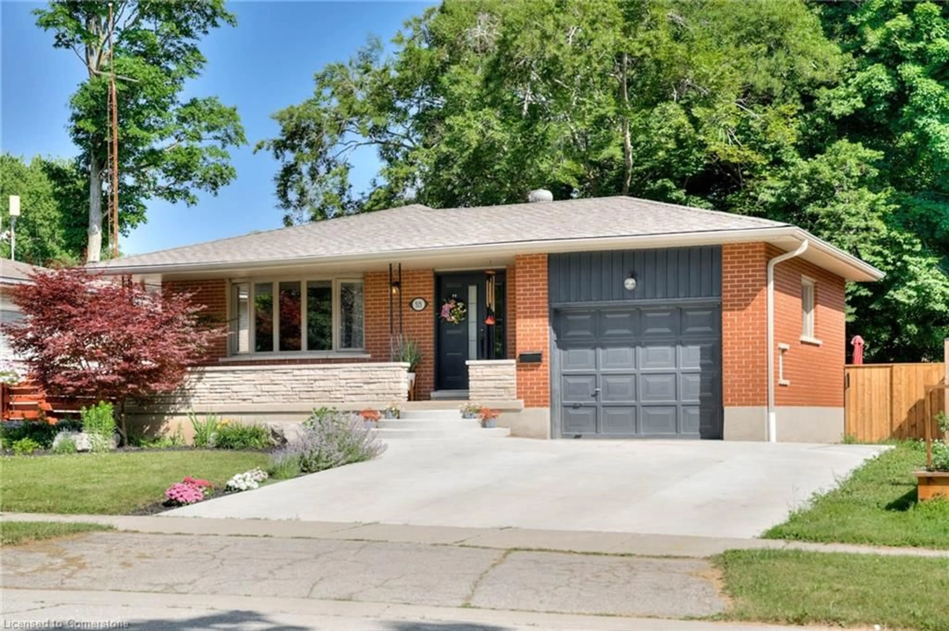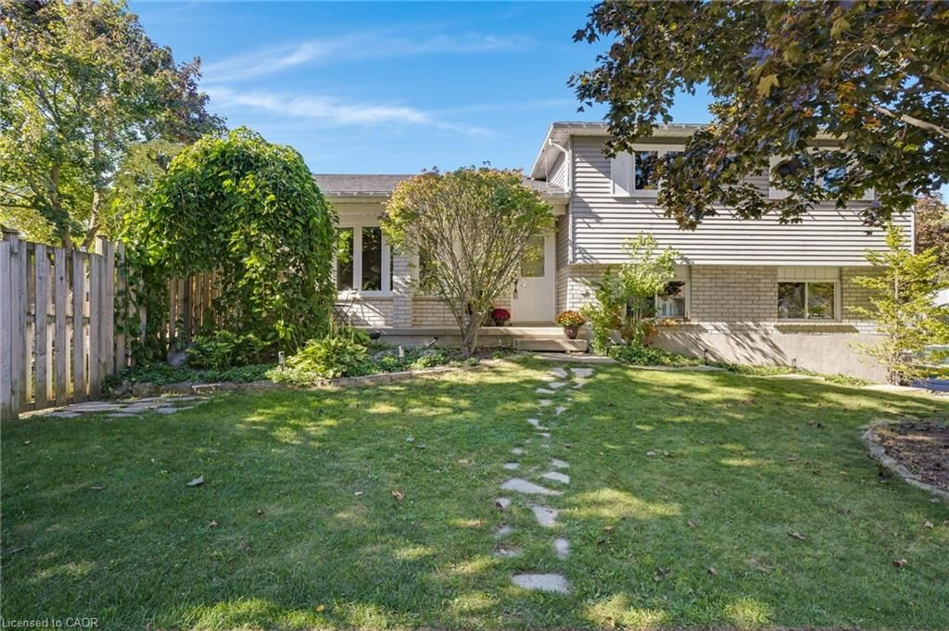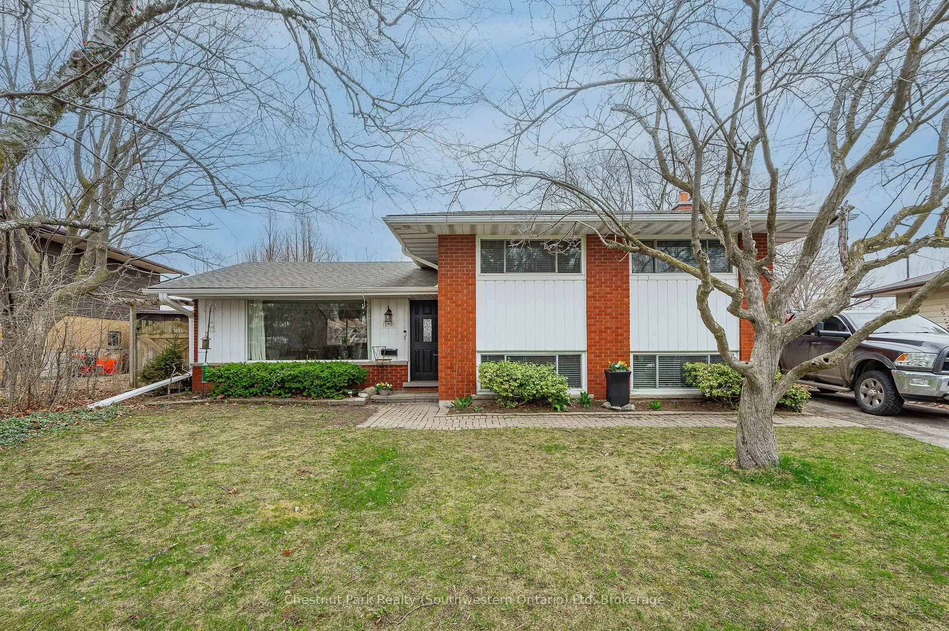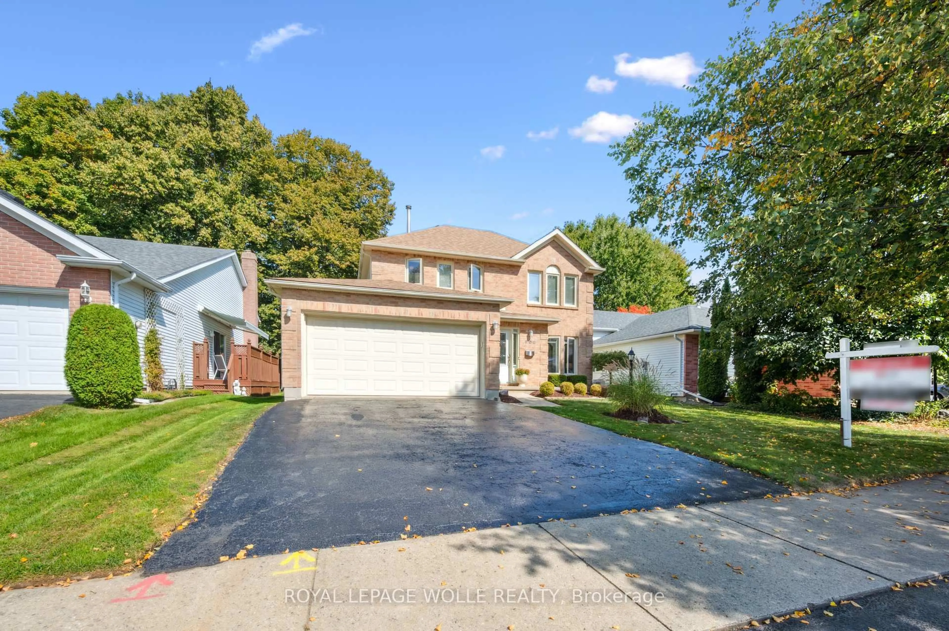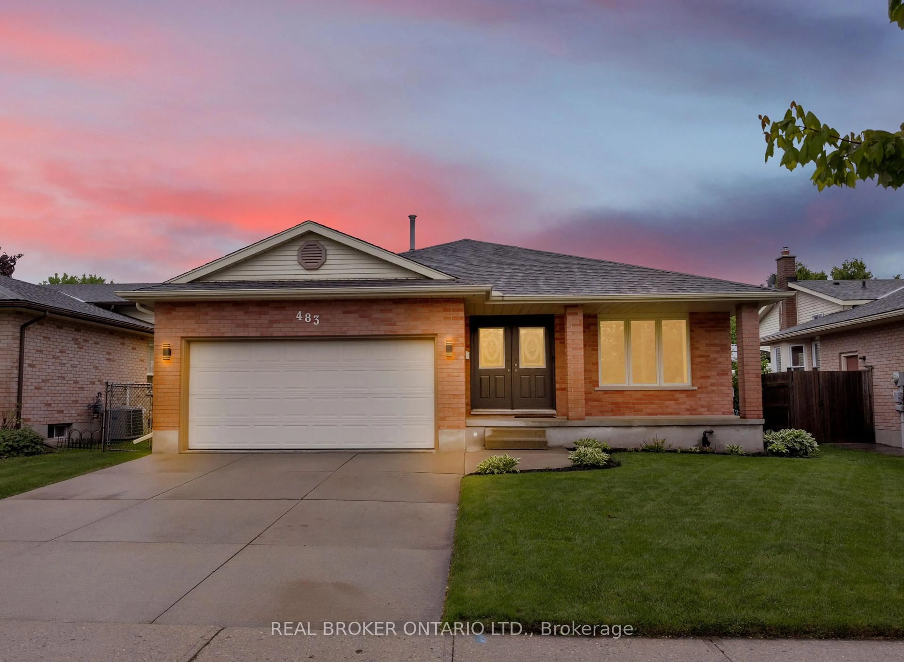Welcome to the quiet, tree-lined Twin Oaks Crescent in Waterloos established Lakeshore neighbourhood. This well-maintained bungalow presents a fantastic opportunity for multigenerational living or savvy investors. Situated on a generous 55' x 122' lot, the home offers excellent privacy and ample space to entertain or unwind outdoors. A newly poured concrete driveway and front walkway (2022) create a fresh and welcoming first impression. Inside, the main floor features three well-proportioned bedrooms, an updated bathroom (2022), and bright, open-concept principal living areas designed for everyday comfort. The fully finished lower level provides exceptional versatility, complete with a French-inspired kitchen (2021), two additional bedrooms, and a spacious living area perfect for extended family, guests, or the potential for a secondary suite. The property has seen numerous thoughtful updates over the years, including a roof (2013), most windows (2016-2017), front door (2021), and furnace (2016). Appliance upgrades include a main floor fridge (2016), stove (2023), and dishwasher (2025), plus basement appliances: fridge (2022), stove and dishwasher (2019). Laundry upgrades include a washer (2025) and dryer (2019), and a new fence gate was added in 2025. Located just minutes from the University of Waterloo, Laurel Creek Conservation Area, everyday amenities, and transit, this home offers comfort, flexibility, and long-term value in one of Waterloos most established neighbourhoods. Don't miss your chance to make it yours.
Inclusions: Fridge x2, stove x 2, dishwasher x2, range hood x2, Upper floor white wardrobes in primary bedroom, two wardrobes in basement bedroom (with the glass door), pantry (wardrobe) in basement Kitchen, window coverings.
