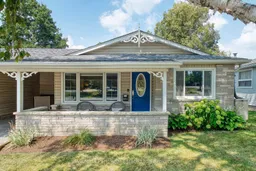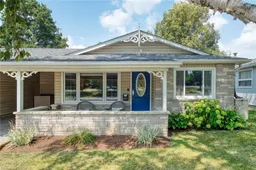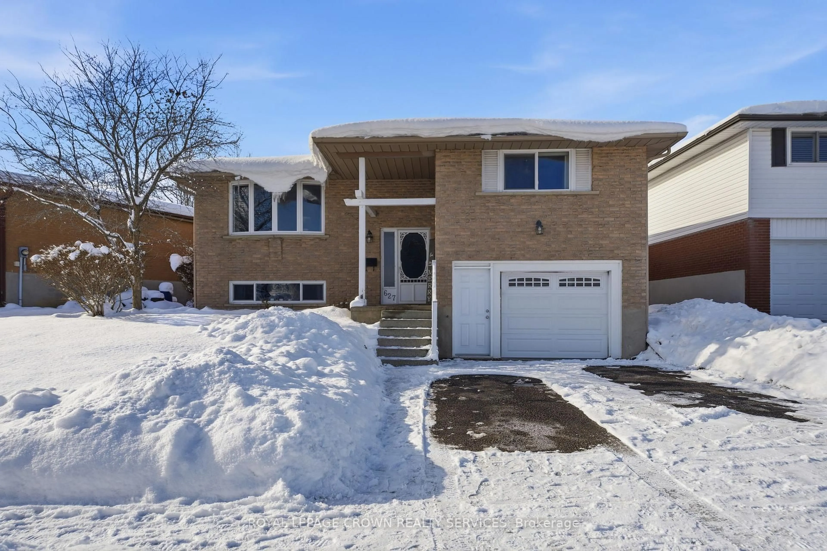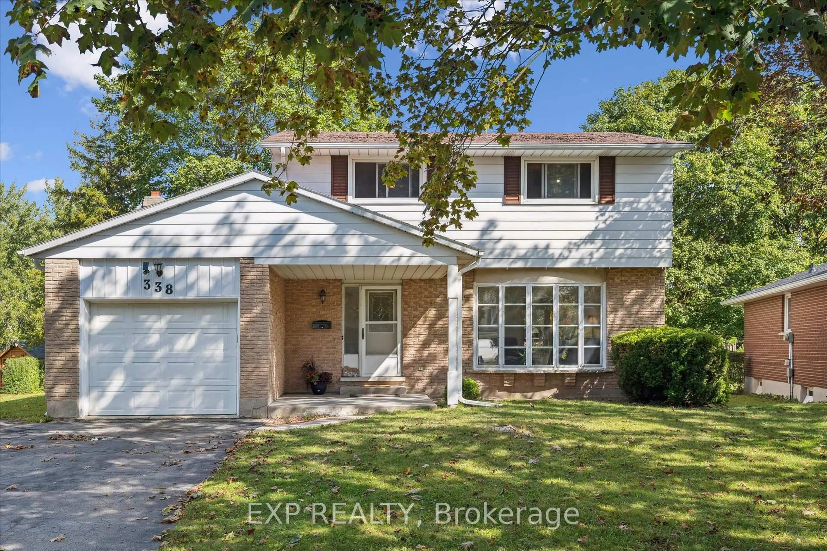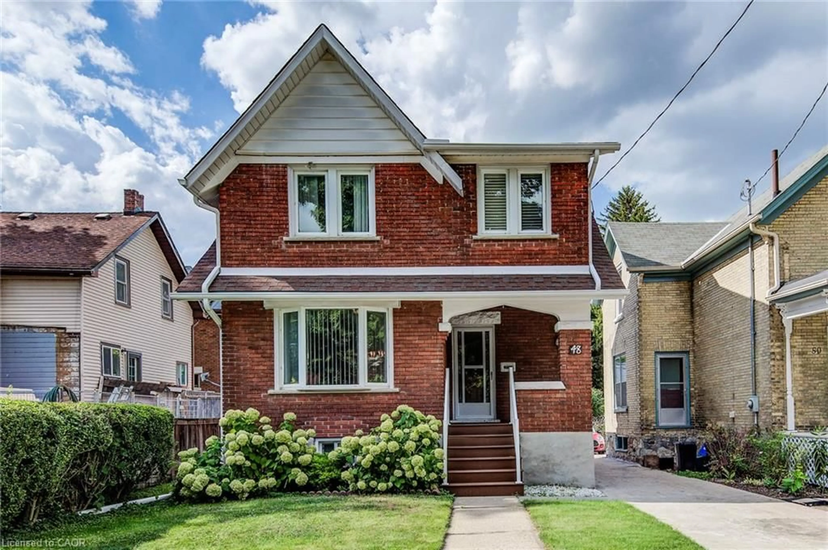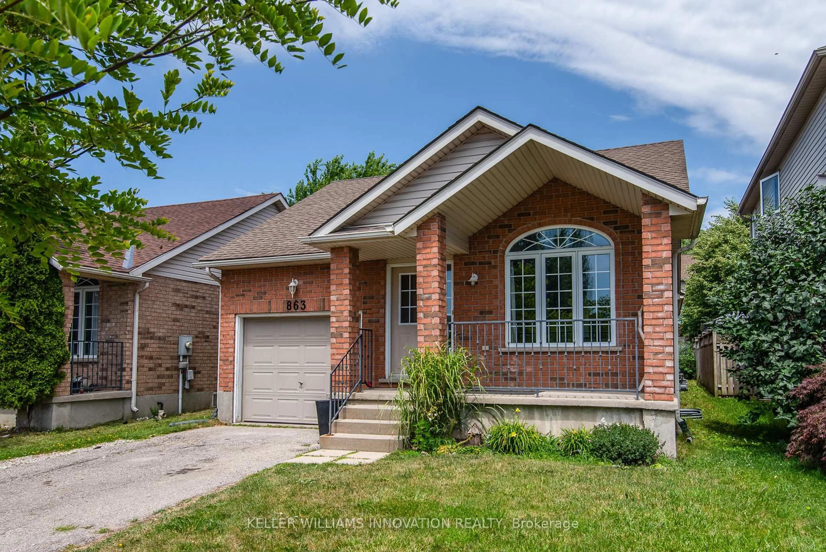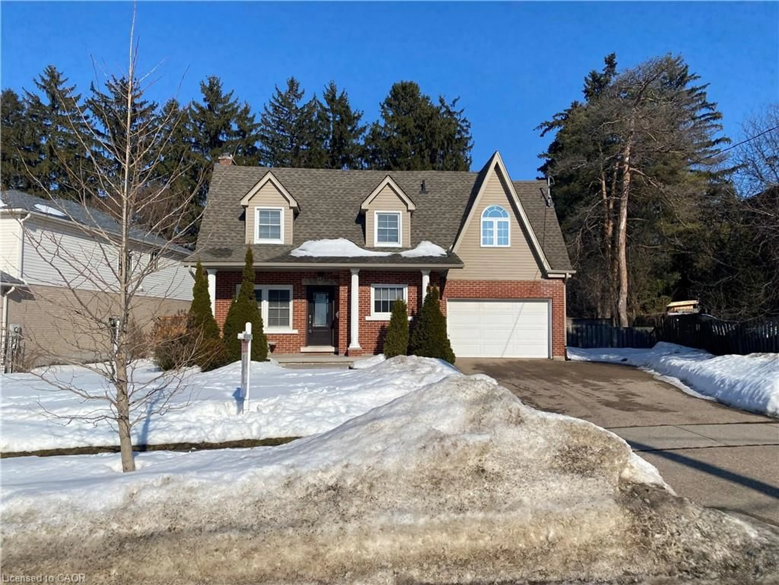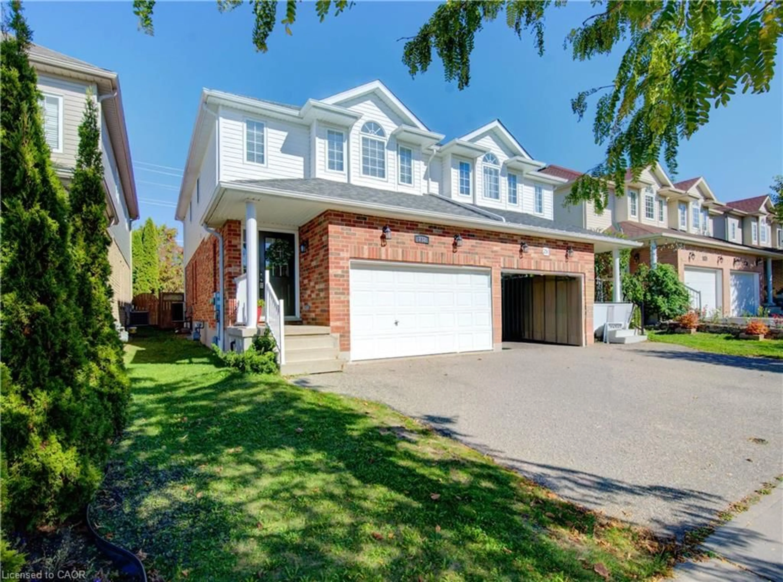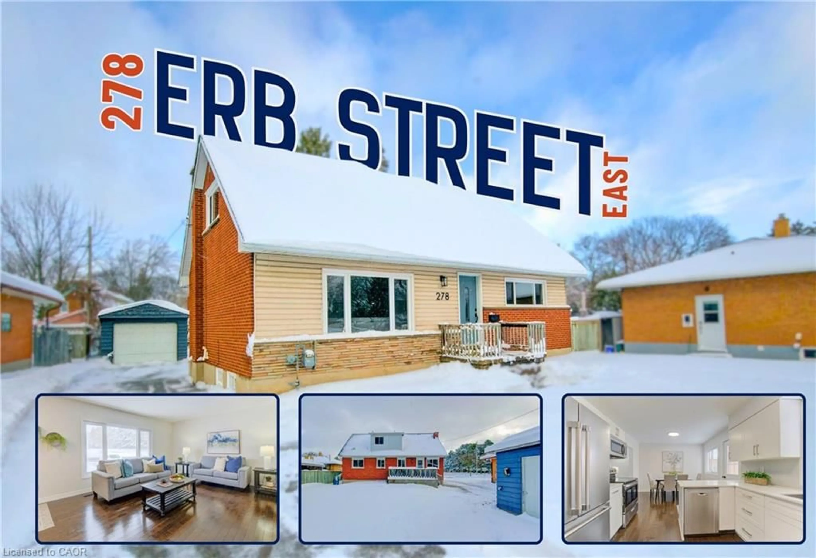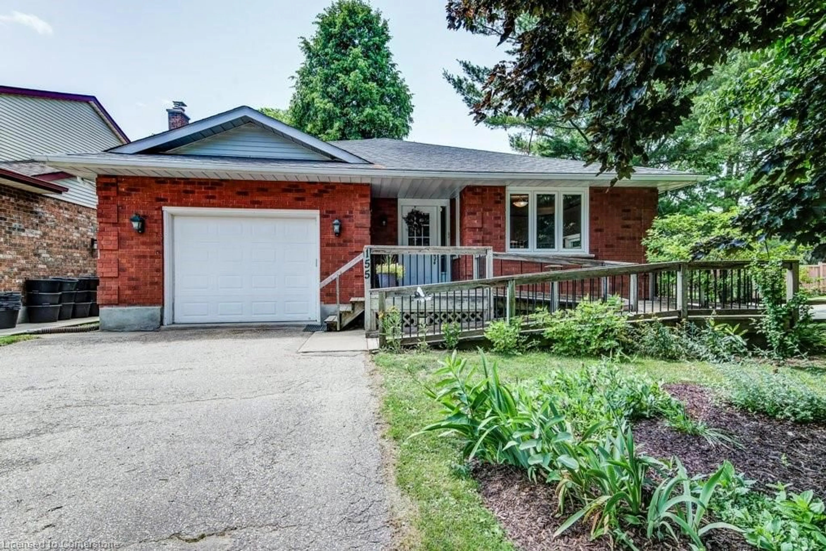Welcome home! You'll love this cherished 3-bedroom backsplit, finished and maintained with a pride of ownership. Enjoy a great property in a quiet yet convenient location with great amenities nearby! At home, notice lasting upgrades like the stunning custom and detailed maple kitchen, stainless-steel gas stove and overhead microwave, hardwood oak flooring, remodelled bathrooms, finished basement with family room, finished mudroom storage area, and fully-fenced backyard with hot tub and pergola. Delivering on three bedrooms upstairs, this home is great for families or those planning for the future. Two full bathrooms allow for options and reducing stress when the first is occupied. The finished basement space provides an additional family room with space for lounge, office, hobby, fitness, or recreation. You will find some great options for spending time outside. Relax on the covered front porch. Soak in the hot tub beneath the pergola. Lounge on the private deck. Admire your harvest at the vegetable garden. Enjoy a cared-for fenced backyard with room to enjoy with little ones, family pets, or your friends and family! With so much to offer, the location makes this the full-package with proximity to Laurel Creek Conservation Area, YMCA library and pool, University of Waterloo, David Johnston R&T Park, the new Waterloo Hospital location, and St. Jacobs Farmers Market. Enjoy shopping, restaurants and retail, pharmacy, grocery, and banking all within a few blocks. Find time to enjoy playgrounds, ball diamonds and soccer fields, walking trails, and forest right across the street at the Sir Edgar Bauer elementary school. This is truly a great offering which delivers where it counts! Come to see for yourself and make it yours today!
