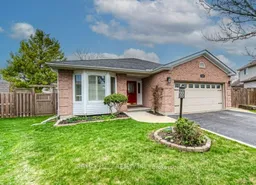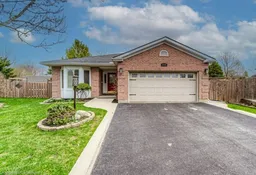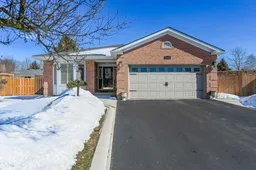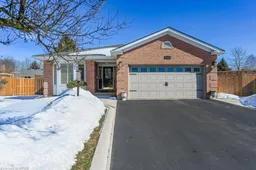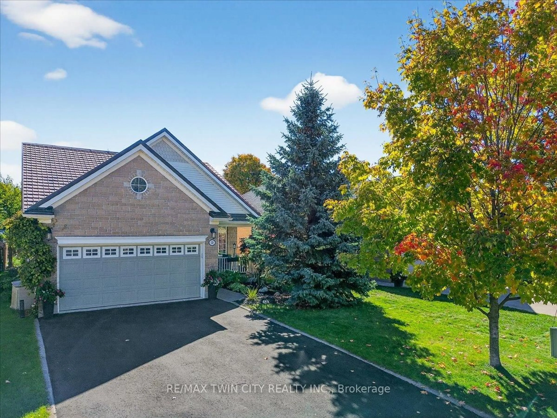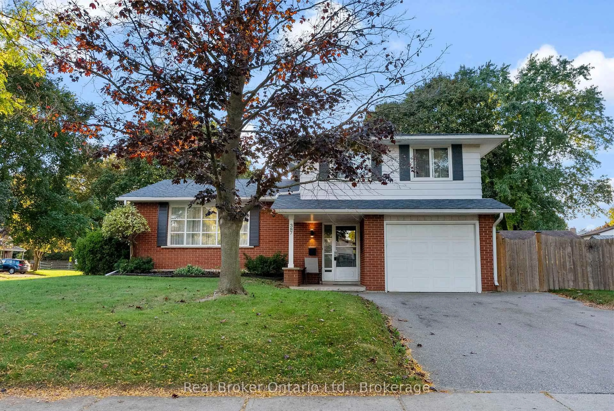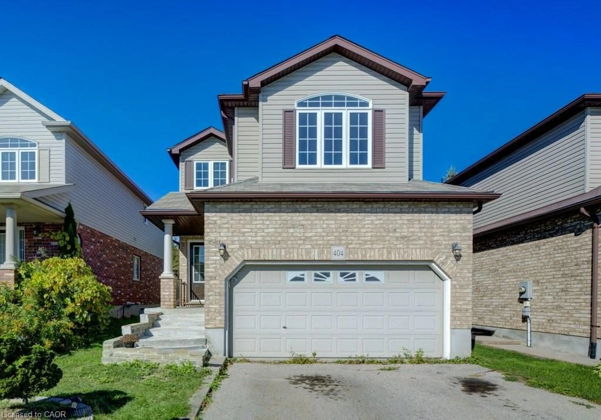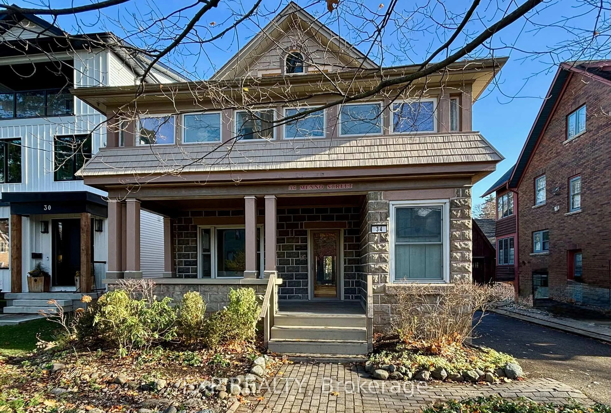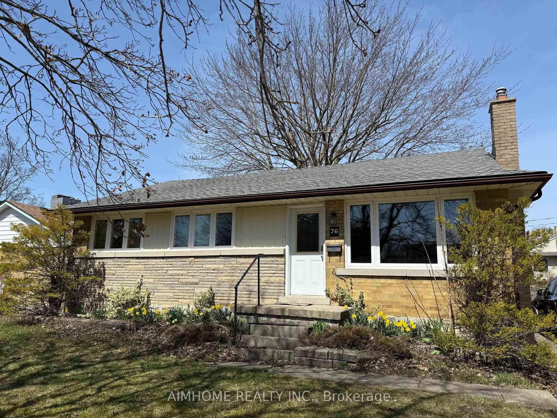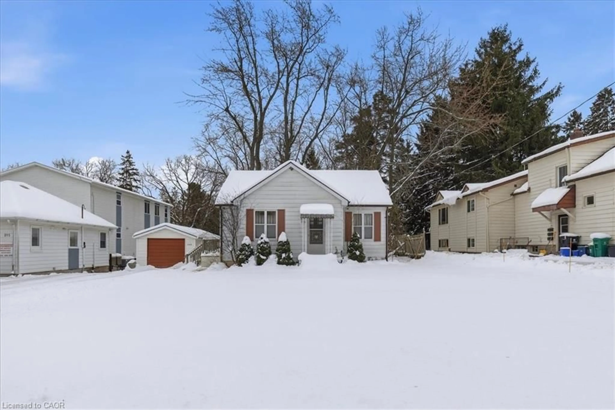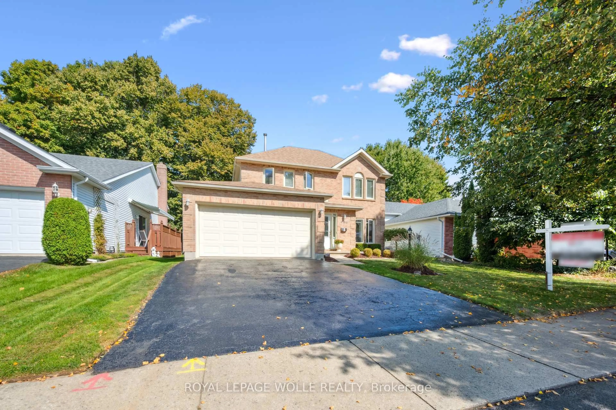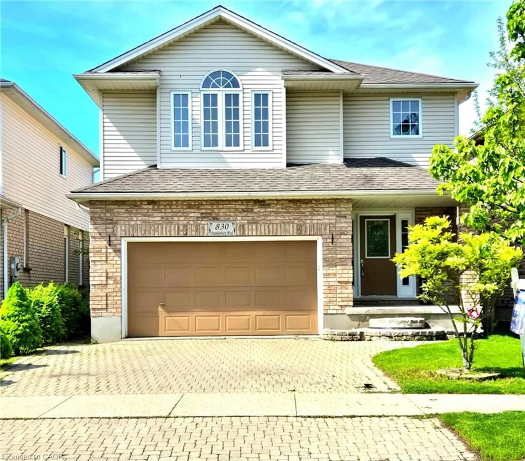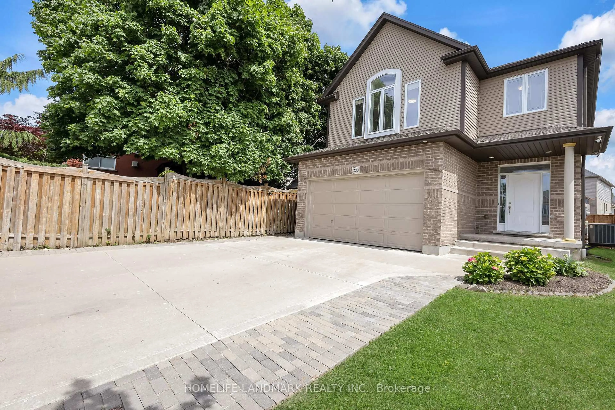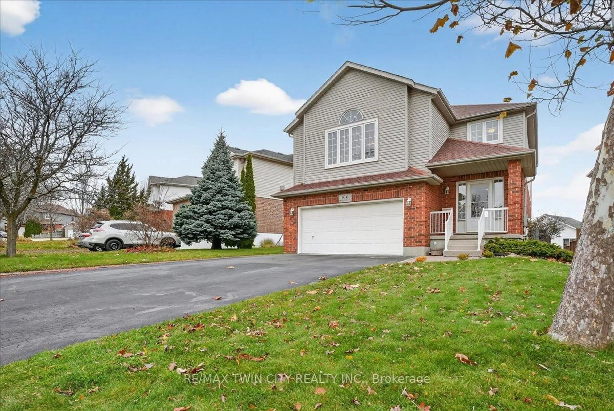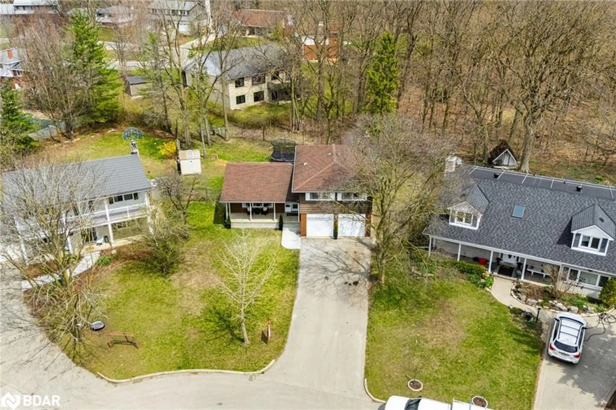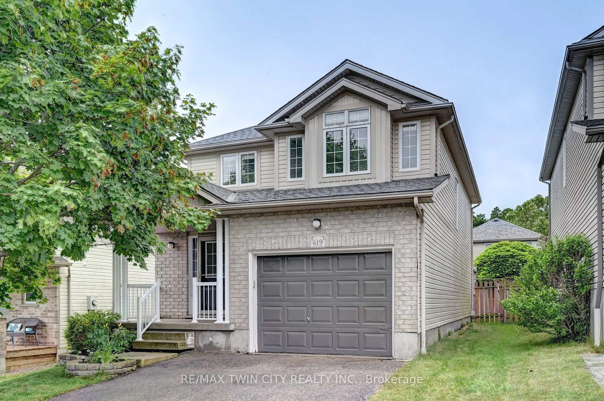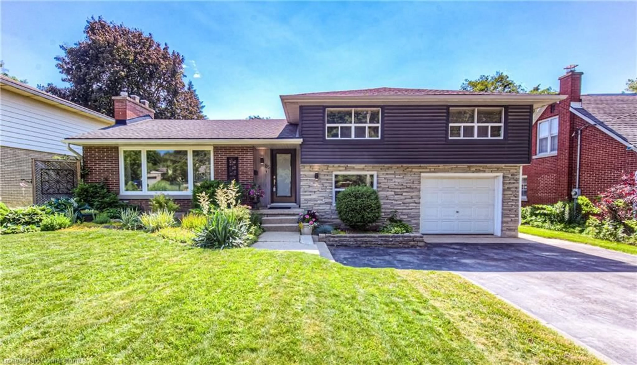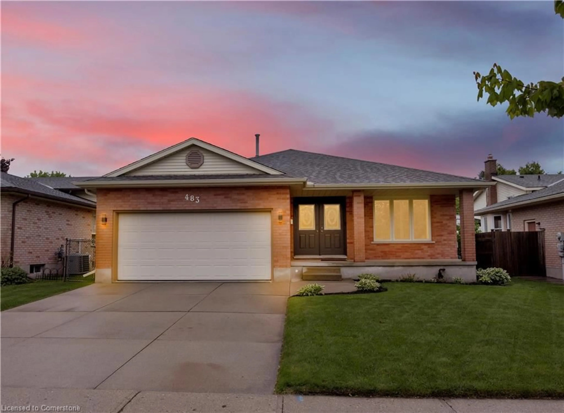Beautifully showing large home on a massive pie shaped lot at the end of a court within walking distance to Laurel Conservation Area. This stunning Waterloo home has a 4-step staircase walk-up from the third level that has a wet bar area and a natural wood burning fireplace. A perfect two-family set up for a mortgage helper and an excellent investment. Altogether there are 4 entrances. Many upgrades include granite counter tops, stainless steel appliances, large open space kitchen with a newer Bosch dishwasher replaced in 2024, upgraded bathrooms, hardwood flooring, extensive porcelain tiling, plenty of storage cabinetry throughout, 200-amp service, huge deck with solar lighting, gas fire pit, gas line for bbq, and a concrete pad in an ideal location to add a future hot tub that has the electrical roughed in, +++. The fully fenced back yard spreads over 100' across the back of the property and the are many beautiful mature trees, as well as a garden shed with storage behind it, and a separate boxed vegetable garden section tucked off to the side. This is a very impressive and immaculately looked after home ready for a new owner. Note: the above ground finished area includes the finished 2nd level. **INTERBOARD LISTING: CORNERSTONE - WATERLOO REGION**
Inclusions: 2 Fridges, gas stove, microwave, dishwasher, washer, new dryer, water softener, central vacuum, pool table, shed, gas firepit, R/I Gas BBQ, window coverings, bathroom heated towel rack, wall mounted TV and cabinetry, R/I electrical for hot tub
