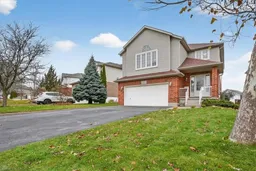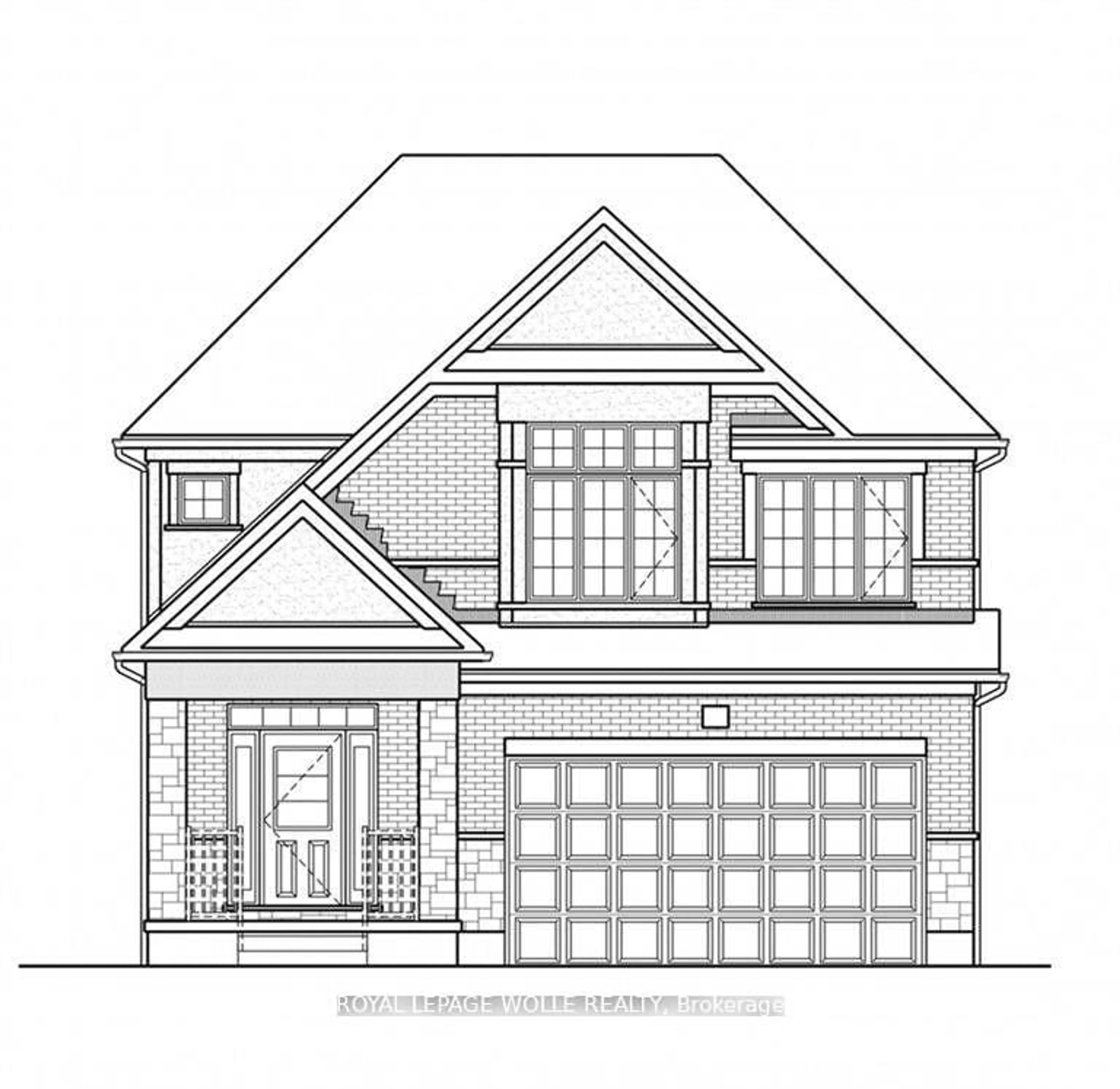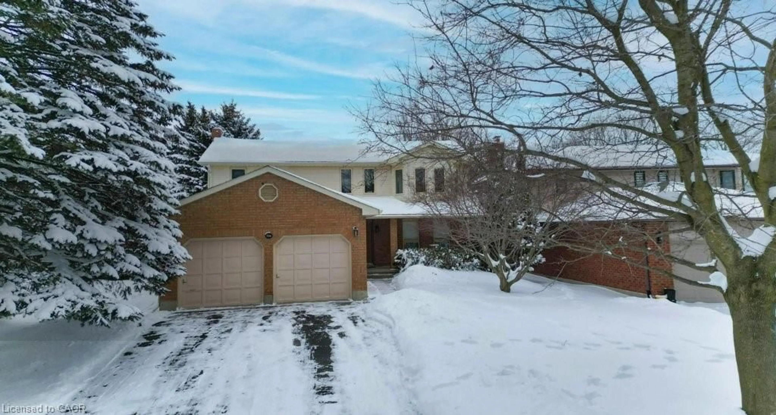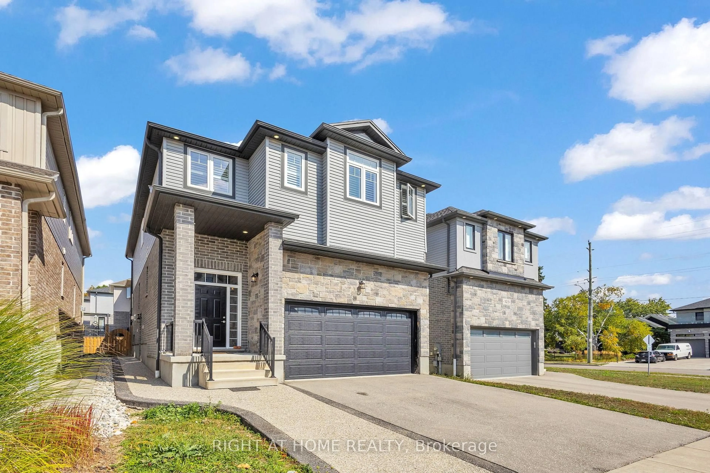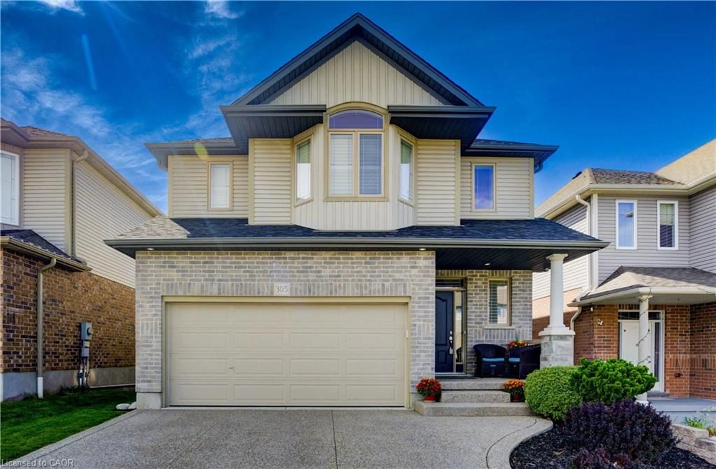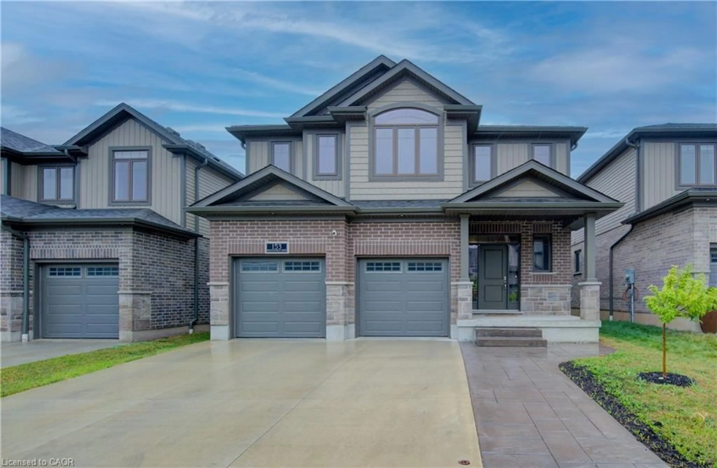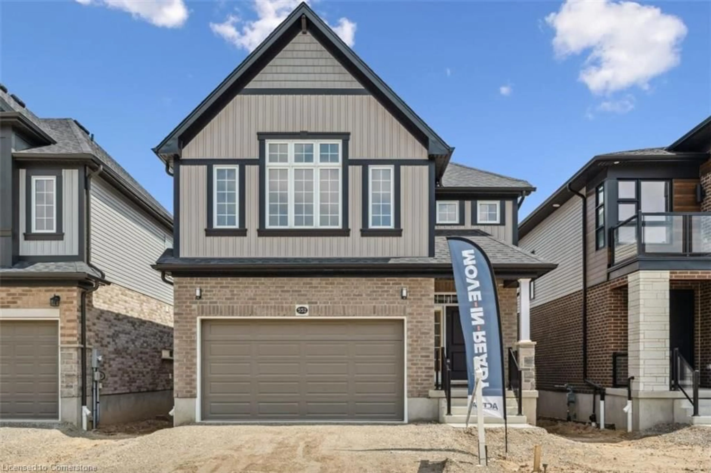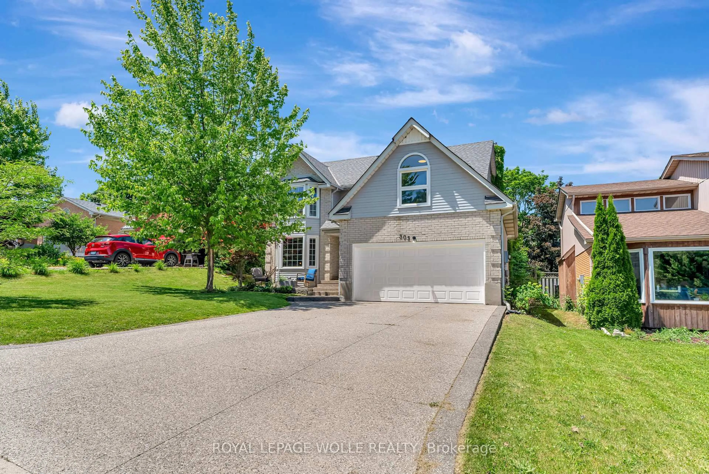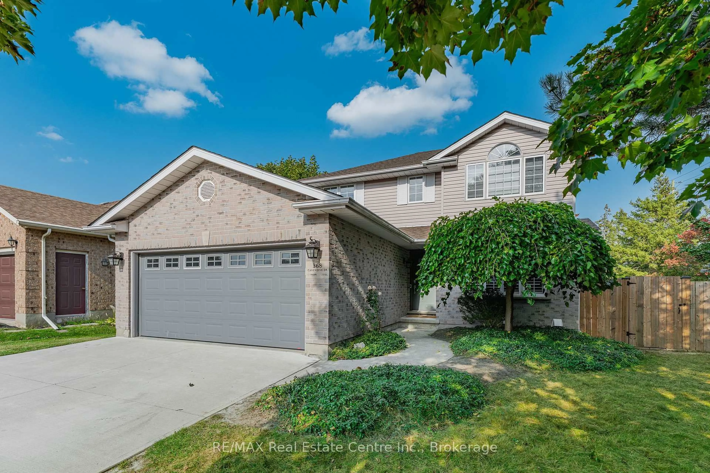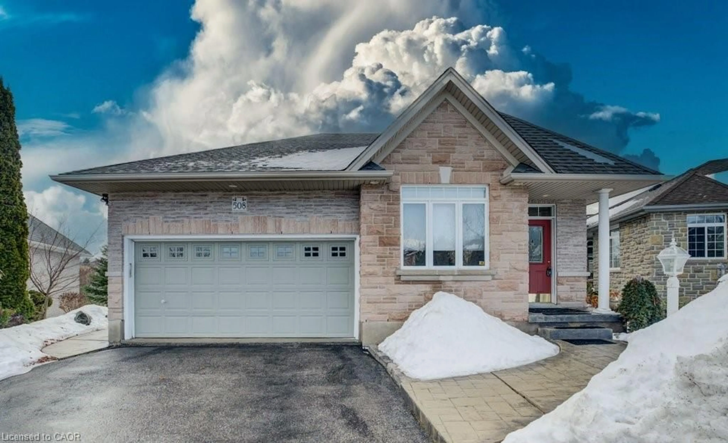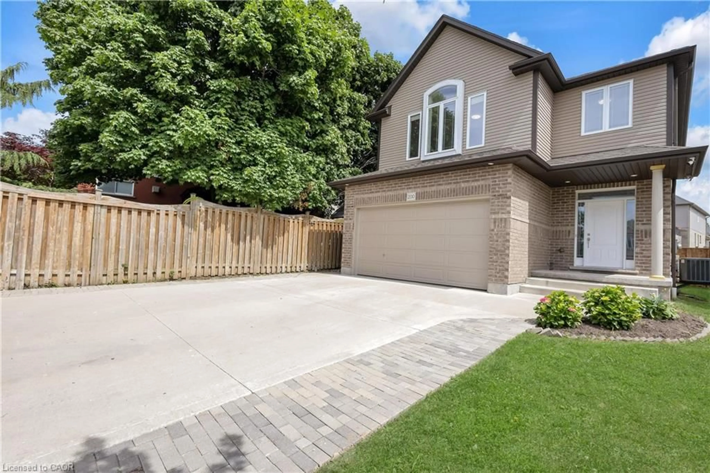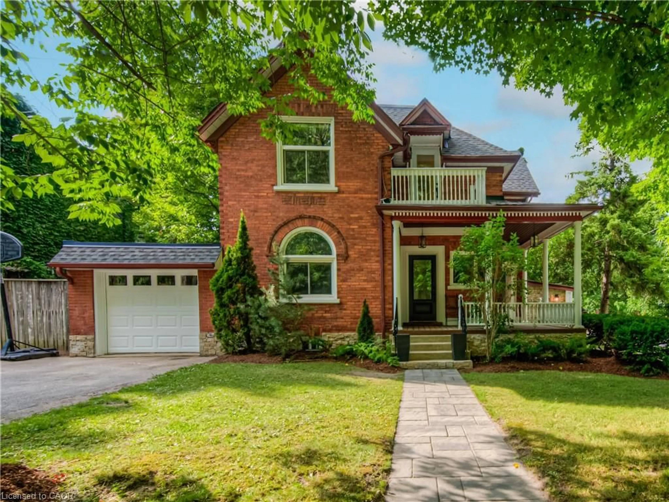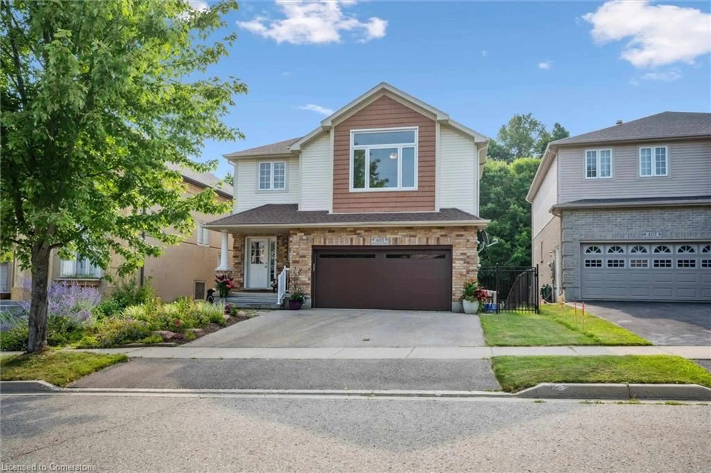PROPERTY SOLD FIRM PENDING RECEIPT OF DEPOSIT! Calling for a Growing Family! Meticulously maintained by the original owner, 4 Bedroom, 4 Bathroom with WALKOUT basement, situated on a quiet and safe crescent with excellent neighbours in Prime Westvale. Built by Pavlovic Homes with top quality construction materials including plywood subfloors, 2x10 joists and 2x6 exterior walls. Hardwood and ceramic on main floor, staircase, upper hallway and bathrooms. Spanning 2790 square feet of finished living space including newly finished lower level with bright Recreation Room, 3 piece Bath and Laundry. The main floor sunken Foyer leads to an elegant Living Room with gas fireplace and opens to spacious Dining Room with sliders to a huge deck. The Kitchen is larger than most featuring an abundance of cabinets and counter space including long peninsula with room for 4, plus wall of pantry. Upstairs features 4 large Bedrooms including huge Primary retreat with vaulted ceiling, large palladium window, his & hers closets and spacious 4 piece Ensuite with corner whirlpool tub and walk-in shower. The lower level in addition to recently finished area offers large storage, utility room and a good sized cold cellar. The sliding door from Recroom leads to a large covered patio and fenced yard. There is a potential for a 5th bedroom (if needed). The 2 car garage is equipped with gas heater, electric garage lifter and auto garage door opener. Driveway fits 4 cars (no sidewalk to shovel). Upgrades include: roof (2017), furnace (2011), dryer (2013), washer (2024), water heater (2024), garage door opener (2016), reverse osmosis water filter (2015), driveway & deck both sealed (2023), Recroom, 3 piece bath & Laundry (2025). No rental equipment. Located near excellent schools, shopping, parks, walking & biking trails, minutes to University of Waterloo, Boardwalk shopping & easy access to Highway. This home truly checks all the boxes of function & comfort for a large family.
Inclusions: Central vac, dishwasher, dryer, freezer, garage door opener & all remotes, hot water tank, microwave, range hood, refrigerator, smoke detector(s), stove, washer, all blinds & window coverings.

